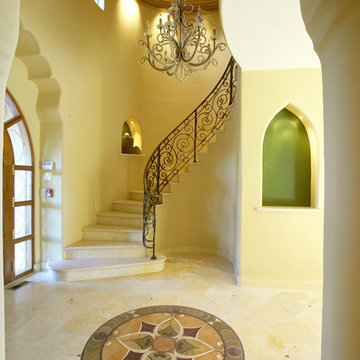Огромная прихожая с желтыми стенами – фото дизайна интерьера
Сортировать:
Бюджет
Сортировать:Популярное за сегодня
1 - 20 из 120 фото
1 из 3

На фото: огромная входная дверь в стиле кантри с желтыми стенами, темным паркетным полом, двустворчатой входной дверью, коричневой входной дверью и черным полом с

Large estate home located in Greenville, SC. Photos by TJ Getz. This is the 2nd home we have built for this family. It is a large, traditional brick and stone home with wonderful interiors.
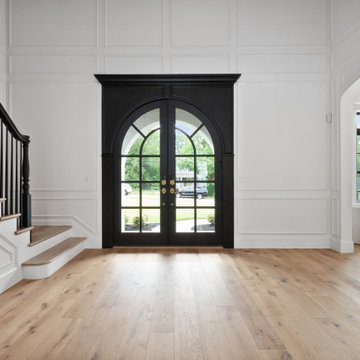
На фото: огромная входная дверь в стиле кантри с желтыми стенами, светлым паркетным полом, двустворчатой входной дверью и черной входной дверью с
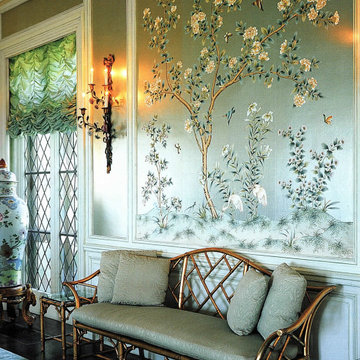
Ball room
Идея дизайна: огромная прихожая в классическом стиле с желтыми стенами, темным паркетным полом, одностворчатой входной дверью, входной дверью из темного дерева и коричневым полом
Идея дизайна: огромная прихожая в классическом стиле с желтыми стенами, темным паркетным полом, одностворчатой входной дверью, входной дверью из темного дерева и коричневым полом
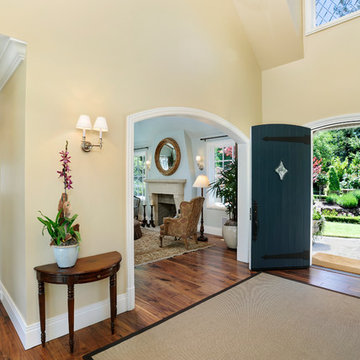
Builder: Markay Johnson Construction
visit: www.mjconstruction.com
Project Details:
Located on a beautiful corner lot of just over one acre, this sumptuous home presents Country French styling – with leaded glass windows, half-timber accents, and a steeply pitched roof finished in varying shades of slate. Completed in 2006, the home is magnificently appointed with traditional appeal and classic elegance surrounding a vast center terrace that accommodates indoor/outdoor living so easily. Distressed walnut floors span the main living areas, numerous rooms are accented with a bowed wall of windows, and ceilings are architecturally interesting and unique. There are 4 additional upstairs bedroom suites with the convenience of a second family room, plus a fully equipped guest house with two bedrooms and two bathrooms. Equally impressive are the resort-inspired grounds, which include a beautiful pool and spa just beyond the center terrace and all finished in Connecticut bluestone. A sport court, vast stretches of level lawn, and English gardens manicured to perfection complete the setting.
Photographer: Bernard Andre Photography

The entryway is a welcoming soft yellow with contrasting black and white tile.
На фото: огромное фойе: освещение в классическом стиле с желтыми стенами, полом из керамогранита, двустворчатой входной дверью, разноцветным полом и черной входной дверью
На фото: огромное фойе: освещение в классическом стиле с желтыми стенами, полом из керамогранита, двустворчатой входной дверью, разноцветным полом и черной входной дверью

Grand entry foyer
Свежая идея для дизайна: огромное фойе в стиле модернизм с желтыми стенами, мраморным полом, одностворчатой входной дверью, белой входной дверью, белым полом и сводчатым потолком - отличное фото интерьера
Свежая идея для дизайна: огромное фойе в стиле модернизм с желтыми стенами, мраморным полом, одностворчатой входной дверью, белой входной дверью, белым полом и сводчатым потолком - отличное фото интерьера
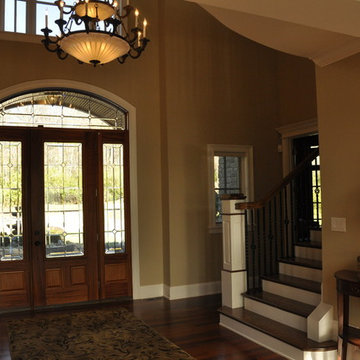
Hannah Gilker Photography
Источник вдохновения для домашнего уюта: огромное фойе в стиле неоклассика (современная классика) с желтыми стенами, темным паркетным полом, одностворчатой входной дверью, входной дверью из темного дерева и коричневым полом
Источник вдохновения для домашнего уюта: огромное фойе в стиле неоклассика (современная классика) с желтыми стенами, темным паркетным полом, одностворчатой входной дверью, входной дверью из темного дерева и коричневым полом
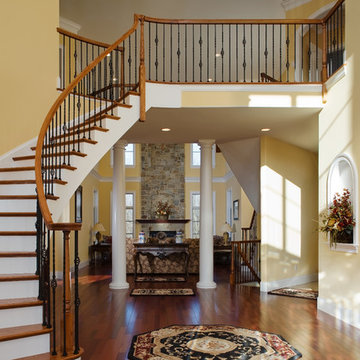
This custom home was rebuilt due to a fire. A spectacular custom home born from the ashes of tragedy. The only remaining part of the original home that had burned to the ground after a lightning strike was the foundation. OMNIA Group Architects designed a plan to fit on the original footprint and then supervised construction of the 8000 plus square foot home. The result is a spectacular home and thrilled clients. Among the features: curved stairs, grand custom kitchen with luxury appliances, a magnificent covered deck off the master bedroom overlooking the forest that extends for miles...and lightning rods.
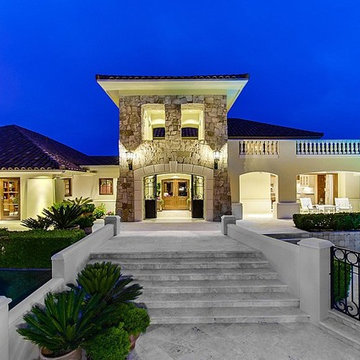
Front Entry tower
Идея дизайна: огромный вестибюль в средиземноморском стиле с желтыми стенами, двустворчатой входной дверью и входной дверью из светлого дерева
Идея дизайна: огромный вестибюль в средиземноморском стиле с желтыми стенами, двустворчатой входной дверью и входной дверью из светлого дерева
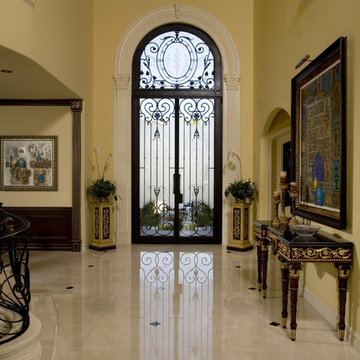
Martin King
Свежая идея для дизайна: огромное фойе в классическом стиле с желтыми стенами, полом из керамической плитки, двустворчатой входной дверью и стеклянной входной дверью - отличное фото интерьера
Свежая идея для дизайна: огромное фойе в классическом стиле с желтыми стенами, полом из керамической плитки, двустворчатой входной дверью и стеклянной входной дверью - отличное фото интерьера
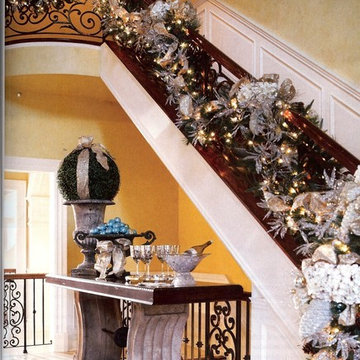
In the entry of this mediterranean villa, the walls we fauxed a yellow. The home was featured in the Christmas addition of a Magazine. On the banister, we draped green garland with silver leafed garlands, gold metalic bows, and hand blown ornaments with white and gold Hydrangea
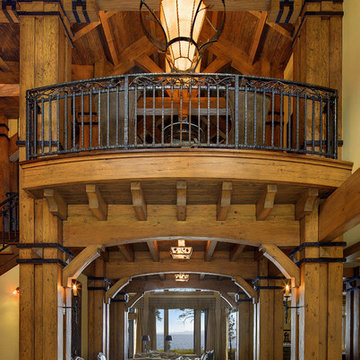
Kasinger-Mastel
Стильный дизайн: огромное фойе в стиле рустика с желтыми стенами - последний тренд
Стильный дизайн: огромное фойе в стиле рустика с желтыми стенами - последний тренд
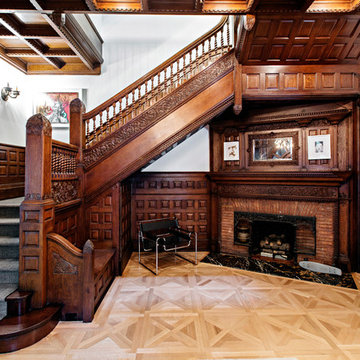
Entry Foyer
Dorothy Hong Photography
Свежая идея для дизайна: огромное фойе в викторианском стиле с желтыми стенами, темным паркетным полом, двустворчатой входной дверью и черной входной дверью - отличное фото интерьера
Свежая идея для дизайна: огромное фойе в викторианском стиле с желтыми стенами, темным паркетным полом, двустворчатой входной дверью и черной входной дверью - отличное фото интерьера
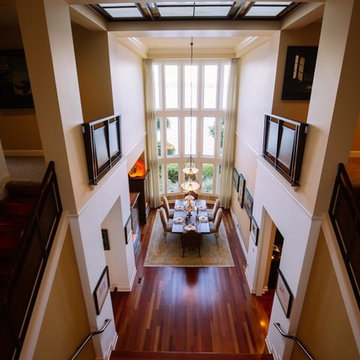
Originally this space was carpeted, with heavy tapestry drapery, walls were Navajo white. Cherry flooring, a warmer neutral wall added drama to the space.

Rising amidst the grand homes of North Howe Street, this stately house has more than 6,600 SF. In total, the home has seven bedrooms, six full bathrooms and three powder rooms. Designed with an extra-wide floor plan (21'-2"), achieved through side-yard relief, and an attached garage achieved through rear-yard relief, it is a truly unique home in a truly stunning environment.
The centerpiece of the home is its dramatic, 11-foot-diameter circular stair that ascends four floors from the lower level to the roof decks where panoramic windows (and views) infuse the staircase and lower levels with natural light. Public areas include classically-proportioned living and dining rooms, designed in an open-plan concept with architectural distinction enabling them to function individually. A gourmet, eat-in kitchen opens to the home's great room and rear gardens and is connected via its own staircase to the lower level family room, mud room and attached 2-1/2 car, heated garage.
The second floor is a dedicated master floor, accessed by the main stair or the home's elevator. Features include a groin-vaulted ceiling; attached sun-room; private balcony; lavishly appointed master bath; tremendous closet space, including a 120 SF walk-in closet, and; an en-suite office. Four family bedrooms and three bathrooms are located on the third floor.
This home was sold early in its construction process.
Nathan Kirkman
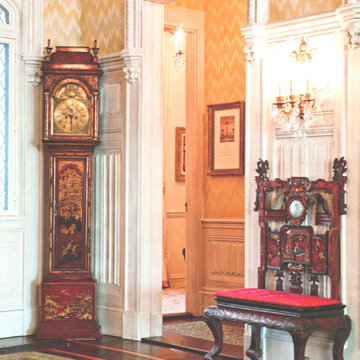
Источник вдохновения для домашнего уюта: огромное фойе в классическом стиле с желтыми стенами, темным паркетным полом, входной дверью из темного дерева, коричневым полом и двустворчатой входной дверью

На фото: огромное фойе в средиземноморском стиле с желтыми стенами и мраморным полом
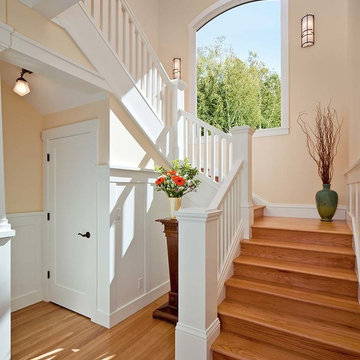
Стильный дизайн: огромное фойе в стиле кантри с желтыми стенами, светлым паркетным полом и одностворчатой входной дверью - последний тренд
Огромная прихожая с желтыми стенами – фото дизайна интерьера
1
