Огромная прихожая с стеклянной входной дверью – фото дизайна интерьера
Сортировать:
Бюджет
Сортировать:Популярное за сегодня
161 - 180 из 499 фото
1 из 3

Featured in the November 2008 issue of Phoenix Home & Garden, this "magnificently modern" home is actually a suburban loft located in Arcadia, a neighborhood formerly occupied by groves of orange and grapefruit trees in Phoenix, Arizona. The home, designed by architect C.P. Drewett, offers breathtaking views of Camelback Mountain from the entire main floor, guest house, and pool area. These main areas "loft" over a basement level featuring 4 bedrooms, a guest room, and a kids' den. Features of the house include white-oak ceilings, exposed steel trusses, Eucalyptus-veneer cabinetry, honed Pompignon limestone, concrete, granite, and stainless steel countertops. The owners also enlisted the help of Interior Designer Sharon Fannin. The project was built by Sonora West Development of Scottsdale, AZ.
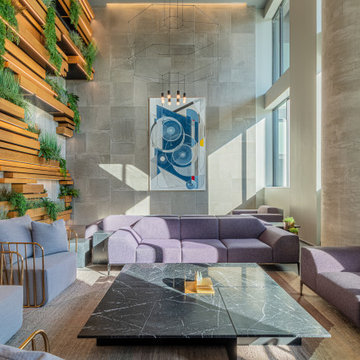
In the ever expanding market of multi-family residential projects, we were approached with one main goal - create a luxury hospitality experience to rival any name brand destination a patron would aspire to visit. 7SeventyHouse is positioned on the West side of Hoboken amongst an emerging set of developments transforming the previously industrial section of the city. In order to compete with other signature properties not only is 7SeventyHouse ‘a brand new residential collection that is more a destination than simply a home’ BUT as a resident ‘you are a part of something bigger; a community thriving on tranquility, sustainability, innovation and a holistic approach to everyday living’. See, we nailed it (or so says the savvy marketing team paid to bring people to the property).

Even before you open this door and you immediately get that "wow factor" with a glittering view of the Las Vegas Strip and the city lights. Walk through and you'll experience client's vision for a clean modern home instantly.
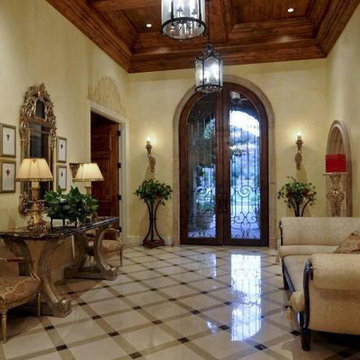
Свежая идея для дизайна: огромное фойе в классическом стиле с бежевыми стенами, полом из керамической плитки, двустворчатой входной дверью и стеклянной входной дверью - отличное фото интерьера
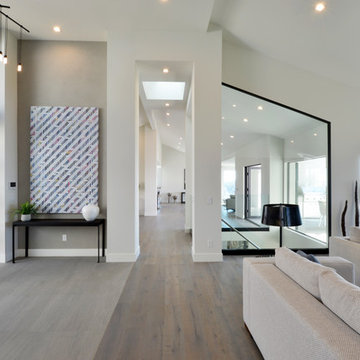
Martin Mann
На фото: огромное фойе: освещение в стиле модернизм с белыми стенами, полом из керамогранита, поворотной входной дверью и стеклянной входной дверью
На фото: огромное фойе: освещение в стиле модернизм с белыми стенами, полом из керамогранита, поворотной входной дверью и стеклянной входной дверью
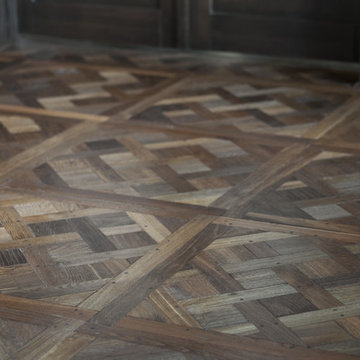
Foyer floor with french oak parquet
Свежая идея для дизайна: огромное фойе в классическом стиле с бежевыми стенами, паркетным полом среднего тона, двустворчатой входной дверью и стеклянной входной дверью - отличное фото интерьера
Свежая идея для дизайна: огромное фойе в классическом стиле с бежевыми стенами, паркетным полом среднего тона, двустворчатой входной дверью и стеклянной входной дверью - отличное фото интерьера
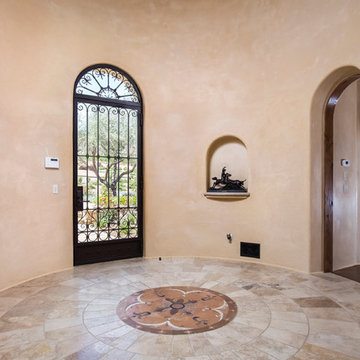
Cavan Hadley
На фото: огромное фойе в стиле фьюжн с бежевыми стенами, полом из керамической плитки, одностворчатой входной дверью и стеклянной входной дверью
На фото: огромное фойе в стиле фьюжн с бежевыми стенами, полом из керамической плитки, одностворчатой входной дверью и стеклянной входной дверью
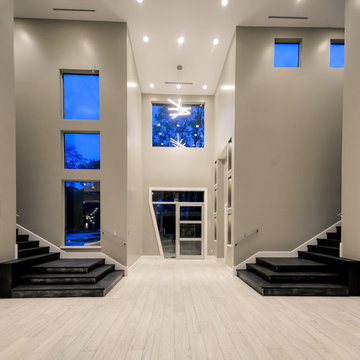
На фото: огромный вестибюль в современном стиле с серыми стенами, полом из керамогранита, одностворчатой входной дверью и стеклянной входной дверью
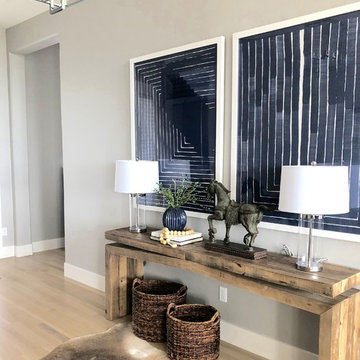
Пример оригинального дизайна: огромное фойе: освещение в стиле модернизм с серыми стенами, светлым паркетным полом, одностворчатой входной дверью и стеклянной входной дверью
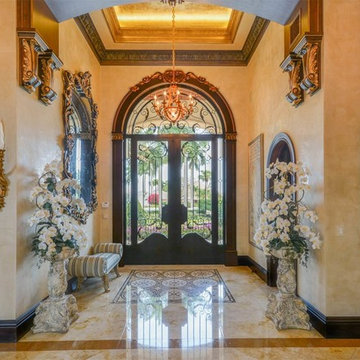
Stunning marble entryway with pop-up ceiling, chandelier, and elaborate custom woodwork.
Идея дизайна: огромное фойе в средиземноморском стиле с желтыми стенами, мраморным полом, двустворчатой входной дверью, стеклянной входной дверью и разноцветным полом
Идея дизайна: огромное фойе в средиземноморском стиле с желтыми стенами, мраморным полом, двустворчатой входной дверью, стеклянной входной дверью и разноцветным полом
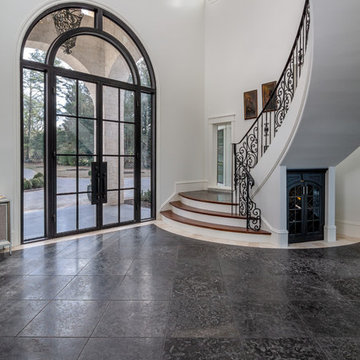
Nedoff Fotography
Идея дизайна: огромное фойе в средиземноморском стиле с белыми стенами, двустворчатой входной дверью, стеклянной входной дверью, черным полом и полом из травертина
Идея дизайна: огромное фойе в средиземноморском стиле с белыми стенами, двустворчатой входной дверью, стеклянной входной дверью, черным полом и полом из травертина
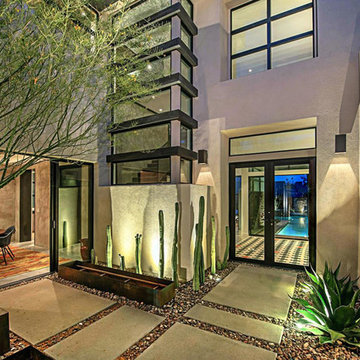
На фото: огромная входная дверь в современном стиле с двустворчатой входной дверью и стеклянной входной дверью
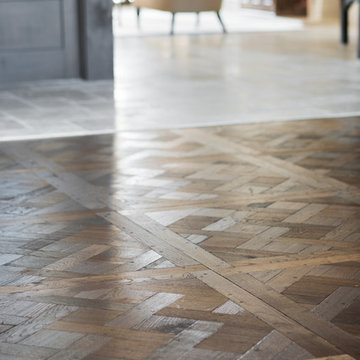
Foyer floor with french oak parquet, transistioning over to limestone
Свежая идея для дизайна: огромное фойе в средиземноморском стиле с бежевыми стенами, паркетным полом среднего тона, двустворчатой входной дверью и стеклянной входной дверью - отличное фото интерьера
Свежая идея для дизайна: огромное фойе в средиземноморском стиле с бежевыми стенами, паркетным полом среднего тона, двустворчатой входной дверью и стеклянной входной дверью - отличное фото интерьера
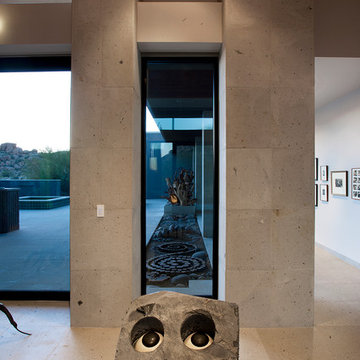
Believe it or not, this award-winning home began as a speculative project. Typically speculative projects involve a rather generic design that would appeal to many in a style that might be loved by the masses. But the project’s developer loved modern architecture and his personal residence was the first project designed by architect C.P. Drewett when Drewett Works launched in 2001. Together, the architect and developer envisioned a fictitious art collector who would one day purchase this stunning piece of desert modern architecture to showcase their magnificent collection.
The primary views from the site were southwest. Therefore, protecting the interior spaces from the southwest sun while making the primary views available was the greatest challenge. The views were very calculated and carefully managed. Every room needed to not only capture the vistas of the surrounding desert, but also provide viewing spaces for the potential collection to be housed within its walls.
The core of the material palette is utilitarian including exposed masonry and locally quarried cantera stone. An organic nature was added to the project through millwork selections including walnut and red gum veneers.
The eventual owners saw immediately that this could indeed become a home for them as well as their magnificent collection, of which pieces are loaned out to museums around the world. Their decision to purchase the home was based on the dimensions of one particular wall in the dining room which was EXACTLY large enough for one particular painting not yet displayed due to its size. The owners and this home were, as the saying goes, a perfect match!
Project Details | Desert Modern for the Magnificent Collection, Estancia, Scottsdale, AZ
Architecture: C.P. Drewett, Jr., AIA, NCARB | Drewett Works, Scottsdale, AZ
Builder: Shannon Construction | Phoenix, AZ
Interior Selections: Janet Bilotti, NCIDQ, ASID | Naples, FL
Custom Millwork: Linear Fine Woodworking | Scottsdale, AZ
Photography: Dino Tonn | Scottsdale, AZ
Awards: 2014 Gold Nugget Award of Merit
Feature Article: Luxe. Interiors and Design. Winter 2015, “Lofty Exposure”
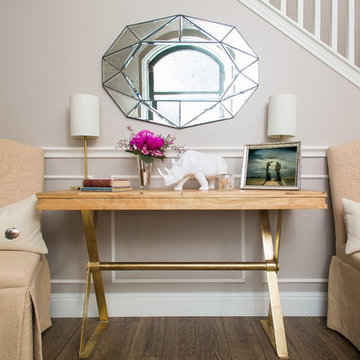
A modern-contemporary home that boasts a cool, urban style. Each room was decorated somewhat simply while featuring some jaw-dropping accents. From the bicycle wall decor in the dining room to the glass and gold-based table in the breakfast nook, each room had a unique take on contemporary design (with a nod to mid-century modern design).
Designed by Sara Barney’s BANDD DESIGN, who are based in Austin, Texas and serving throughout Round Rock, Lake Travis, West Lake Hills, and Tarrytown.
For more about BANDD DESIGN, click here: https://bandddesign.com/
To learn more about this project, click here: https://bandddesign.com/westlake-house-in-the-hills/
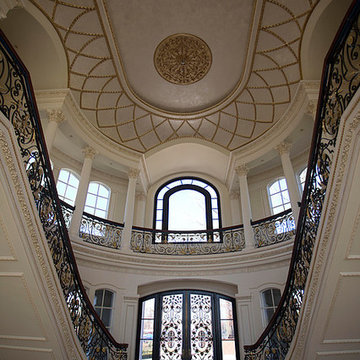
На фото: огромное фойе в классическом стиле с белыми стенами, двустворчатой входной дверью и стеклянной входной дверью
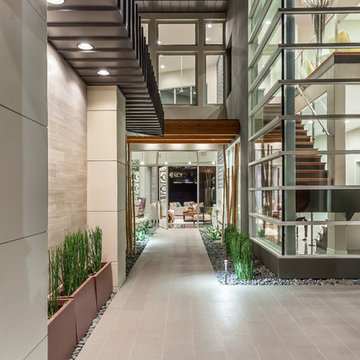
David Marquardt
Стильный дизайн: огромная входная дверь в современном стиле с бежевыми стенами, полом из керамической плитки и стеклянной входной дверью - последний тренд
Стильный дизайн: огромная входная дверь в современном стиле с бежевыми стенами, полом из керамической плитки и стеклянной входной дверью - последний тренд
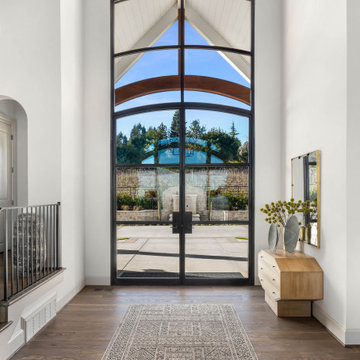
На фото: огромное фойе с белыми стенами, паркетным полом среднего тона, двустворчатой входной дверью, стеклянной входной дверью и коричневым полом с
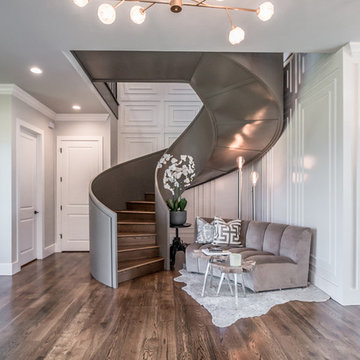
• CUSTOM DESIGNED AND BUILT CURVED FLOATING STAIRCASE AND CUSTOM BLACK
IRON RAILING BY UDI (PAINTED IN SHERWIN WILLIAMS GRIFFIN)
• NAPOLEON SEE THROUGH FIREPLACE SUPPLIED BY GODFREY AND BLACK WITH
MARBLE SURROUND SUPPLIED BY PAC SHORES AND INSTALLED BY CORDERS WITH LED
COLOR CHANGING BACK LIGHTING
• CUSTOM WALL PANELING INSTALLED BY LBH CARPENTRY AND PAINTED BY M AND L
PAINTING IN SHERWIN WILLIAMS MARSHMALLOW
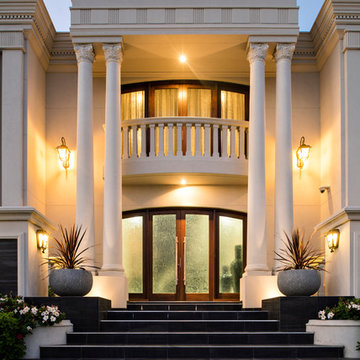
Luxury custom built Mediterranean home built by Claude Verini of Link Construction and Developments
На фото: огромная входная дверь в средиземноморском стиле с белыми стенами, двустворчатой входной дверью и стеклянной входной дверью
На фото: огромная входная дверь в средиземноморском стиле с белыми стенами, двустворчатой входной дверью и стеклянной входной дверью
Огромная прихожая с стеклянной входной дверью – фото дизайна интерьера
9