Огромная прихожая с стеклянной входной дверью – фото дизайна интерьера
Сортировать:
Бюджет
Сортировать:Популярное за сегодня
121 - 140 из 499 фото
1 из 3
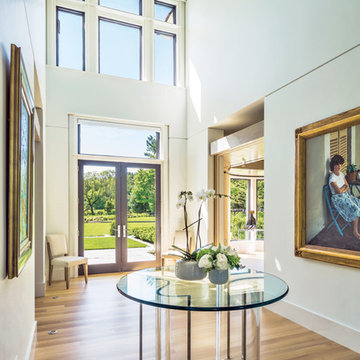
Foyer entryway, Photo by Richard Mandelkorn
Свежая идея для дизайна: огромное фойе в современном стиле с бежевыми стенами, паркетным полом среднего тона, двустворчатой входной дверью и стеклянной входной дверью - отличное фото интерьера
Свежая идея для дизайна: огромное фойе в современном стиле с бежевыми стенами, паркетным полом среднего тона, двустворчатой входной дверью и стеклянной входной дверью - отличное фото интерьера
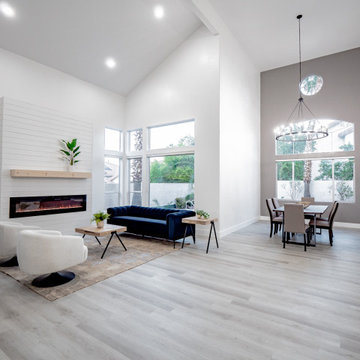
На фото: огромное фойе в стиле модернизм с белыми стенами, полом из ламината, двустворчатой входной дверью, стеклянной входной дверью, серым полом и сводчатым потолком с
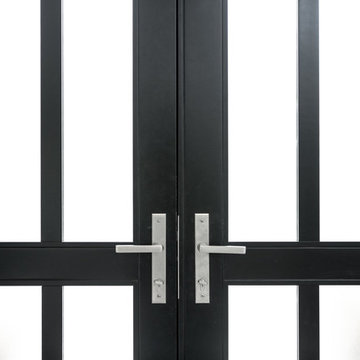
Источник вдохновения для домашнего уюта: огромная входная дверь в современном стиле с двустворчатой входной дверью и стеклянной входной дверью
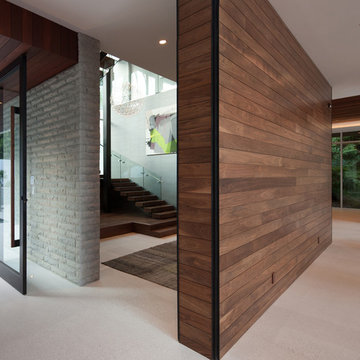
Installation by Century Custom Hardwood Floor in Los Angeles, CA
На фото: огромное фойе в стиле модернизм с белыми стенами, поворотной входной дверью и стеклянной входной дверью
На фото: огромное фойе в стиле модернизм с белыми стенами, поворотной входной дверью и стеклянной входной дверью
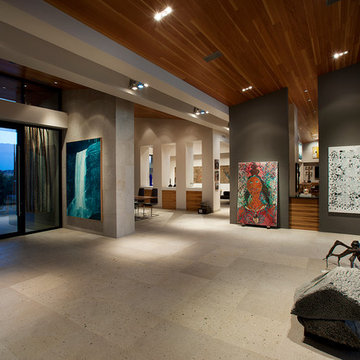
Believe it or not, this award-winning home began as a speculative project. Typically speculative projects involve a rather generic design that would appeal to many in a style that might be loved by the masses. But the project’s developer loved modern architecture and his personal residence was the first project designed by architect C.P. Drewett when Drewett Works launched in 2001. Together, the architect and developer envisioned a fictitious art collector who would one day purchase this stunning piece of desert modern architecture to showcase their magnificent collection.
The primary views from the site were southwest. Therefore, protecting the interior spaces from the southwest sun while making the primary views available was the greatest challenge. The views were very calculated and carefully managed. Every room needed to not only capture the vistas of the surrounding desert, but also provide viewing spaces for the potential collection to be housed within its walls.
The core of the material palette is utilitarian including exposed masonry and locally quarried cantera stone. An organic nature was added to the project through millwork selections including walnut and red gum veneers.
The eventual owners saw immediately that this could indeed become a home for them as well as their magnificent collection, of which pieces are loaned out to museums around the world. Their decision to purchase the home was based on the dimensions of one particular wall in the dining room which was EXACTLY large enough for one particular painting not yet displayed due to its size. The owners and this home were, as the saying goes, a perfect match!
Project Details | Desert Modern for the Magnificent Collection, Estancia, Scottsdale, AZ
Architecture: C.P. Drewett, Jr., AIA, NCARB | Drewett Works, Scottsdale, AZ
Builder: Shannon Construction | Phoenix, AZ
Interior Selections: Janet Bilotti, NCIDQ, ASID | Naples, FL
Custom Millwork: Linear Fine Woodworking | Scottsdale, AZ
Photography: Dino Tonn | Scottsdale, AZ
Awards: 2014 Gold Nugget Award of Merit
Feature Article: Luxe. Interiors and Design. Winter 2015, “Lofty Exposure”
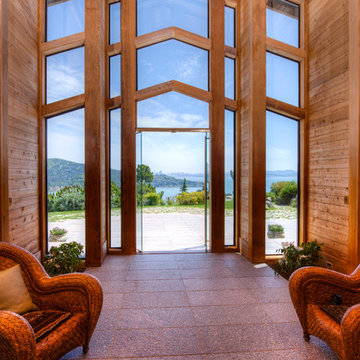
This dramatic contemporary residence features extraordinary design with magnificent views of Angel Island, the Golden Gate Bridge, and the ever changing San Francisco Bay. The amazing great room has soaring 36 foot ceilings, a Carnelian granite cascading waterfall flanked by stairways on each side, and an unique patterned sky roof of redwood and cedar. The 57 foyer windows and glass double doors are specifically designed to frame the world class views. Designed by world-renowned architect Angela Danadjieva as her personal residence, this unique architectural masterpiece features intricate woodwork and innovative environmental construction standards offering an ecological sanctuary with the natural granite flooring and planters and a 10 ft. indoor waterfall. The fluctuating light filtering through the sculptured redwood ceilings creates a reflective and varying ambiance. Other features include a reinforced concrete structure, multi-layered slate roof, a natural garden with granite and stone patio leading to a lawn overlooking the San Francisco Bay. Completing the home is a spacious master suite with a granite bath, an office / second bedroom featuring a granite bath, a third guest bedroom suite and a den / 4th bedroom with bath. Other features include an electronic controlled gate with a stone driveway to the two car garage and a dumb waiter from the garage to the granite kitchen.
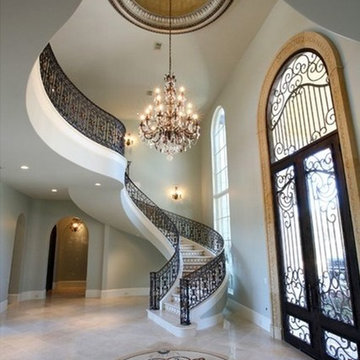
Стильный дизайн: огромное фойе в классическом стиле с зелеными стенами, мраморным полом, двустворчатой входной дверью и стеклянной входной дверью - последний тренд
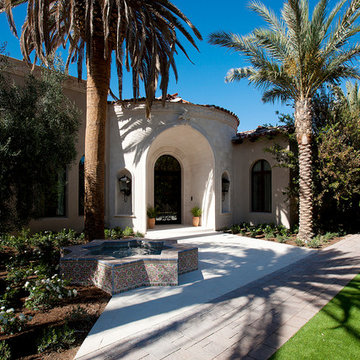
Luxury Front Entry inspirations by Fratantoni Design.
To see more inspirational photos, please follow us on Facebook, Twitter, Instagram and Pinterest!
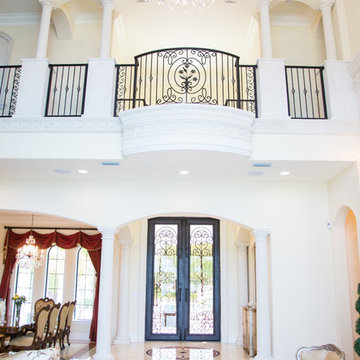
Visitors are awed as they walk through the exquisitely hand-forged, high quality wrought iron Cantera doors into an unobstructed view of the Banana River.

Стильный дизайн: огромная входная дверь в стиле модернизм с серыми стенами, полом из сланца, поворотной входной дверью и стеклянной входной дверью - последний тренд
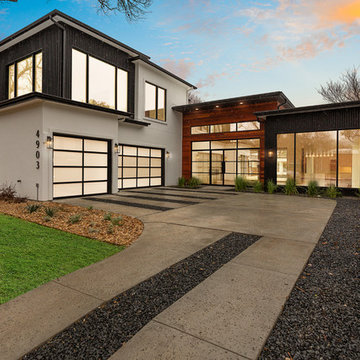
Идея дизайна: огромная входная дверь в современном стиле с двустворчатой входной дверью и стеклянной входной дверью
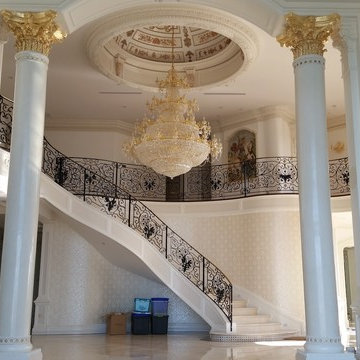
Свежая идея для дизайна: огромное фойе в классическом стиле с белыми стенами, мраморным полом, двустворчатой входной дверью, стеклянной входной дверью и белым полом - отличное фото интерьера
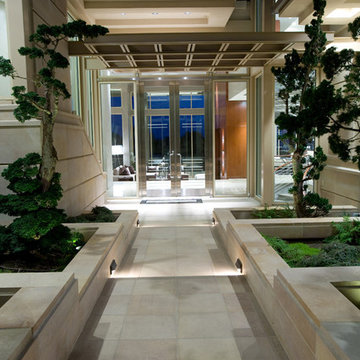
Источник вдохновения для домашнего уюта: огромная входная дверь в стиле модернизм с двустворчатой входной дверью, стеклянной входной дверью, бежевыми стенами, гранитным полом и бежевым полом
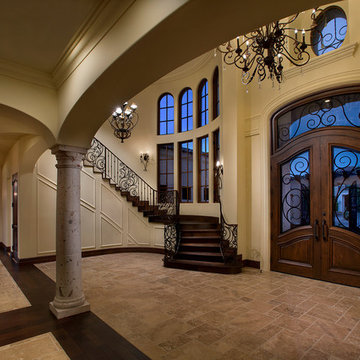
Spanish Colonial home designed by Fratantoni Interior Designers.
Follow us on Instagram and Facebook for more inspirational photos!!
Идея дизайна: огромное фойе с бежевыми стенами, полом из травертина, двустворчатой входной дверью и стеклянной входной дверью
Идея дизайна: огромное фойе с бежевыми стенами, полом из травертина, двустворчатой входной дверью и стеклянной входной дверью
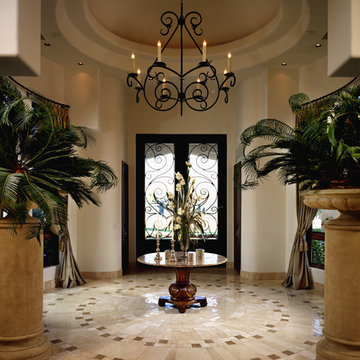
This home shows the craftsmenship and dedication Fratantoni Luxury Estates takes on each and every aspect of a home.
Follow us on Facebook, Pinterest, Instagram and Twitter for more inspirational photos and updates!!
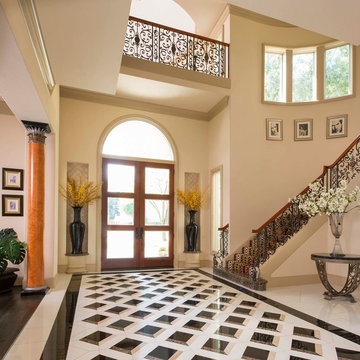
Dan Piassick
Пример оригинального дизайна: огромная входная дверь в классическом стиле с бежевыми стенами, мраморным полом, двустворчатой входной дверью и стеклянной входной дверью
Пример оригинального дизайна: огромная входная дверь в классическом стиле с бежевыми стенами, мраморным полом, двустворчатой входной дверью и стеклянной входной дверью
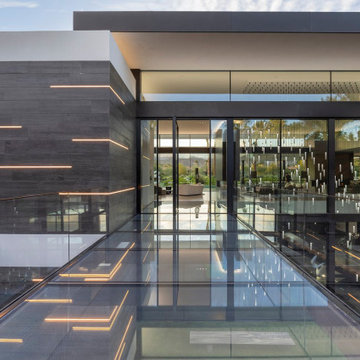
Serenity Indian Wells glass wall luxury home front door with LED accent lighting. Photo by William MacCollum.
На фото: огромное фойе в стиле модернизм с поворотной входной дверью, стеклянной входной дверью, полом из керамогранита, белым полом и многоуровневым потолком с
На фото: огромное фойе в стиле модернизм с поворотной входной дверью, стеклянной входной дверью, полом из керамогранита, белым полом и многоуровневым потолком с
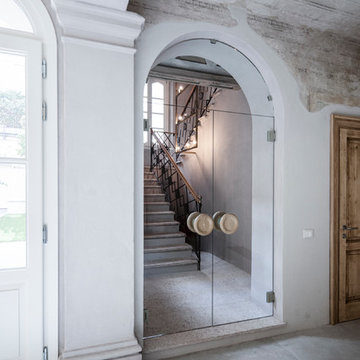
Davide Galli
Идея дизайна: огромное фойе в современном стиле с белыми стенами, двустворчатой входной дверью и стеклянной входной дверью
Идея дизайна: огромное фойе в современном стиле с белыми стенами, двустворчатой входной дверью и стеклянной входной дверью
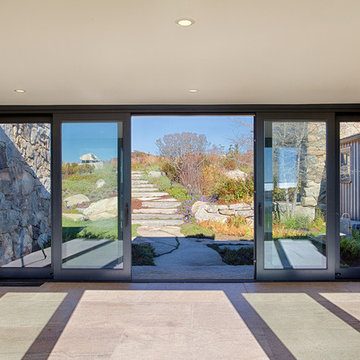
Идея дизайна: огромная входная дверь в морском стиле с бетонным полом, раздвижной входной дверью, стеклянной входной дверью и серым полом
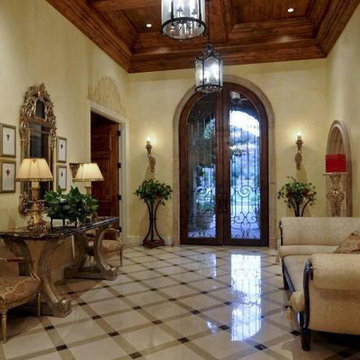
Свежая идея для дизайна: огромное фойе в классическом стиле с бежевыми стенами, полом из керамической плитки, двустворчатой входной дверью и стеклянной входной дверью - отличное фото интерьера
Огромная прихожая с стеклянной входной дверью – фото дизайна интерьера
7