Огромная прихожая с серыми стенами – фото дизайна интерьера
Сортировать:
Бюджет
Сортировать:Популярное за сегодня
41 - 60 из 601 фото
1 из 3
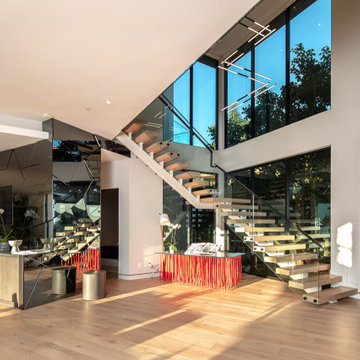
На фото: огромное фойе в стиле модернизм с серыми стенами, светлым паркетным полом, входной дверью из дерева среднего тона и бежевым полом

The graceful curve of the stone and wood staircase is echoed in the archway leading to the grandfather clock at the end of the T-shaped entryway. In a foyer this grand, the art work must be proportional, so I selected the large-scale “Tree of Life” mosaic for the wall. Each piece was individually installed into the frame. The stairs are wood and stone, the railing is metal and the floor is limestone.
Photo by Brian Gassel
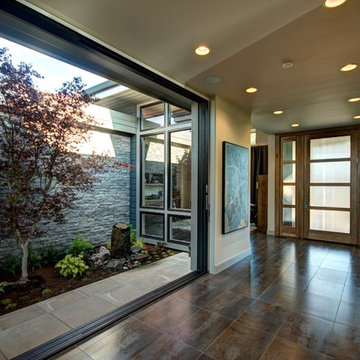
Andrew Paintner
На фото: огромное фойе в современном стиле с серыми стенами, полом из керамогранита, одностворчатой входной дверью, входной дверью из дерева среднего тона и разноцветным полом с
На фото: огромное фойе в современном стиле с серыми стенами, полом из керамогранита, одностворчатой входной дверью, входной дверью из дерева среднего тона и разноцветным полом с
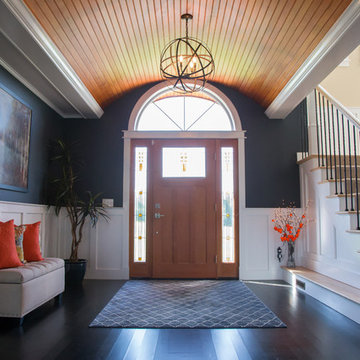
Joey Jones
Источник вдохновения для домашнего уюта: огромное фойе в стиле кантри с серыми стенами, темным паркетным полом, одностворчатой входной дверью и входной дверью из дерева среднего тона
Источник вдохновения для домашнего уюта: огромное фойе в стиле кантри с серыми стенами, темным паркетным полом, одностворчатой входной дверью и входной дверью из дерева среднего тона
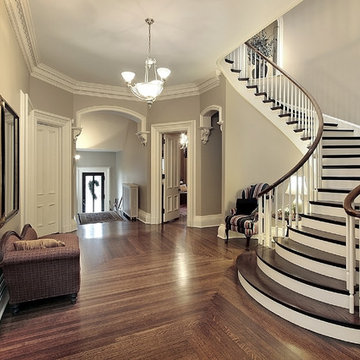
Joseph DiGangi
Стильный дизайн: огромная узкая прихожая в классическом стиле с серыми стенами, паркетным полом среднего тона, входной дверью из темного дерева, одностворчатой входной дверью и коричневым полом - последний тренд
Стильный дизайн: огромная узкая прихожая в классическом стиле с серыми стенами, паркетным полом среднего тона, входной дверью из темного дерева, одностворчатой входной дверью и коричневым полом - последний тренд
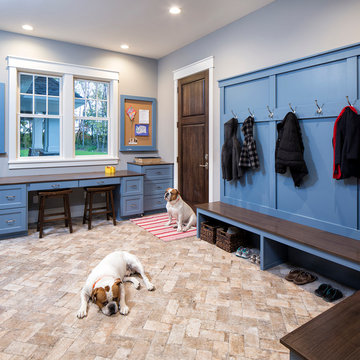
На фото: огромный тамбур в стиле неоклассика (современная классика) с серыми стенами, полом из керамической плитки, одностворчатой входной дверью и входной дверью из темного дерева с
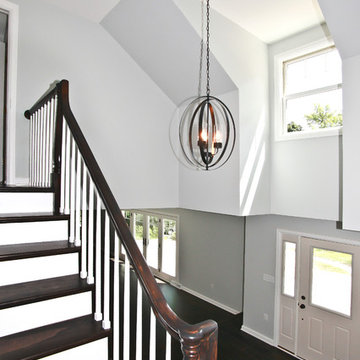
Photos by Kim Stemmer
Источник вдохновения для домашнего уюта: огромное фойе в современном стиле с серыми стенами, полом из винила, одностворчатой входной дверью и белой входной дверью
Источник вдохновения для домашнего уюта: огромное фойе в современном стиле с серыми стенами, полом из винила, одностворчатой входной дверью и белой входной дверью

This gorgeous entry is the perfect setting to the whole house. With the gray and white checkerboard flooring and wallpapered walls above the wainscoting, we love this foyer.
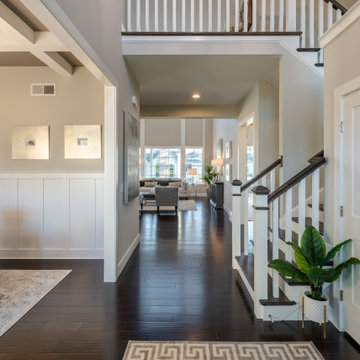
This 2-story home includes a 3- car garage with mudroom entry, an inviting front porch with decorative posts, and a screened-in porch. The home features an open floor plan with 10’ ceilings on the 1st floor and impressive detailing throughout. A dramatic 2-story ceiling creates a grand first impression in the foyer, where hardwood flooring extends into the adjacent formal dining room elegant coffered ceiling accented by craftsman style wainscoting and chair rail. Just beyond the Foyer, the great room with a 2-story ceiling, the kitchen, breakfast area, and hearth room share an open plan. The spacious kitchen includes that opens to the breakfast area, quartz countertops with tile backsplash, stainless steel appliances, attractive cabinetry with crown molding, and a corner pantry. The connecting hearth room is a cozy retreat that includes a gas fireplace with stone surround and shiplap. The floor plan also includes a study with French doors and a convenient bonus room for additional flexible living space. The first-floor owner’s suite boasts an expansive closet, and a private bathroom with a shower, freestanding tub, and double bowl vanity. On the 2nd floor is a versatile loft area overlooking the great room, 2 full baths, and 3 bedrooms with spacious closets.
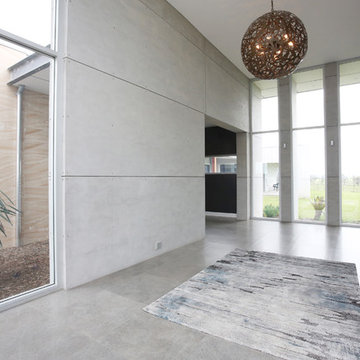
Свежая идея для дизайна: огромное фойе в стиле модернизм с серыми стенами, полом из керамогранита и серым полом - отличное фото интерьера
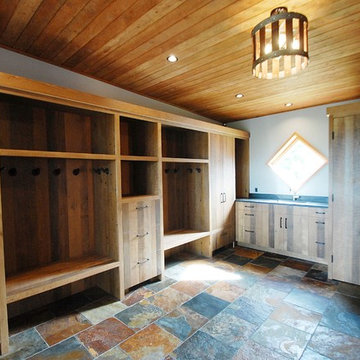
www.gordondixonconstruction.com
На фото: огромный тамбур в стиле рустика с серыми стенами, полом из сланца, одностворчатой входной дверью, входной дверью из дерева среднего тона и разноцветным полом
На фото: огромный тамбур в стиле рустика с серыми стенами, полом из сланца, одностворчатой входной дверью, входной дверью из дерева среднего тона и разноцветным полом
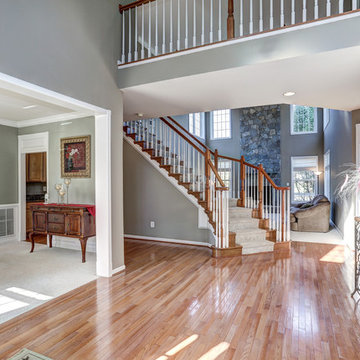
This house had bright yellow and orang walls when the homeowner decided to sell. Bruce & Tina Anderson/ REMAX, asked me to help the homeowner get this house updated and ready to put on the market for resale. Home At Last Decor gave the homeowner guidelines for paint color, furniture placement, and every detail about how to best stage the home within a modest budget. This house sold quickly and for a very good price! The paint color used were: Sherwin Williams 7507 Stone Lion + 7512 Pavilion Beige and Benjamin Moore 1495 October Mist
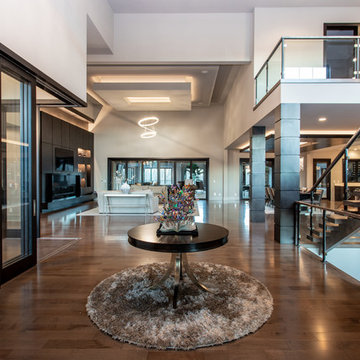
Стильный дизайн: огромное фойе в стиле неоклассика (современная классика) с серыми стенами, темным паркетным полом, двустворчатой входной дверью, входной дверью из темного дерева и коричневым полом - последний тренд

Front entry walk and custom entry courtyard gate leads to a courtyard bridge and the main two-story entry foyer beyond. Privacy courtyard walls are located on each side of the entry gate. They are clad with Texas Lueders stone and stucco, and capped with standing seam metal roofs. Custom-made ceramic sconce lights and recessed step lights illuminate the way in the evening. Elsewhere, the exterior integrates an Engawa breezeway around the perimeter of the home, connecting it to the surrounding landscaping and other exterior living areas. The Engawa is shaded, along with the exterior wall’s windows and doors, with a continuous wall mounted awning. The deep Kirizuma styled roof gables are supported by steel end-capped wood beams cantilevered from the inside to beyond the roof’s overhangs. Simple materials were used at the roofs to include tiles at the main roof; metal panels at the walkways, awnings and cabana; and stained and painted wood at the soffits and overhangs. Elsewhere, Texas Lueders stone and stucco were used at the exterior walls, courtyard walls and columns.
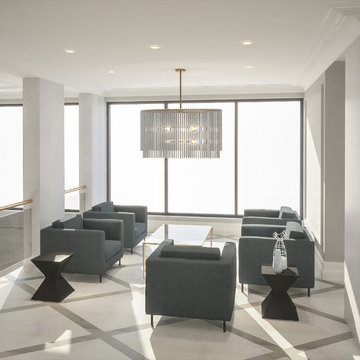
Идея дизайна: огромное фойе в стиле неоклассика (современная классика) с серыми стенами, полом из керамогранита и серым полом
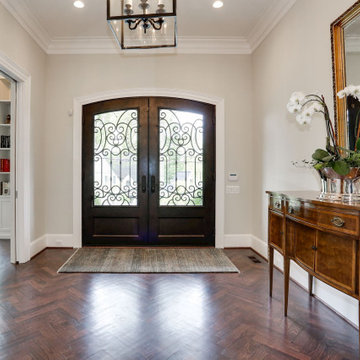
Свежая идея для дизайна: огромное фойе с серыми стенами, двустворчатой входной дверью, темным паркетным полом, входной дверью из темного дерева и коричневым полом - отличное фото интерьера

Family of the character of rice field.
In the surrounding is the countryside landscape, in a 53 yr old Japanese house of 80 tsubos,
the young couple and their children purchased it for residence and decided to renovate.
Making the new concept of living a new life in a 53 yr old Japanese house 53 years ago and continuing to the next generation, we can hope to harmonize between the good ancient things with new things and thought of a house that can interconnect the middle area.
First of all, we removed the part which was expanded and renovated in the 53 years of construction, returned to the original ricefield character style, and tried to insert new elements there.
The Original Japanese style room was made into a garden, and the edge side was made to be outside, adding external factors, creating a comfort of the space where various elements interweave.
The rich space was created by externalizing the interior and inserting new things while leaving the old stuff.
田の字の家
周囲には田園風景がひろがる築53年80坪の日本家屋。
若い夫婦と子が住居として日本家屋を購入しリノベーションをすることとなりました。
53年前の日本家屋を新しい生活の場として次の世代へ住み継がれていくことをコンセプトとし、古く良きモノと新しいモノとを調和させ、そこに中間領域を織り交ぜたような住宅はできないかと考えました。
まず築53年の中で増改築された部分を取り除き、本来の日本家屋の様式である田の字の空間に戻します。そこに必要な空間のボリュームを落とし込んでいきます。そうすることで、必要のない空間(余白の空間)が生まれます。そこに私たちは、外的要素を挿入していくことを試みました。
元々和室だったところを坪庭にしたり、縁側を外部に見立てたりすることで様々な要素が織り交ざりあう空間の心地よさを作り出しました。
昔からある素材を残しつつ空間を新しく作りなおし、そこに外部的要素を挿入することで
豊かな暮らしを生みだしています。
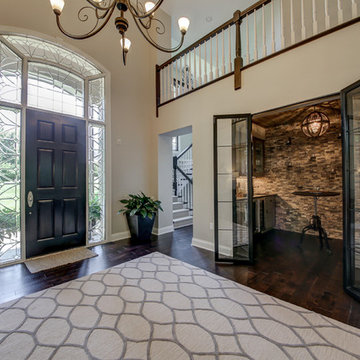
Стильный дизайн: огромное фойе в стиле неоклассика (современная классика) с серыми стенами, темным паркетным полом, одностворчатой входной дверью, черной входной дверью и коричневым полом - последний тренд
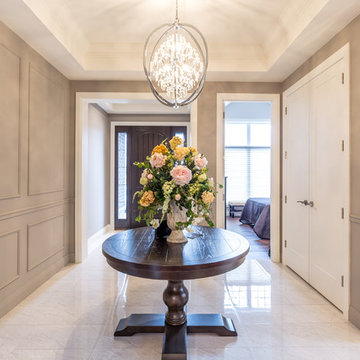
Свежая идея для дизайна: огромное фойе в стиле неоклассика (современная классика) с серыми стенами, полом из травертина, одностворчатой входной дверью, входной дверью из темного дерева и белым полом - отличное фото интерьера

Walk through a double door entry into this expansive open 3 story foyer with board and batten wall treatment. This mill made stairway has custom style stained newel posts with black metal balusters. The Acacia hardwood flooring has a custom color on site stain.
Огромная прихожая с серыми стенами – фото дизайна интерьера
3