Огромная прихожая с серыми стенами – фото дизайна интерьера
Сортировать:
Бюджет
Сортировать:Популярное за сегодня
181 - 200 из 602 фото
1 из 3
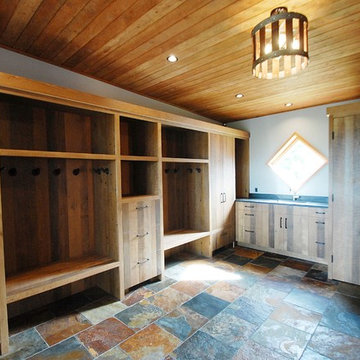
www.gordondixonconstruction.com
На фото: огромный тамбур в стиле рустика с серыми стенами, полом из сланца, одностворчатой входной дверью, входной дверью из дерева среднего тона и разноцветным полом
На фото: огромный тамбур в стиле рустика с серыми стенами, полом из сланца, одностворчатой входной дверью, входной дверью из дерева среднего тона и разноцветным полом
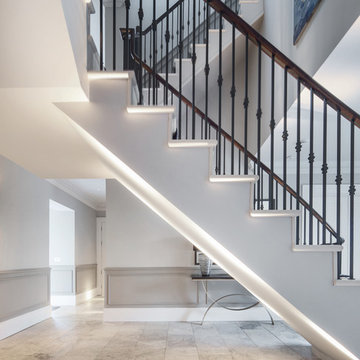
Photograph by martingardner.com
Стильный дизайн: огромная узкая прихожая в классическом стиле с серыми стенами, мраморным полом и серым полом - последний тренд
Стильный дизайн: огромная узкая прихожая в классическом стиле с серыми стенами, мраморным полом и серым полом - последний тренд
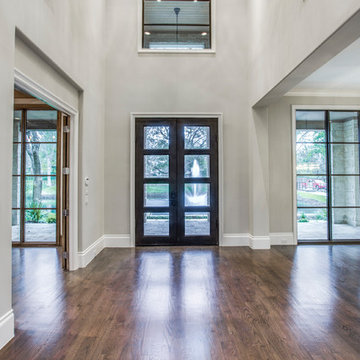
Contemporary Grand
Entry
На фото: огромное фойе в современном стиле с серыми стенами, темным паркетным полом, двустворчатой входной дверью, металлической входной дверью и коричневым полом с
На фото: огромное фойе в современном стиле с серыми стенами, темным паркетным полом, двустворчатой входной дверью, металлической входной дверью и коричневым полом с
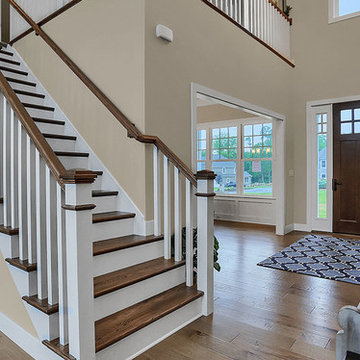
This 2-story home with first-floor Owner’s Suite includes a 3-car garage and an inviting front porch. A dramatic 2-story ceiling welcomes you into the foyer where hardwood flooring extends throughout the main living areas of the home including the Dining Room, Great Room, Kitchen, and Breakfast Area. The foyer is flanked by the Study to the left and the formal Dining Room with stylish coffered ceiling and craftsman style wainscoting to the right. The spacious Great Room with 2-story ceiling includes a cozy gas fireplace with stone surround and shiplap above mantel. Adjacent to the Great Room is the Kitchen and Breakfast Area. The Kitchen is well-appointed with stainless steel appliances, quartz countertops with tile backsplash, and attractive cabinetry featuring crown molding. The sunny Breakfast Area provides access to the patio and backyard. The Owner’s Suite with includes a private bathroom with tile shower, free standing tub, an expansive closet, and double bowl vanity with granite top. The 2nd floor includes 2 additional bedrooms and 2 full bathrooms.
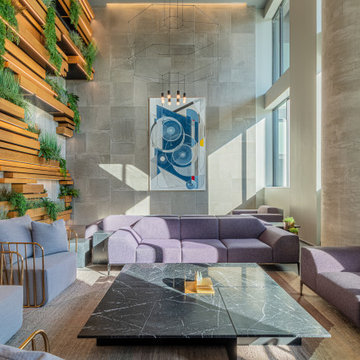
In the ever expanding market of multi-family residential projects, we were approached with one main goal - create a luxury hospitality experience to rival any name brand destination a patron would aspire to visit. 7SeventyHouse is positioned on the West side of Hoboken amongst an emerging set of developments transforming the previously industrial section of the city. In order to compete with other signature properties not only is 7SeventyHouse ‘a brand new residential collection that is more a destination than simply a home’ BUT as a resident ‘you are a part of something bigger; a community thriving on tranquility, sustainability, innovation and a holistic approach to everyday living’. See, we nailed it (or so says the savvy marketing team paid to bring people to the property).
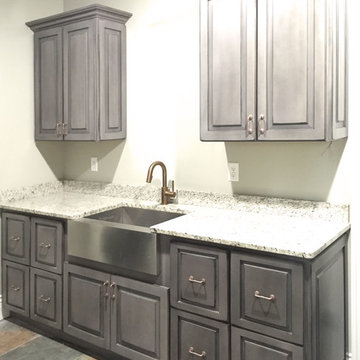
This mudroom does it all! Complete with a second place to do laundry, individual cubbies are an ideal place to drop off shoes, bags, and backpacks after a long day. StarMark cabinetry with Alder Hanover doors in Driftwood will make corralling all those necessary daily needs a breeze.
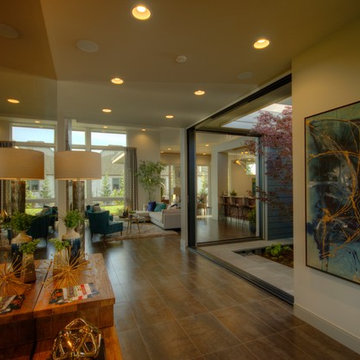
Andrew Paintner
На фото: огромное фойе в современном стиле с серыми стенами, полом из керамогранита, одностворчатой входной дверью, входной дверью из дерева среднего тона и разноцветным полом с
На фото: огромное фойе в современном стиле с серыми стенами, полом из керамогранита, одностворчатой входной дверью, входной дверью из дерева среднего тона и разноцветным полом с
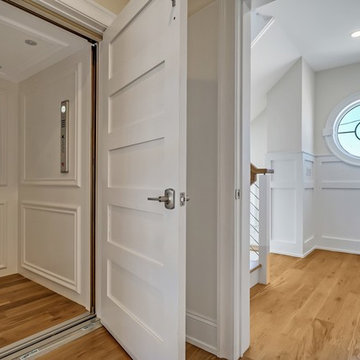
Пример оригинального дизайна: огромная узкая прихожая в морском стиле с серыми стенами, светлым паркетным полом, одностворчатой входной дверью и входной дверью из дерева среднего тона
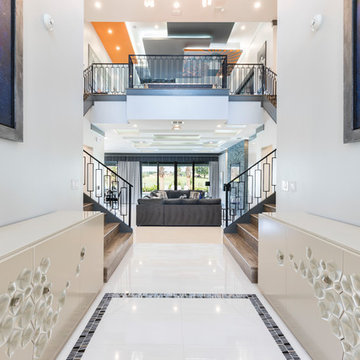
Стильный дизайн: огромное фойе в стиле модернизм с серыми стенами, полом из керамогранита, двустворчатой входной дверью, металлической входной дверью и белым полом - последний тренд
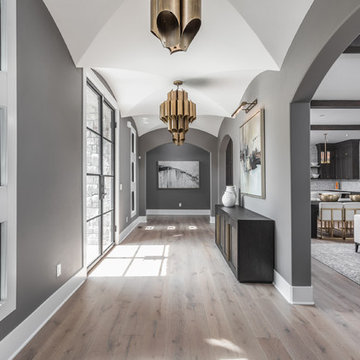
Идея дизайна: огромная узкая прихожая в средиземноморском стиле с серыми стенами, паркетным полом среднего тона, двустворчатой входной дверью и стеклянной входной дверью
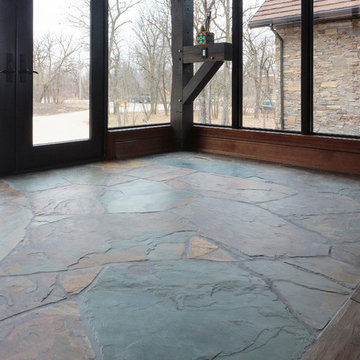
Blending the elements perfectly. This natural slate floor adds such a fantastic touch to the style of this entry way. What style of flooring would you like in your main entrance?
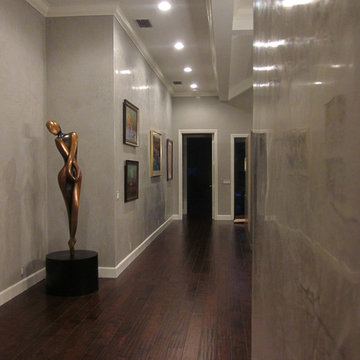
The artists of AH & Co. applied a high gloss buffed custom gray venetian plaster wall treatment as the backdrop for the art gallery entry of this contemporary estate in Southern Florida.
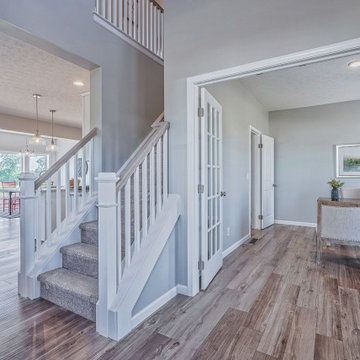
Стильный дизайн: огромное фойе в стиле кантри с серыми стенами, полом из винила, одностворчатой входной дверью, входной дверью из темного дерева и коричневым полом - последний тренд
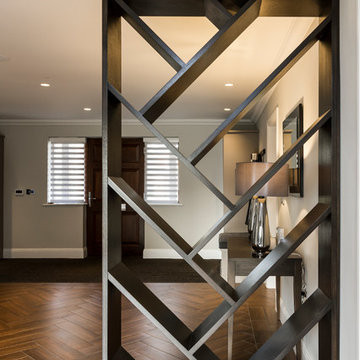
Tony Timmington Photography
This expansive hallway gives an impressive first glimpse of this lovely family home and provide areas for storage, sitting and relaxing.
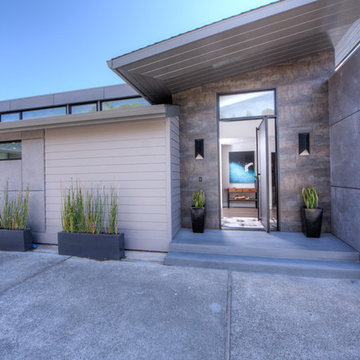
Свежая идея для дизайна: огромная входная дверь в морском стиле с серыми стенами, паркетным полом среднего тона, одностворчатой входной дверью, серой входной дверью и коричневым полом - отличное фото интерьера
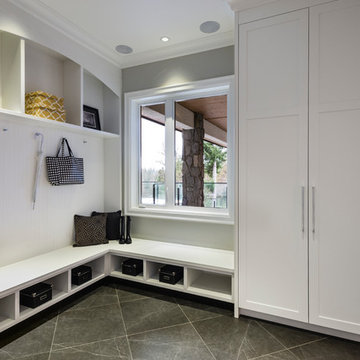
Spectacularly designed home in Langley, BC is customized in every way. Considerations were taken to personalization of every space to the owners' aesthetic taste and their lifestyle. The home features beautiful barrel vault ceilings and a vast open concept floor plan for entertaining. Oversized applications of scale throughout ensure that the special features get the presence they deserve without overpowering the spaces.
Photos: Paul Grdina Photography
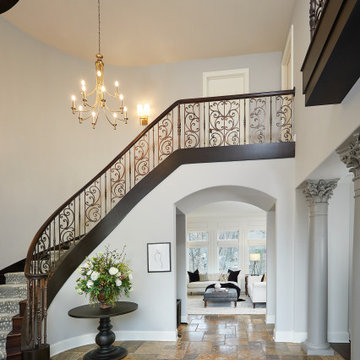
We transformed this space by added warmth with the addition of a carpet runner on the stairs, painting the walls, columns, doors and door casings, adding new light fixtures, and furnishings. We kept the real travertine flooring.
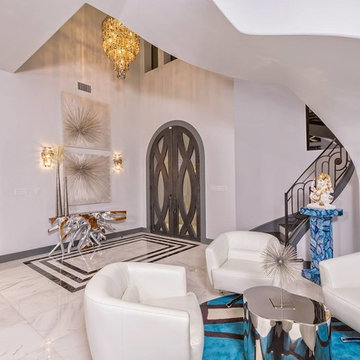
Идея дизайна: огромное фойе в современном стиле с серыми стенами, мраморным полом, двустворчатой входной дверью и металлической входной дверью
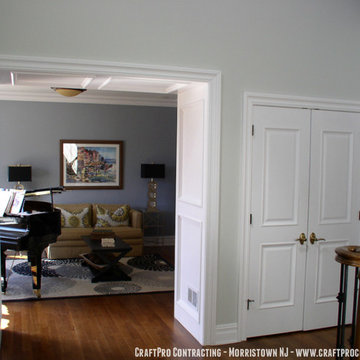
Richard J. D'Angelo, CraftPro Contracting LLC
Paint colors and design by Donna Frasca of Decorating by Donna.
Benjamin Moore Aura, paint colors:
Family/TV Room: Silver Marlin (2139-50)
Hallways/Foyer: Gray Owl (OC-52)
Kitchen: Camouflage (2143-40)
Formal Sitting/Living Room: Pikes Peak Gray (2127-50)
Formal Dining Room: Van Deusen Blue
Painting by Morristown, NJ CraftPro Contracting professional painting & home improvement services.
See more at http://www.craftprocontracting.com/gallery/
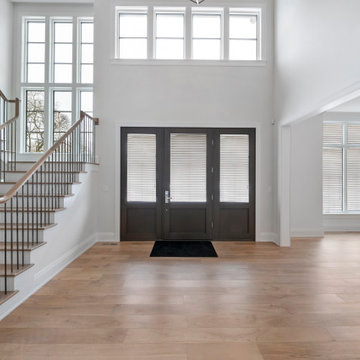
Foyer
На фото: огромное фойе в стиле неоклассика (современная классика) с серыми стенами, светлым паркетным полом, одностворчатой входной дверью и коричневым полом
На фото: огромное фойе в стиле неоклассика (современная классика) с серыми стенами, светлым паркетным полом, одностворчатой входной дверью и коричневым полом
Огромная прихожая с серыми стенами – фото дизайна интерьера
10