Огромная прихожая с двустворчатой входной дверью – фото дизайна интерьера
Сортировать:
Бюджет
Сортировать:Популярное за сегодня
101 - 120 из 2 051 фото
1 из 3
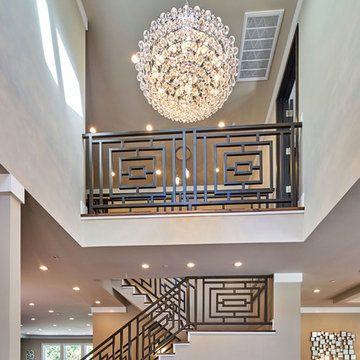
Robin McCarthy, Architect and Mark Pinkerton Photography
Свежая идея для дизайна: огромное фойе в современном стиле с бежевыми стенами, темным паркетным полом, двустворчатой входной дверью и коричневой входной дверью - отличное фото интерьера
Свежая идея для дизайна: огромное фойе в современном стиле с бежевыми стенами, темным паркетным полом, двустворчатой входной дверью и коричневой входной дверью - отличное фото интерьера
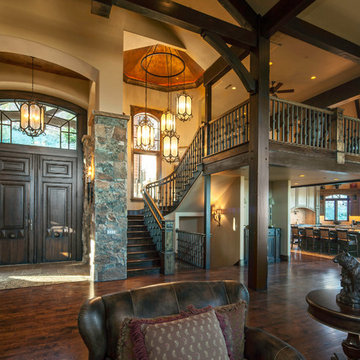
Overview of the entire gathering space from the front edge of the main fireplace. View here from the very tall antique double entry doors on the left past the staircase and into the kitchen and dining room to the right. Fantastic gathering space.

The glass entry in this new construction allows views from the front steps, through the house, to a waterfall feature in the back yard. Wood on walls, floors & ceilings (beams, doors, insets, etc.,) warms the cool, hard feel of steel/glass.
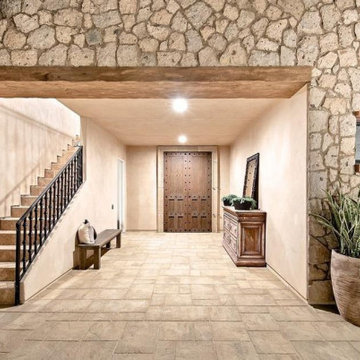
Пример оригинального дизайна: огромная входная дверь в средиземноморском стиле с бежевыми стенами, полом из известняка, двустворчатой входной дверью, входной дверью из темного дерева и бежевым полом
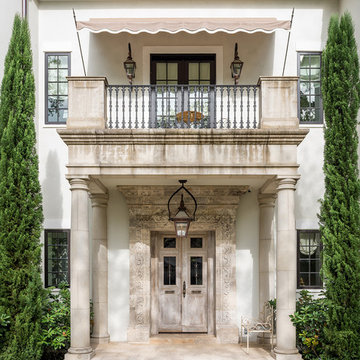
На фото: огромная входная дверь в средиземноморском стиле с двустворчатой входной дверью и входной дверью из светлого дерева с
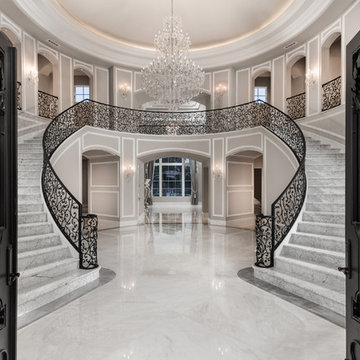
Beautiful entry double marble staircase with wrought iron railing and large crystal chandelier.
Свежая идея для дизайна: огромное фойе в стиле неоклассика (современная классика) с бежевыми стенами, мраморным полом, двустворчатой входной дверью, черной входной дверью и разноцветным полом - отличное фото интерьера
Свежая идея для дизайна: огромное фойе в стиле неоклассика (современная классика) с бежевыми стенами, мраморным полом, двустворчатой входной дверью, черной входной дверью и разноцветным полом - отличное фото интерьера
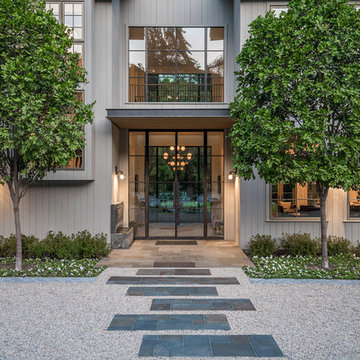
Blake Worthington, Rebecca Duke
Идея дизайна: огромная входная дверь в стиле кантри с белыми стенами, светлым паркетным полом, двустворчатой входной дверью и металлической входной дверью
Идея дизайна: огромная входная дверь в стиле кантри с белыми стенами, светлым паркетным полом, двустворчатой входной дверью и металлической входной дверью
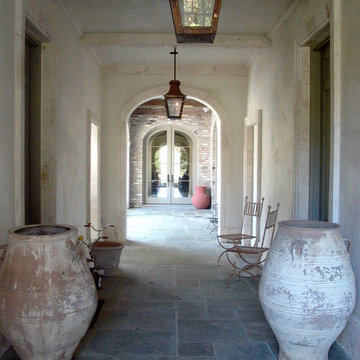
This is another view of the interior of the elegant old world style Entry Hallway. Featured are four Macedonia Limestone custom Cased openings, a Macedonia Limestone Arched Cased Opening, Macedonia Limestone wrapped Beams at the ceiling with custom designed Crown Molding, and Macedonia Limestone Baseboard Molding. Photography by Darvis.
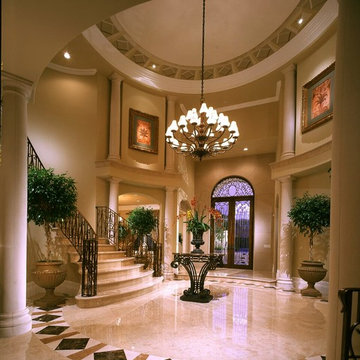
Идея дизайна: огромная входная дверь в классическом стиле с бежевыми стенами, двустворчатой входной дверью и стеклянной входной дверью
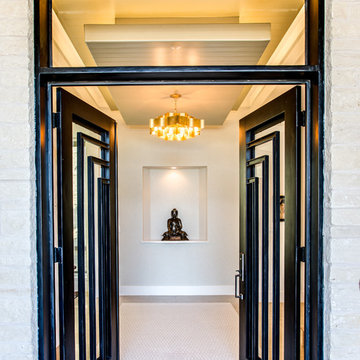
Four Walls Photography
Стильный дизайн: огромная входная дверь в стиле неоклассика (современная классика) с двустворчатой входной дверью, металлической входной дверью, белыми стенами, полом из керамогранита и белым полом - последний тренд
Стильный дизайн: огромная входная дверь в стиле неоклассика (современная классика) с двустворчатой входной дверью, металлической входной дверью, белыми стенами, полом из керамогранита и белым полом - последний тренд
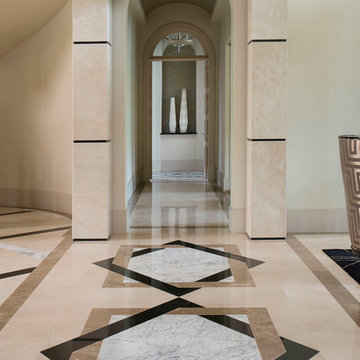
Graphic patterns cut in marble liven the gallery space to the master bedroom.
Dan Piassick
Источник вдохновения для домашнего уюта: огромное фойе в современном стиле с бежевыми стенами, мраморным полом, двустворчатой входной дверью и черной входной дверью
Источник вдохновения для домашнего уюта: огромное фойе в современном стиле с бежевыми стенами, мраморным полом, двустворчатой входной дверью и черной входной дверью
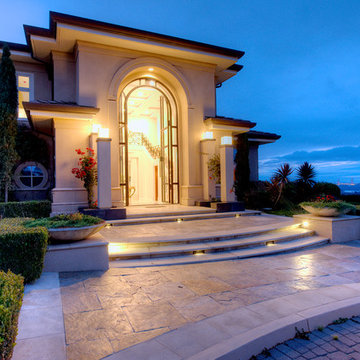
Astonishing luxury and resort-like amenities in this gated, entirely private, and newly-refinished, approximately 14,000 square foot residence on approximately 1.4 level acres.
The living quarters comprise the five-bedroom, five full, and three half-bath main residence; the separate two-level, one bedroom, one and one-half bath guest house with kitchenette; and the separate one bedroom, one bath au pair apartment.
The luxurious amenities include the curved pool, spa, sauna and steam room, tennis court, large level lawns and manicured gardens, recreation/media room with adjacent wine cellar, elevator to all levels of the main residence, four-car enclosed garage, three-car carport, and large circular motor court.
The stunning main residence provides exciting entry doors and impressive foyer with grand staircase and chandelier, large formal living and dining rooms, paneled library, and dream-like kitchen/family area. The en-suite bedrooms are large with generous closet space and the master suite offers a huge lounge and fireplace.
The sweeping views from this property include Mount Tamalpais, Sausalito, Golden Gate Bridge, San Francisco, and the East Bay. Few homes in Marin County can offer the rare combination of privacy, captivating views, and resort-like amenities in newly finished, modern detail.
Total of seven bedrooms, seven full, and four half baths.
185 Gimartin Drive Tiburon CA
Presented by Bill Bullock and Lydia Sarkissian
Decker Bullock Sotheby's International Realty
www.deckerbullocksir.com
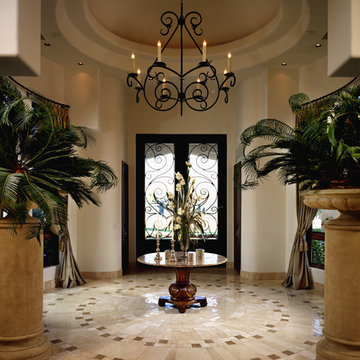
This home shows the craftsmenship and dedication Fratantoni Luxury Estates takes on each and every aspect of a home.
Follow us on Facebook, Pinterest, Instagram and Twitter for more inspirational photos and updates!!
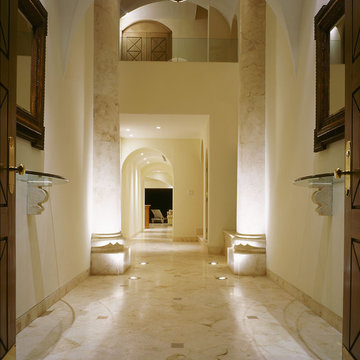
Split level foyer. Limestone columns. Floor recessed lighting.
Стильный дизайн: огромная прихожая в средиземноморском стиле с бежевыми стенами, двустворчатой входной дверью и мраморным полом - последний тренд
Стильный дизайн: огромная прихожая в средиземноморском стиле с бежевыми стенами, двустворчатой входной дверью и мраморным полом - последний тренд
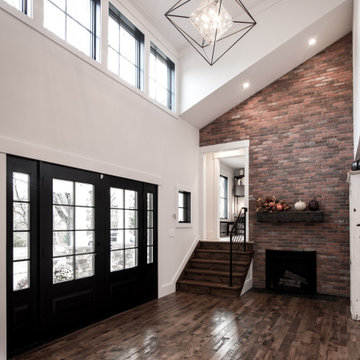
High ceiling alert! In this Modern Farmhouse renovation, we were asked to make this entry foyer more bright and airy. So, how’d we do it? Simple - bring in natural light from above! In this renovation, we designed new clerestory windows way up high. It took rebuilding the roof framing in the area to accomplish, but we figured that out. ? A quick design tip ... the higher you can bring natural light into a space, the deeper it can travel into a space, making the most effective use of daylight possible.

Свежая идея для дизайна: огромная входная дверь в современном стиле с паркетным полом среднего тона, двустворчатой входной дверью, коричневой входной дверью, коричневым полом и деревянным потолком - отличное фото интерьера
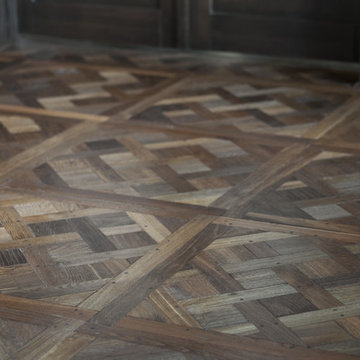
Foyer floor with french oak parquet
Свежая идея для дизайна: огромное фойе в классическом стиле с бежевыми стенами, паркетным полом среднего тона, двустворчатой входной дверью и стеклянной входной дверью - отличное фото интерьера
Свежая идея для дизайна: огромное фойе в классическом стиле с бежевыми стенами, паркетным полом среднего тона, двустворчатой входной дверью и стеклянной входной дверью - отличное фото интерьера
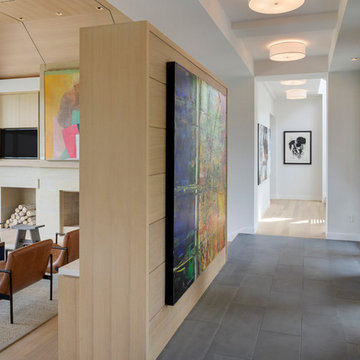
Builder: John Kraemer & Sons, Inc. - Architect: Charlie & Co. Design, Ltd. - Interior Design: Martha O’Hara Interiors - Photo: Spacecrafting Photography
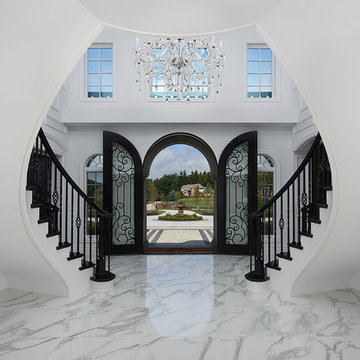
Tutto Interiors signature photo. Full design of all Architectural details and finishes which includes custom designed Millwork and styling throughout.
Photography by Carlson Productions LLC
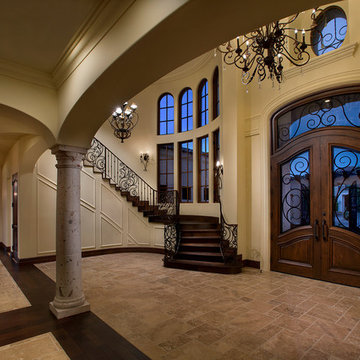
Spanish Colonial home designed by Fratantoni Interior Designers.
Follow us on Instagram and Facebook for more inspirational photos!!
Идея дизайна: огромное фойе с бежевыми стенами, полом из травертина, двустворчатой входной дверью и стеклянной входной дверью
Идея дизайна: огромное фойе с бежевыми стенами, полом из травертина, двустворчатой входной дверью и стеклянной входной дверью
Огромная прихожая с двустворчатой входной дверью – фото дизайна интерьера
6