Огромная прихожая с двустворчатой входной дверью – фото дизайна интерьера
Сортировать:
Бюджет
Сортировать:Популярное за сегодня
21 - 40 из 2 026 фото
1 из 3
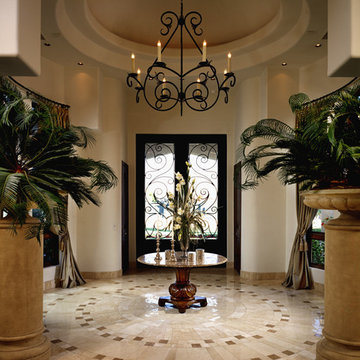
Stunning spaces with tile flooring by Fratantoni Interior Designers.
Follow us on Facebook, Twitter, Instagram and Pinterest for more inspiring photos of home decor ideas!

Идея дизайна: огромное фойе в морском стиле с белыми стенами, светлым паркетным полом, двустворчатой входной дверью и входной дверью из светлого дерева

This house was inspired by the works of A. Hays Town / photography by Felix Sanchez
Идея дизайна: огромное фойе в классическом стиле с двустворчатой входной дверью, входной дверью из темного дерева, серым полом и кирпичными стенами
Идея дизайна: огромное фойе в классическом стиле с двустворчатой входной дверью, входной дверью из темного дерева, серым полом и кирпичными стенами
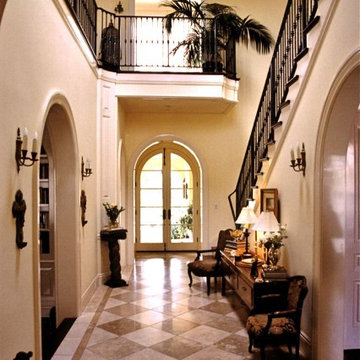
Идея дизайна: огромное фойе: освещение в классическом стиле с бежевыми стенами, мраморным полом, двустворчатой входной дверью, стеклянной входной дверью и бежевым полом
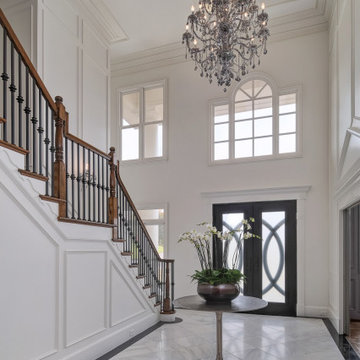
На фото: огромное фойе в стиле неоклассика (современная классика) с белыми стенами, двустворчатой входной дверью, черной входной дверью и разноцветным полом с
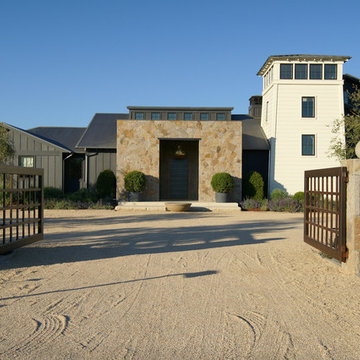
Gated Entry
Источник вдохновения для домашнего уюта: огромная входная дверь в стиле кантри с двустворчатой входной дверью и стеклянной входной дверью
Источник вдохновения для домашнего уюта: огромная входная дверь в стиле кантри с двустворчатой входной дверью и стеклянной входной дверью

На фото: огромное фойе в современном стиле с двустворчатой входной дверью, стеклянной входной дверью, белыми стенами, полом из керамической плитки и бежевым полом

Here is an architecturally built house from the early 1970's which was brought into the new century during this complete home remodel by opening up the main living space with two small additions off the back of the house creating a seamless exterior wall, dropping the floor to one level throughout, exposing the post an beam supports, creating main level on-suite, den/office space, refurbishing the existing powder room, adding a butlers pantry, creating an over sized kitchen with 17' island, refurbishing the existing bedrooms and creating a new master bedroom floor plan with walk in closet, adding an upstairs bonus room off an existing porch, remodeling the existing guest bathroom, and creating an in-law suite out of the existing workshop and garden tool room.
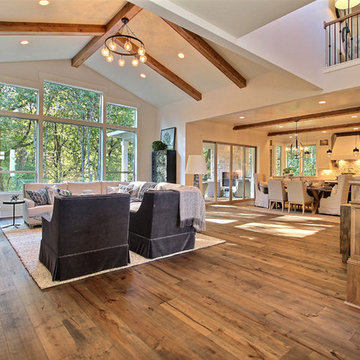
Paint by Sherwin Williams
Body Color - City Loft - SW 7631
Trim Color - Custom Color - SW 8975/3535
Master Suite & Guest Bath - Site White - SW 7070
Girls' Rooms & Bath - White Beet - SW 6287
Exposed Beams & Banister Stain - Banister Beige - SW 3128-B
Gas Fireplace by Heat & Glo
Flooring & Tile by Macadam Floor & Design
Hardwood by Kentwood Floors
Hardwood Product Originals Series - Plateau in Brushed Hard Maple
Kitchen Backsplash by Tierra Sol
Tile Product - Tencer Tiempo in Glossy Shadow
Kitchen Backsplash Accent by Walker Zanger
Tile Product - Duquesa Tile in Jasmine
Sinks by Decolav
Slab Countertops by Wall to Wall Stone Corp
Kitchen Quartz Product True North Calcutta
Master Suite Quartz Product True North Venato Extra
Girls' Bath Quartz Product True North Pebble Beach
All Other Quartz Product True North Light Silt
Windows by Milgard Windows & Doors
Window Product Style Line® Series
Window Supplier Troyco - Window & Door
Window Treatments by Budget Blinds
Lighting by Destination Lighting
Fixtures by Crystorama Lighting
Interior Design by Tiffany Home Design
Custom Cabinetry & Storage by Northwood Cabinets
Customized & Built by Cascade West Development
Photography by ExposioHDR Portland
Original Plans by Alan Mascord Design Associates
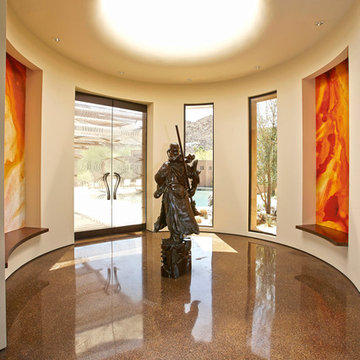
Стильный дизайн: огромное фойе в современном стиле с бежевыми стенами, полом из терраццо, двустворчатой входной дверью, стеклянной входной дверью и разноцветным полом - последний тренд
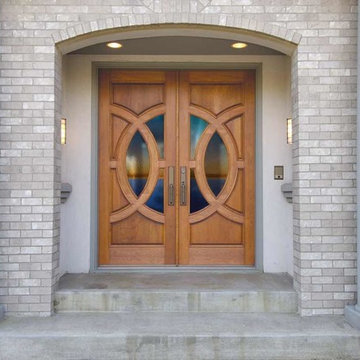
Visit Our Showroom
8000 Locust Mill St.
Ellicott City, MD 21043
Simpson Lombard® Sunset Front Door - Mastermark 4985 shown in cherry
SERIES: Mastermark® Collection
TYPE: Exterior Decorative
APPLICATIONS: Can be used for a swing door, with barn track hardware, with pivot hardware, in a patio swing door or slider system and many other applications for the home’s exterior.
Construction Type: Engineered All-Wood Stiles and Rails with Dowel Pinned Stile/Rail Joinery
Panels: 1-7/16" Innerbond® Double Hip-Raised Panel
Profile: Ovolo Sticking
Glass: 5/8" Decorative Insulated Glazing
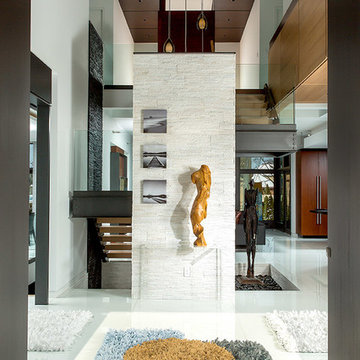
Double entry with 10-foot walnut doors a-symmetrically-leafed. white stone focal wall. Combination of light and dark rift oak with mahogany.
Michael A. Foley Photography
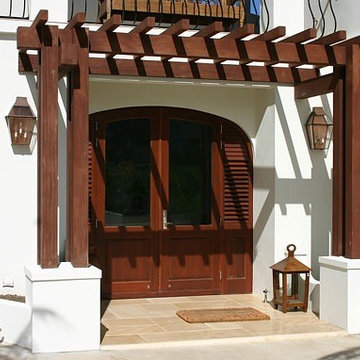
pma properties
Свежая идея для дизайна: огромная входная дверь в морском стиле с белыми стенами, полом из травертина, двустворчатой входной дверью, входной дверью из темного дерева и коричневым полом - отличное фото интерьера
Свежая идея для дизайна: огромная входная дверь в морском стиле с белыми стенами, полом из травертина, двустворчатой входной дверью, входной дверью из темного дерева и коричневым полом - отличное фото интерьера
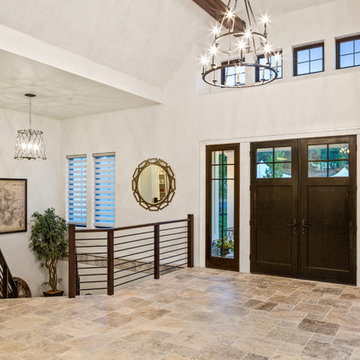
As soon as you step into this home, the 23' cathedral ceilings with custom beams take your breath away. The openness provides the most inviting space for friends and family.
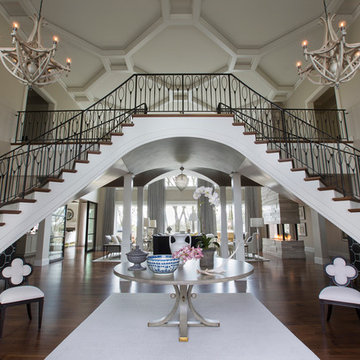
The focal point of the dramatic formal entryway is the double staircase, which was completely refinished. The wrought iron railing was a custom design and finished with a special hand-applied blacking. A gray pedestal table with a gracefully curved base and brass accents greets visitors. A pair of large scale wooden chadeliers add an organic touch.
Heidi Zeiger

An arched entryway with a double door, featuring an L-shape wood staircase with iron wrought railing and limestone treads and risers. The continuous use of stone wall, from stairs to the doorway, creates a relation that makes the place look large.
Built by ULFBUILT - General contractor of custom homes in Vail and Beaver Creek.
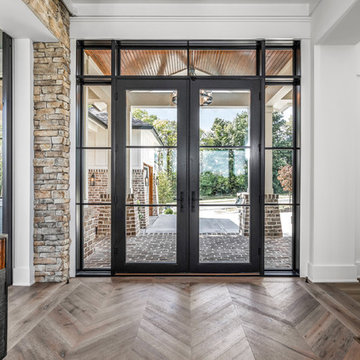
The Home Aesthetic
Свежая идея для дизайна: огромное фойе в стиле кантри с белыми стенами, светлым паркетным полом, двустворчатой входной дверью, черной входной дверью и разноцветным полом - отличное фото интерьера
Свежая идея для дизайна: огромное фойе в стиле кантри с белыми стенами, светлым паркетным полом, двустворчатой входной дверью, черной входной дверью и разноцветным полом - отличное фото интерьера
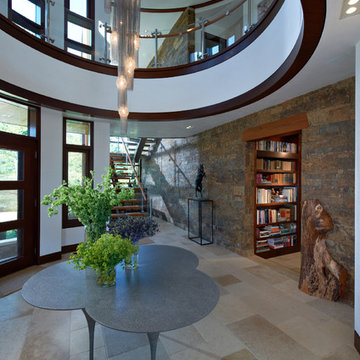
Пример оригинального дизайна: огромное фойе в современном стиле с белыми стенами, полом из травертина, двустворчатой входной дверью, стеклянной входной дверью и бежевым полом
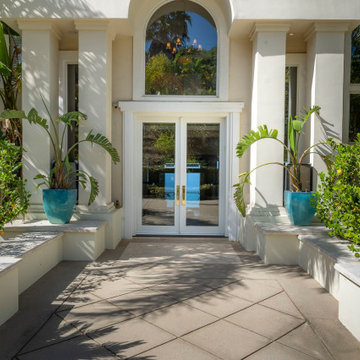
На фото: огромная входная дверь в морском стиле с белыми стенами, бетонным полом, двустворчатой входной дверью и стеклянной входной дверью
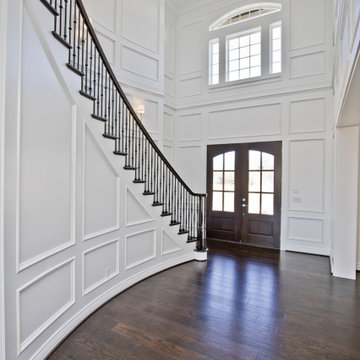
Стильный дизайн: огромная входная дверь в стиле неоклассика (современная классика) с белыми стенами, темным паркетным полом, двустворчатой входной дверью, входной дверью из темного дерева и коричневым полом - последний тренд
Огромная прихожая с двустворчатой входной дверью – фото дизайна интерьера
2