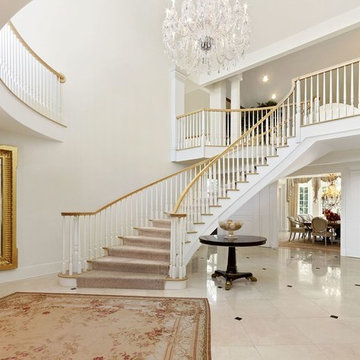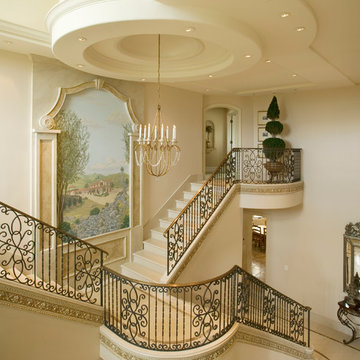Огромная лестница в классическом стиле – фото дизайна интерьера
Сортировать:
Бюджет
Сортировать:Популярное за сегодня
41 - 60 из 1 749 фото
1 из 3
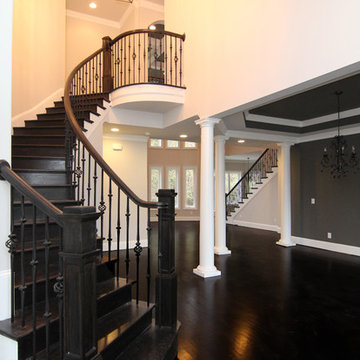
In this Raleigh luxury home: The curved staircase creates a grand entrance.
Raleigh luxury home builder Stanton Homes.
Свежая идея для дизайна: огромная изогнутая деревянная лестница в классическом стиле с деревянными ступенями - отличное фото интерьера
Свежая идея для дизайна: огромная изогнутая деревянная лестница в классическом стиле с деревянными ступенями - отличное фото интерьера
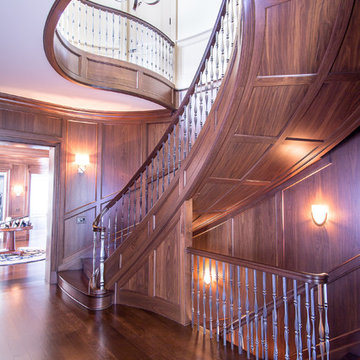
Tyler Rippel Photography
На фото: огромная изогнутая деревянная лестница в классическом стиле с деревянными ступенями с
На фото: огромная изогнутая деревянная лестница в классическом стиле с деревянными ступенями с
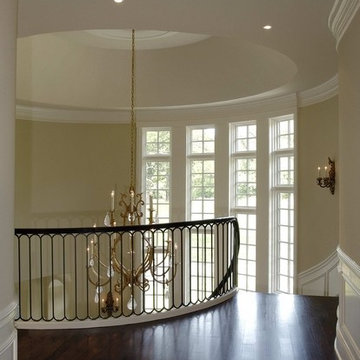
http://www.pickellbuilders.com. Photography by Linda Oyama Bryan. Second Floor Landing with Curved Staircase in Turret. Recessed panel wainscot. Iron balusters.
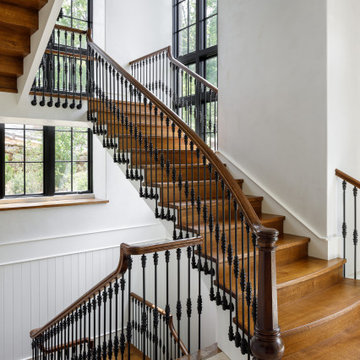
3 story staircase with custom wrought iron and newel posts, french oak floors, limestone floors, steel windows, and plaster walls.
Свежая идея для дизайна: огромная деревянная лестница на больцах в классическом стиле с деревянными ступенями и перилами из смешанных материалов - отличное фото интерьера
Свежая идея для дизайна: огромная деревянная лестница на больцах в классическом стиле с деревянными ступенями и перилами из смешанных материалов - отличное фото интерьера
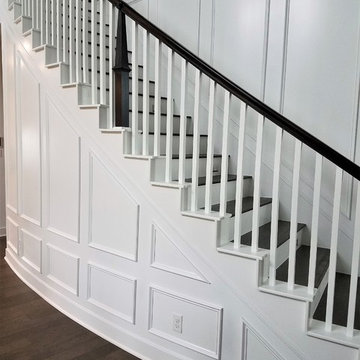
Ultra smooth wall effect achieved using 1/8" paneling installed over existing sheetrock. Wiggly base and shoe below were pre-existing, and highlight difficulty in achieving a uniform curve.
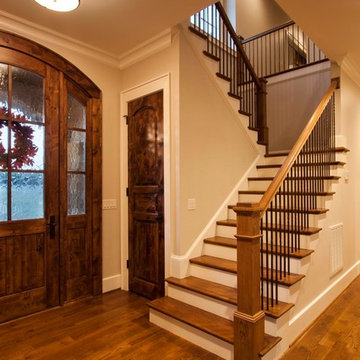
Nestled next to a mountain side and backing up to a creek, this home encompasses the mountain feel. With its neutral yet rich exterior colors and textures, the architecture is simply picturesque. A custom Knotty Alder entry door is preceded by an arched stone column entry porch. White Oak flooring is featured throughout and accentuates the home’s stained beam and ceiling accents. Custom cabinetry in the Kitchen and Great Room create a personal touch unique to only this residence. The Master Bathroom features a free-standing tub and all-tiled shower. Upstairs, the game room boasts a large custom reclaimed barn wood sliding door. The Juliette balcony gracefully over looks the handsome Great Room. Downstairs the screen porch is cozy with a fireplace and wood accents. Sitting perpendicular to the home, the detached three-car garage mirrors the feel of the main house by staying with the same paint colors, and features an all metal roof. The spacious area above the garage is perfect for a future living or storage area.
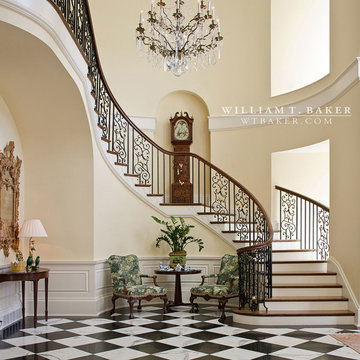
James Lockheart
На фото: огромная изогнутая деревянная лестница в классическом стиле с деревянными ступенями
На фото: огромная изогнутая деревянная лестница в классическом стиле с деревянными ступенями
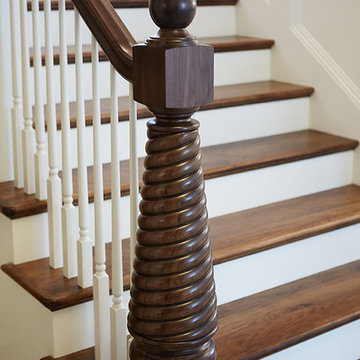
Builder: J. Peterson Homes
Interior Designer: Francesca Owens
Photographers: Ashley Avila Photography, Bill Hebert, & FulView
Capped by a picturesque double chimney and distinguished by its distinctive roof lines and patterned brick, stone and siding, Rookwood draws inspiration from Tudor and Shingle styles, two of the world’s most enduring architectural forms. Popular from about 1890 through 1940, Tudor is characterized by steeply pitched roofs, massive chimneys, tall narrow casement windows and decorative half-timbering. Shingle’s hallmarks include shingled walls, an asymmetrical façade, intersecting cross gables and extensive porches. A masterpiece of wood and stone, there is nothing ordinary about Rookwood, which combines the best of both worlds.
Once inside the foyer, the 3,500-square foot main level opens with a 27-foot central living room with natural fireplace. Nearby is a large kitchen featuring an extended island, hearth room and butler’s pantry with an adjacent formal dining space near the front of the house. Also featured is a sun room and spacious study, both perfect for relaxing, as well as two nearby garages that add up to almost 1,500 square foot of space. A large master suite with bath and walk-in closet which dominates the 2,700-square foot second level which also includes three additional family bedrooms, a convenient laundry and a flexible 580-square-foot bonus space. Downstairs, the lower level boasts approximately 1,000 more square feet of finished space, including a recreation room, guest suite and additional storage.
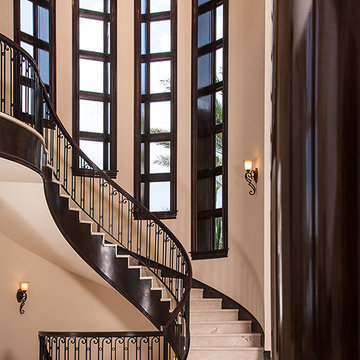
Пример оригинального дизайна: огромная изогнутая лестница в классическом стиле с ступенями из плитки и подступенками из плитки
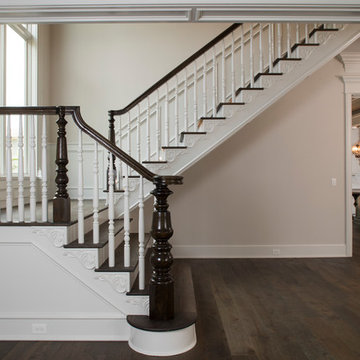
Источник вдохновения для домашнего уюта: огромная угловая деревянная лестница в классическом стиле с деревянными перилами
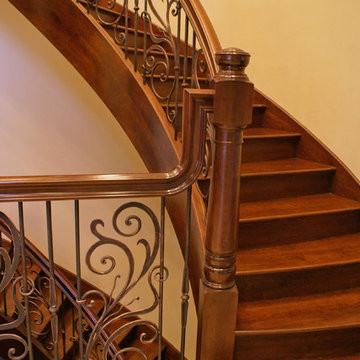
All Brazilian Cherry Freestanding (Floating) Stair with Curb Stringers.
Rebecca Iron Panel Balustrade
Custom Newel Posts & Handrail
На фото: огромная деревянная лестница на больцах в классическом стиле с деревянными ступенями с
На фото: огромная деревянная лестница на больцах в классическом стиле с деревянными ступенями с
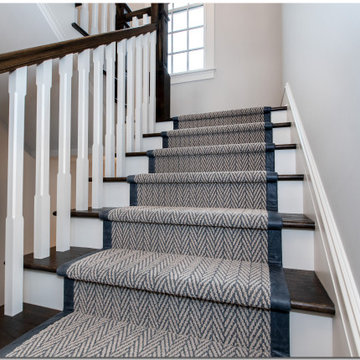
Staircase with carpet runner
#payneandpayne #homebuilder #homedecor #homedesign #custombuild #stairway #staircasedesign
#ohiohomebuilders #nahb #ohiocustomhomes #dreamhome #buildersofinsta #clevelandbuilders #cleveland #AtHomeCLE #peninsulaohio
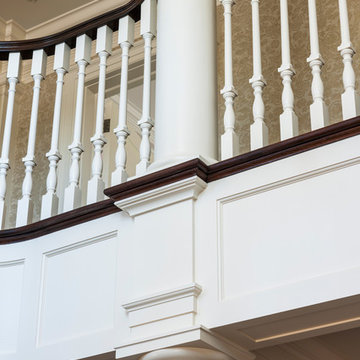
Tom Crane Photography
На фото: огромная лестница в классическом стиле
На фото: огромная лестница в классическом стиле
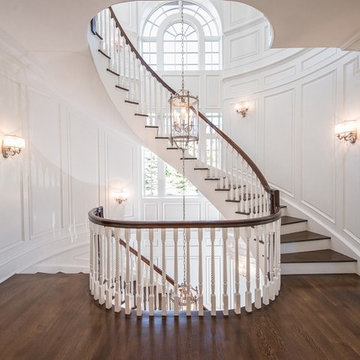
Photographer: Kevin Colquhoun
Источник вдохновения для домашнего уюта: огромная прямая деревянная лестница в классическом стиле с деревянными ступенями
Источник вдохновения для домашнего уюта: огромная прямая деревянная лестница в классическом стиле с деревянными ступенями
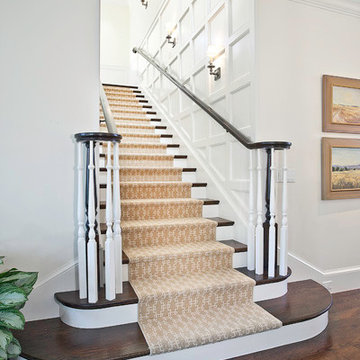
No detail was overlooked as this beautiful No detail overlooked, one will note, as this beautiful Traditional Colonial was constructed – from perfectly placed custom moldings to quarter sawn white oak flooring. The moment one steps into the foyer the details of this home come to life. The homes light and airy feel stems from floor to ceiling with windows spanning the back of the home with an impressive bank of doors leading to beautifully manicured gardens. From the start this Colonial revival came to life with vision and perfected design planning to create a breath taking Markay Johnson Construction masterpiece.
Builder: Markay Johnson Construction
visit: www.mjconstruction.com
Photographer: Scot Zimmerman
Designer: Hillary W. Taylor Interiors
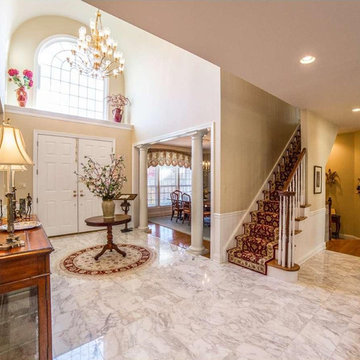
Nejad Rugs round hand knotted silk & wool Persian Tabriz oriental rug and stair runner in client's gorgeous marble floor two story foyer
Nejad Rugs www.nejad.com 215-348-1255
Showroom: 1 N Main Street, Doylestown PA 18901
Two Showrooms & Two Pennsylvania Warehouse/Distribution Centers
Designers, Manufacturers, Importers & Wholesalers
ORIA Member
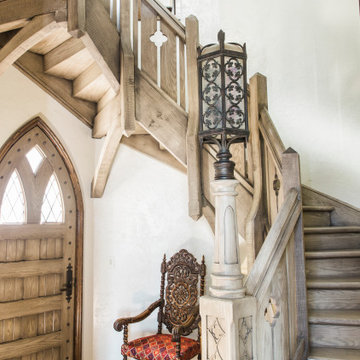
Old-World Charm in Alabama
Private Residence / Mountain Brook, Alabama
Architect: Jeffrey Dungan
Builder: Bradford Residential Building Company
E. F. San Juan created and supplied stair parts, exterior beams, brackets, rafters, paneling, and exterior moulding for this residence in the charming community of Mountain Brook, Alabama.
Challenges:
The most significant challenge on this project was the curved stair system just inside the main entrance. Its unique starting newel also served as a lamppost that bathes the foyer in a warm, welcoming light. Each piece of millwork supplied for this stunning residence needed to reflect the Old English village–inspired town while upholding modern standards of excellence.
Solution:
We worked with our stair parts partner, Oak Pointe, to build the white oak newel components for the main stairway, then we customized them further by hand at the E. F. San Juan plant. The details include a Gothic relief and the tapered radius section of the newel’s upper half. The result is truly beautiful and serves as the focal point of this old-world stair system. Evoking a feeling of historic charm, the millwork throughout this residence adds those characterizing elements that make all the difference in custom luxury homes.
---
Photography courtesy of Bradford Residential Building Company
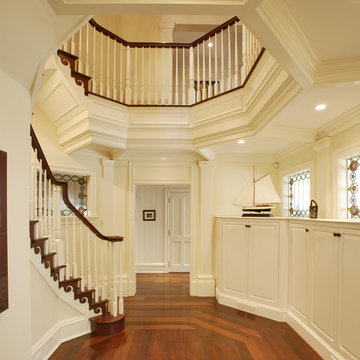
На фото: огромная изогнутая деревянная лестница в классическом стиле с деревянными ступенями
Огромная лестница в классическом стиле – фото дизайна интерьера
3
