Огромная лестница в классическом стиле – фото дизайна интерьера
Сортировать:
Бюджет
Сортировать:Популярное за сегодня
141 - 160 из 1 751 фото
1 из 3
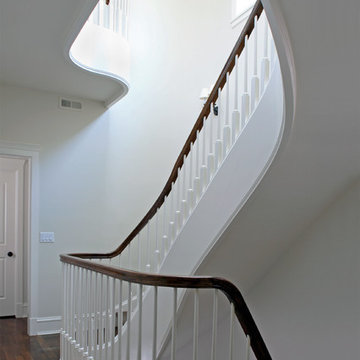
This brick and limestone, 6,000-square-foot residence exemplifies understated elegance. Located in the award-wining Blaine School District and within close proximity to the Southport Corridor, this is city living at its finest!
The foyer, with herringbone wood floors, leads to a dramatic, hand-milled oval staircase; an architectural element that allows sunlight to cascade down from skylights and to filter throughout the house. The floor plan has stately-proportioned rooms and includes formal Living and Dining Rooms; an expansive, eat-in, gourmet Kitchen/Great Room; four bedrooms on the second level with three additional bedrooms and a Family Room on the lower level; a Penthouse Playroom leading to a roof-top deck and green roof; and an attached, heated 3-car garage. Additional features include hardwood flooring throughout the main level and upper two floors; sophisticated architectural detailing throughout the house including coffered ceiling details, barrel and groin vaulted ceilings; painted, glazed and wood paneling; laundry rooms on the bedroom level and on the lower level; five fireplaces, including one outdoors; and HD Video, Audio and Surround Sound pre-wire distribution through the house and grounds. The home also features extensively landscaped exterior spaces, designed by Prassas Landscape Studio.
This home went under contract within 90 days during the Great Recession.
Featured in Chicago Magazine: http://goo.gl/Gl8lRm
Jim Yochum
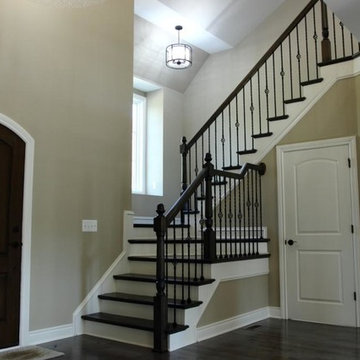
Пример оригинального дизайна: огромная угловая лестница в классическом стиле с деревянными ступенями и крашенными деревянными подступенками
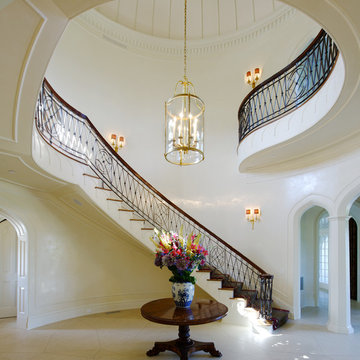
Источник вдохновения для домашнего уюта: огромная изогнутая лестница в классическом стиле с деревянными ступенями
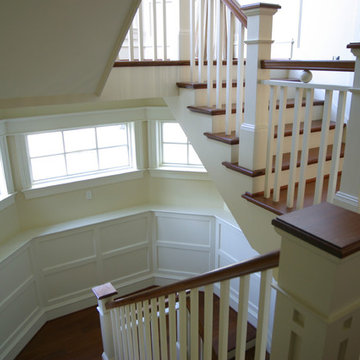
We like to create unique details.
Свежая идея для дизайна: огромная угловая лестница в классическом стиле с деревянными ступенями и крашенными деревянными подступенками - отличное фото интерьера
Свежая идея для дизайна: огромная угловая лестница в классическом стиле с деревянными ступенями и крашенными деревянными подступенками - отличное фото интерьера
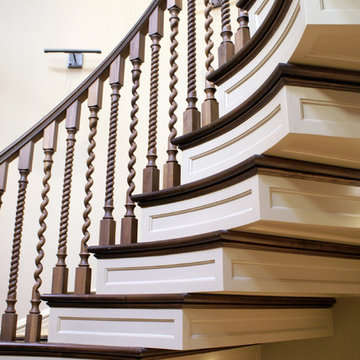
На фото: огромная изогнутая деревянная лестница в классическом стиле с деревянными ступенями
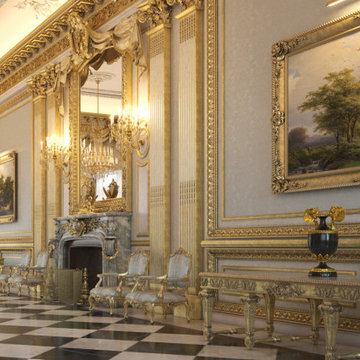
Private Royal Palace with Butler Staff; Movie Theater; Valet Parking; Indoor/Outdoor Infinity Pool; Indoor/Outdoor Garden; Sub-Zero Professional Appliances Package; Chef Kitchen; Car Collection Garage; Golf Course; Library; Gym; 35 Bedrooms; 39 Bathrooms; Royal Indoor/Outdoor Custom Made Furniture; Marble Columns; Stucco Bas Relief; Marble Stairs; Marble Checkered Floors; Sun Room; Foyer Family Room; Halls; Indoor/Outdoor Bars; Nursery; Staircase; Walki-In Wine Cellar; Laundry Room; Landscape and more
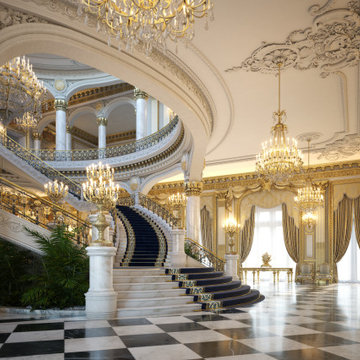
Private Royal Palace with Butler Staff; Movie Theater; Valet Parking; Indoor/Outdoor Infinity Pool; Indoor/Outdoor Garden; Sub-Zero Professional Appliances Package; Chef Kitchen; Car Collection Garage; Golf Course; Library; Gym; 35 Bedrooms; 39 Bathrooms; Royal Indoor/Outdoor Custom Made Furniture; Marble Columns; Stucco Bas Relief; Marble Stairs; Marble Checkered Floors; Sun Room; Foyer Family Room; Halls; Indoor/Outdoor Bars; Nursery; Staircase; Walki-In Wine Cellar; Laundry Room; Landscape and more
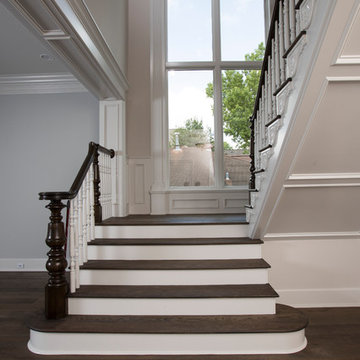
Источник вдохновения для домашнего уюта: огромная угловая деревянная лестница в классическом стиле с деревянными перилами
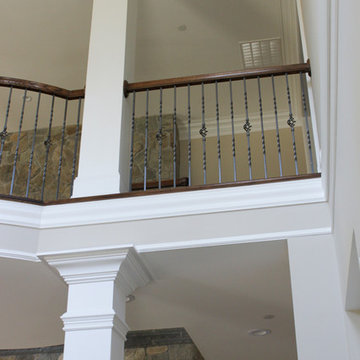
This custom built home by owner/engineer features high end finishes, and all architecture emphasizes wood and natural light; our vast selection on stair components were able to meet his selective choices, and our design team/manufacturing team was able to fulfill the required construction methods, dimensions, clearances, finishes details, and installation specifications.CSC 1976-2020 © Century Stair Company ® All rights reserved.
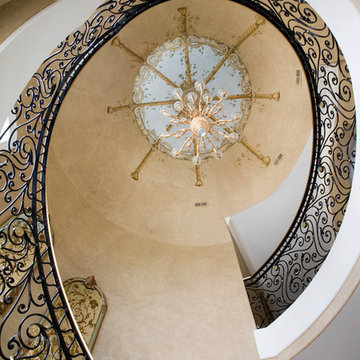
Photography by Linda Oyama Bryan. http://pickellbuilders.com. Iron and Brass Rail System Frames Floating Curved Staircase with mural and chandelier above.
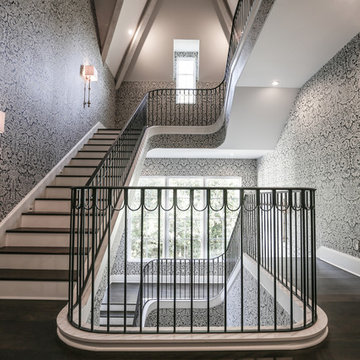
Photo by Elizabeth Brossa
Свежая идея для дизайна: огромная п-образная лестница в классическом стиле с деревянными ступенями и крашенными деревянными подступенками - отличное фото интерьера
Свежая идея для дизайна: огромная п-образная лестница в классическом стиле с деревянными ступенями и крашенными деревянными подступенками - отличное фото интерьера
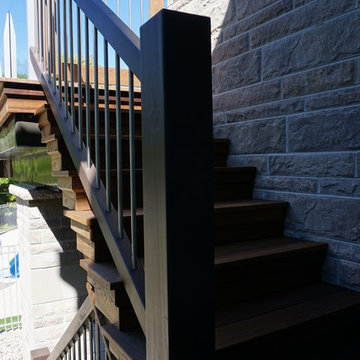
На фото: огромная п-образная деревянная лестница в классическом стиле с деревянными ступенями с
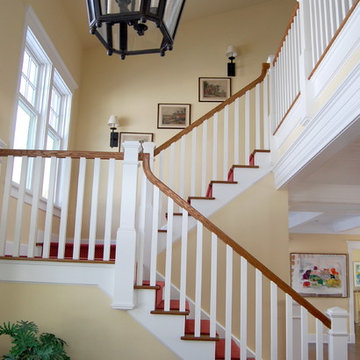
Источник вдохновения для домашнего уюта: огромная п-образная лестница в классическом стиле с деревянными ступенями и крашенными деревянными подступенками
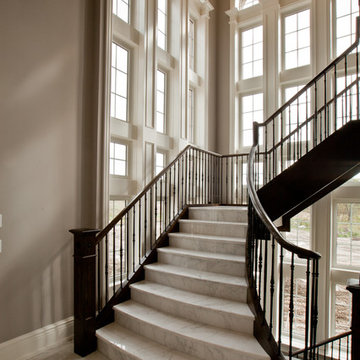
Nikki Leigh Mckean Photography, Marc Polidoro Photography
На фото: огромная изогнутая лестница в классическом стиле с металлическими перилами, мраморными ступенями и подступенками из мрамора с
На фото: огромная изогнутая лестница в классическом стиле с металлическими перилами, мраморными ступенями и подступенками из мрамора с
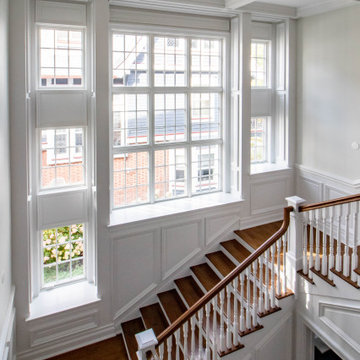
Пример оригинального дизайна: огромная п-образная лестница в классическом стиле с деревянными ступенями, крашенными деревянными подступенками, деревянными перилами и панелями на части стены
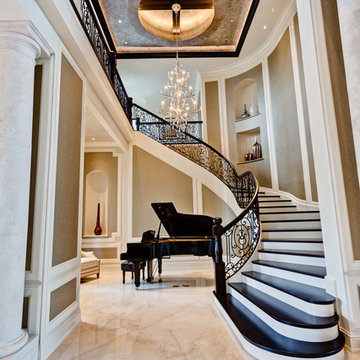
Preston Stutzman
На фото: огромная изогнутая лестница в классическом стиле с деревянными ступенями, крашенными деревянными подступенками и металлическими перилами
На фото: огромная изогнутая лестница в классическом стиле с деревянными ступенями, крашенными деревянными подступенками и металлическими перилами
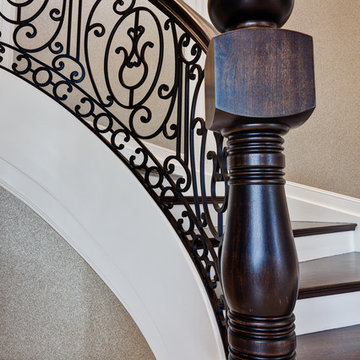
Entry Stairway with Piano Parlor
Свежая идея для дизайна: огромная лестница в классическом стиле - отличное фото интерьера
Свежая идея для дизайна: огромная лестница в классическом стиле - отличное фото интерьера
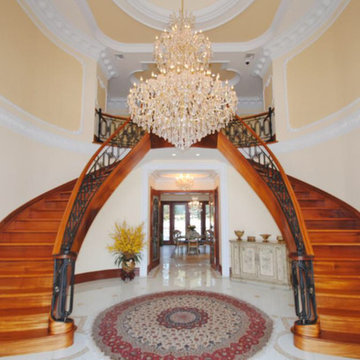
Стильный дизайн: огромная изогнутая деревянная лестница в классическом стиле с деревянными ступенями - последний тренд
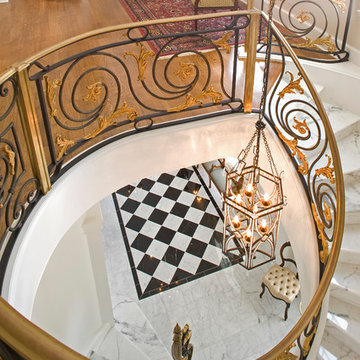
Morales Construction Company is one of Northeast Florida’s most respected general contractors, and has been listed by The Jacksonville Business Journal as being among Jacksonville’s 25 largest contractors, fastest growing companies and the No. 1 Custom Home Builder in the First Coast area.
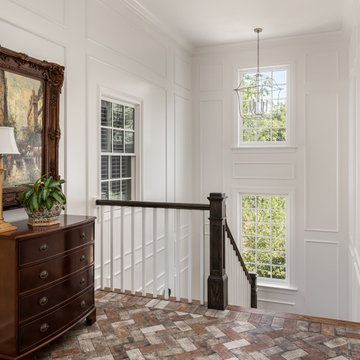
New addition of stair to connect existing home to new addition.
Photography: Garett + Carrie Buell of Studiobuell/ studiobuell.com
Свежая идея для дизайна: огромная п-образная деревянная лестница в классическом стиле с деревянными ступенями, деревянными перилами и панелями на части стены - отличное фото интерьера
Свежая идея для дизайна: огромная п-образная деревянная лестница в классическом стиле с деревянными ступенями, деревянными перилами и панелями на части стены - отличное фото интерьера
Огромная лестница в классическом стиле – фото дизайна интерьера
8