Огромная лестница с ступенями с ковровым покрытием – фото дизайна интерьера
Сортировать:
Бюджет
Сортировать:Популярное за сегодня
41 - 60 из 359 фото
1 из 3
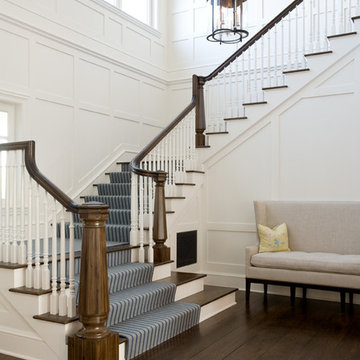
Emily Gilbert Photography
На фото: огромная угловая лестница в морском стиле с ступенями с ковровым покрытием
На фото: огромная угловая лестница в морском стиле с ступенями с ковровым покрытием
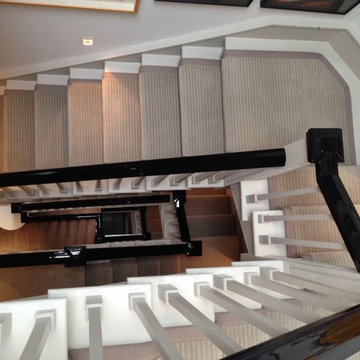
Beautiful bespoke stair runner with taped edging in townhouse. Shaped to fit stairs, including associated landings.
На фото: огромная п-образная лестница в современном стиле с ступенями с ковровым покрытием и ковровыми подступенками
На фото: огромная п-образная лестница в современном стиле с ступенями с ковровым покрытием и ковровыми подступенками
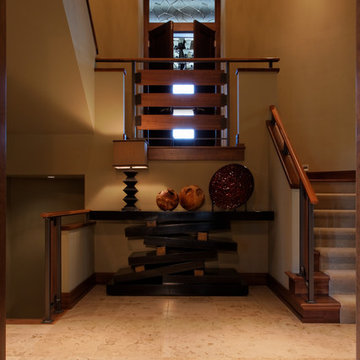
Jeffrey Bebee Photography
Идея дизайна: огромная п-образная лестница в стиле фьюжн с ступенями с ковровым покрытием и ковровыми подступенками
Идея дизайна: огромная п-образная лестница в стиле фьюжн с ступенями с ковровым покрытием и ковровыми подступенками
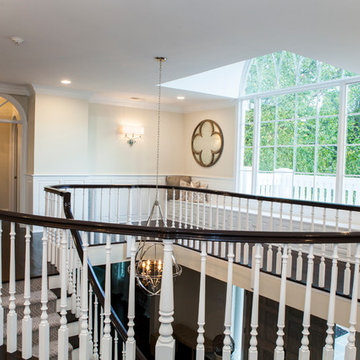
This dramatically stunning second floor landing is filled with architectural detailing.
Beautiful dark hardwood hand rail works in unison with the dark hard wood wide-plank flooring.
Wainscoting with elegant top rail wraps around this beautiful space.
Beneath the large picture window is a window seat that spans that wall and has plenty of custom built-in storage.
The large picture window is topped off by a half round window with curved mullions giving a nod to the curved elements of the first floor.
The entry to the Master Bedroom is tucked in behind crown molding and displays a half round transom.
This home was featured in Philadelphia Magazine August 2014 issue to showcase its beauty and excellence.
Photo by Alicia's Art, LLC
RUDLOFF Custom Builders, is a residential construction company that connects with clients early in the design phase to ensure every detail of your project is captured just as you imagined. RUDLOFF Custom Builders will create the project of your dreams that is executed by on-site project managers and skilled craftsman, while creating lifetime client relationships that are build on trust and integrity.
We are a full service, certified remodeling company that covers all of the Philadelphia suburban area including West Chester, Gladwynne, Malvern, Wayne, Haverford and more.
As a 6 time Best of Houzz winner, we look forward to working with you on your next project.
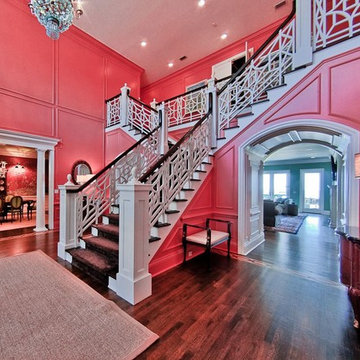
Свежая идея для дизайна: огромная угловая лестница в классическом стиле с ступенями с ковровым покрытием, ковровыми подступенками и деревянными перилами - отличное фото интерьера
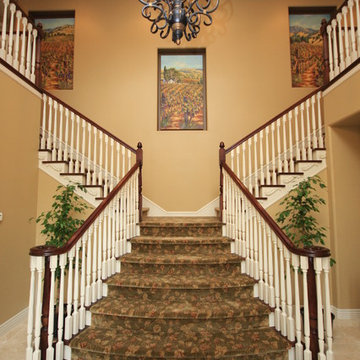
Covington street photography
Идея дизайна: огромная изогнутая лестница в стиле неоклассика (современная классика) с ступенями с ковровым покрытием и ковровыми подступенками
Идея дизайна: огромная изогнутая лестница в стиле неоклассика (современная классика) с ступенями с ковровым покрытием и ковровыми подступенками
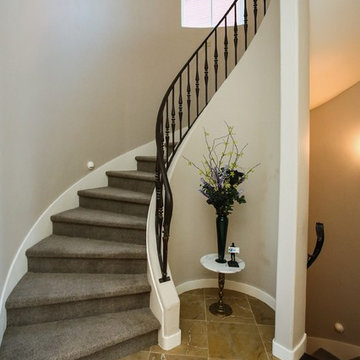
Curved staircase 10' diameter, spans three levels. Heated Italian marble floor. New Zealand 100% wool carpeting. Wrought iron custom rail.
Идея дизайна: огромная изогнутая деревянная лестница в стиле неоклассика (современная классика) с ступенями с ковровым покрытием и металлическими перилами
Идея дизайна: огромная изогнутая деревянная лестница в стиле неоклассика (современная классика) с ступенями с ковровым покрытием и металлическими перилами
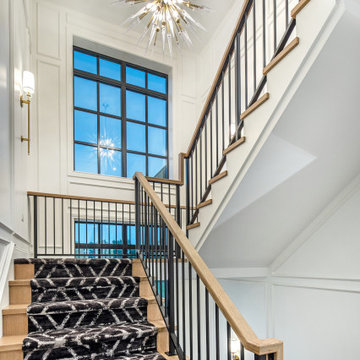
U-shaped staircase with carpet runner and wood end caps. Wood wall paneling.
На фото: огромная п-образная лестница в стиле неоклассика (современная классика) с ступенями с ковровым покрытием, ковровыми подступенками, металлическими перилами и панелями на части стены с
На фото: огромная п-образная лестница в стиле неоклассика (современная классика) с ступенями с ковровым покрытием, ковровыми подступенками, металлическими перилами и панелями на части стены с
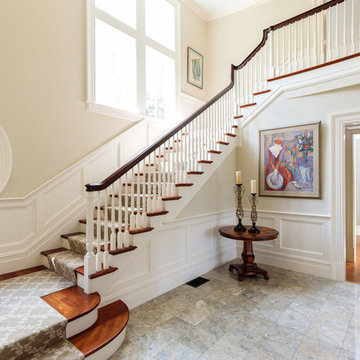
http://12millerhillrd.com
Exceptional Shingle Style residence thoughtfully designed for gracious entertaining. This custom home was built on an elevated site with stunning vista views from its private grounds. Architectural windows capture the majestic setting from a grand foyer. Beautiful french doors accent the living room and lead to bluestone patios and rolling lawns. The elliptical wall of windows in the dining room is an elegant detail. The handsome cook's kitchen is separated by decorative columns and a breakfast room. The impressive family room makes a statement with its palatial cathedral ceiling and sophisticated mill work. The custom floor plan features a first floor guest suite with its own sitting room and picturesque gardens. The master bedroom is equipped with two bathrooms and wardrobe rooms. The upstairs bedrooms are spacious and have their own en-suite bathrooms. The receiving court with a waterfall, specimen plantings and beautiful stone walls complete the impressive landscape.
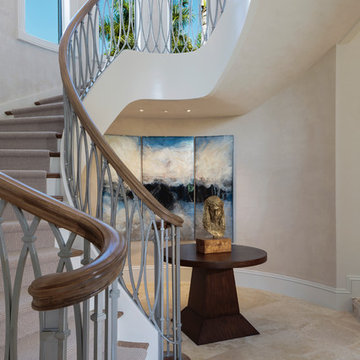
Designer: Lana Knapp, ASID/NCIDQ - Collins & DuPont
Photographer: Lori Hamilton - Hamilton Photography
Стильный дизайн: огромная изогнутая деревянная лестница в стиле неоклассика (современная классика) с ступенями с ковровым покрытием и металлическими перилами - последний тренд
Стильный дизайн: огромная изогнутая деревянная лестница в стиле неоклассика (современная классика) с ступенями с ковровым покрытием и металлическими перилами - последний тренд
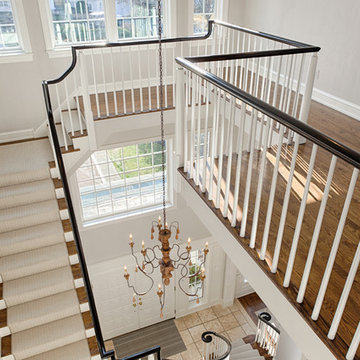
RUDLOFF Custom Builders, is a residential construction company that connects with clients early in the design phase to ensure every detail of your project is captured just as you imagined. RUDLOFF Custom Builders will create the project of your dreams that is executed by on-site project managers and skilled craftsman, while creating lifetime client relationships that are build on trust and integrity.
We are a full service, certified remodeling company that covers all of the Philadelphia suburban area including West Chester, Gladwynne, Malvern, Wayne, Haverford and more.
As a 6 time Best of Houzz winner, we look forward to working with you on your next project.
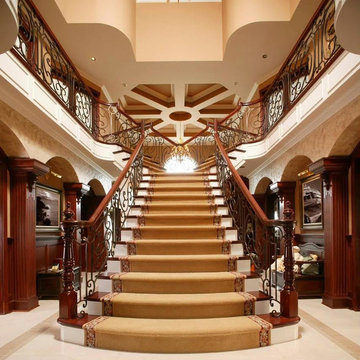
Стильный дизайн: огромная угловая лестница в стиле модернизм с ступенями с ковровым покрытием, ковровыми подступенками и деревянными перилами - последний тренд
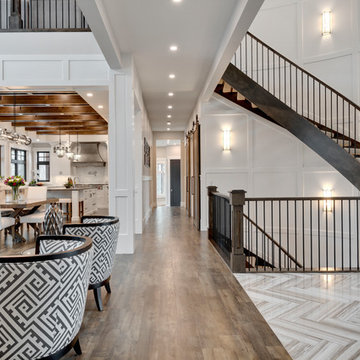
www.zoon.ca
Пример оригинального дизайна: огромная изогнутая лестница в стиле неоклассика (современная классика) с ступенями с ковровым покрытием и перилами из смешанных материалов без подступенок
Пример оригинального дизайна: огромная изогнутая лестница в стиле неоклассика (современная классика) с ступенями с ковровым покрытием и перилами из смешанных материалов без подступенок
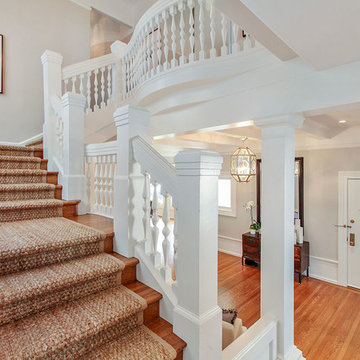
All of the original staircase details were kept and were a source of inspiration for the rest of the home’s design. A jute carpet climbs along both staircases, providing a lasting and warm accent to the space and highlighting the stunning architecture.
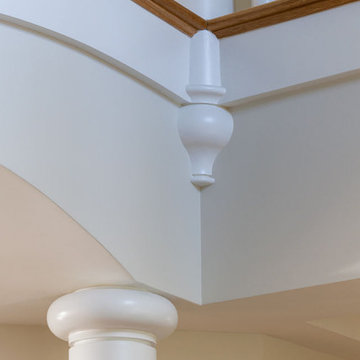
Pleasant Heights is a newly constructed home that sits atop a large bluff in Chatham overlooking Pleasant Bay, the largest salt water estuary on Cape Cod.
-
Two classic shingle style gambrel roofs run perpendicular to the main body of the house and flank an entry porch with two stout, robust columns. A hip-roofed dormer—with an arch-top center window and two tiny side windows—highlights the center above the porch and caps off the orderly but not too formal entry area. A third gambrel defines the garage that is set off to one side. A continuous flared roof overhang brings down the scale and helps shade the first-floor windows. Sinuous lines created by arches and brackets balance the linear geometry of the main mass of the house and are playful and fun. A broad back porch provides a covered transition from house to landscape and frames sweeping views.
-
Inside, a grand entry hall with a curved stair and balcony above sets up entry to a sequence of spaces that stretch out parallel to the shoreline. Living, dining, kitchen, breakfast nook, study, screened-in porch, all bedrooms and some bathrooms take in the spectacular bay view. A rustic brick and stone fireplace warms the living room and recalls the finely detailed chimney that anchors the west end of the house outside.
-
PSD Scope Of Work: Architecture, Landscape Architecture, Construction |
Living Space: 6,883ft² |
Photography: Brian Vanden Brink |
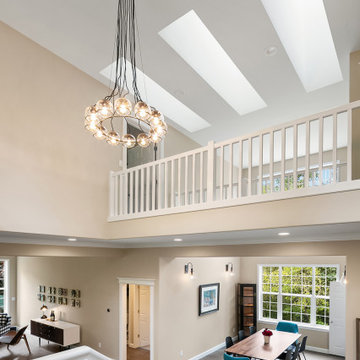
На фото: огромная п-образная лестница в стиле неоклассика (современная классика) с ступенями с ковровым покрытием, ковровыми подступенками и деревянными перилами
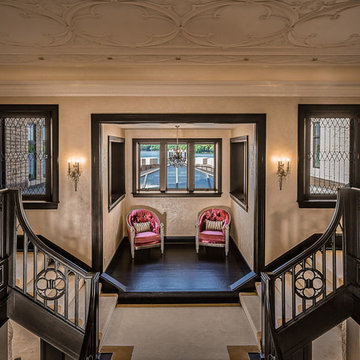
Photo Credit: Edgar Visuals
На фото: огромная прямая деревянная лестница в классическом стиле с ступенями с ковровым покрытием и деревянными перилами с
На фото: огромная прямая деревянная лестница в классическом стиле с ступенями с ковровым покрытием и деревянными перилами с
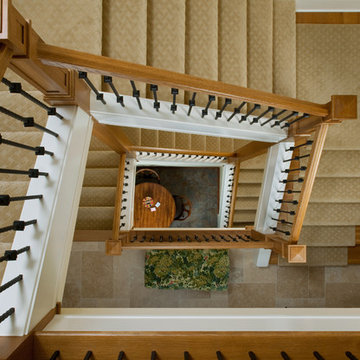
Builder: Stevens Associates Builders
Interior Designer: Pleats Interior Design
Photographer: Bill Hebert
A home this stately could be found nestled comfortably in the English countryside. The “Simonton” boasts a stone façade, towering rooflines, and graceful arches.
Sprawling across the property, the home features a separate wing for the main level master suite. The interior focal point is the dramatic dining room, which faces the front of the house and opens out onto the front porch. The study, large family room and back patio offer additional gathering places, along with the kitchen’s island and table seating.
Three bedroom suites fill the upper level, each with a private bathroom. Two loft areas open to the floor below, giving the home a grand, spacious atmosphere.
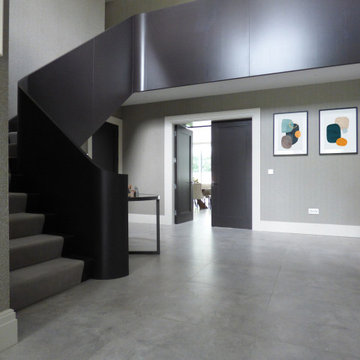
Modern Staircase with unique balustrade made from rolled timber
Стильный дизайн: огромная изогнутая лестница в стиле модернизм с ступенями с ковровым покрытием, ковровыми подступенками, деревянными перилами и обоями на стенах - последний тренд
Стильный дизайн: огромная изогнутая лестница в стиле модернизм с ступенями с ковровым покрытием, ковровыми подступенками, деревянными перилами и обоями на стенах - последний тренд
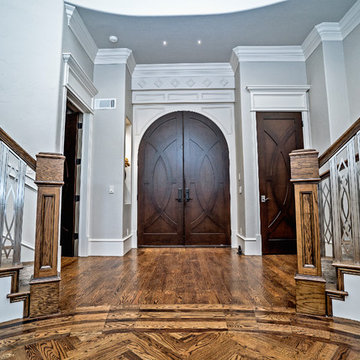
На фото: огромная изогнутая лестница в классическом стиле с ступенями с ковровым покрытием, ковровыми подступенками и перилами из смешанных материалов
Огромная лестница с ступенями с ковровым покрытием – фото дизайна интерьера
3