Огромная лестница с ступенями с ковровым покрытием – фото дизайна интерьера
Сортировать:
Бюджет
Сортировать:Популярное за сегодня
21 - 40 из 359 фото
1 из 3
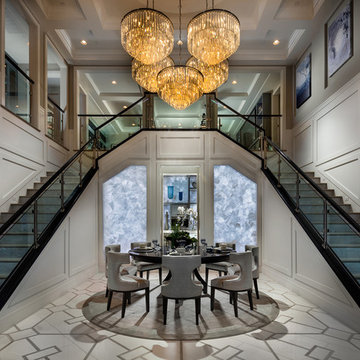
Пример оригинального дизайна: огромная угловая лестница в стиле неоклассика (современная классика) с ступенями с ковровым покрытием, ковровыми подступенками и стеклянными перилами
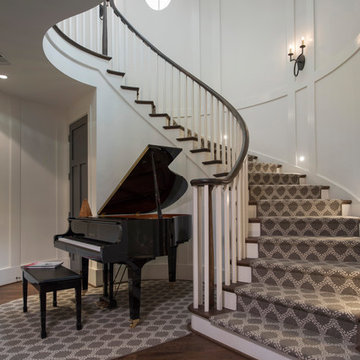
photo: Woodie Williams
Источник вдохновения для домашнего уюта: огромная изогнутая лестница в стиле неоклассика (современная классика) с ступенями с ковровым покрытием, ковровыми подступенками и деревянными перилами
Источник вдохновения для домашнего уюта: огромная изогнутая лестница в стиле неоклассика (современная классика) с ступенями с ковровым покрытием, ковровыми подступенками и деревянными перилами
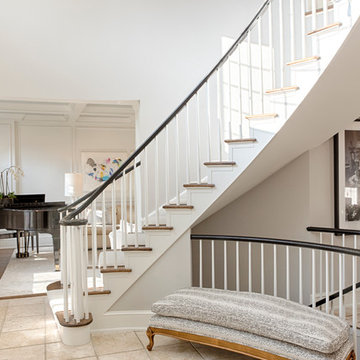
RUDLOFF Custom Builders, is a residential construction company that connects with clients early in the design phase to ensure every detail of your project is captured just as you imagined. RUDLOFF Custom Builders will create the project of your dreams that is executed by on-site project managers and skilled craftsman, while creating lifetime client relationships that are build on trust and integrity.
We are a full service, certified remodeling company that covers all of the Philadelphia suburban area including West Chester, Gladwynne, Malvern, Wayne, Haverford and more.
As a 6 time Best of Houzz winner, we look forward to working with you on your next project.
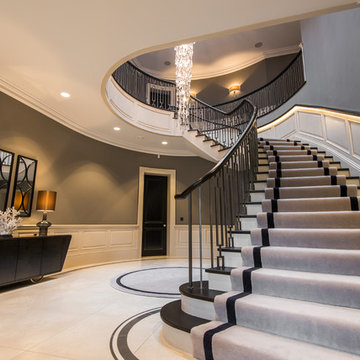
Sweeping Staircase
Источник вдохновения для домашнего уюта: огромная изогнутая деревянная лестница в классическом стиле с ступенями с ковровым покрытием и металлическими перилами
Источник вдохновения для домашнего уюта: огромная изогнутая деревянная лестница в классическом стиле с ступенями с ковровым покрытием и металлическими перилами
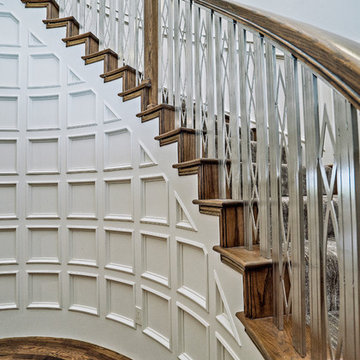
Источник вдохновения для домашнего уюта: огромная изогнутая лестница в классическом стиле с ступенями с ковровым покрытием, ковровыми подступенками и перилами из смешанных материалов
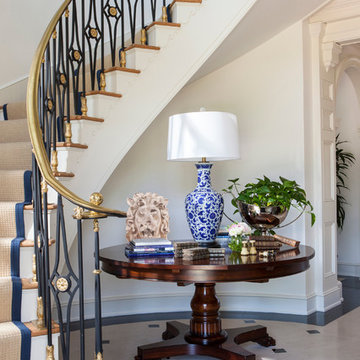
SoCal Contractor- Construction
Lori Dennis Inc- Interior Design
Mark Tanner-Photography
Стильный дизайн: огромная изогнутая лестница в классическом стиле с ступенями с ковровым покрытием и ковровыми подступенками - последний тренд
Стильный дизайн: огромная изогнутая лестница в классическом стиле с ступенями с ковровым покрытием и ковровыми подступенками - последний тренд
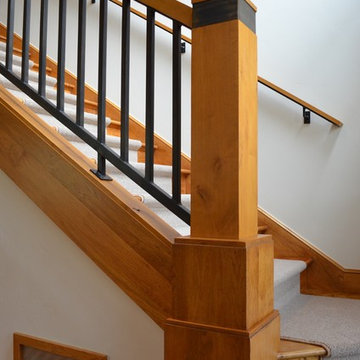
На фото: огромная п-образная деревянная лестница в стиле рустика с ступенями с ковровым покрытием

We remodeled this lovely 5 bedroom, 4 bathroom, 3,300 sq. home in Arcadia. This beautiful home was built in the 1990s and has gone through various remodeling phases over the years. We now gave this home a unified new fresh modern look with a cozy feeling. We reconfigured several parts of the home according to our client’s preference. The entire house got a brand net of state-of-the-art Milgard windows.
On the first floor, we remodeled the main staircase of the home, demolishing the wet bar and old staircase flooring and railing. The fireplace in the living room receives brand new classic marble tiles. We removed and demolished all of the roman columns that were placed in several parts of the home. The entire first floor, approximately 1,300 sq of the home, received brand new white oak luxury flooring. The dining room has a brand new custom chandelier and a beautiful geometric wallpaper with shiny accents.
We reconfigured the main 17-staircase of the home by demolishing the old wooden staircase with a new one. The new 17-staircase has a custom closet, white oak flooring, and beige carpet, with black ½ contemporary iron balusters. We also create a brand new closet in the landing hall of the second floor.
On the second floor, we remodeled 4 bedrooms by installing new carpets, windows, and custom closets. We remodeled 3 bathrooms with new tiles, flooring, shower stalls, countertops, and vanity mirrors. The master bathroom has a brand new freestanding tub, a shower stall with new tiles, a beautiful modern vanity, and stone flooring tiles. We also installed built a custom walk-in closet with new shelves, drawers, racks, and cubbies. Each room received a brand new fresh coat of paint.
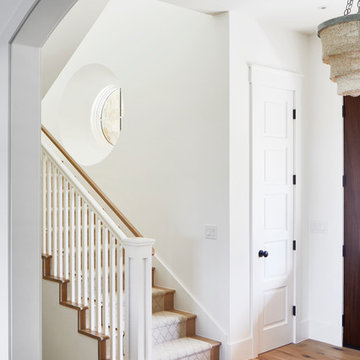
Interior view of the Northgrove Residence. Interior Design by Amity Worrell & Co. Construction by Smith Builders. Photography by Andrea Calo.
Свежая идея для дизайна: огромная лестница в морском стиле с ступенями с ковровым покрытием, ковровыми подступенками и деревянными перилами - отличное фото интерьера
Свежая идея для дизайна: огромная лестница в морском стиле с ступенями с ковровым покрытием, ковровыми подступенками и деревянными перилами - отличное фото интерьера
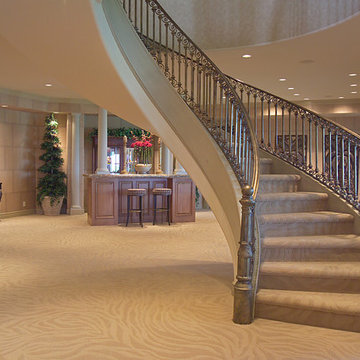
Home built by Arjay Builders Inc.
На фото: огромная изогнутая лестница в классическом стиле с ступенями с ковровым покрытием и ковровыми подступенками
На фото: огромная изогнутая лестница в классическом стиле с ступенями с ковровым покрытием и ковровыми подступенками
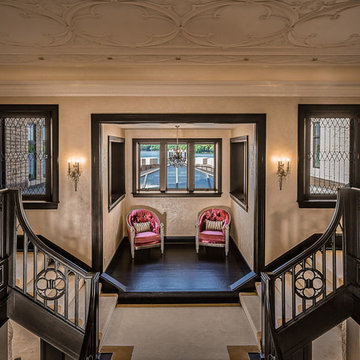
Photo Credit: Edgar Visuals
На фото: огромная прямая деревянная лестница в классическом стиле с ступенями с ковровым покрытием и деревянными перилами с
На фото: огромная прямая деревянная лестница в классическом стиле с ступенями с ковровым покрытием и деревянными перилами с
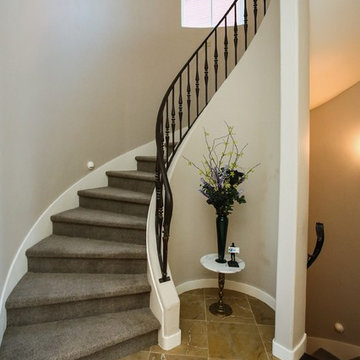
Curved staircase 10' diameter, spans three levels. Heated Italian marble floor. New Zealand 100% wool carpeting. Wrought iron custom rail.
Идея дизайна: огромная изогнутая деревянная лестница в стиле неоклассика (современная классика) с ступенями с ковровым покрытием и металлическими перилами
Идея дизайна: огромная изогнутая деревянная лестница в стиле неоклассика (современная классика) с ступенями с ковровым покрытием и металлическими перилами
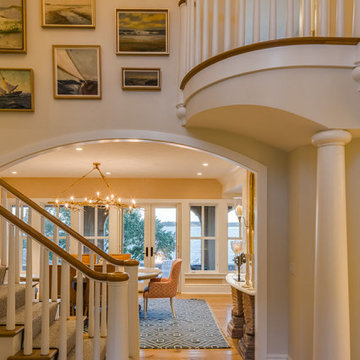
Pleasant Heights is a newly constructed home that sits atop a large bluff in Chatham overlooking Pleasant Bay, the largest salt water estuary on Cape Cod.
-
Two classic shingle style gambrel roofs run perpendicular to the main body of the house and flank an entry porch with two stout, robust columns. A hip-roofed dormer—with an arch-top center window and two tiny side windows—highlights the center above the porch and caps off the orderly but not too formal entry area. A third gambrel defines the garage that is set off to one side. A continuous flared roof overhang brings down the scale and helps shade the first-floor windows. Sinuous lines created by arches and brackets balance the linear geometry of the main mass of the house and are playful and fun. A broad back porch provides a covered transition from house to landscape and frames sweeping views.
-
Inside, a grand entry hall with a curved stair and balcony above sets up entry to a sequence of spaces that stretch out parallel to the shoreline. Living, dining, kitchen, breakfast nook, study, screened-in porch, all bedrooms and some bathrooms take in the spectacular bay view. A rustic brick and stone fireplace warms the living room and recalls the finely detailed chimney that anchors the west end of the house outside.
-
PSD Scope Of Work: Architecture, Landscape Architecture, Construction |
Living Space: 6,883ft² |
Photography: Brian Vanden Brink |
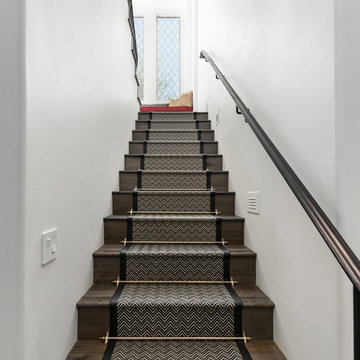
We particularly enjoy the wood stairs, custom wrought iron stair rail, carpet stair runner, the arched entryways, white walls, and custom windows in the reading nook.
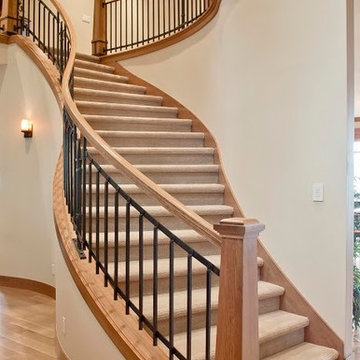
Пример оригинального дизайна: огромная изогнутая лестница в стиле кантри с ступенями с ковровым покрытием и ковровыми подступенками
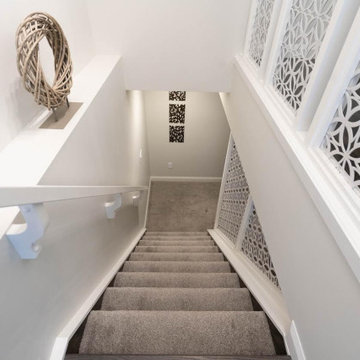
На фото: огромная угловая лестница в стиле ретро с ступенями с ковровым покрытием, ковровыми подступенками и металлическими перилами с

This Foyer has curved wainscot paneling going up the steps, with tall and wide flat pilasters flanking a paneled arch. The arch has two different radii, making the jamb splayed. Very difficult to make! There are also many architectural elements above the pilasters, like triglyphs, mutae and gutae.
Photos Rick Albert
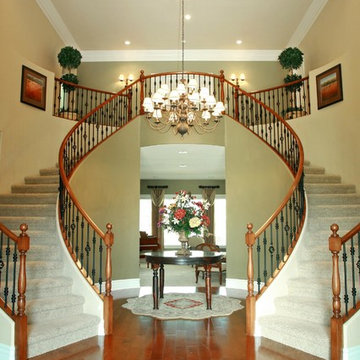
На фото: огромная изогнутая лестница в современном стиле с ступенями с ковровым покрытием и ковровыми подступенками
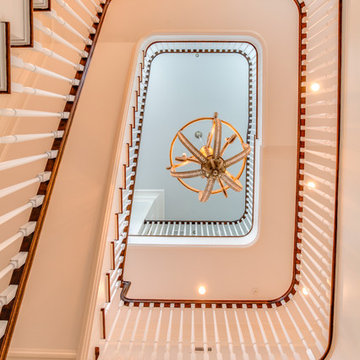
Elegant and classic foyer with multi-level wrap-around staircase.
Пример оригинального дизайна: огромная п-образная лестница в классическом стиле с ступенями с ковровым покрытием, ковровыми подступенками и деревянными перилами
Пример оригинального дизайна: огромная п-образная лестница в классическом стиле с ступенями с ковровым покрытием, ковровыми подступенками и деревянными перилами
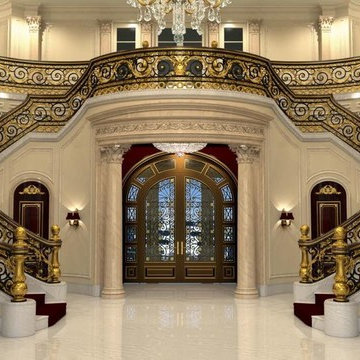
Пример оригинального дизайна: огромная п-образная металлическая лестница в современном стиле с ступенями с ковровым покрытием
Огромная лестница с ступенями с ковровым покрытием – фото дизайна интерьера
2