Огромная лестница с стеклянными перилами – фото дизайна интерьера
Сортировать:
Бюджет
Сортировать:Популярное за сегодня
121 - 140 из 634 фото
1 из 3
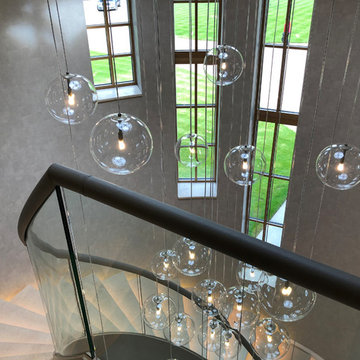
Traditional English design meets stunning contemporary styling in this estate-sized home designed by MossCreek. The designers at MossCreek created a home that allows for large-scale entertaining, white providing privacy and security for the client's family. Photo: MossCreek
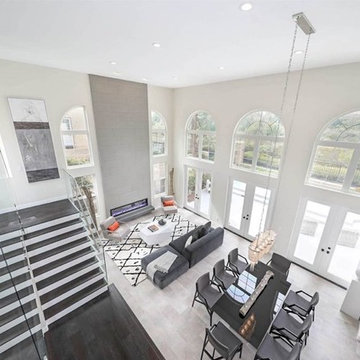
Стильный дизайн: огромная п-образная бетонная лестница в современном стиле с деревянными ступенями и стеклянными перилами - последний тренд
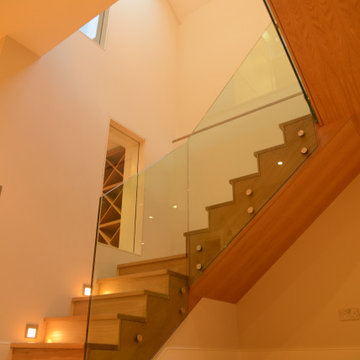
На фото: огромная п-образная деревянная лестница в современном стиле с деревянными ступенями и стеклянными перилами с
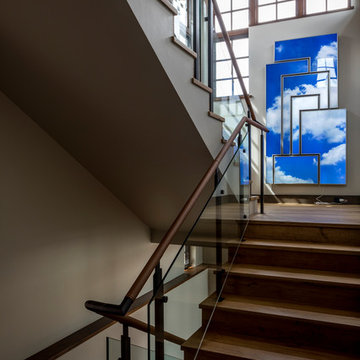
Windows flood the top level of the stairway with natural light and new glass railings encourage the light to filter to the lower levels. Photographer: Fran Parente.
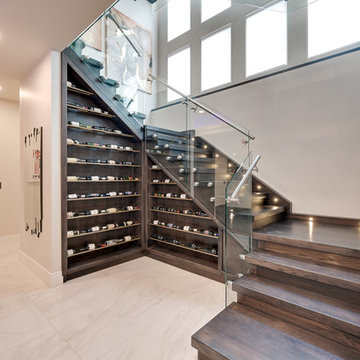
Стильный дизайн: огромная угловая деревянная лестница в стиле модернизм с деревянными ступенями и стеклянными перилами - последний тренд
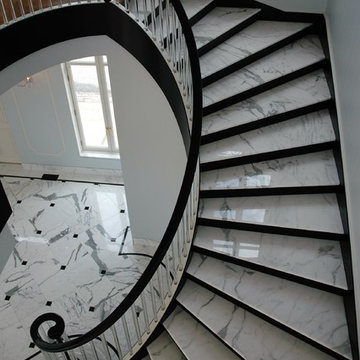
Curved stair with closed-end stringers and marble treads
Идея дизайна: огромная изогнутая лестница с мраморными ступенями, стеклянными перилами и крашенными деревянными подступенками
Идея дизайна: огромная изогнутая лестница с мраморными ступенями, стеклянными перилами и крашенными деревянными подступенками
3 story, floating metal and glass staircase in the heart of the home.
Свежая идея для дизайна: огромная деревянная лестница на больцах в современном стиле с деревянными ступенями и стеклянными перилами - отличное фото интерьера
Свежая идея для дизайна: огромная деревянная лестница на больцах в современном стиле с деревянными ступенями и стеклянными перилами - отличное фото интерьера
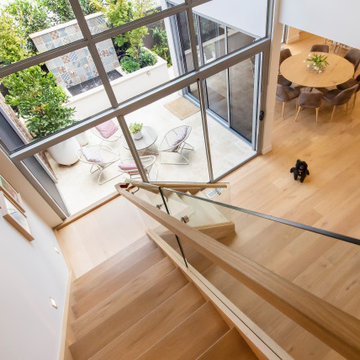
Adrienne Bizzarri
Стильный дизайн: огромная угловая лестница в морском стиле с деревянными ступенями и стеклянными перилами без подступенок - последний тренд
Стильный дизайн: огромная угловая лестница в морском стиле с деревянными ступенями и стеклянными перилами без подступенок - последний тренд
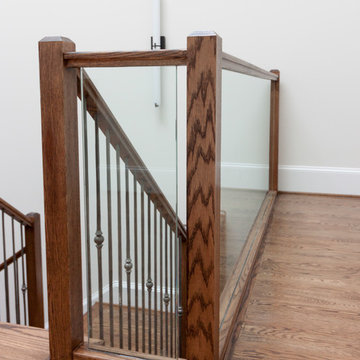
This extraordinary staircase design is graced with soaring ceilings and leads to a one of a kind top floor; the stairwell ceiling features automatic roof air windows, which allow plenty of natural light to travel throughout the open spaces surrounding the floating wooden treads, the glass balustrade system, and the beautiful forged balusters selected by the architectural team. CSC © 1976-2020 Century Stair Company. All rights reserved.
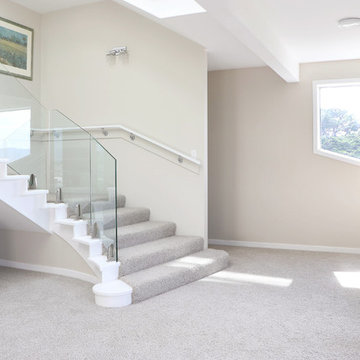
A light and airy three storey stairwell uses painted carpet quality stairs with a frameless glass balustrade to create a fresh, open feel. .
Kat Grooby
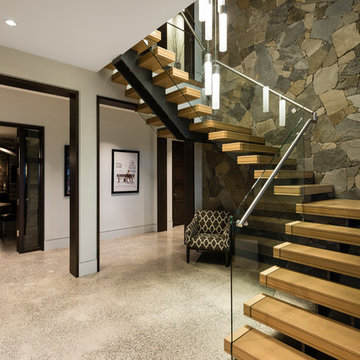
For a family that loves hosting large gatherings, this expansive home is a dream; boasting two unique entertaining spaces, each expanding onto outdoor-living areas, that capture its magnificent views. The sheer size of the home allows for various ‘experiences’; from a rec room perfect for hosting game day and an eat-in wine room escape on the lower-level, to a calming 2-story family greatroom on the main. Floors are connected by freestanding stairs, framing a custom cascading-pendant light, backed by a stone accent wall, and facing a 3-story waterfall. A custom metal art installation, templated from a cherished tree on the property, both brings nature inside and showcases the immense vertical volume of the house.
Photography: Paul Grdina
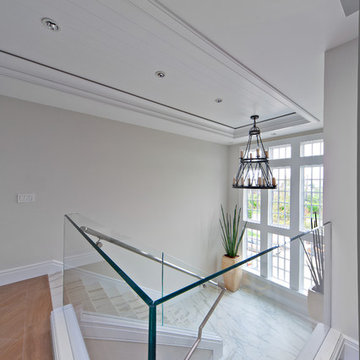
Beach house in Hamptons NY featuring custom frameless shower doors and glass railings throughout.
Источник вдохновения для домашнего уюта: огромная угловая лестница в морском стиле с стеклянными перилами
Источник вдохновения для домашнего уюта: огромная угловая лестница в морском стиле с стеклянными перилами
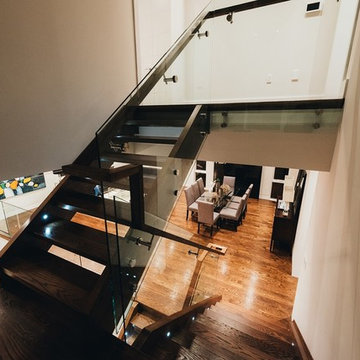
На фото: огромная лестница на больцах в стиле модернизм с стеклянными перилами и деревянными ступенями без подступенок с
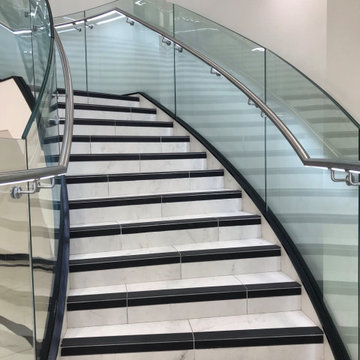
We are thrilled to have supplied these gorgeous tiles for the Majestic Building in Leeds, the new home of Channel 4 HQ. Visit our website and read the full blog for more information on the development of this monumental project.
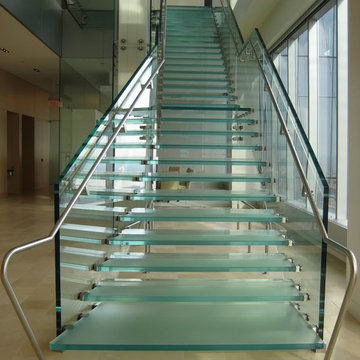
commercial floating glass staircase, toughened glass railing panel and anti-slip glass treads
handrail stainless nickel brushed
Свежая идея для дизайна: огромная прямая лестница в стиле модернизм с стеклянными ступенями и стеклянными перилами без подступенок - отличное фото интерьера
Свежая идея для дизайна: огромная прямая лестница в стиле модернизм с стеклянными ступенями и стеклянными перилами без подступенок - отличное фото интерьера
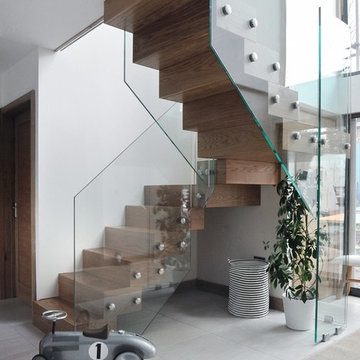
Large glass panels help ensure the entrance to the home is a bright and open space
На фото: огромная изогнутая деревянная лестница в современном стиле с деревянными ступенями и стеклянными перилами
На фото: огромная изогнутая деревянная лестница в современном стиле с деревянными ступенями и стеклянными перилами
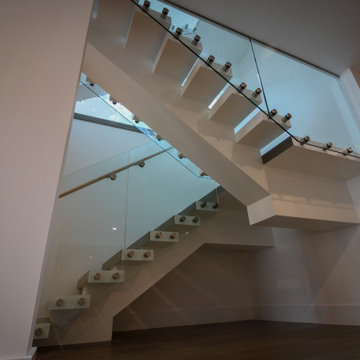
Thick maple treads and no risers infuse this transitional home with a contemporary touch; the balustrade transparency lets the natural light and fabulous architectural finishes through. This staircase combines function and form beautifully and demonstrates Century Stairs’ artistic and technological achievements. CSC 1976-2020 © Century Stair Company. ® All rights reserved.
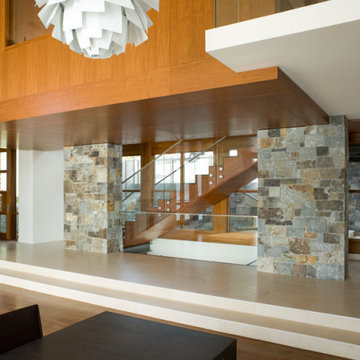
This is a photo before furniture has been installed. This showcases the architecture and all the intersecting components. Materials are engineered walnut flooring, Honduran Mahogany wood cabinetry and wall/ceiling panels and window/door trim, Montana Ledge stone, BM Linen White wall and ceiling paint, Louis Poulsen's Artichoke Chandelier.
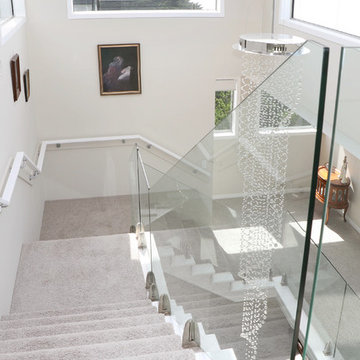
A light and airy three storey stairwell uses painted carpet quality stairs with a frameless glass balustrade to create a fresh, open feel. .
Kat Grooby
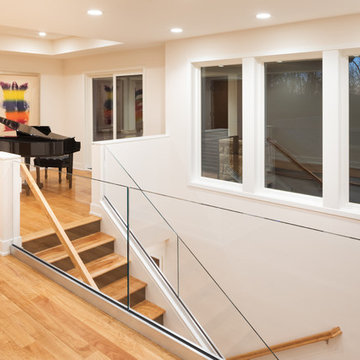
Стильный дизайн: огромная п-образная деревянная лестница в современном стиле с крашенными деревянными ступенями и стеклянными перилами - последний тренд
Огромная лестница с стеклянными перилами – фото дизайна интерьера
7