Огромная лестница с стеклянными перилами – фото дизайна интерьера
Сортировать:
Бюджет
Сортировать:Популярное за сегодня
181 - 200 из 634 фото
1 из 3
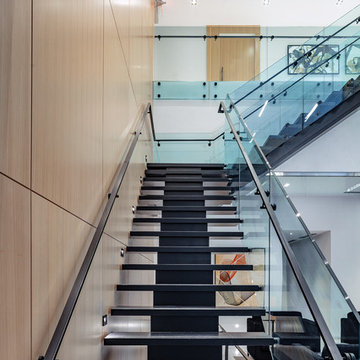
Modern condominium, photography by Peter A. Sellar © 2018 www.photoklik.com
На фото: огромная лестница на больцах в стиле модернизм с стеклянными перилами
На фото: огромная лестница на больцах в стиле модернизм с стеклянными перилами
3 story, floating metal and glass staircase in the heart of the home.
Идея дизайна: огромная деревянная лестница на больцах в современном стиле с деревянными ступенями и стеклянными перилами
Идея дизайна: огромная деревянная лестница на больцах в современном стиле с деревянными ступенями и стеклянными перилами
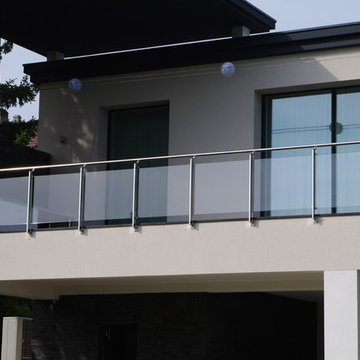
Garde-corps composé de sections en verre extra clair, poteaux et main courante en inox. Transparence et légèreté garantissent l'aspect contemporain et intemporel.
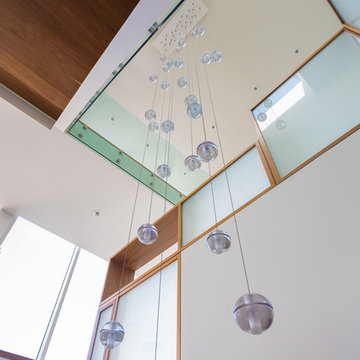
Brian Thomas Jones
Стильный дизайн: огромная лестница на больцах в современном стиле с деревянными ступенями и стеклянными перилами - последний тренд
Стильный дизайн: огромная лестница на больцах в современном стиле с деревянными ступенями и стеклянными перилами - последний тренд
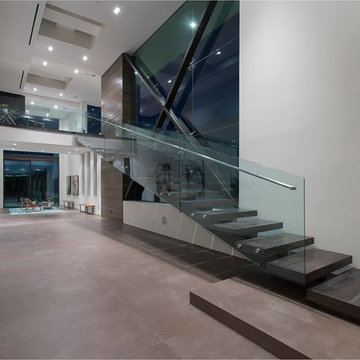
Benedict Canyon Beverly Hills luxury home modern open volume interior with stairway & double height glass walls. Photo by William MacCollum.
Стильный дизайн: огромная лестница на больцах в стиле модернизм с деревянными ступенями и стеклянными перилами без подступенок - последний тренд
Стильный дизайн: огромная лестница на больцах в стиле модернизм с деревянными ступенями и стеклянными перилами без подступенок - последний тренд
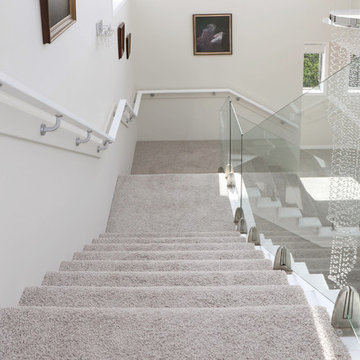
A light and airy three storey stairwell uses painted carpet quality stairs with a frameless glass balustrade to create a fresh, open feel. .
Kat Grooby
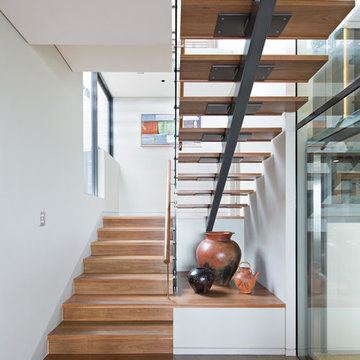
Built by Pacific Plus Constructions. Photography by Huw Lambert.
Источник вдохновения для домашнего уюта: огромная п-образная лестница в современном стиле с деревянными ступенями и стеклянными перилами без подступенок
Источник вдохновения для домашнего уюта: огромная п-образная лестница в современном стиле с деревянными ступенями и стеклянными перилами без подступенок
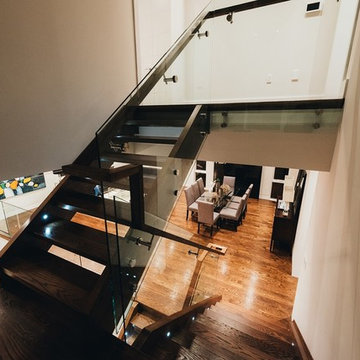
На фото: огромная лестница на больцах в стиле модернизм с стеклянными перилами и деревянными ступенями без подступенок с
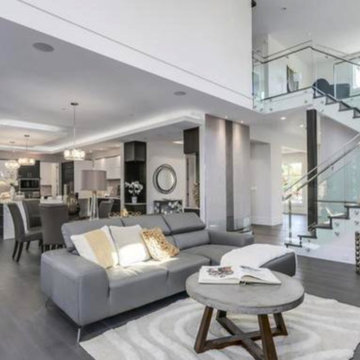
Alexandra Hristova
Пример оригинального дизайна: огромная п-образная лестница в стиле модернизм с деревянными ступенями и стеклянными перилами без подступенок
Пример оригинального дизайна: огромная п-образная лестница в стиле модернизм с деревянными ступенями и стеклянными перилами без подступенок
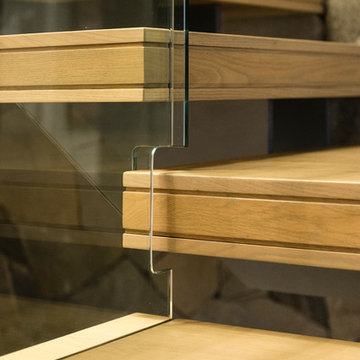
For a family that loves hosting large gatherings, this expansive home is a dream; boasting two unique entertaining spaces, each expanding onto outdoor-living areas, that capture its magnificent views. The sheer size of the home allows for various ‘experiences’; from a rec room perfect for hosting game day and an eat-in wine room escape on the lower-level, to a calming 2-story family greatroom on the main. Floors are connected by freestanding stairs, framing a custom cascading-pendant light, backed by a stone accent wall, and facing a 3-story waterfall. A custom metal art installation, templated from a cherished tree on the property, both brings nature inside and showcases the immense vertical volume of the house.
Photography: Paul Grdina
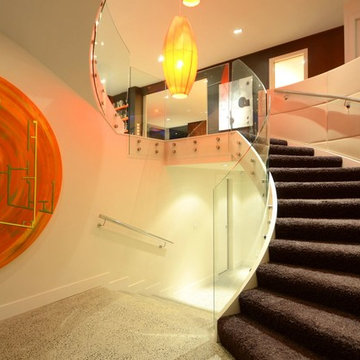
Идея дизайна: огромная изогнутая лестница в современном стиле с ступенями с ковровым покрытием, ковровыми подступенками и стеклянными перилами
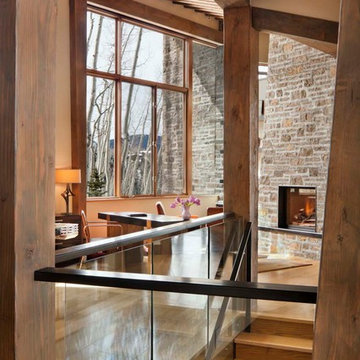
david marlow
На фото: огромная прямая деревянная лестница в стиле рустика с деревянными ступенями и стеклянными перилами с
На фото: огромная прямая деревянная лестница в стиле рустика с деревянными ступенями и стеклянными перилами с
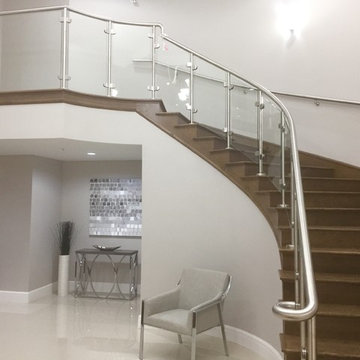
На фото: огромная изогнутая деревянная лестница в современном стиле с деревянными ступенями и стеклянными перилами
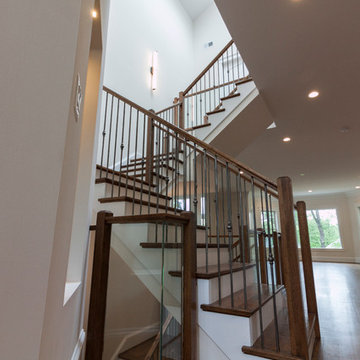
This extraordinary staircase design is graced with soaring ceilings and leads to a one of a kind top floor; the stairwell ceiling features automatic roof air windows, which allow plenty of natural light to travel throughout the open spaces surrounding the floating wooden treads, the glass balustrade system, and the beautiful forged balusters selected by the architectural team. CSC © 1976-2020 Century Stair Company. All rights reserved.
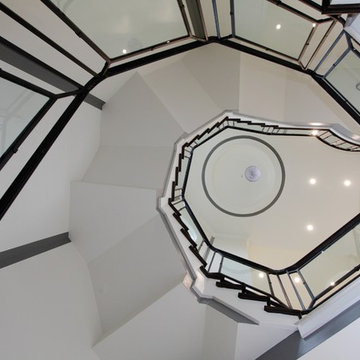
This Luxurious Lower Level is fun and comfortable with elegant finished and fun painted wall treatments!
Стильный дизайн: огромная винтовая деревянная лестница в современном стиле с деревянными ступенями и стеклянными перилами - последний тренд
Стильный дизайн: огромная винтовая деревянная лестница в современном стиле с деревянными ступенями и стеклянными перилами - последний тренд
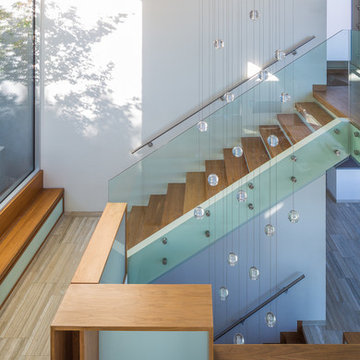
Brian Thomas Jones
Пример оригинального дизайна: огромная лестница на больцах в современном стиле с деревянными ступенями и стеклянными перилами
Пример оригинального дизайна: огромная лестница на больцах в современном стиле с деревянными ступенями и стеклянными перилами
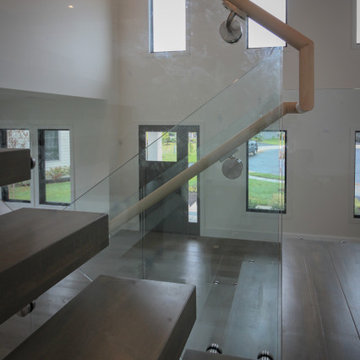
Thick maple treads and no risers infuse this transitional home with a contemporary touch; the balustrade transparency lets the natural light and fabulous architectural finishes through. This staircase combines function and form beautifully and demonstrates Century Stairs’ artistic and technological achievements. CSC 1976-2020 © Century Stair Company. ® All rights reserved.
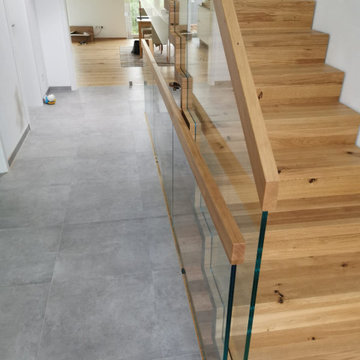
Стильный дизайн: огромная прямая деревянная лестница в стиле модернизм с деревянными ступенями, стеклянными перилами и кирпичными стенами - последний тренд
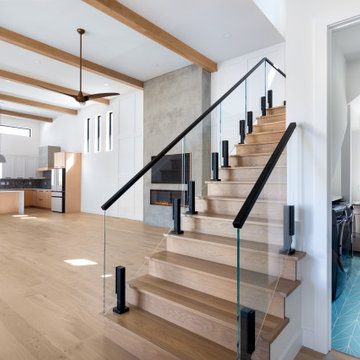
Wide view of Open Concept Modern Home in a Private Community in Lewisville North Carolina,
Light wood Floors and Ceiling with Beams,
White Kitchen with waterfall Island,
Living room with Water Vaper Fireplace,
Stairs with Glass Panel Railings,
Laundry Room with blue Geometric Floor and Dark Brown Cabinets and White Walls
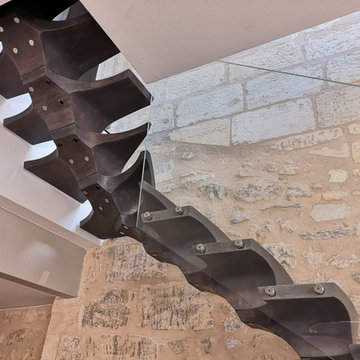
На фото: огромная изогнутая деревянная лестница в стиле модернизм с деревянными ступенями и стеклянными перилами
Огромная лестница с стеклянными перилами – фото дизайна интерьера
10