Огромная лестница с стеклянными перилами – фото дизайна интерьера
Сортировать:
Бюджет
Сортировать:Популярное за сегодня
21 - 40 из 634 фото
1 из 3

Installation by Century Custom Hardwood Floor in Los Angeles, CA
Источник вдохновения для домашнего уюта: огромная п-образная деревянная лестница в современном стиле с деревянными ступенями и стеклянными перилами
Источник вдохновения для домашнего уюта: огромная п-образная деревянная лестница в современном стиле с деревянными ступенями и стеклянными перилами

Curved stainless steel staircase, glass bridges and even a glass elevator; usage of these materials being a trademark of the architect, Malika Junaid
На фото: огромная винтовая лестница в современном стиле с стеклянными перилами без подступенок
На фото: огромная винтовая лестница в современном стиле с стеклянными перилами без подступенок
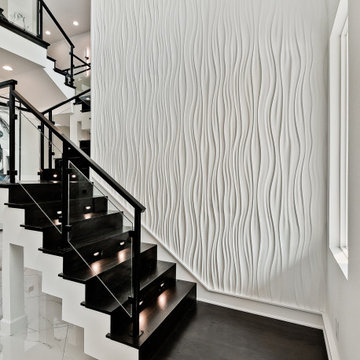
На фото: огромная деревянная лестница на больцах в стиле модернизм с деревянными ступенями и стеклянными перилами с
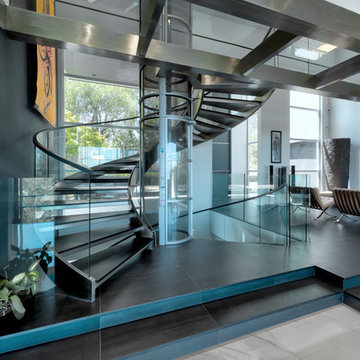
Peter Giles
Источник вдохновения для домашнего уюта: огромная винтовая лестница в современном стиле с стеклянными перилами без подступенок
Источник вдохновения для домашнего уюта: огромная винтовая лестница в современном стиле с стеклянными перилами без подступенок
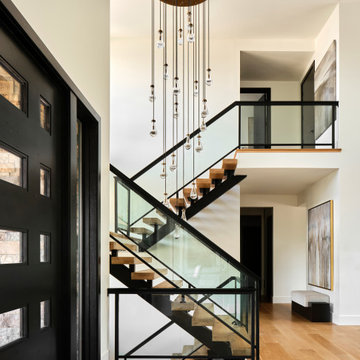
The modern sleek staircase in this home serves as the common thread that connects the three separate floors. The architecturally significant staircase features "floating treads" and sleek glass and metal railing. Our team thoughtfully selected the staircase details and materials to seamlessly marry the modern exterior of the home with the interior. A striking multi-pendant chandelier is the eye-catching focal point of the stairwell on the main and upper levels of the home. The positions of each hand-blown glass pendant were carefully placed to cascade down the stairwell in a dramatic fashion. The elevator next to the staircase provides ease in carrying groceries or laundry, as an alternative to using the stairs.
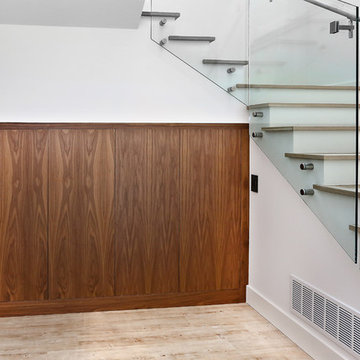
Under stairs storage with interior adjustable shelves and fake wall side panels
Пример оригинального дизайна: огромная п-образная лестница в восточном стиле с стеклянными перилами
Пример оригинального дизайна: огромная п-образная лестница в восточном стиле с стеклянными перилами
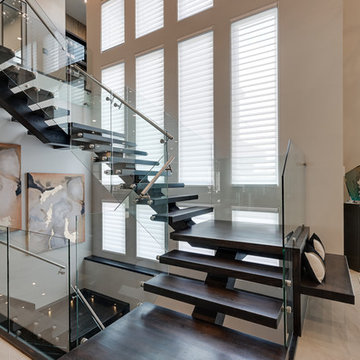
Источник вдохновения для домашнего уюта: огромная лестница на больцах в стиле модернизм с деревянными ступенями и стеклянными перилами
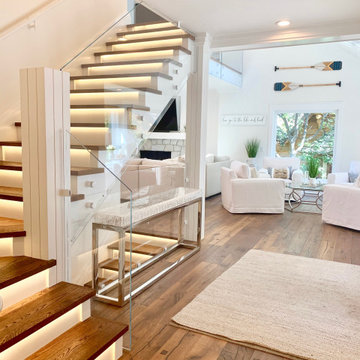
Custom-lit staircase with glass panels, dark brown hardwood tread, and white siding.
Свежая идея для дизайна: огромная угловая лестница в современном стиле с деревянными ступенями, крашенными деревянными подступенками и стеклянными перилами - отличное фото интерьера
Свежая идея для дизайна: огромная угловая лестница в современном стиле с деревянными ступенями, крашенными деревянными подступенками и стеклянными перилами - отличное фото интерьера
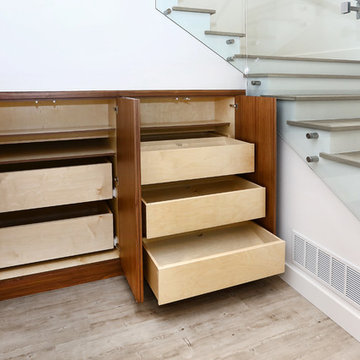
Under stairs storage with interior adjustable shelves and fake wall side panels
Источник вдохновения для домашнего уюта: огромная п-образная лестница в восточном стиле с стеклянными перилами
Источник вдохновения для домашнего уюта: огромная п-образная лестница в восточном стиле с стеклянными перилами
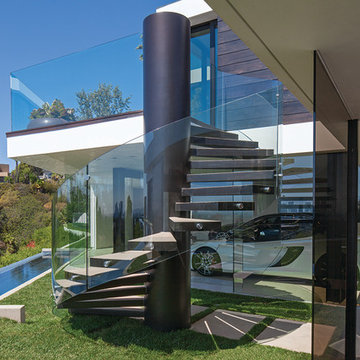
Laurel Way Beverly Hills luxury home garage & guest house exterior stairs. Photo by Art Gray Photography.
Идея дизайна: огромная винтовая лестница в современном стиле с стеклянными перилами без подступенок
Идея дизайна: огромная винтовая лестница в современном стиле с стеклянными перилами без подступенок
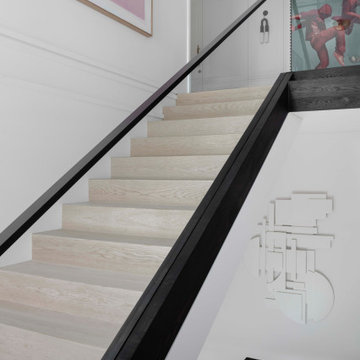
Пример оригинального дизайна: огромная деревянная лестница в современном стиле с деревянными ступенями, стеклянными перилами и панелями на части стены
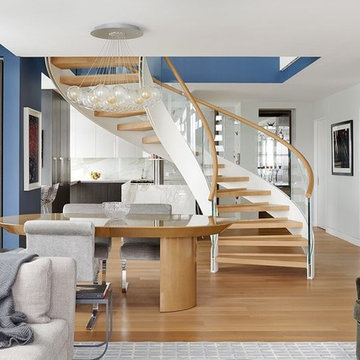
Swedish design firm Cortina & Käll were tasked with connecting a new 1,400-square-foot apartment to an existing 3,000-square-foot apartment in a New York City high-rise. Their goal was to give the apartment a scale and flow benefitting its new larger size.
“We envisioned a light and sculptural spiral staircase at the center of it all. The staircase and its opening allowed us to achieve the desired transparency and volume, creating a dramatically new and generous apartment,” said Francisco Cortina.
Read more about this project on our blog: https://www.europeancabinets.com/news/cast-curved-staircase-nyc-cortina-kall/
Photo: Tim Williams Photography
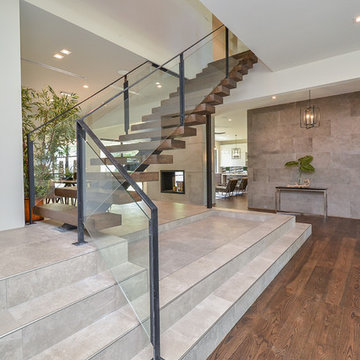
Свежая идея для дизайна: огромная лестница на больцах в стиле неоклассика (современная классика) с деревянными ступенями и стеклянными перилами без подступенок - отличное фото интерьера
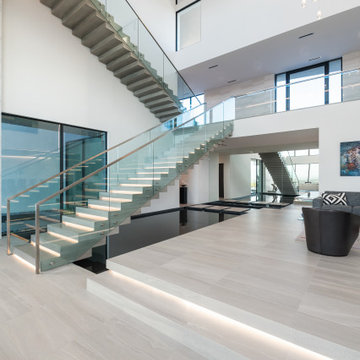
Пример оригинального дизайна: огромная угловая лестница в современном стиле с стеклянными перилами
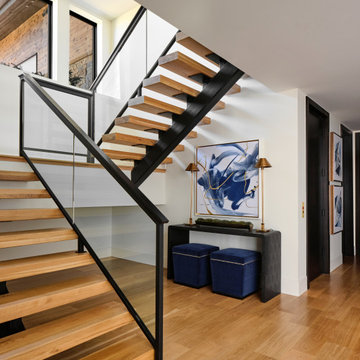
The modern sleek staircase in this home serves as the common thread that connects the three separate floors. The architecturally significant staircase features "floating treads" and sleek glass and metal railing. Our team thoughtfully selected the staircase details and materials to seamlessly marry the modern exterior of the home with the interior. On the basement level, a console table, ottomans and modern artwork provide a welcoming entrance to the gameroom. The elevator next to the staircase provides ease in carrying groceries or laundry, as an alternative to using the stairs.
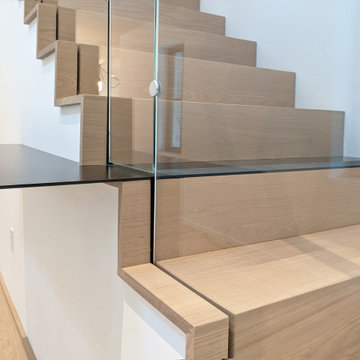
На фото: огромная прямая деревянная лестница в современном стиле с деревянными ступенями и стеклянными перилами с
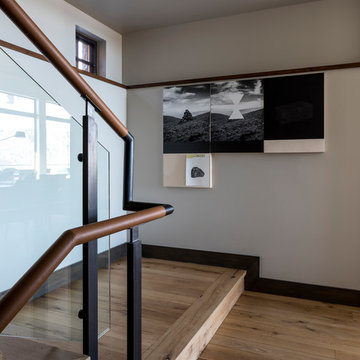
Smooth leather wraps the steel handrail as a warming element. Photographer: Fran Parente.
Источник вдохновения для домашнего уюта: огромная п-образная деревянная лестница в современном стиле с деревянными ступенями и стеклянными перилами
Источник вдохновения для домашнего уюта: огромная п-образная деревянная лестница в современном стиле с деревянными ступенями и стеклянными перилами
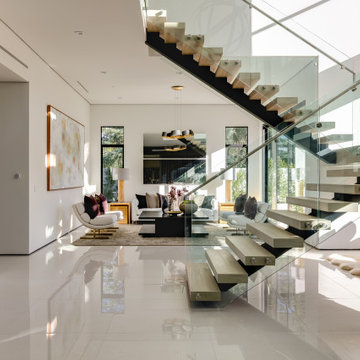
Modern Wood and Metal Floating Staircase in an Open Concept Floor Plan overlooking the Formal Living Area.
Идея дизайна: огромная угловая деревянная лестница в современном стиле с металлическими ступенями и стеклянными перилами
Идея дизайна: огромная угловая деревянная лестница в современном стиле с металлическими ступенями и стеклянными перилами
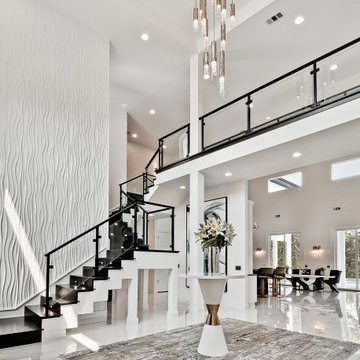
Пример оригинального дизайна: огромная деревянная лестница на больцах в стиле модернизм с деревянными ступенями и стеклянными перилами
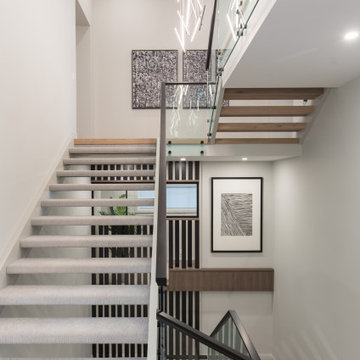
Пример оригинального дизайна: огромная лестница на больцах в современном стиле с ступенями с ковровым покрытием и стеклянными перилами
Огромная лестница с стеклянными перилами – фото дизайна интерьера
2