Огромная лестница с крашенными деревянными подступенками – фото дизайна интерьера
Сортировать:
Бюджет
Сортировать:Популярное за сегодня
101 - 120 из 633 фото
1 из 3
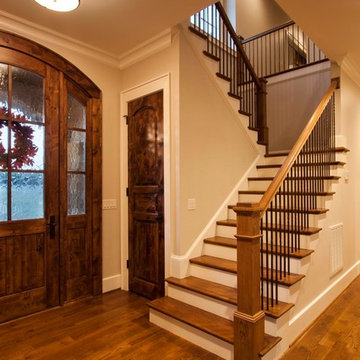
Nestled next to a mountain side and backing up to a creek, this home encompasses the mountain feel. With its neutral yet rich exterior colors and textures, the architecture is simply picturesque. A custom Knotty Alder entry door is preceded by an arched stone column entry porch. White Oak flooring is featured throughout and accentuates the home’s stained beam and ceiling accents. Custom cabinetry in the Kitchen and Great Room create a personal touch unique to only this residence. The Master Bathroom features a free-standing tub and all-tiled shower. Upstairs, the game room boasts a large custom reclaimed barn wood sliding door. The Juliette balcony gracefully over looks the handsome Great Room. Downstairs the screen porch is cozy with a fireplace and wood accents. Sitting perpendicular to the home, the detached three-car garage mirrors the feel of the main house by staying with the same paint colors, and features an all metal roof. The spacious area above the garage is perfect for a future living or storage area.
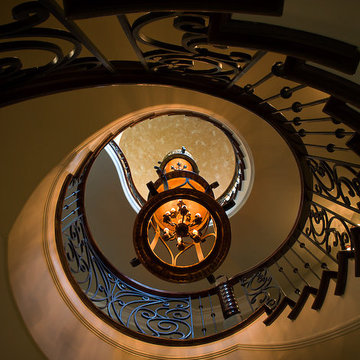
Two oversized, old-world style fixtures are hung in the three-story staircase so that each floor has a significant view of the lights. The dome ceiling is finished in a soft gold Italian Plaster to compliment the gold accents on the fixtures.
Photos taken by Sean Busher [www.seanbusher.com]. Photos owned by Durham Designs & Consulting, LLC
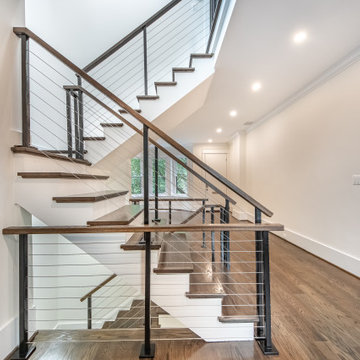
A sleek look for this staircase. Black balusters connect thick wire railing for an open, modern design.
Стильный дизайн: огромная п-образная лестница в современном стиле с деревянными ступенями, крашенными деревянными подступенками и перилами из тросов - последний тренд
Стильный дизайн: огромная п-образная лестница в современном стиле с деревянными ступенями, крашенными деревянными подступенками и перилами из тросов - последний тренд
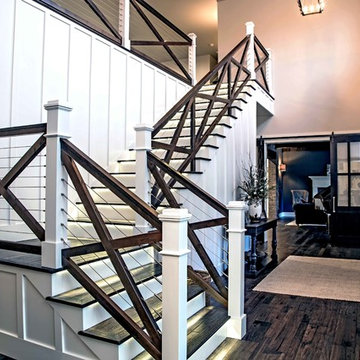
Incredible staircase!
На фото: огромная угловая лестница в стиле кантри с деревянными ступенями, перилами из смешанных материалов и крашенными деревянными подступенками
На фото: огромная угловая лестница в стиле кантри с деревянными ступенями, перилами из смешанных материалов и крашенными деревянными подступенками
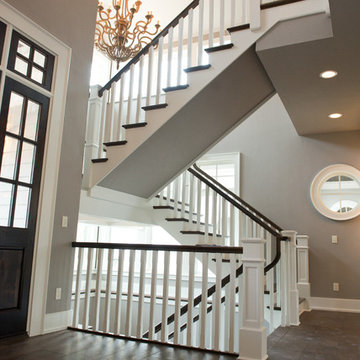
Custom floating staircase.
Свежая идея для дизайна: огромная п-образная лестница в стиле кантри с деревянными ступенями, крашенными деревянными подступенками и деревянными перилами - отличное фото интерьера
Свежая идея для дизайна: огромная п-образная лестница в стиле кантри с деревянными ступенями, крашенными деревянными подступенками и деревянными перилами - отличное фото интерьера

Contractor: Jason Skinner of Bay Area Custom Homes.
Photography by Michele Lee Willson
Свежая идея для дизайна: огромная п-образная лестница в современном стиле с деревянными ступенями, крашенными деревянными подступенками и стеклянными перилами - отличное фото интерьера
Свежая идея для дизайна: огромная п-образная лестница в современном стиле с деревянными ступенями, крашенными деревянными подступенками и стеклянными перилами - отличное фото интерьера
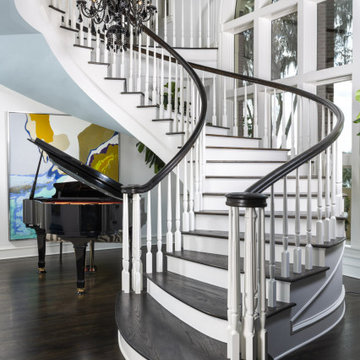
Идея дизайна: огромная изогнутая лестница в стиле неоклассика (современная классика) с деревянными ступенями, крашенными деревянными подступенками и деревянными перилами
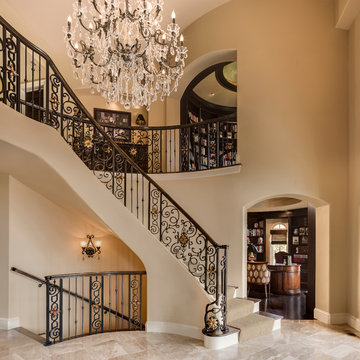
Идея дизайна: огромная изогнутая лестница в средиземноморском стиле с крашенными деревянными подступенками и деревянными ступенями
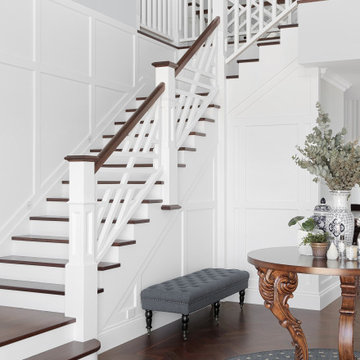
Свежая идея для дизайна: огромная п-образная лестница в морском стиле с деревянными ступенями, крашенными деревянными подступенками, деревянными перилами и панелями на стенах - отличное фото интерьера
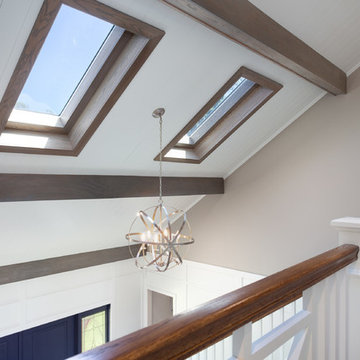
Custom railing overlooking a two story foyer. Ceiling features tongue and groove white planks and weathered gray beams.
На фото: огромная винтовая лестница в морском стиле с деревянными ступенями, крашенными деревянными подступенками и деревянными перилами с
На фото: огромная винтовая лестница в морском стиле с деревянными ступенями, крашенными деревянными подступенками и деревянными перилами с
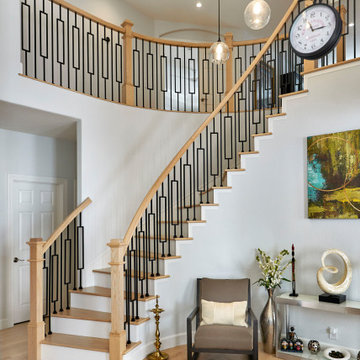
Источник вдохновения для домашнего уюта: огромная изогнутая лестница в стиле неоклассика (современная классика) с деревянными ступенями, крашенными деревянными подступенками и металлическими перилами
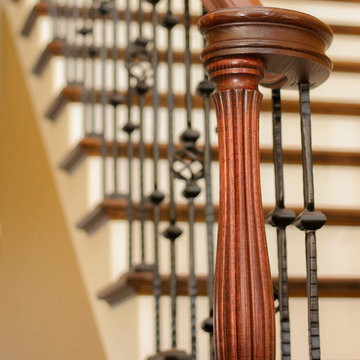
What started as a kitchen remodeling project turned into a large interior renovation of the entire first floor of the home. As design got underway for a new kitchen, the homeowners quickly decided to update the entire first floor to match the new open kitchen.
The kitchen was updated with new appliances, countertops, and Fieldstone cabinetry. Fieldstone Cabinetry was also added in the laundry room to allow for more storage space and a place to drop coats and shoes.
The dining room was redecorated with wainscoting and a chandelier. The powder room was updated and the main staircase received a makeover as well. The living room fireplace surround was changed from brick to stone for a more elegant look.
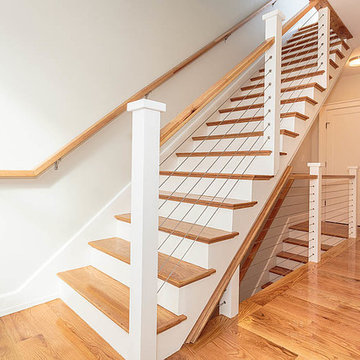
Стильный дизайн: огромная прямая лестница в стиле модернизм с деревянными ступенями и крашенными деревянными подступенками - последний тренд
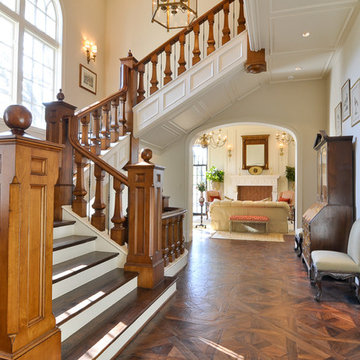
Пример оригинального дизайна: огромная угловая лестница в классическом стиле с деревянными ступенями, крашенными деревянными подступенками и деревянными перилами
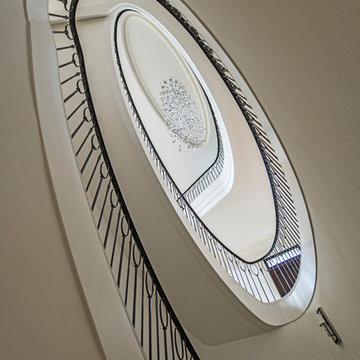
Photograph © Michael Wilkinson Photography
На фото: огромная изогнутая лестница в классическом стиле с деревянными ступенями и крашенными деревянными подступенками
На фото: огромная изогнутая лестница в классическом стиле с деревянными ступенями и крашенными деревянными подступенками
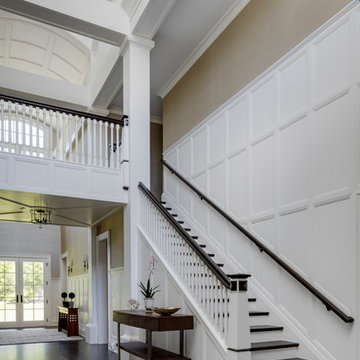
Front hall and staircase. Dramatic light tower and barrel vaulted ceilings. Paneled staircase wall.
Photography: Greg Premru
Стильный дизайн: огромная прямая лестница в классическом стиле с деревянными ступенями, крашенными деревянными подступенками и деревянными перилами - последний тренд
Стильный дизайн: огромная прямая лестница в классическом стиле с деревянными ступенями, крашенными деревянными подступенками и деревянными перилами - последний тренд
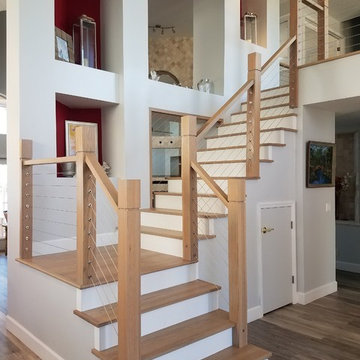
The design goal of this large scale remodel was to open up the compartmentalized floor plan, install a new kitchen with a statement counter-top that doubled as art. The Client also wanted new flooring, paint, light fixtures, furniture, stairs and to update an old guest bathroom. The Coastal Modern finishes and accessories are a perfect fit to compliment canal living at it's finest.
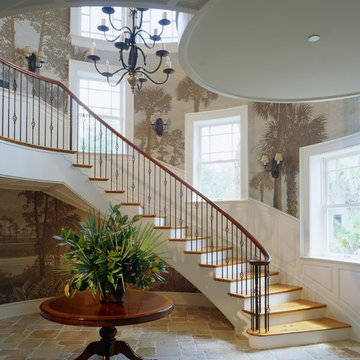
Designed by Christopher Rose Architects
The foyer presents a dramatic entry to the house. It provides:
twin circular staircases to the main living level as well as passage into the first floor guest quarters.
The entrance door is fine mahogany with leaded glass; there will also be sidelights of leaded glass, with some stained glass jewels.
The stair has top quality hardwood flooring old growth pine or cherry in random widths. The foyer walls have paneled wainscoting; the staircases will circle within walls that rise to the second floor; the staircases opens underneath and will be paneled on the underside; the same panel design carries up the stairs as a wainscot.
will be poplar or better is painted.
The foyer provides a transition to the first floor great room, through a wide elliptical archway
The foyer also provides access to one or more of the four guest suites on this floor.
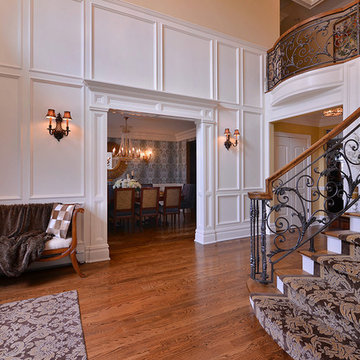
This grand 2 story foyer features wall panels, molding, millwork, curved grand staircase with custom carpet. This view looks into the blue dining room.
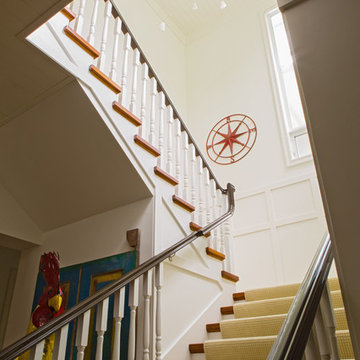
Don't let the rooster confuse you - the scale here is very large! Solid wood staircase with thick carpet runner. Applied moulding on the walls, window casing, and ceiling topped with a delicate chandelier.
Огромная лестница с крашенными деревянными подступенками – фото дизайна интерьера
6