Огромная лестница с ковровыми подступенками – фото дизайна интерьера
Сортировать:
Бюджет
Сортировать:Популярное за сегодня
81 - 100 из 265 фото
1 из 3
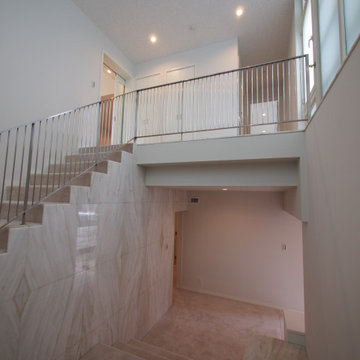
既存建物のまま 仕上げを変えてリニューアルしたエントランス&階段室です。 明るく気持ちの良い空間に仕上がりました。全館空調ならではの室温調整は ただ単に明るく広いだけでなく、空気環境も快適に仕上がりました。
Стильный дизайн: огромная п-образная лестница в современном стиле с ступенями с ковровым покрытием, ковровыми подступенками, металлическими перилами и деревянными стенами - последний тренд
Стильный дизайн: огромная п-образная лестница в современном стиле с ступенями с ковровым покрытием, ковровыми подступенками, металлическими перилами и деревянными стенами - последний тренд
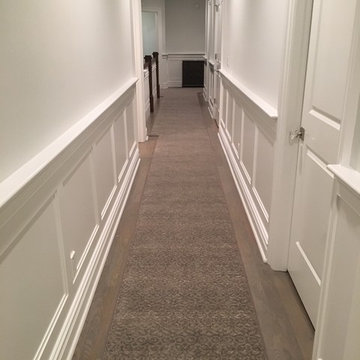
Photos take by our installer Eddie. This extensive waterfall runner was custom made in our warehouse before installation and installed by our experienced technicians. We can make a custom runner out of any carpet in our showroom, give us a call today or stop by!
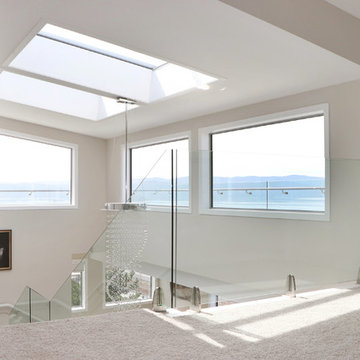
A light and airy three storey stairwell uses painted carpet quality stairs with a frameless glass balustrade to create a fresh, open feel. .
Kat Grooby
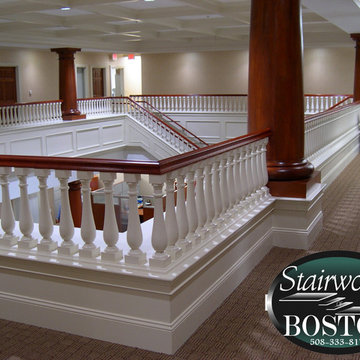
На фото: огромная угловая лестница в классическом стиле с ступенями с ковровым покрытием и ковровыми подступенками с
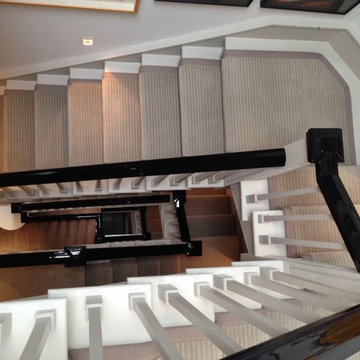
Beautiful bespoke stair runner with taped edging in townhouse. Shaped to fit stairs, including associated landings.
На фото: огромная п-образная лестница в современном стиле с ступенями с ковровым покрытием и ковровыми подступенками
На фото: огромная п-образная лестница в современном стиле с ступенями с ковровым покрытием и ковровыми подступенками
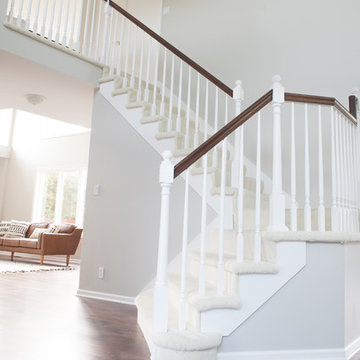
K&E Productions
Идея дизайна: огромная п-образная лестница в стиле неоклассика (современная классика) с ступенями с ковровым покрытием, ковровыми подступенками и деревянными перилами
Идея дизайна: огромная п-образная лестница в стиле неоклассика (современная классика) с ступенями с ковровым покрытием, ковровыми подступенками и деревянными перилами
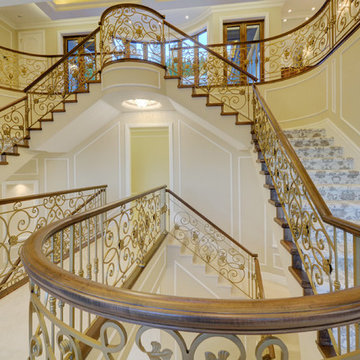
На фото: огромная лестница в средиземноморском стиле с ступенями с ковровым покрытием, ковровыми подступенками и перилами из смешанных материалов
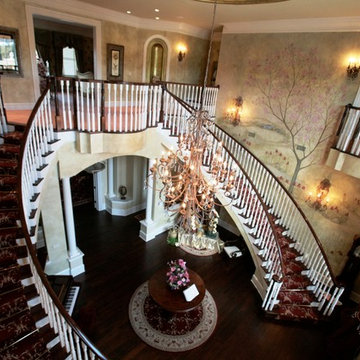
Стильный дизайн: огромная изогнутая лестница в классическом стиле с ступенями с ковровым покрытием, ковровыми подступенками и деревянными перилами - последний тренд
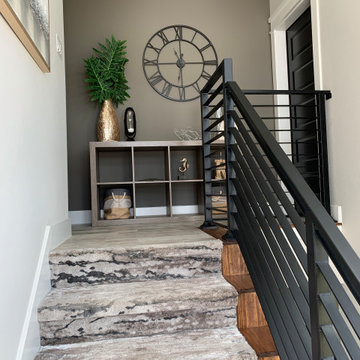
landing at top of stairs hallway
Источник вдохновения для домашнего уюта: огромная лестница в стиле неоклассика (современная классика) с ступенями с ковровым покрытием, ковровыми подступенками и металлическими перилами
Источник вдохновения для домашнего уюта: огромная лестница в стиле неоклассика (современная классика) с ступенями с ковровым покрытием, ковровыми подступенками и металлическими перилами
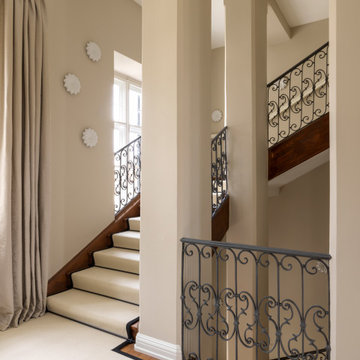
NO 17 LULLABY - Sanftgrauer Sand-Ton. Ideal für Schlaf- oder Kinderzimmer. Eine Hommage an die Nostalgie von Schlafliedern. Der Sandmann ist eine mythologische Figur, die Kindern magischen Sand in die Augen streut, der schöne Träume bringt.
Photo Credits: Stephen Julliard
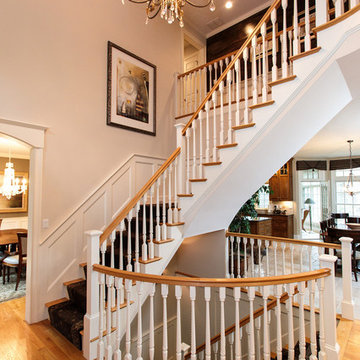
A grand foyer with a sweeping staircase sets the stage for the refined interior of this stunning shingle and stone Colonial. The perfect home for entertaining with formal living and dining rooms and a handsome paneled library. High ceilings, handcrafted millwork, gleaming hardwoods, and walls of windows enhance the open floor plan. Adjacent to the family room, the well-appointed kitchen opens to a breakfast room and leads to an octagonal, window-filled sun room. French doors access the deck and patio and overlook two acres of professionally landscaped grounds. The second floor has generous bedrooms and a versatile entertainment room that may work for in-laws or au-pair. The impressive master suite includes a fireplace, luxurious marble bath and large walk-in closet. The walk-out lower level includes something for everyone; a game room, family room, home theatre, fitness room, bedroom and full bath. Every room in this custom-built home enchants.
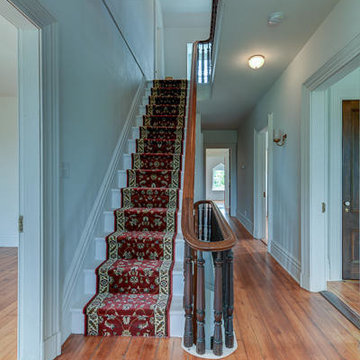
Tom Biondi
На фото: огромная прямая лестница в викторианском стиле с ковровыми подступенками
На фото: огромная прямая лестница в викторианском стиле с ковровыми подступенками
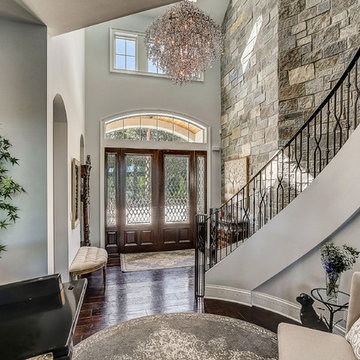
На фото: огромная изогнутая лестница в морском стиле с ступенями с ковровым покрытием, ковровыми подступенками и металлическими перилами
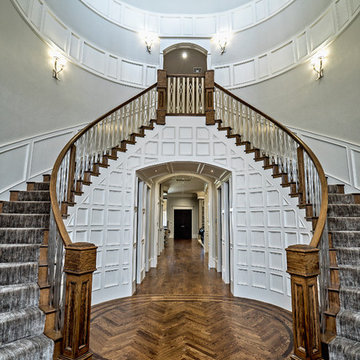
Grand Entry, see the details from the floor up... custom wood chevron, oval bordered walnut/oak floors, details in skirt trim work, & custom staircase balusters in Stainless steel!
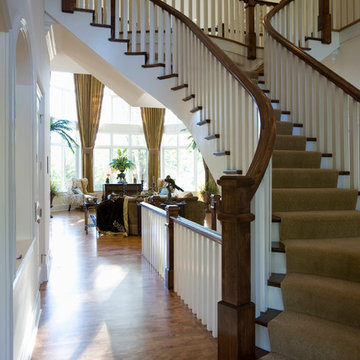
Пример оригинального дизайна: огромная лестница в стиле фьюжн с ступенями с ковровым покрытием и ковровыми подступенками
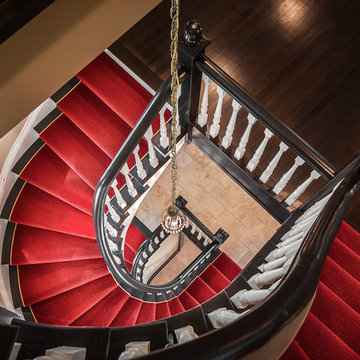
Photo Credits: Edgar Visuals
На фото: огромная изогнутая лестница в классическом стиле с ступенями с ковровым покрытием, ковровыми подступенками и деревянными перилами
На фото: огромная изогнутая лестница в классическом стиле с ступенями с ковровым покрытием, ковровыми подступенками и деревянными перилами
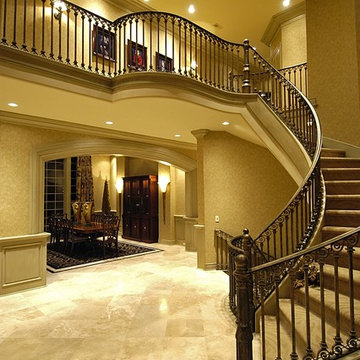
Home built by Arjay Builders Inc.
Пример оригинального дизайна: огромная изогнутая лестница в классическом стиле с ступенями с ковровым покрытием и ковровыми подступенками
Пример оригинального дизайна: огромная изогнутая лестница в классическом стиле с ступенями с ковровым покрытием и ковровыми подступенками
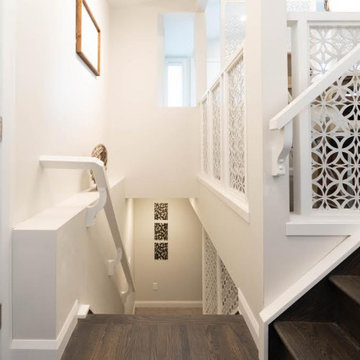
Идея дизайна: огромная угловая лестница в стиле ретро с ступенями с ковровым покрытием, ковровыми подступенками и металлическими перилами
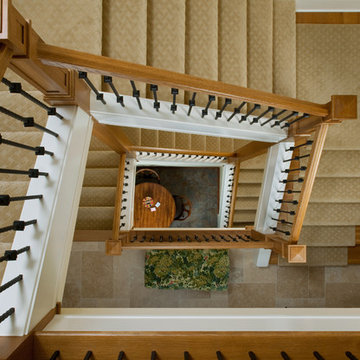
Builder: Stevens Associates Builders
Interior Designer: Pleats Interior Design
Photographer: Bill Hebert
A home this stately could be found nestled comfortably in the English countryside. The “Simonton” boasts a stone façade, towering rooflines, and graceful arches.
Sprawling across the property, the home features a separate wing for the main level master suite. The interior focal point is the dramatic dining room, which faces the front of the house and opens out onto the front porch. The study, large family room and back patio offer additional gathering places, along with the kitchen’s island and table seating.
Three bedroom suites fill the upper level, each with a private bathroom. Two loft areas open to the floor below, giving the home a grand, spacious atmosphere.
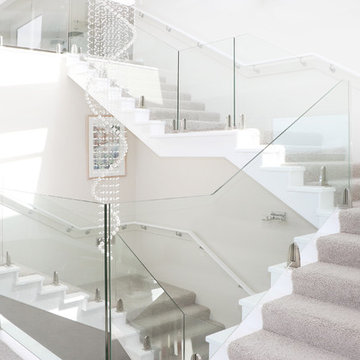
A light and airy three storey stairwell uses painted carpet quality stairs with a frameless glass balustrade to create a fresh, open feel. .
Kat Grooby
Огромная лестница с ковровыми подступенками – фото дизайна интерьера
5