Огромная лестница с ковровыми подступенками – фото дизайна интерьера
Сортировать:
Бюджет
Сортировать:Популярное за сегодня
61 - 80 из 265 фото
1 из 3
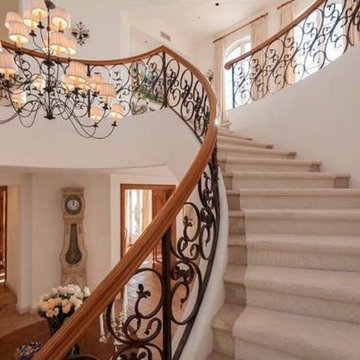
Идея дизайна: огромная изогнутая лестница в средиземноморском стиле с ступенями с ковровым покрытием, ковровыми подступенками и перилами из смешанных материалов
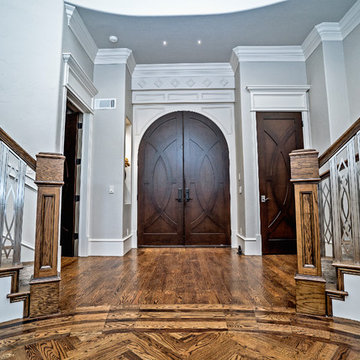
На фото: огромная изогнутая лестница в классическом стиле с ступенями с ковровым покрытием, ковровыми подступенками и перилами из смешанных материалов
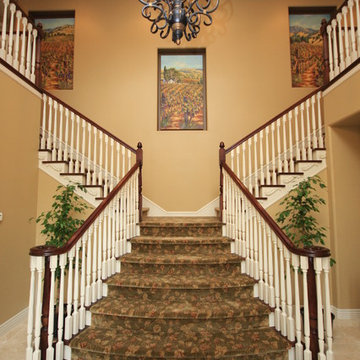
Covington street photography
Идея дизайна: огромная изогнутая лестница в стиле неоклассика (современная классика) с ступенями с ковровым покрытием и ковровыми подступенками
Идея дизайна: огромная изогнутая лестница в стиле неоклассика (современная классика) с ступенями с ковровым покрытием и ковровыми подступенками
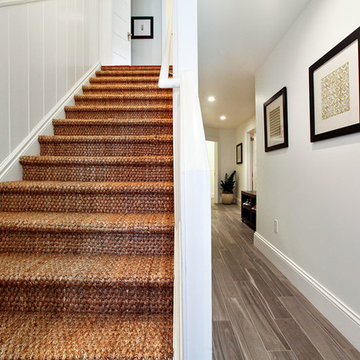
Smooth wood flooring pairs nicely with the raised texture of jute carpeting on the staircase. The carpet also helps to highlight the architecture of the stairway, showing off the unique banister and vertical height gained in this space.
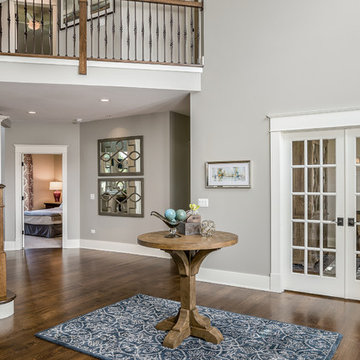
Our 4553 sq. ft. model currently has the latest smart home technology including a Control 4 centralized home automation system that can control lights, doors, temperature and more. The grand entry is what you will be welcomed into when you check out this incredible home.
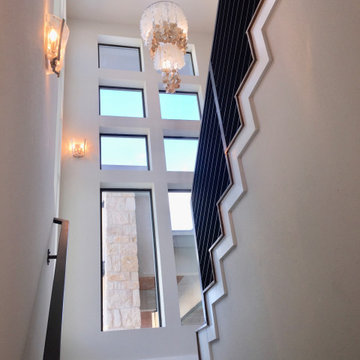
Statement carpet on stairs with chandelier and lots of windows and dimmer lights
Свежая идея для дизайна: огромная п-образная лестница в стиле неоклассика (современная классика) с ступенями с ковровым покрытием, ковровыми подступенками и металлическими перилами - отличное фото интерьера
Свежая идея для дизайна: огромная п-образная лестница в стиле неоклассика (современная классика) с ступенями с ковровым покрытием, ковровыми подступенками и металлическими перилами - отличное фото интерьера
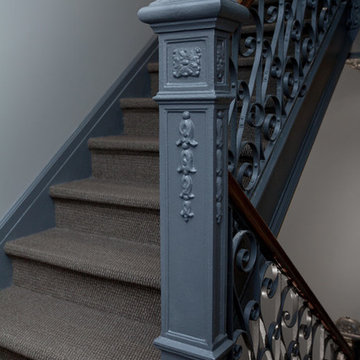
Detail of stairway banister with decorative detailing in this pre-war co-op building in brownstone Brooklyn. Photos courtesy of Emily Gilbert Photography.
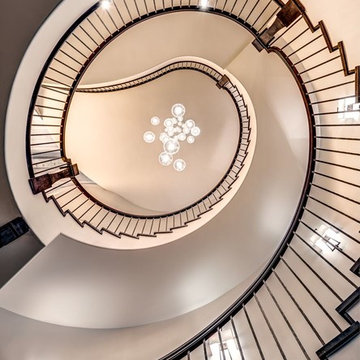
Идея дизайна: огромная винтовая лестница в современном стиле с ступенями с ковровым покрытием и ковровыми подступенками
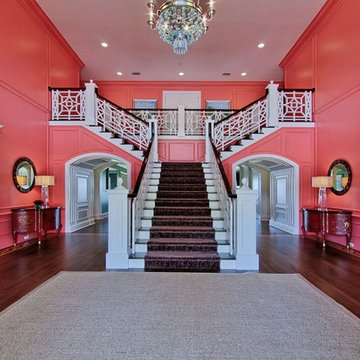
На фото: огромная угловая лестница в классическом стиле с ступенями с ковровым покрытием, ковровыми подступенками и деревянными перилами с
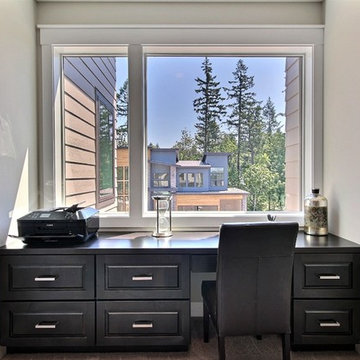
Paint by Sherwin Williams
Body Color - Worldly Grey - SW 7043
Trim Color - Extra White - SW 7006
Island Cabinetry Stain - Northwood Cabinets - Custom Stain
Gas Fireplace by Heat & Glo
Fireplace Surround by Surface Art Inc
Tile Product A La Mode
Flooring and Tile by Macadam Floor & Design
Hardwood by Shaw Floors
Hardwood Product Mackenzie Maple in Timberwolf
Carpet Product by Mohawk Flooring
Carpet Product Neutral Base in Orion
Kitchen Backsplash Mosaic by Z Tile & Stone
Tile Product Rockwood Limestone
Kitchen Backsplash Full Height Perimeter by United Tile
Tile Product Country by Equipe
Slab Countertops by Wall to Wall Stone
Countertop Product : White Zen Quartz
Faucets and Shower-heads by Delta Faucet
Kitchen & Bathroom Sinks by Decolav
Windows by Milgard Windows & Doors
Window Product Style Line® Series
Window Supplier Troyco - Window & Door
Lighting by Destination Lighting
Custom Cabinetry & Storage by Northwood Cabinets
Customized & Built by Cascade West Development
Photography by ExposioHDR Portland
Original Plans by Alan Mascord Design Associates
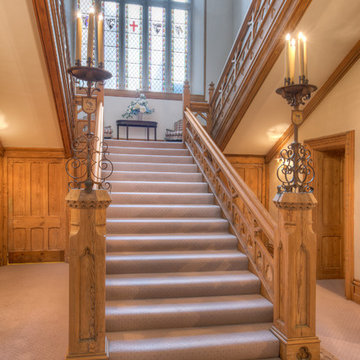
Make a grand entrance down this magnificent staircase. Manor House! South Devon, Colin Cadle Photography, Photo Styling Jan Cadle
На фото: огромная лестница в стиле ретро с ступенями с ковровым покрытием и ковровыми подступенками с
На фото: огромная лестница в стиле ретро с ступенями с ковровым покрытием и ковровыми подступенками с
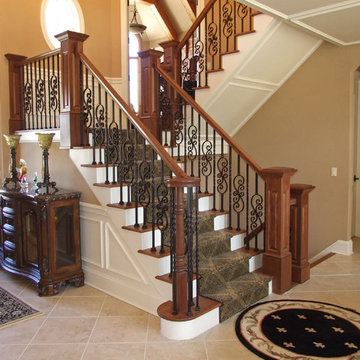
Стильный дизайн: огромная угловая лестница в стиле неоклассика (современная классика) с ступенями с ковровым покрытием и ковровыми подступенками - последний тренд
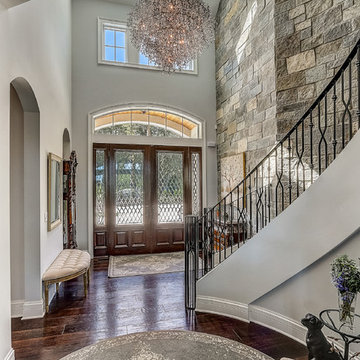
На фото: огромная изогнутая лестница в морском стиле с ступенями с ковровым покрытием, ковровыми подступенками и металлическими перилами
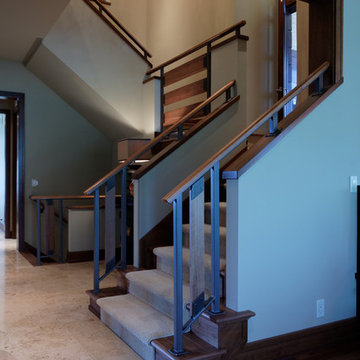
Jeffrey Bebee Photography
На фото: огромная п-образная лестница в современном стиле с ступенями с ковровым покрытием и ковровыми подступенками с
На фото: огромная п-образная лестница в современном стиле с ступенями с ковровым покрытием и ковровыми подступенками с
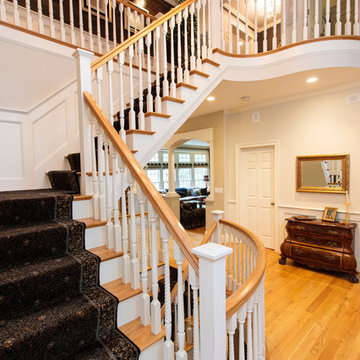
Classic styling meets gracious comfortable living in this custom-built and meticulously maintained stone-and-shingle colonial. The foyer with a sweeping staircase sets the stage for the elegant interior with high ceilings, gleaming hardwoods, walls of windows and a beautiful open floor plan. Adjacent to the stunning family room, the spacious gourmet kitchen opens to a breakfast room and leads to a window-filled sunroom. French doors access the deck and patio and overlook 2+ acres of professionally landscaped grounds. The perfect home for entertaining with formal living and dining rooms and a handsome paneled library. The second floor has spacious bedrooms and a versatile entertainment room. The master suite includes a fireplace, luxurious marble bath and large walk-in closet. The impressive walk-out lower level includes a game room, family room, home theatre, fitness room, bedroom and bath. A three car garage and convenient location complete this picture perfect home.
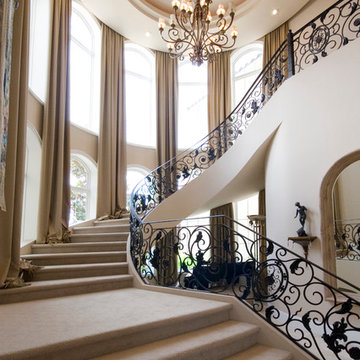
Стильный дизайн: огромная изогнутая лестница в средиземноморском стиле с ступенями с ковровым покрытием, ковровыми подступенками и металлическими перилами - последний тренд
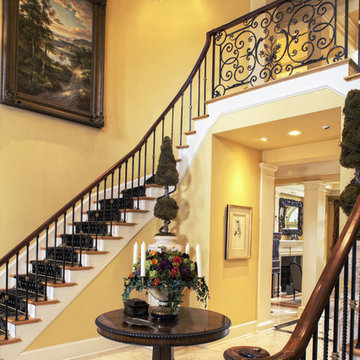
SGA Architecture
На фото: огромная прямая лестница в классическом стиле с деревянными ступенями, ковровыми подступенками и деревянными перилами с
На фото: огромная прямая лестница в классическом стиле с деревянными ступенями, ковровыми подступенками и деревянными перилами с
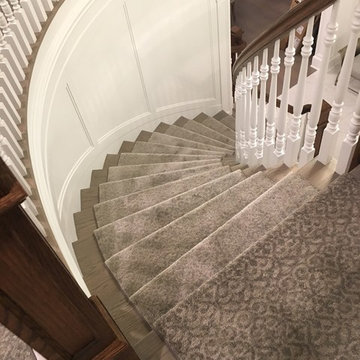
Photos take by our installer Eddie. This extensive waterfall runner was custom made in our warehouse before installation and installed by our experienced technicians. We can make a custom runner out of any carpet in our showroom, give us a call today or stop by!
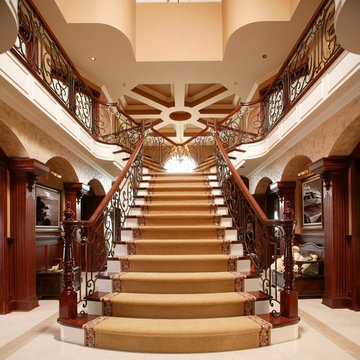
Traditional master staircase with wood railing and iron spindles
Источник вдохновения для домашнего уюта: огромная прямая лестница в классическом стиле с деревянными ступенями и ковровыми подступенками
Источник вдохновения для домашнего уюта: огромная прямая лестница в классическом стиле с деревянными ступенями и ковровыми подступенками
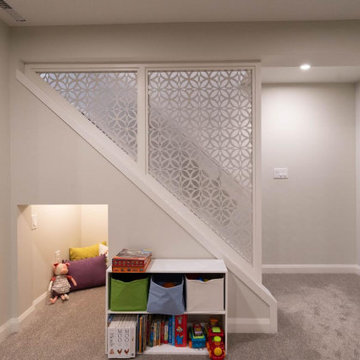
Свежая идея для дизайна: огромная угловая лестница в стиле ретро с ступенями с ковровым покрытием, ковровыми подступенками и металлическими перилами - отличное фото интерьера
Огромная лестница с ковровыми подступенками – фото дизайна интерьера
4