Огромная кухня с деревянной столешницей – фото дизайна интерьера
Сортировать:
Бюджет
Сортировать:Популярное за сегодня
161 - 180 из 1 124 фото
1 из 3

@FattoreQ
Свежая идея для дизайна: огромная отдельная, угловая кухня в стиле лофт с накладной мойкой, плоскими фасадами, фасадами из нержавеющей стали, деревянной столешницей, белым фартуком, фартуком из керамогранитной плитки, техникой из нержавеющей стали, полом из цементной плитки, серым полом и коричневой столешницей - отличное фото интерьера
Свежая идея для дизайна: огромная отдельная, угловая кухня в стиле лофт с накладной мойкой, плоскими фасадами, фасадами из нержавеющей стали, деревянной столешницей, белым фартуком, фартуком из керамогранитной плитки, техникой из нержавеющей стали, полом из цементной плитки, серым полом и коричневой столешницей - отличное фото интерьера
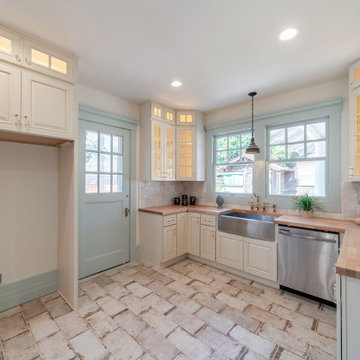
Идея дизайна: огромная отдельная кухня в стиле кантри с с полувстраиваемой мойкой (с передним бортиком), стеклянными фасадами, белыми фасадами, деревянной столешницей, белым фартуком, фартуком из терракотовой плитки, техникой из нержавеющей стали, полом из керамической плитки, островом, бежевым полом и коричневой столешницей
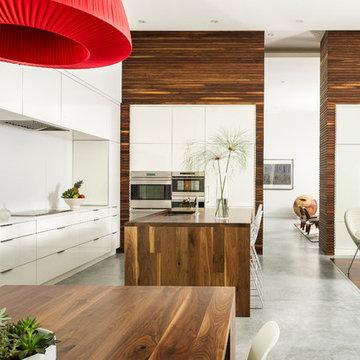
A continued look at a carefully designed kitchen space.
На фото: огромная угловая кухня в современном стиле с обеденным столом, врезной мойкой, плоскими фасадами, белыми фасадами, деревянной столешницей, белым фартуком, фартуком из стекла, техникой под мебельный фасад, бетонным полом и островом
На фото: огромная угловая кухня в современном стиле с обеденным столом, врезной мойкой, плоскими фасадами, белыми фасадами, деревянной столешницей, белым фартуком, фартуком из стекла, техникой под мебельный фасад, бетонным полом и островом
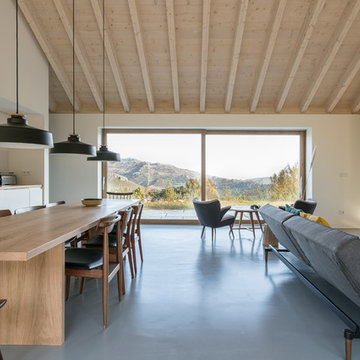
DAVID MONTERO
Источник вдохновения для домашнего уюта: огромная прямая кухня-гостиная в скандинавском стиле с плоскими фасадами, белыми фасадами, деревянной столешницей, белым фартуком, фартуком из керамической плитки, бетонным полом и серым полом без острова
Источник вдохновения для домашнего уюта: огромная прямая кухня-гостиная в скандинавском стиле с плоскими фасадами, белыми фасадами, деревянной столешницей, белым фартуком, фартуком из керамической плитки, бетонным полом и серым полом без острова
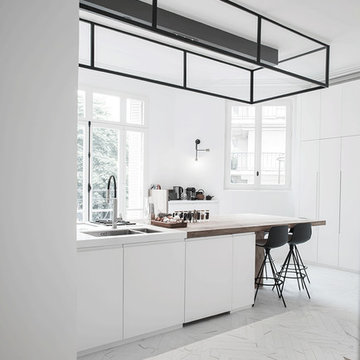
Stéphane Deroussant
На фото: огромная кухня-гостиная в современном стиле с монолитной мойкой, плоскими фасадами, белыми фасадами, деревянной столешницей, техникой из нержавеющей стали, мраморным полом и островом с
На фото: огромная кухня-гостиная в современном стиле с монолитной мойкой, плоскими фасадами, белыми фасадами, деревянной столешницей, техникой из нержавеющей стали, мраморным полом и островом с
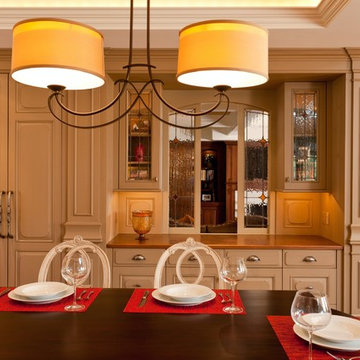
Designed by Cameron Snyder & Judy Whalen
Photography by Dan Cutrona
Источник вдохновения для домашнего уюта: огромная п-образная кухня в классическом стиле с обеденным столом, фасадами с выступающей филенкой, белыми фасадами, деревянной столешницей, техникой под мебельный фасад, паркетным полом среднего тона и островом
Источник вдохновения для домашнего уюта: огромная п-образная кухня в классическом стиле с обеденным столом, фасадами с выступающей филенкой, белыми фасадами, деревянной столешницей, техникой под мебельный фасад, паркетным полом среднего тона и островом
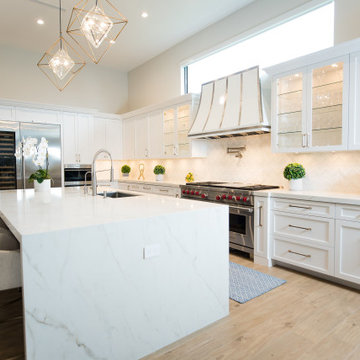
White custom wood kitchen with shaker doors, a navy blue island. Hardware is brushed gold handles. A custom powder coated aluminum hood with stainless steel trim with gold rivets. Countertops are white quartz.
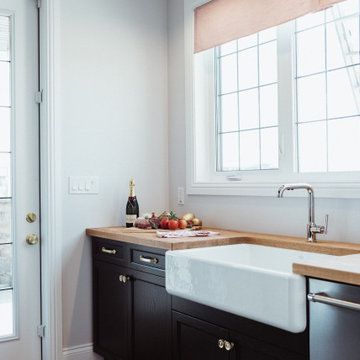
Gorgeous traditional white perimeter with custom warm chocolate oak island and upper inlays. This kitchen will withstand the test of time as a classic, elegant, hard working kitchen. Shown here is the Prep Kitchen or Chef's Pantry with butcher block countertops.
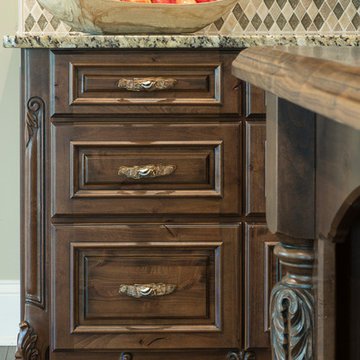
Studio Ten
Свежая идея для дизайна: огромная п-образная кухня в классическом стиле с обеденным столом, с полувстраиваемой мойкой (с передним бортиком), фасадами с выступающей филенкой, фасадами цвета дерева среднего тона, деревянной столешницей, бежевым фартуком, фартуком из плитки кабанчик, техникой под мебельный фасад, паркетным полом среднего тона и островом - отличное фото интерьера
Свежая идея для дизайна: огромная п-образная кухня в классическом стиле с обеденным столом, с полувстраиваемой мойкой (с передним бортиком), фасадами с выступающей филенкой, фасадами цвета дерева среднего тона, деревянной столешницей, бежевым фартуком, фартуком из плитки кабанчик, техникой под мебельный фасад, паркетным полом среднего тона и островом - отличное фото интерьера
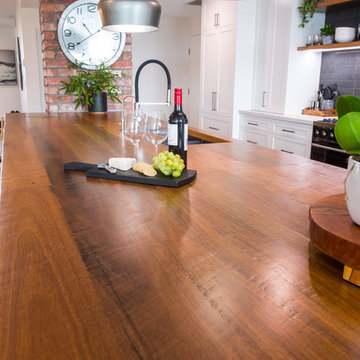
Recycled rough sawn timber benchtop, exposed brick and subway tile splashback industrial pendant lighting and floating shelves for a relaxed atmposhere!
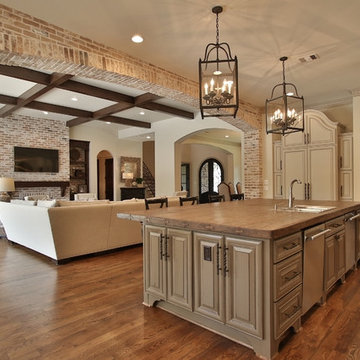
На фото: огромная угловая кухня-гостиная в классическом стиле с двойной мойкой, фасадами с выступающей филенкой, деревянной столешницей, фартуком из керамической плитки, техникой под мебельный фасад, темным паркетным полом, островом и коричневым полом
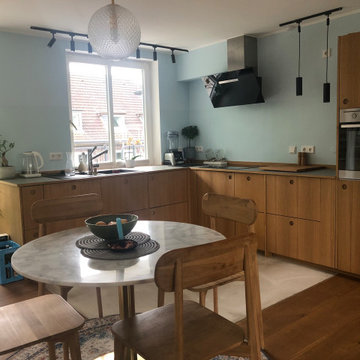
Die Küche: das Herz des Hauses. Gewünscht war auch hier ein natürlicher Look. Da die Wohnung im Obergeschoss des 4 stöckigen Gebäudes liegt und den Blick in den Himmel genießt, wurden die Wände blau gestrichen. Blau wirkt klärend und reinigend auf seinen Betrachter und ist deshalb ideal für diese Küche. Schwarze Akzente lassen erraten, dass hier der Hausherr kocht.
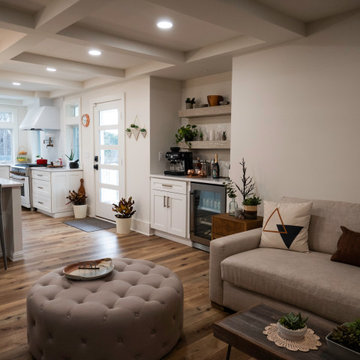
Walls removed to enlarge kitchen and open into the family room . Windows from ceiling to countertop for more light. Coffered ceiling adds dimension. This modern white kitchen also features two islands and two large islands.
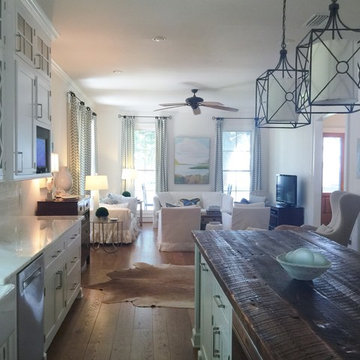
Kathy Yow
Пример оригинального дизайна: огромная п-образная кухня в стиле неоклассика (современная классика) с обеденным столом, с полувстраиваемой мойкой (с передним бортиком), фасадами в стиле шейкер, белыми фасадами, деревянной столешницей, белым фартуком, фартуком из плитки кабанчик, техникой из нержавеющей стали, светлым паркетным полом и островом
Пример оригинального дизайна: огромная п-образная кухня в стиле неоклассика (современная классика) с обеденным столом, с полувстраиваемой мойкой (с передним бортиком), фасадами в стиле шейкер, белыми фасадами, деревянной столешницей, белым фартуком, фартуком из плитки кабанчик, техникой из нержавеющей стали, светлым паркетным полом и островом

Entertainers dream chef's kitchen - 1500 square feet of custom Wolf and Subzero appliances. The prep area features a butcher block T shaped island for tons of space. Open under the counter storage for easy access to pots and pans. Large 14 x 4 ft quartz topped island has bar seating on one side and plenty of serving space. The prep area features a butcher block T shaped island for tons of space. There are four sinks located throughout the kitchen for easy cleanup.

Entwurf, Herstellung und Montage eines raumbildenden Elementes zur Schaffung einer Sitzmöglichkeit im Fenster mit anschliessenden Stehtischen
Идея дизайна: огромная прямая кухня-гостиная в стиле лофт с монолитной мойкой, плоскими фасадами, серыми фасадами, деревянной столешницей, коричневым фартуком, фартуком из дерева, техникой из нержавеющей стали, полом из винила, островом и коричневым полом
Идея дизайна: огромная прямая кухня-гостиная в стиле лофт с монолитной мойкой, плоскими фасадами, серыми фасадами, деревянной столешницей, коричневым фартуком, фартуком из дерева, техникой из нержавеющей стали, полом из винила, островом и коричневым полом
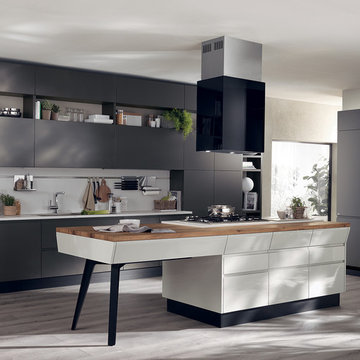
Идея дизайна: огромная прямая кухня-гостиная в стиле модернизм с одинарной мойкой, плоскими фасадами, серыми фасадами, деревянной столешницей, техникой из нержавеющей стали и островом
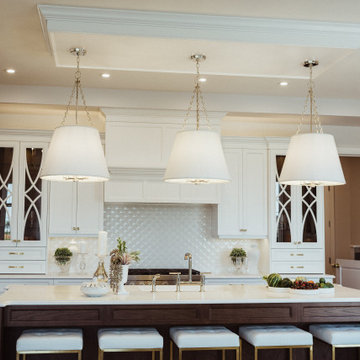
Gorgeous traditional white perimeter with custom warm chocolate oak island and upper inlays. This kitchen will withstand the test of time as a classic, elegant, hard working kitchen. Shown here is the Prep Kitchen or Chef's Pantry with butcher block countertops.
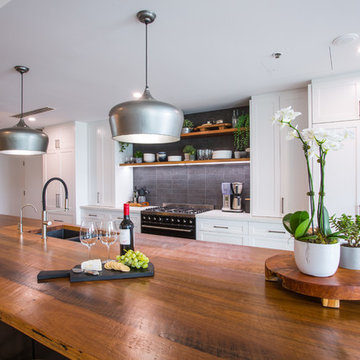
This timeless luxurious industrial rustic beauty creates a welcoming relaxed casual atmosphere
Recycled timber benchtop, exposed brick and subway tile splashback work in harmony with the white and black cabinetry
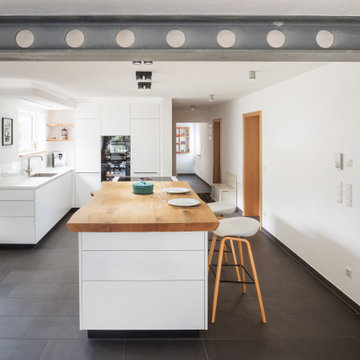
Für unsere Kunden aus dem Großraum Abtsgmünd, realisierten wir diese wunderschöne Wohnküche. Viel Stauraum, ein geradliniges Design und perfekte Verarbeitung war unseren Kunden besonders wichtig. Für mehr Wohngefühl verpassten wir der Kochinsel eine massive Echtholzplatte. Großzügige Unterschränke sorgen für jede Menge Stauraum. Das Materialkonzept der weißen Premium-Küche wird ergänzt mit einer FENIX Arbeitsplatte.
Огромная кухня с деревянной столешницей – фото дизайна интерьера
9