Огромная кухня с деревянной столешницей – фото дизайна интерьера
Сортировать:
Бюджет
Сортировать:Популярное за сегодня
121 - 140 из 1 124 фото
1 из 3
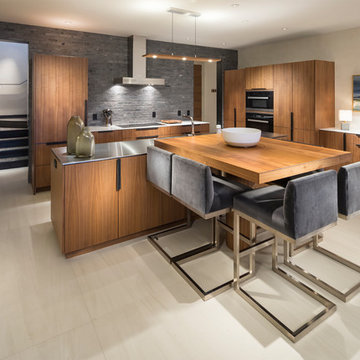
Joshua Caldwell
Свежая идея для дизайна: огромная угловая кухня в современном стиле с плоскими фасадами, островом, обеденным столом, фасадами цвета дерева среднего тона, деревянной столешницей, серым фартуком, техникой под мебельный фасад, бежевым полом и коричневой столешницей - отличное фото интерьера
Свежая идея для дизайна: огромная угловая кухня в современном стиле с плоскими фасадами, островом, обеденным столом, фасадами цвета дерева среднего тона, деревянной столешницей, серым фартуком, техникой под мебельный фасад, бежевым полом и коричневой столешницей - отличное фото интерьера
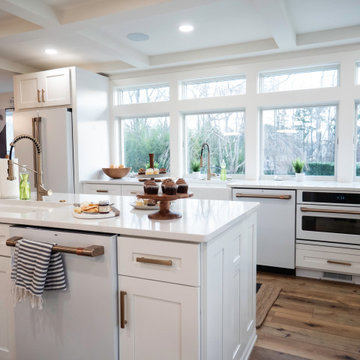
Walls removed to enlarge kitchen and open into the family room . Windows from ceiling to countertop for more light. Coffered ceiling adds dimension. This modern white kitchen also features two islands and two large islands.
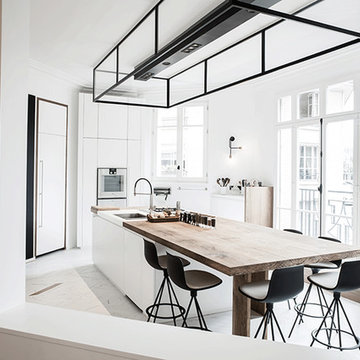
Stéphane Deroussant
Идея дизайна: огромная кухня-гостиная в современном стиле с монолитной мойкой, плоскими фасадами, белыми фасадами, деревянной столешницей, техникой из нержавеющей стали, мраморным полом и островом
Идея дизайна: огромная кухня-гостиная в современном стиле с монолитной мойкой, плоскими фасадами, белыми фасадами, деревянной столешницей, техникой из нержавеющей стали, мраморным полом и островом

Counter Top Design - Live-edge reclaimed wood slab transaction area with quartz inset. Flush mount induction cooktop. Photos by Sustainable Sedona
Стильный дизайн: огромная кухня-гостиная в современном стиле с плоскими фасадами, светлыми деревянными фасадами, деревянной столешницей, бетонным полом, островом, монолитной мойкой и техникой из нержавеющей стали - последний тренд
Стильный дизайн: огромная кухня-гостиная в современном стиле с плоскими фасадами, светлыми деревянными фасадами, деревянной столешницей, бетонным полом, островом, монолитной мойкой и техникой из нержавеющей стали - последний тренд
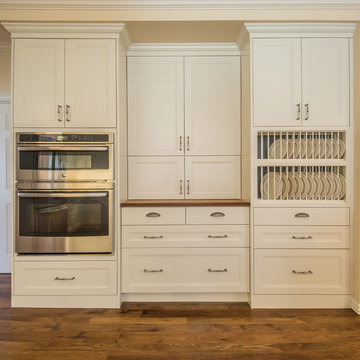
Crystal custom cabinetry painted a soft bisque color. This special bake center was designed with 2 ovens. The top oven is a proofing, microwave, warmer, and convection oven. The countertop is butcher block. The lower drawers are designed for utensils & bakeware.
Photograph by Patrick Wherritt
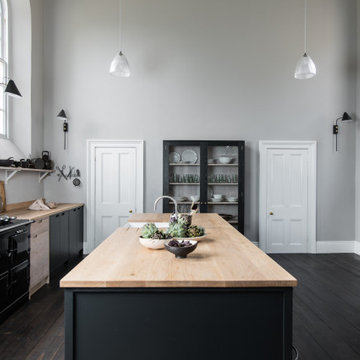
Идея дизайна: огромная отдельная, параллельная кухня в современном стиле с врезной мойкой, плоскими фасадами, черными фасадами, деревянной столешницей, черной техникой, темным паркетным полом, островом, коричневым полом и бежевой столешницей
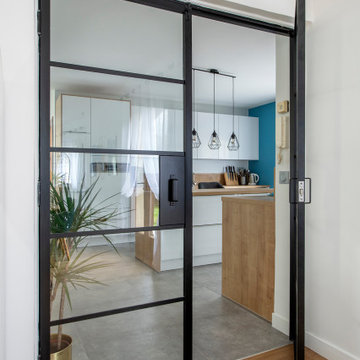
Le projet Cardinal a été menée pour une famille expatriée qui faisait son retour en France. Nos clients avaient déjà trouvé leur architecte. Les plans de conception étaient donc prêts. Séduits par notre process rodé : ils se sont tournés vers notre agence pour la phase de travaux.
Le 14 mai, ils ont pris contact avec nos équipes. Une semaine après, nous visitions la maison afin de faire un repérage terrain. Le 29 mai, nous présentions dans nos bureaux un devis détaillé et en phase avec leur brief/budget. Suite à la validation de ce dernier, notre conducteur de travaux et son équipe ont lancé le chantier qui a duré 3 mois.
Au RDC, nous avons déplacé la cuisine vers la fenêtre pour que nos clients aient plus de luminosité. Ceci a impliqué de revoir les arrivées d’eau, électricité etc.
A l’étage, nous avons créé un espace fermé qui sert de salle de jeux pour les enfants. Nos équipes ont alors changé la balustrade, créé un plancher pour gagner en espace et un mur blanc avec une petite verrière pour laisser passer la lumière.
Les salles de bain et tous les sols ont également été entièrement refaits.
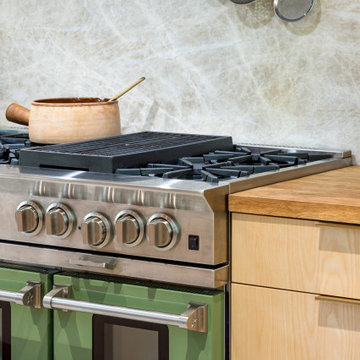
Стильный дизайн: огромная п-образная кухня в стиле модернизм с врезной мойкой, плоскими фасадами, светлыми деревянными фасадами, серым фартуком, фартуком из каменной плиты, техникой под мебельный фасад, бетонным полом, островом, серым полом, серой столешницей и деревянной столешницей - последний тренд
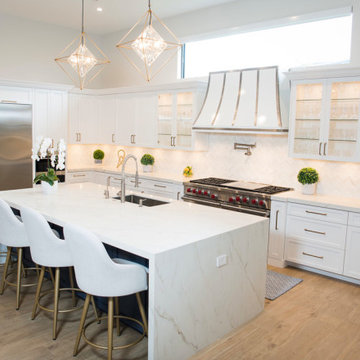
White custom wood kitchen with shaker doors, a navy blue island. Hardware is brushed gold handles. A custom powder coated aluminum hood with stainless steel trim with gold rivets. Countertops are white quartz.
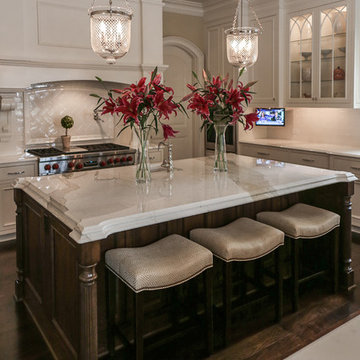
The kitchen center island is walnut with Calacatta marble countertops. Seating is provided by Hickory Chair under-counter stools.
Designed by Melodie Durham of Durham Designs & Consulting, LLC. Photo by Livengood Photographs [www.livengoodphotographs.com/design].
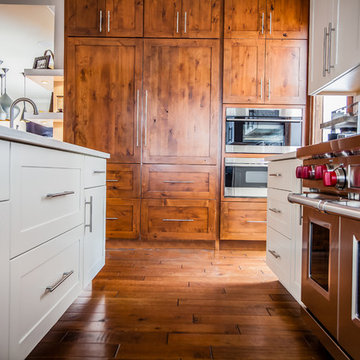
Стильный дизайн: огромная угловая кухня в стиле неоклассика (современная классика) с кладовкой, врезной мойкой, фасадами в стиле шейкер, белыми фасадами, деревянной столешницей, белым фартуком, фартуком из плитки кабанчик, техникой из нержавеющей стали, паркетным полом среднего тона и островом - последний тренд
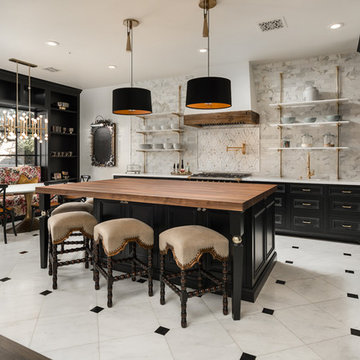
This stunning kitchen features black kitchen cabinets, brass hardware, butcher block countertops, custom backsplash and open shelving which we can't get enough of!

Texas Mesquite island top gives comfort and warmth to this well designed kitchen.\
Category: Island top
Wood species: Texas Mesquite
Construction method: face grain
Features: one long curved side
Size & thickness:50" wide by 139" long by 1.75" thick
Edge profile: softened
Finish: Food safe Tung Oil/Citrus solvent finish
Island top by: DeVos Custom Woodworking
Project location: Austin, TX
Builder: Gosset Jones Homes
Photo by Homeowner
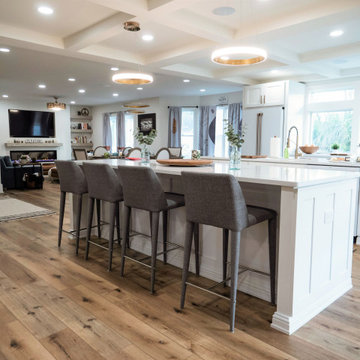
Walls removed to enlarge kitchen and open into the family room . Windows from ceiling to countertop for more light. Coffered ceiling adds dimension. This modern white kitchen also features two islands and two large islands.
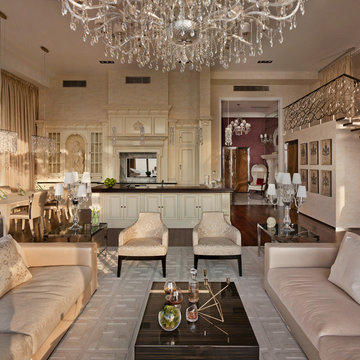
Made with a traditional Clive Christian construction using a square framed door and recessed panel detail with bolection moulding, it maintains the highest level of Clive Christian integrity & quality.
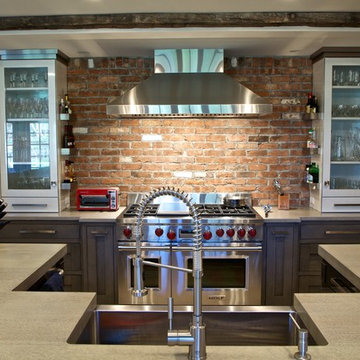
A cozy and comfortable kitchen with a cool vibe! The design was a collaboration between long time industry partners, Carol Kurth Architects and Bilotta senior designer, Jeff Eakley. The kitchen features a custom shaker door in rift white ash with a stain on the perimeter in our Bilotta Collection cabinetry line. The wall cabinets are a laminate with aluminum edge in a figured Pearl Gloss and the island is a high-gloss blue-ish gray lacquer, both using our Artcraft cabinetry. The perimeter countertop is concrete and island is a cerused oak, both by Brooks Customs. Appliances by Leiberts Royal Green.
Photography by Kate Hill
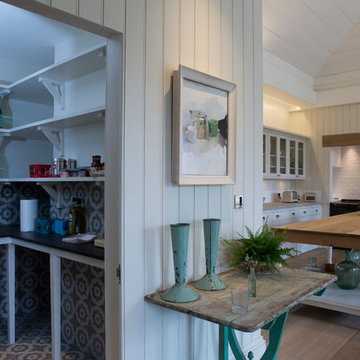
This walk in larder is hidden behind a door in the wood paneling.
CLPM project manager tip - painted wood paneling is an attractive feature and can be used to hide issues such as uneven plaster.
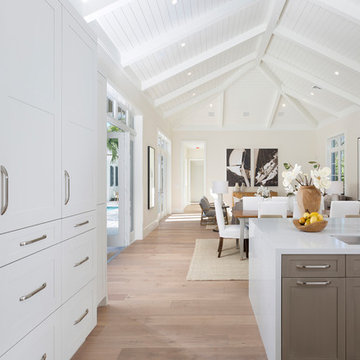
Photography by ibi designs ( http://www.ibidesigns.com)
Источник вдохновения для домашнего уюта: огромная параллельная кухня-гостиная в морском стиле с двойной мойкой, фасадами с утопленной филенкой, серыми фасадами, деревянной столешницей, техникой из нержавеющей стали, светлым паркетным полом, островом, бежевым полом и белой столешницей
Источник вдохновения для домашнего уюта: огромная параллельная кухня-гостиная в морском стиле с двойной мойкой, фасадами с утопленной филенкой, серыми фасадами, деревянной столешницей, техникой из нержавеющей стали, светлым паркетным полом, островом, бежевым полом и белой столешницей
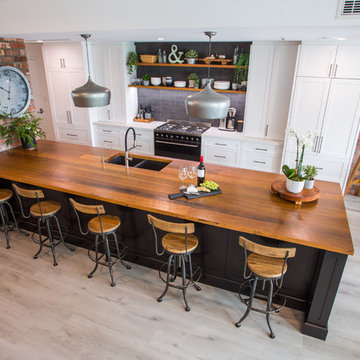
Birds eye view of this luxurious bespoke designed kitchen!
Пример оригинального дизайна: огромная параллельная кухня в стиле рустика с обеденным столом, двойной мойкой, фасадами с утопленной филенкой, черными фасадами, деревянной столешницей, черным фартуком, фартуком из плитки кабанчик, черной техникой, островом, серым полом и белой столешницей
Пример оригинального дизайна: огромная параллельная кухня в стиле рустика с обеденным столом, двойной мойкой, фасадами с утопленной филенкой, черными фасадами, деревянной столешницей, черным фартуком, фартуком из плитки кабанчик, черной техникой, островом, серым полом и белой столешницей
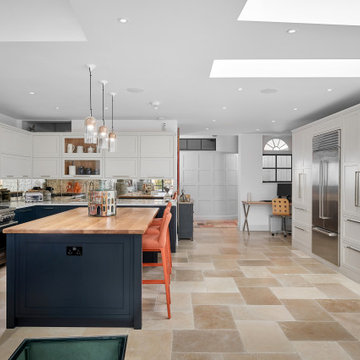
We were lucky enough to be involved in a complete townhouse renovation in the centre of historic Warwick. This is the fabulous kitchen, hand-painted in Farrow and Ball's Cornforth White and Railings, featuring Caesarstone worktops in Organic White on the perimeter and oak on the island, a Sub-Zero fridge-freezer with larder storage and deep drawers either side, Fisher and Paykel DishDrawers, a Wolf range cooker with a Westin extractor, Kohler sink and Quooker tap with our signature draining loop and an antiqued-glass splash back running the lengths of the sink and cooker run. The double-hinged wall cupboards lift seamlessly to reveal extra storage.
Огромная кухня с деревянной столешницей – фото дизайна интерьера
7