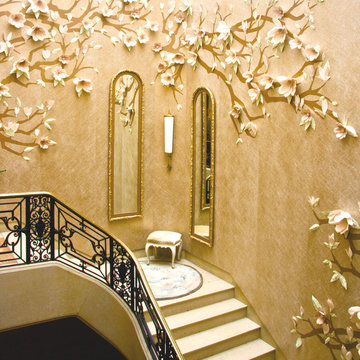Огромная коричневая лестница – фото дизайна интерьера
Сортировать:
Бюджет
Сортировать:Популярное за сегодня
121 - 140 из 2 055 фото
1 из 3
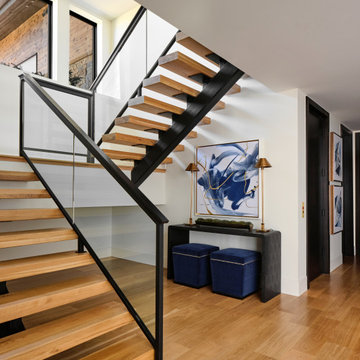
The modern sleek staircase in this home serves as the common thread that connects the three separate floors. The architecturally significant staircase features "floating treads" and sleek glass and metal railing. Our team thoughtfully selected the staircase details and materials to seamlessly marry the modern exterior of the home with the interior. On the basement level, a console table, ottomans and modern artwork provide a welcoming entrance to the gameroom. The elevator next to the staircase provides ease in carrying groceries or laundry, as an alternative to using the stairs.
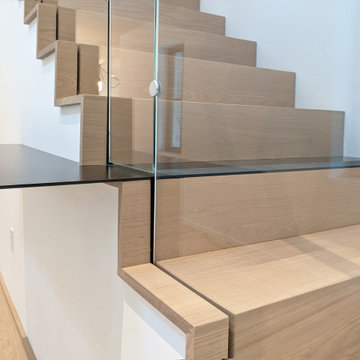
На фото: огромная прямая деревянная лестница в современном стиле с деревянными ступенями и стеклянными перилами с
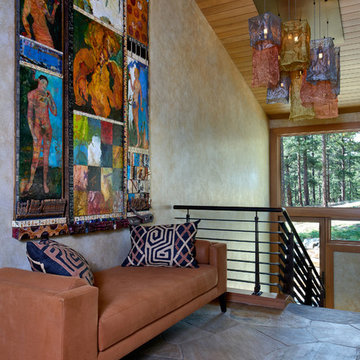
This is a quintessential Colorado home. Massive raw steel beams are juxtaposed with refined fumed larch cabinetry, heavy lashed timber is foiled by the lightness of window walls. Monolithic stone walls lay perpendicular to a curved ridge, organizing the home as they converge in the protected entry courtyard. From here, the walls radiate outwards, both dividing and capturing spacious interior volumes and distinct views to the forest, the meadow, and Rocky Mountain peaks. An exploration in craftmanship and artisanal masonry & timber work, the honesty of organic materials grounds and warms expansive interior spaces.
Collaboration:
Photography
Ron Ruscio
Denver, CO 80202
Interior Design, Furniture, & Artwork:
Fedderly and Associates
Palm Desert, CA 92211
Landscape Architect and Landscape Contractor
Lifescape Associates Inc.
Denver, CO 80205
Kitchen Design
Exquisite Kitchen Design
Denver, CO 80209
Custom Metal Fabrication
Raw Urth Designs
Fort Collins, CO 80524
Contractor
Ebcon, Inc.
Mead, CO 80542
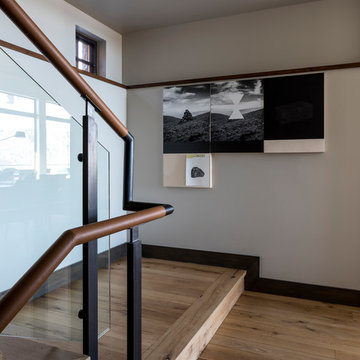
Smooth leather wraps the steel handrail as a warming element. Photographer: Fran Parente.
Источник вдохновения для домашнего уюта: огромная п-образная деревянная лестница в современном стиле с деревянными ступенями и стеклянными перилами
Источник вдохновения для домашнего уюта: огромная п-образная деревянная лестница в современном стиле с деревянными ступенями и стеклянными перилами
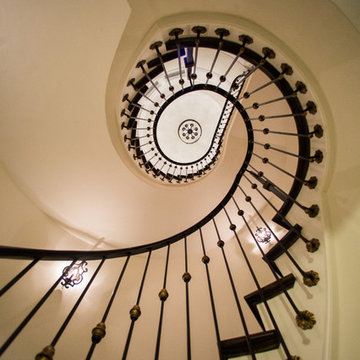
Стильный дизайн: огромная винтовая лестница в классическом стиле с деревянными ступенями и металлическими перилами - последний тренд
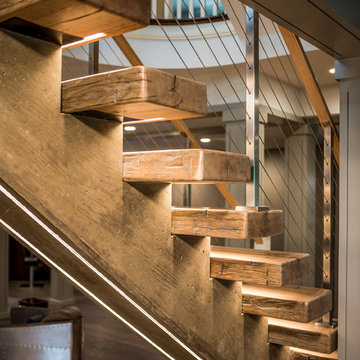
Angle Eye Photography
Свежая идея для дизайна: огромная прямая бетонная лестница в современном стиле с деревянными ступенями - отличное фото интерьера
Свежая идея для дизайна: огромная прямая бетонная лестница в современном стиле с деревянными ступенями - отличное фото интерьера
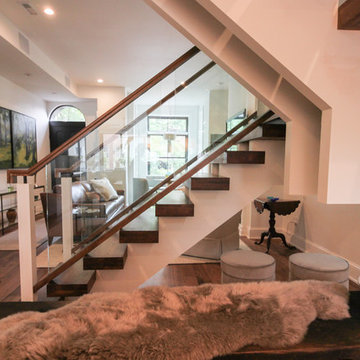
These stairs span over three floors and each level is cantilevered on two central spine beams; lack of risers and see-thru glass landings allow for plenty of natural light to travel throughout the open stairwell and into the adjacent open areas; 3 1/2" white oak treads and stringers were manufactured by our craftsmen under strict quality control standards, and were delivered and installed by our experienced technicians. CSC 1976-2020 © Century Stair Company LLC ® All Rights Reserved.
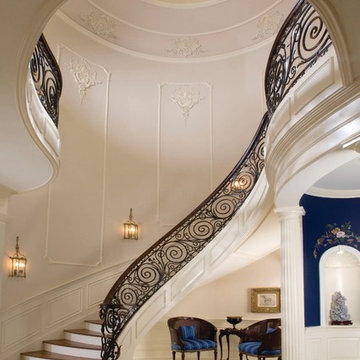
На фото: огромная изогнутая лестница в современном стиле с деревянными ступенями и крашенными деревянными подступенками
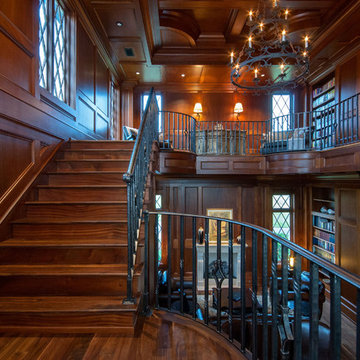
Spanning two levels, the library offers a variety of overlooks and spaces to enjoy a good read.
Пример оригинального дизайна: огромная лестница в классическом стиле
Пример оригинального дизайна: огромная лестница в классическом стиле
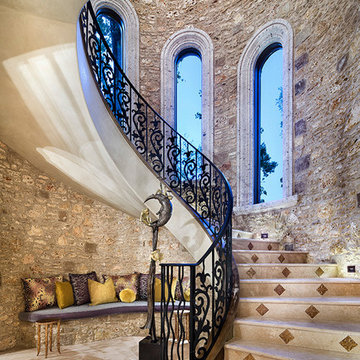
Piston Design
Источник вдохновения для домашнего уюта: огромная изогнутая лестница в средиземноморском стиле с подступенками из плитки
Источник вдохновения для домашнего уюта: огромная изогнутая лестница в средиземноморском стиле с подступенками из плитки
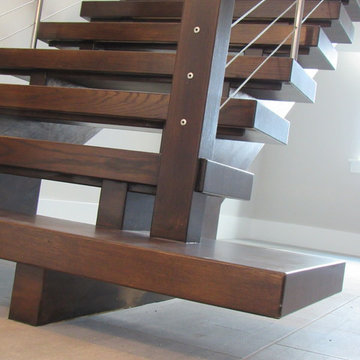
На фото: огромная лестница на больцах в современном стиле с деревянными ступенями и перилами из тросов без подступенок с
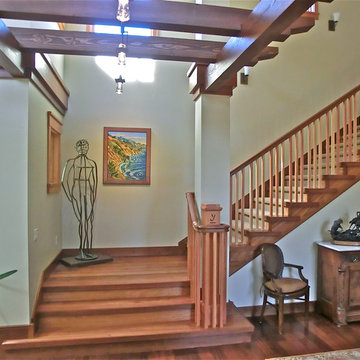
Стильный дизайн: огромная угловая деревянная лестница в стиле кантри с деревянными ступенями - последний тренд
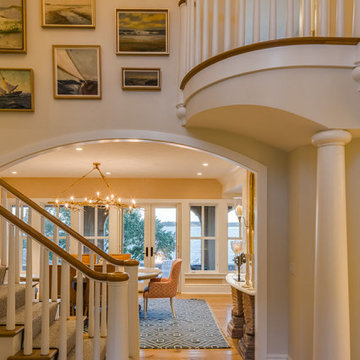
Pleasant Heights is a newly constructed home that sits atop a large bluff in Chatham overlooking Pleasant Bay, the largest salt water estuary on Cape Cod.
-
Two classic shingle style gambrel roofs run perpendicular to the main body of the house and flank an entry porch with two stout, robust columns. A hip-roofed dormer—with an arch-top center window and two tiny side windows—highlights the center above the porch and caps off the orderly but not too formal entry area. A third gambrel defines the garage that is set off to one side. A continuous flared roof overhang brings down the scale and helps shade the first-floor windows. Sinuous lines created by arches and brackets balance the linear geometry of the main mass of the house and are playful and fun. A broad back porch provides a covered transition from house to landscape and frames sweeping views.
-
Inside, a grand entry hall with a curved stair and balcony above sets up entry to a sequence of spaces that stretch out parallel to the shoreline. Living, dining, kitchen, breakfast nook, study, screened-in porch, all bedrooms and some bathrooms take in the spectacular bay view. A rustic brick and stone fireplace warms the living room and recalls the finely detailed chimney that anchors the west end of the house outside.
-
PSD Scope Of Work: Architecture, Landscape Architecture, Construction |
Living Space: 6,883ft² |
Photography: Brian Vanden Brink |
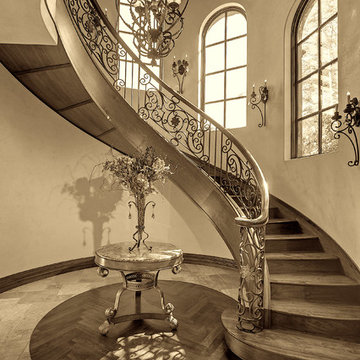
Elegant curved wood stairs illuminated with traditional wall sconces.
На фото: огромная деревянная лестница на больцах в стиле неоклассика (современная классика) с деревянными ступенями и перилами из смешанных материалов с
На фото: огромная деревянная лестница на больцах в стиле неоклассика (современная классика) с деревянными ступенями и перилами из смешанных материалов с
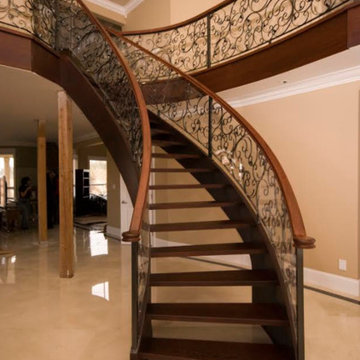
Пример оригинального дизайна: огромная изогнутая лестница в классическом стиле с деревянными ступенями и перилами из смешанных материалов без подступенок
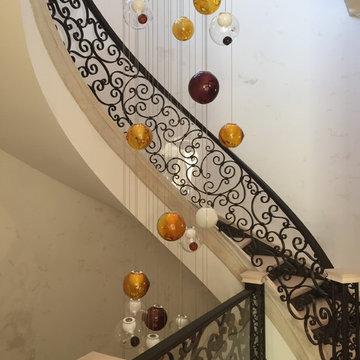
Grand Staircase Villa Vista Le Lago Custom Forged Iron Railing, Bocci Chandelier, Tuscan Plaster Walls
Свежая идея для дизайна: огромная винтовая деревянная лестница в средиземноморском стиле - отличное фото интерьера
Свежая идея для дизайна: огромная винтовая деревянная лестница в средиземноморском стиле - отличное фото интерьера
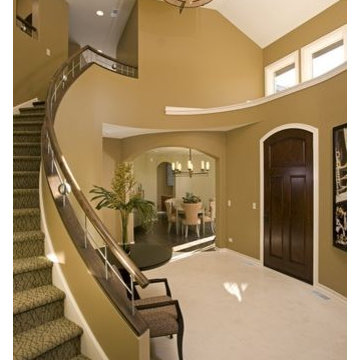
http://pickellbuilders.com. Photos by Linda Oyama Bryan
Foyer with Curved Staircase 2-1/2" White Oak Handrail and 4" Stainless Steel Handrail. 24" x 24" Charolais polished stone flooring. Front Entry Door jamb to be "White Oak".
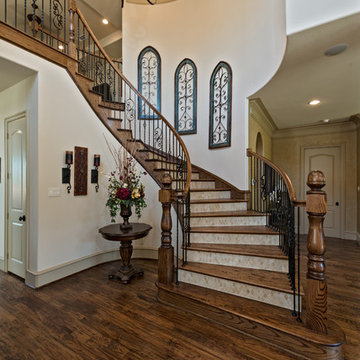
James Wilson Photography
Идея дизайна: огромная изогнутая лестница в классическом стиле с деревянными ступенями и подступенками из плитки
Идея дизайна: огромная изогнутая лестница в классическом стиле с деревянными ступенями и подступенками из плитки

Why pay for a vacation when you have a backyard that looks like this? You don't need to leave the comfort of your own home when you have a backyard like this one. The deck was beautifully designed to comfort all who visit this home. Want to stay out of the sun for a little while? No problem! Step into the covered patio to relax outdoors without having to be burdened by direct sunlight.
Photos by: Robert Woolley , Wolf
Огромная коричневая лестница – фото дизайна интерьера
7
