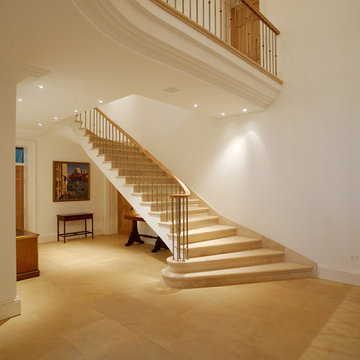Огромная коричневая лестница – фото дизайна интерьера
Сортировать:
Бюджет
Сортировать:Популярное за сегодня
81 - 100 из 2 055 фото
1 из 3
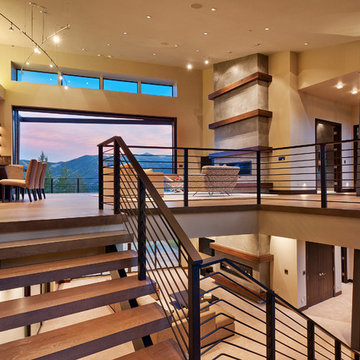
Свежая идея для дизайна: огромная лестница на больцах в современном стиле с деревянными ступенями без подступенок - отличное фото интерьера
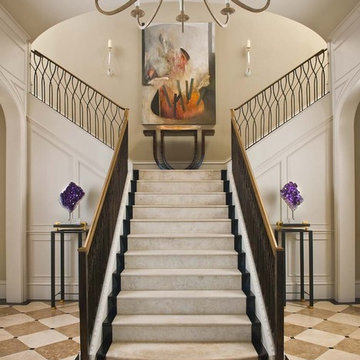
Designer: Tracy Rasor
Photographer: Dan Piassick
Идея дизайна: огромная лестница в классическом стиле
Идея дизайна: огромная лестница в классическом стиле

Mid Century Modern Contemporary design. White quartersawn veneer oak cabinets and white paint Crystal Cabinets
Идея дизайна: огромная п-образная деревянная лестница в стиле ретро с деревянными ступенями, металлическими перилами и деревянными стенами
Идея дизайна: огромная п-образная деревянная лестница в стиле ретро с деревянными ступенями, металлическими перилами и деревянными стенами
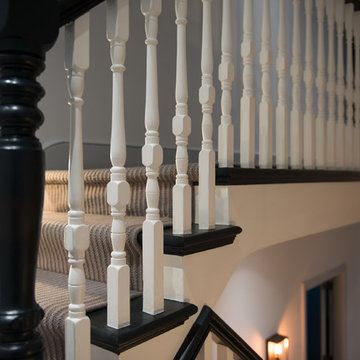
Идея дизайна: огромная прямая деревянная лестница в викторианском стиле с деревянными ступенями и деревянными перилами
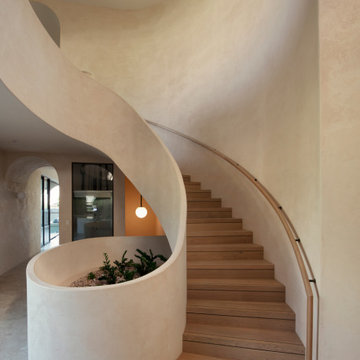
A powerful and sculptural form – Paddington Terrace is the result of advanced craftsmanship and intricate contemporary design. This curving stair is a combination of extraordinary features: Venetian plaster dwarf walls, and continuous wall rail in Oak, complete with LED lighting in the rebated underneath the rail.
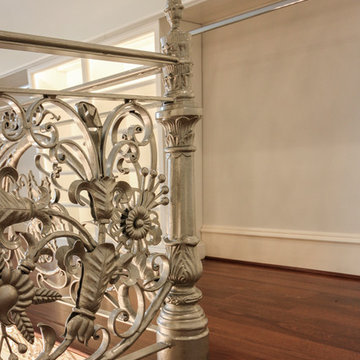
Always abreast of the latest technological innovations, Century Stair built this time an extraordinary floating-curved staircase (inspired by European Architecture) with warm Brazilian cherry treads and gorgeous custom- forged (black and gold) iron railing; this elegant staircase takes a strong presence at the main entrance of this luxurious residence. CSC 1976-2020 © Century Stair Company. ® All Rights Reserved.
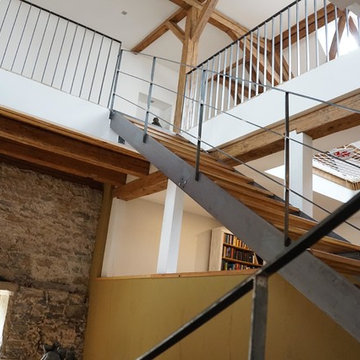
Blickbeziehungen im Luftraum mit Erschließung
Свежая идея для дизайна: огромная прямая деревянная лестница в современном стиле с деревянными ступенями - отличное фото интерьера
Свежая идея для дизайна: огромная прямая деревянная лестница в современном стиле с деревянными ступенями - отличное фото интерьера
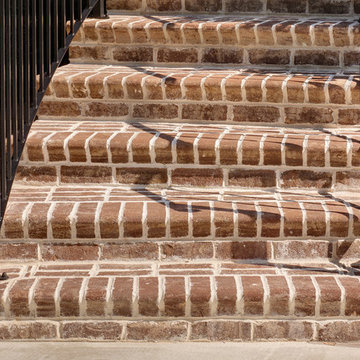
Contemporary North Carolina Brick home featuring "Walnut Creek Tudor" brick exterior and brick stairs using Holcim White mortar.
На фото: огромная лестница в современном стиле
На фото: огромная лестница в современном стиле
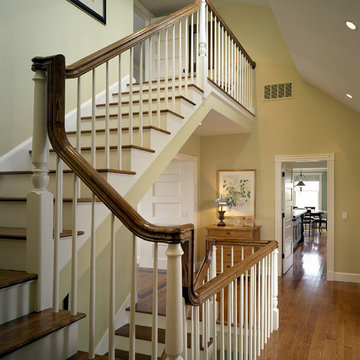
Natural wood banisters and neutral tone walls bring a clean, polished look to this 3 floor staircase. Greg Premru Photography
Источник вдохновения для домашнего уюта: огромная лестница в морском стиле с деревянными ступенями и крашенными деревянными подступенками
Источник вдохновения для домашнего уюта: огромная лестница в морском стиле с деревянными ступенями и крашенными деревянными подступенками
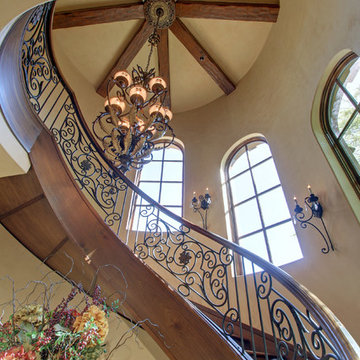
This Italian Villa staircase features a medium wood finish with detailed iron railings.
Пример оригинального дизайна: огромная изогнутая деревянная лестница в средиземноморском стиле с деревянными ступенями и перилами из смешанных материалов
Пример оригинального дизайна: огромная изогнутая деревянная лестница в средиземноморском стиле с деревянными ступенями и перилами из смешанных материалов
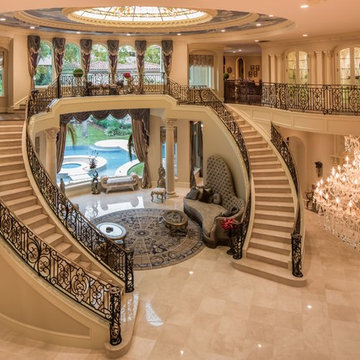
Свежая идея для дизайна: огромная изогнутая лестница в средиземноморском стиле с металлическими перилами - отличное фото интерьера
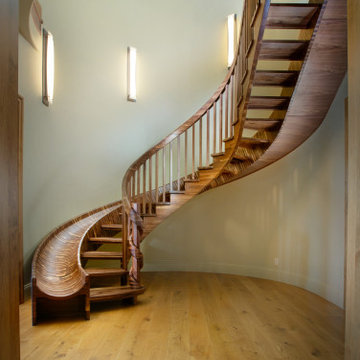
The black walnut slide/stair is completed! The install went very smoothly. The owners are LOVING it!
It’s the most unique project we have ever put together. It’s a 33-ft long black walnut slide built with 445 layers of cross-laminated layers of hardwood and I completely pre-assembled the slide, stair and railing in my shop.
Last week we installed it in an amazing round tower room on an 8000 sq ft house in Sacramento. The slide is designed for adults and children and my clients who are grandparents, tested it with their grandchildren and approved it.
33-ft long black walnut slide
#slide #woodslide #stairslide #interiorslide #rideofyourlife #indoorslide #slidestair #stairinspo #woodstairslide #walnut #blackwalnut #toptreadstairways #slideintolife #staircase #stair #stairs #stairdesign #stacklamination #crosslaminated
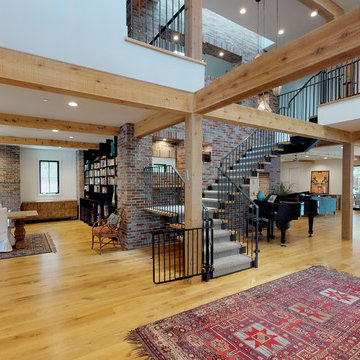
Photo by Bakers Man Productions
Источник вдохновения для домашнего уюта: огромная деревянная лестница на больцах в классическом стиле с ступенями с ковровым покрытием и металлическими перилами
Источник вдохновения для домашнего уюта: огромная деревянная лестница на больцах в классическом стиле с ступенями с ковровым покрытием и металлическими перилами
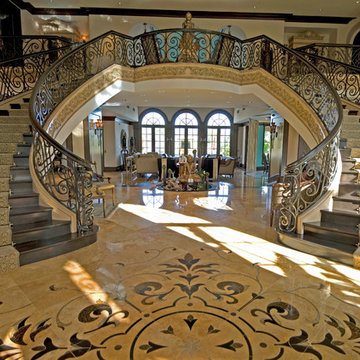
Свежая идея для дизайна: огромная изогнутая деревянная лестница в классическом стиле с деревянными ступенями - отличное фото интерьера
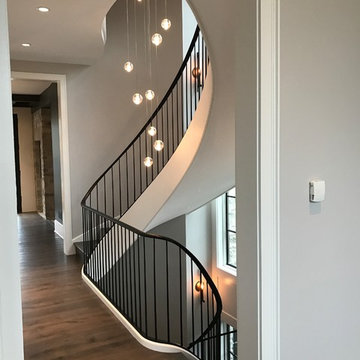
Идея дизайна: огромная винтовая лестница в современном стиле с крашенными деревянными ступенями, крашенными деревянными подступенками и металлическими перилами

A staircase is so much more than circulation. It provides a space to create dramatic interior architecture, a place for design to carve into, where a staircase can either embrace or stand as its own design piece. In this custom stair and railing design, completed in January 2020, we wanted a grand statement for the two-story foyer. With walls wrapped in a modern wainscoting, the staircase is a sleek combination of black metal balusters and honey stained millwork. Open stair treads of white oak were custom stained to match the engineered wide plank floors. Each riser painted white, to offset and highlight the ascent to a U-shaped loft and hallway above. The black interior doors and white painted walls enhance the subtle color of the wood, and the oversized black metal chandelier lends a classic and modern feel.
The staircase is created with several “zones”: from the second story, a panoramic view is offered from the second story loft and surrounding hallway. The full height of the home is revealed and the detail of our black metal pendant can be admired in close view. At the main level, our staircase lands facing the dining room entrance, and is flanked by wall sconces set within the wainscoting. It is a formal landing spot with views to the front entrance as well as the backyard patio and pool. And in the lower level, the open stair system creates continuity and elegance as the staircase ends at the custom home bar and wine storage. The view back up from the bottom reveals a comprehensive open system to delight its family, both young and old!
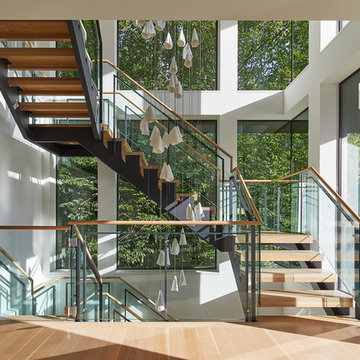
На фото: огромная угловая лестница в современном стиле с деревянными ступенями и перилами из смешанных материалов без подступенок
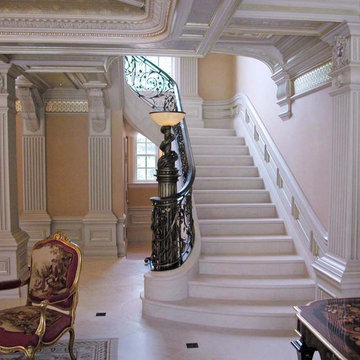
Свежая идея для дизайна: огромная изогнутая лестница в классическом стиле - отличное фото интерьера
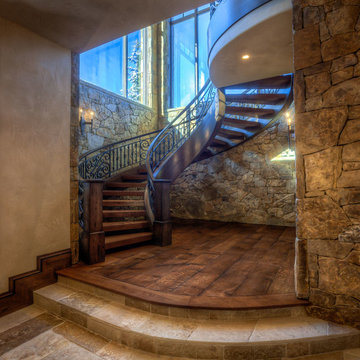
This custom staircase showcases the most beautiful wrought iron balustrades, and with a grand twist it provides a breathtaking view as you go up the stairs.
Огромная коричневая лестница – фото дизайна интерьера
5
