Огромная изолированная гостиная комната – фото дизайна интерьера
Сортировать:
Бюджет
Сортировать:Популярное за сегодня
121 - 140 из 2 613 фото
1 из 3

The original fireplace, and the charming and subtle form of its plaster surround, was freed from a wood-framed "box" that had enclosed it during previous remodeling. The period Monterey furniture has been collected by the owner specifically for this home.
Architect: Gene Kniaz, Spiral Architects
General Contractor: Linthicum Custom Builders
Photo: Maureen Ryan Photography
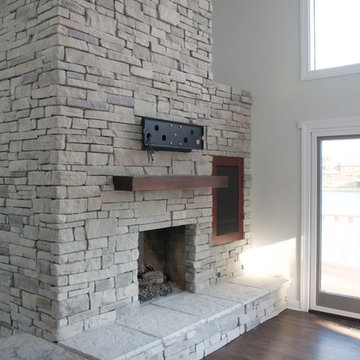
See more of our ledge stone veneer here:
https://northstarstone.biz/stone-fireplace-design-galleries/ledgestone-fireplace-picture-gallery/
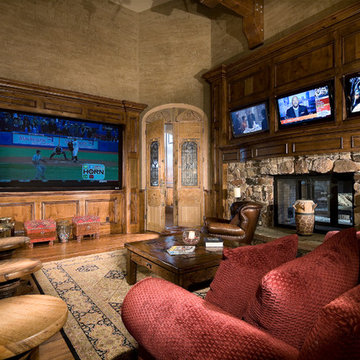
Photo Credit: Mitch Allen Photography
Пример оригинального дизайна: огромная изолированная гостиная комната в классическом стиле с бежевыми стенами, темным паркетным полом, мультимедийным центром и коричневым полом
Пример оригинального дизайна: огромная изолированная гостиная комната в классическом стиле с бежевыми стенами, темным паркетным полом, мультимедийным центром и коричневым полом
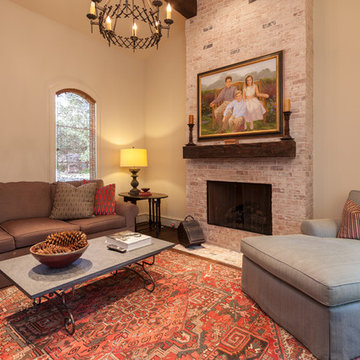
Connie Anderson
Стильный дизайн: огромная изолированная гостиная комната в классическом стиле с белыми стенами, темным паркетным полом, стандартным камином, фасадом камина из кирпича и коричневым полом без телевизора - последний тренд
Стильный дизайн: огромная изолированная гостиная комната в классическом стиле с белыми стенами, темным паркетным полом, стандартным камином, фасадом камина из кирпича и коричневым полом без телевизора - последний тренд
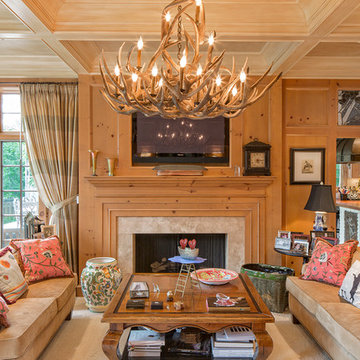
Идея дизайна: огромная парадная, изолированная гостиная комната в стиле рустика с стандартным камином, телевизором на стене, коричневыми стенами, ковровым покрытием, фасадом камина из камня и бежевым полом
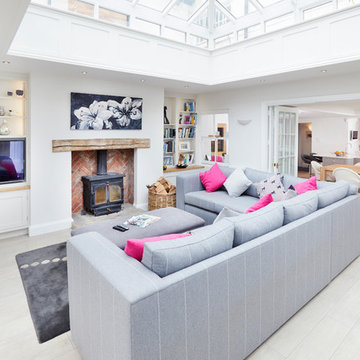
Handmade in Britain, this bespoke, Shaker style kitchen with ‘in-frame’ doors hung with traditional stainless steel butt hinges. This luxurious kitchen features Oak dovetailed and polished drawer boxes on soft-close concealed runners and polished Birch plywood 18mm solid backed carcasses.
The island units are factory painted in Dolphin from Little Greene Paint & Paper and all other units are factory painted in Stone II from the Paint & Paper Library. The overall colour scheme is complemented by the White Carrara Quartz worktops
All cup handles and knobs are in an Oxford stainless steel finish. All appliances are from Neff Siemans, whilst the brassware is from Perrin & Rowe.
Harvey Ball Photography Ltd
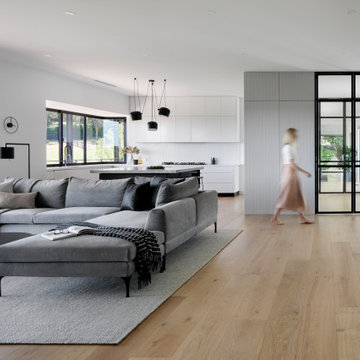
Источник вдохновения для домашнего уюта: огромная изолированная гостиная комната в современном стиле с белыми стенами, светлым паркетным полом, стандартным камином, фасадом камина из каменной кладки, телевизором на стене и коричневым полом
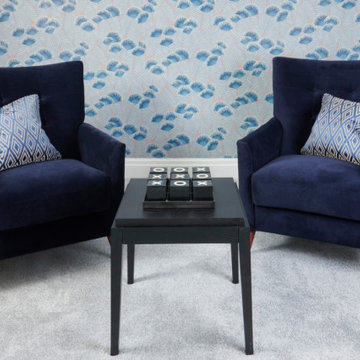
A large lounge in a very grand Art Deco house zoned into areas.
Идея дизайна: огромная парадная, изолированная гостиная комната в стиле модернизм с синими стенами, ковровым покрытием, серым полом и обоями на стенах
Идея дизайна: огромная парадная, изолированная гостиная комната в стиле модернизм с синими стенами, ковровым покрытием, серым полом и обоями на стенах
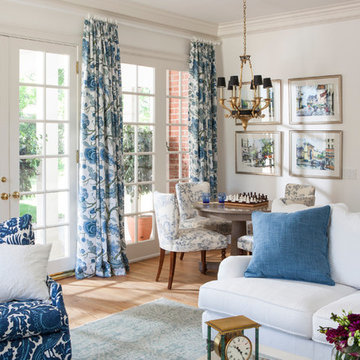
SoCal Contractor- Construction
Lori Dennis Inc- Interior Design
Mark Tanner-Photography
Источник вдохновения для домашнего уюта: огромная изолированная комната для игр в классическом стиле с белыми стенами, паркетным полом среднего тона, фасадом камина из дерева и мультимедийным центром без камина
Источник вдохновения для домашнего уюта: огромная изолированная комната для игр в классическом стиле с белыми стенами, паркетным полом среднего тона, фасадом камина из дерева и мультимедийным центром без камина
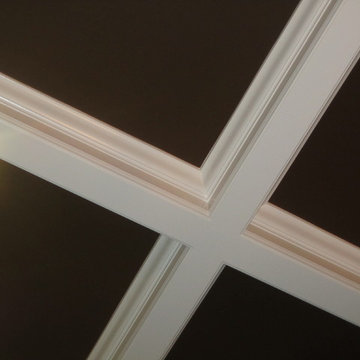
Стильный дизайн: огромная изолированная гостиная комната в классическом стиле - последний тренд
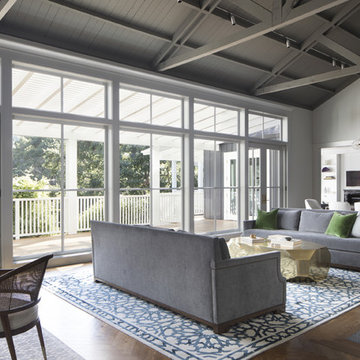
Paul Dyer Photography
Пример оригинального дизайна: огромная парадная, изолированная гостиная комната в современном стиле с белыми стенами, паркетным полом среднего тона, стандартным камином, фасадом камина из камня и коричневым полом
Пример оригинального дизайна: огромная парадная, изолированная гостиная комната в современном стиле с белыми стенами, паркетным полом среднего тона, стандартным камином, фасадом камина из камня и коричневым полом
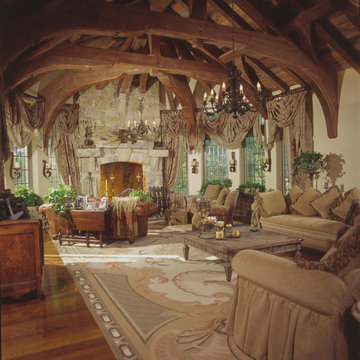
Источник вдохновения для домашнего уюта: огромная парадная, изолированная гостиная комната в стиле кантри с бежевыми стенами, паркетным полом среднего тона, стандартным камином и фасадом камина из камня без телевизора
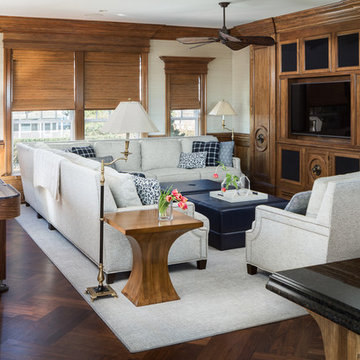
Beautiful walnut built-ins for the entertainment center become a focal point of this great room. The sectional and the loveseat are dressed with performance fabrics and embellished with nail heads - the arrangement is perfect for entertaining both large groups and for quiet family nights at home. Two custom-made ottomans on castors allow ease of movement for serving, sitting, or as footrests. The custom end table is a variation on a classic with a fresh, artistic twist and clean, graceful lines; the finish coordinates with its surroundings and the grain adds interest. The area rug warms and grounds the grouping. The shuffleboard table provides extra family fun.
Photography: Lauren Hagerstrom
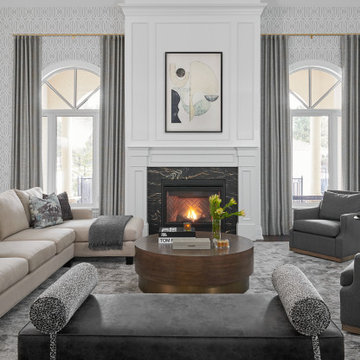
На фото: огромная изолированная гостиная комната в стиле неоклассика (современная классика) с белыми стенами, стандартным камином, фасадом камина из камня и панелями на части стены с

The architecture and layout of the dining room and living room in this Sarasota Vue penthouse has an Italian garden theme as if several buildings are stacked next to each other where each surface is unique in texture and color.
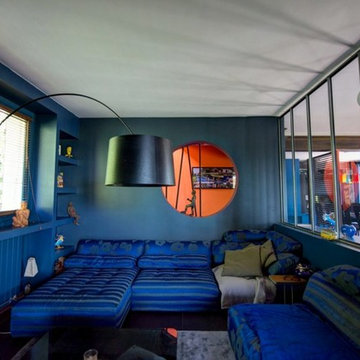
LILM
Идея дизайна: огромная изолированная гостиная комната в современном стиле с с книжными шкафами и полками, синими стенами, полом из керамической плитки и серым полом без телевизора
Идея дизайна: огромная изолированная гостиная комната в современном стиле с с книжными шкафами и полками, синими стенами, полом из керамической плитки и серым полом без телевизора
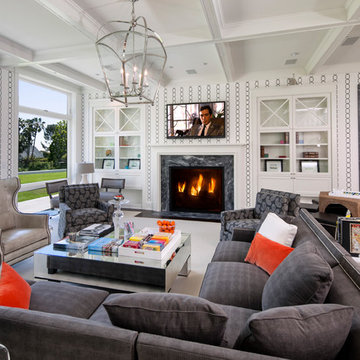
Стильный дизайн: огромная изолированная гостиная комната в стиле неоклассика (современная классика) с белыми стенами, стандартным камином, фасадом камина из камня и телевизором на стене - последний тренд

This club room has plenty of space for entertaining. It boasts a vaulted ceiling with bold decorative beams. Not pictured: a full wet bar.
Свежая идея для дизайна: огромная изолированная комната для игр в современном стиле с серыми стенами, ковровым покрытием, телевизором на стене, серым полом и сводчатым потолком без камина - отличное фото интерьера
Свежая идея для дизайна: огромная изолированная комната для игр в современном стиле с серыми стенами, ковровым покрытием, телевизором на стене, серым полом и сводчатым потолком без камина - отличное фото интерьера

A satin ceiling with some tasteful LED lighting!
На фото: огромная изолированная гостиная комната в стиле модернизм с белыми стенами, мраморным полом, серым полом и потолком с обоями
На фото: огромная изолированная гостиная комната в стиле модернизм с белыми стенами, мраморным полом, серым полом и потолком с обоями
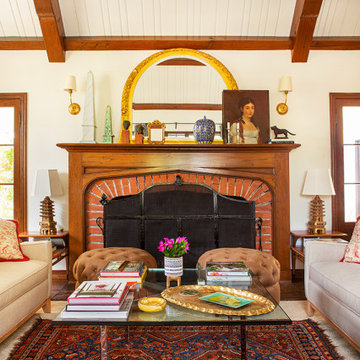
The center of the room is dominated by the fireplace, which was restored during renovation, and still has its original wrought iron cover, and beautiful walnut surround and mantel. The center-paced antique Persian rug is layered over the Annie Selke larger jute. Mid-century Lane side tables frame the fireplace, and Chinese gilt vintage lamps carry on the Chinoiserie theme.
Огромная изолированная гостиная комната – фото дизайна интерьера
7