Огромная изолированная гостиная комната – фото дизайна интерьера
Сортировать:
Бюджет
Сортировать:Популярное за сегодня
81 - 100 из 2 613 фото
1 из 3
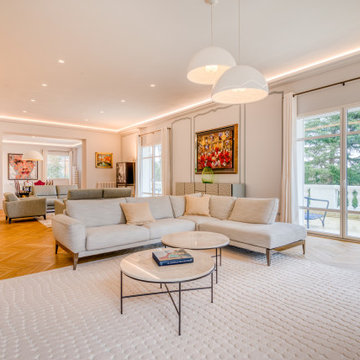
На фото: огромная изолированная гостиная комната в стиле модернизм с синими стенами, паркетным полом среднего тона и отдельно стоящим телевизором с
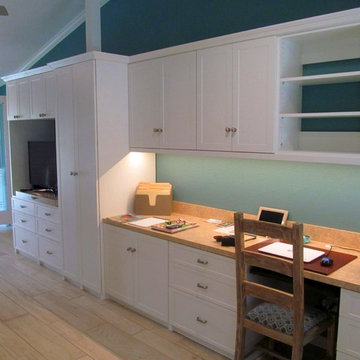
MULTI PURPOSE ROOM-This galley type room has a little of everything. Home Office and Guest room featuring a Murphy bed (wall bed) entertainment center and plenty of storage and display areas. Serving the Treasure Coast: Indian River, St. Lucie, Martin & Palm Beach Counties
Photo by A Closet Enterprise Inc.
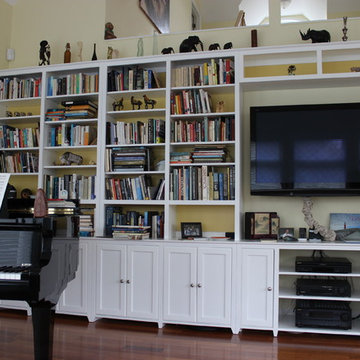
Custom-made wall system in the shaker style with two-tone paint. Built in maple, finished in buttermilk yellow and snow white paints from General Finishes. Wall system built with Arthur W. Brown.
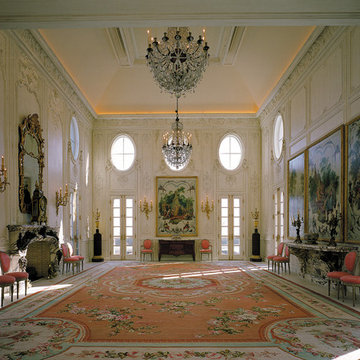
Laszlo Regos
Идея дизайна: огромная парадная, изолированная гостиная комната в классическом стиле с белыми стенами, стандартным камином и фасадом камина из камня
Идея дизайна: огромная парадная, изолированная гостиная комната в классическом стиле с белыми стенами, стандартным камином и фасадом камина из камня
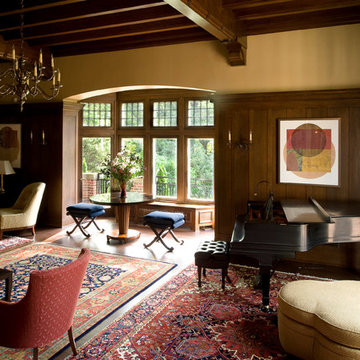
Marvin Windows and Doors
На фото: огромная изолированная гостиная комната в классическом стиле с музыкальной комнатой, коричневыми стенами и паркетным полом среднего тона без телевизора
На фото: огромная изолированная гостиная комната в классическом стиле с музыкальной комнатой, коричневыми стенами и паркетным полом среднего тона без телевизора
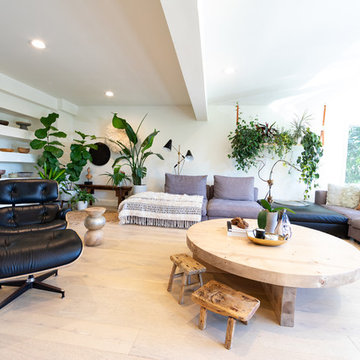
This massive living space started as two separate rooms. We removed the pre-existing wall+fireplace and added the beam to make a large living space for this family of 5. The clients opted to forgo a rug to maintain a kid-friendly surface for ride-on car play!
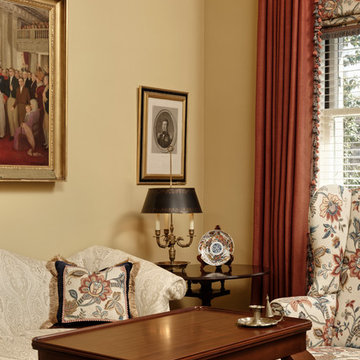
A closeup in the Living Room which shows the Custom Pillow. Four new custom pillows (two for each sofa) were fabricated out of two old ones, by adding the navy blue velvet "frame" around the print, and new trims. The Lord Dunmore tea table, a Colonial Williamsburg reproduction, is in the foreground, and a vintage tilt top pedestal table is in the corner, beneath the portrait of the Marquis de Lafayette. A tole lamp completes the corner. Design and Redesign by Linda H. Bassert, Masterworks Window Fashions & Design, LLC. Photography by Bob Narod, Photographer, LLC.
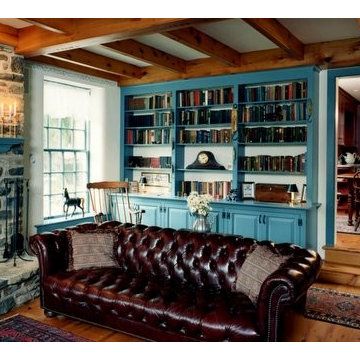
This side of the living room shows the entrance to the kitchen. The photo also shows the built-in book cases.
-Randal Bye
Идея дизайна: огромная парадная, изолированная гостиная комната в стиле кантри с паркетным полом среднего тона, стандартным камином, фасадом камина из камня и белыми стенами
Идея дизайна: огромная парадная, изолированная гостиная комната в стиле кантри с паркетным полом среднего тона, стандартным камином, фасадом камина из камня и белыми стенами
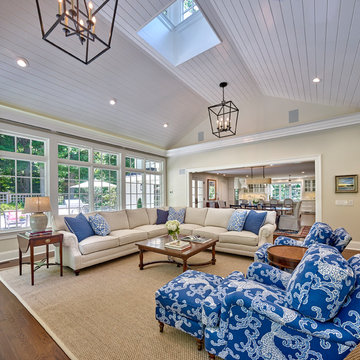
The opening to the dining room is large enough to keep the conversation going, between spaces, while entertaining. This view of the family room showcases the comfy furniture that is perfect to curl up in and watch a movie or the fireplace.
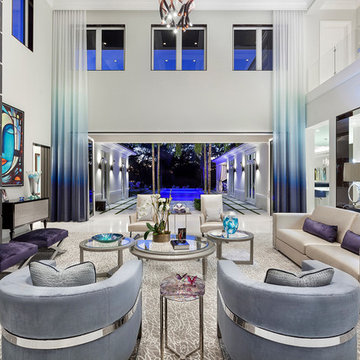
ibi Designs
На фото: огромная изолированная гостиная комната в современном стиле с бежевыми стенами, горизонтальным камином, фасадом камина из металла и бежевым полом
На фото: огромная изолированная гостиная комната в современном стиле с бежевыми стенами, горизонтальным камином, фасадом камина из металла и бежевым полом
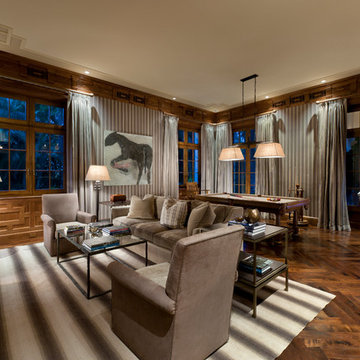
The billiard room includes intricate moldings and wood paneling designs inspired by classical and historical design precedents, with expert custom stains applied by master skilled artisans. The crown molding designs were adapted to incorporate today’s modern systems such as air conditioning as well as audio speakers to reduce their visual impact in the rooms.
Interior Architecture by Brian O'Keefe Architect, PC, with Interior Design by Marjorie Shushan.
Featured in Architectural Digest.
Photo by Liz Ordonoz.
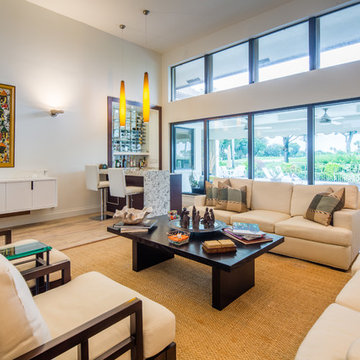
Warm and inviting room overlooking the pool and golf course
На фото: огромная изолированная гостиная комната в современном стиле с
На фото: огромная изолированная гостиная комната в современном стиле с
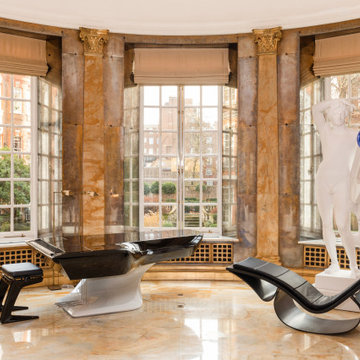
На фото: огромная изолированная гостиная комната в современном стиле с музыкальной комнатой
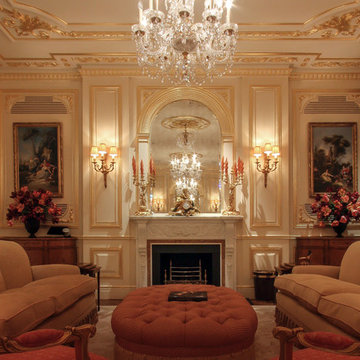
Formal reception room.
Стильный дизайн: огромная парадная, изолированная гостиная комната в стиле неоклассика (современная классика) с бежевыми стенами, ковровым покрытием, стандартным камином, фасадом камина из камня и разноцветным полом без телевизора - последний тренд
Стильный дизайн: огромная парадная, изолированная гостиная комната в стиле неоклассика (современная классика) с бежевыми стенами, ковровым покрытием, стандартным камином, фасадом камина из камня и разноцветным полом без телевизора - последний тренд
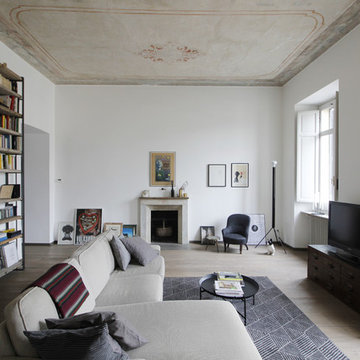
@FattoreQ
Стильный дизайн: огромная изолированная гостиная комната в стиле лофт с с книжными шкафами и полками, белыми стенами, темным паркетным полом, стандартным камином, фасадом камина из камня, отдельно стоящим телевизором и коричневым полом - последний тренд
Стильный дизайн: огромная изолированная гостиная комната в стиле лофт с с книжными шкафами и полками, белыми стенами, темным паркетным полом, стандартным камином, фасадом камина из камня, отдельно стоящим телевизором и коричневым полом - последний тренд
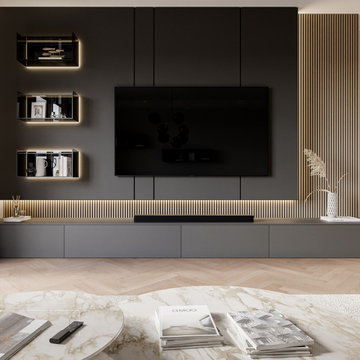
Zum Shop -> https://www.livarea.de/wohnwaende/livitalia-moderne-wohnwand-c100.html
Dieses große Wohnzimmer liefert die besten Wohnwand Ideen für grifflose Lowboards und kombinierbare Wandregalsysteme.
Dieses große Wohnzimmer liefert die besten Wohnwand Ideen für grifflose Lowboards und kombinierbare Wandregalsysteme.
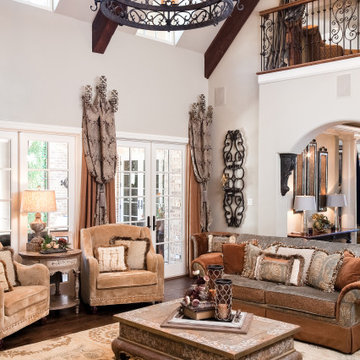
The living room is a stunning exhibit of burnt coppers and bronzes. The custom upholstered sofa and armchairs invite conversation and fellowship while seated on lush velvets. iron and wood furnishings combine seamlessly to add texture and intricate design elements to the space. The custom drapery brings the room together with ornate hardware and European draping.
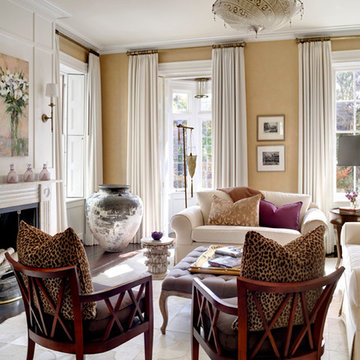
Located on the flat of Beacon Hill, this iconic building is rich in history and in detail. Constructed in 1828 as one of the first buildings in a series of row houses, it was in need of a major renovation to improve functionality and to restore as well as re-introduce charm.Originally designed by noted architect Asher Benjamin, the renovation was respectful of his early work. “What would Asher have done?” was a common refrain during design decision making, given today’s technology and tools.
Photographer: Bruce Buck
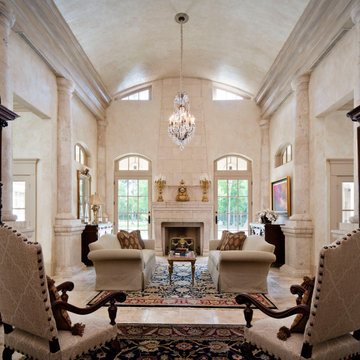
Пример оригинального дизайна: огромная парадная, изолированная гостиная комната в средиземноморском стиле с бежевыми стенами, стандартным камином, фасадом камина из плитки и бежевым полом без телевизора
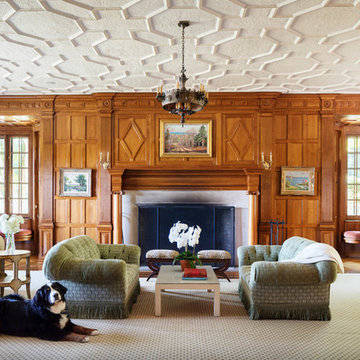
Set on the magnificent Long Island Sound, Field Point Circle has a celebrated history as Greenwich’s premier neighborhood—and is considered one of the 10 most prestigious addresses in the country. The Field Point Circle Association, with 27 estate homes, has a single access point and 24 hour security.
The Pryory was designed by the eminent architectural firm Cross & Cross in the spirit of an English countryside estate and is set on 2.4 waterfront acres with a private beach and mooring. Perched on a hilltop, the property’s rolling grounds unfold from the rear terrace down to the pool and rippling water’s edge.
Through the ivy-covered front door awaits the paneled grand entry with its soaring three-story carved wooden staircase. The adjacent double living room is bookended by stately fireplaces and flooded with light thanks to the span of windows and French doors out to the terrace and water beyond. Most rooms throughout the home boast water views, including the Great Room, which is cloaked in tiger oak and capped with hexagonal patterned high ceilings.
One of Greenwich’s famed Great Estates, The Pryory offers the finest workmanship, materials, architecture, and landscaping in an exclusive and unparalleled coastal setting.
Огромная изолированная гостиная комната – фото дизайна интерьера
5