Огромная изогнутая лестница – фото дизайна интерьера
Сортировать:
Бюджет
Сортировать:Популярное за сегодня
161 - 180 из 2 282 фото
1 из 3
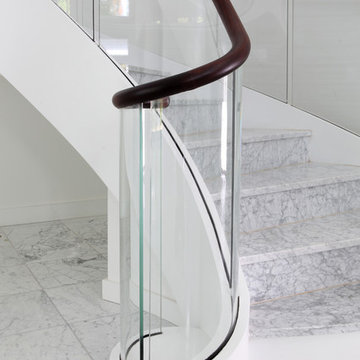
Glass and mahogony rails are the beautifully simple outline to this floating circular marble staircase. Tom Grimes Photography
На фото: огромная изогнутая лестница в современном стиле с стеклянными перилами
На фото: огромная изогнутая лестница в современном стиле с стеклянными перилами
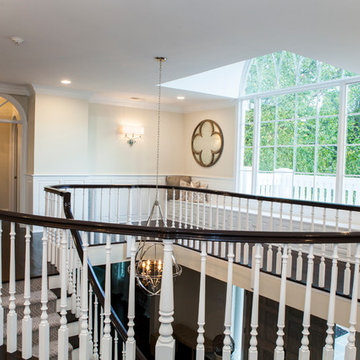
This dramatically stunning second floor landing is filled with architectural detailing.
Beautiful dark hardwood hand rail works in unison with the dark hard wood wide-plank flooring.
Wainscoting with elegant top rail wraps around this beautiful space.
Beneath the large picture window is a window seat that spans that wall and has plenty of custom built-in storage.
The large picture window is topped off by a half round window with curved mullions giving a nod to the curved elements of the first floor.
The entry to the Master Bedroom is tucked in behind crown molding and displays a half round transom.
This home was featured in Philadelphia Magazine August 2014 issue to showcase its beauty and excellence.
Photo by Alicia's Art, LLC
RUDLOFF Custom Builders, is a residential construction company that connects with clients early in the design phase to ensure every detail of your project is captured just as you imagined. RUDLOFF Custom Builders will create the project of your dreams that is executed by on-site project managers and skilled craftsman, while creating lifetime client relationships that are build on trust and integrity.
We are a full service, certified remodeling company that covers all of the Philadelphia suburban area including West Chester, Gladwynne, Malvern, Wayne, Haverford and more.
As a 6 time Best of Houzz winner, we look forward to working with you on your next project.
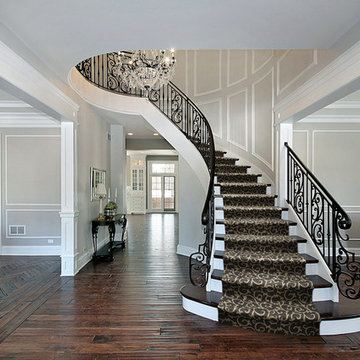
“Mallorca”... another new product addition to our popular Naturals Collection. This scroll pattern blends a floral vine design with the influence of natural, handcrafted materials. Inspired by sustainable, green design, Mallorca has subtle yarn striations that exhibit organic variations in color and add a rustic aesthetic to any room. Constructed of STAINMASTER® Luxerell® nylon fiber and part of the Active FamilyTM brand, this patterned loop is offered in eighteen (18) colors.
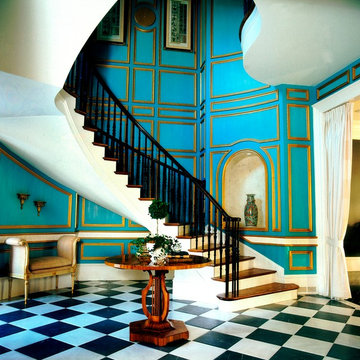
Пример оригинального дизайна: огромная изогнутая лестница в классическом стиле с деревянными ступенями и крашенными деревянными подступенками
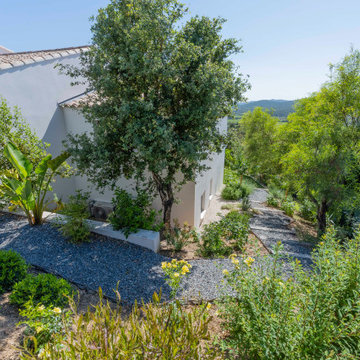
На фото: огромная изогнутая деревянная лестница в морском стиле с ступенями из известняка и перилами из смешанных материалов с
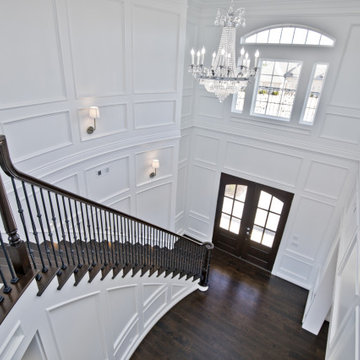
Источник вдохновения для домашнего уюта: огромная изогнутая деревянная лестница в классическом стиле с деревянными ступенями и перилами из смешанных материалов
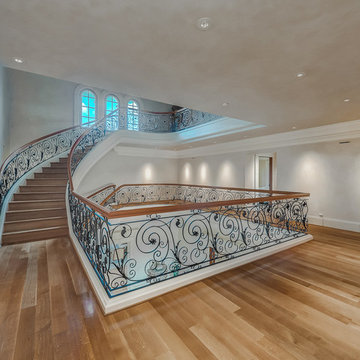
Пример оригинального дизайна: огромная изогнутая деревянная лестница в классическом стиле с деревянными ступенями и металлическими перилами
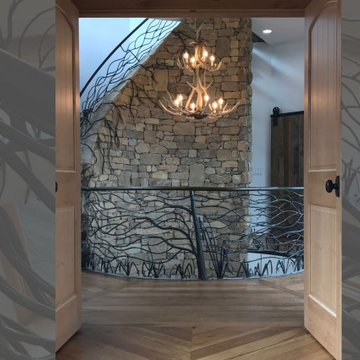
Major addition to mountain home to add new wing and second master suite. New curving staircase spirals up and connects first, second, and third floor additions. Rustic details such as antler chandelier, stacked stone, high-end wood flooring with custom ironwork stair railing in tree motif.
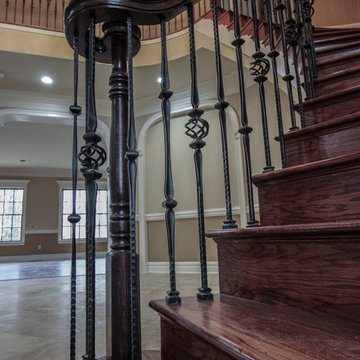
We managed to make a showcase of this project by working closely with the builder; we achieved his vision to make the stairs the interior architectural focal point, while maintaining code requirements. We also made sure that all treads and risers were matched for grain and color in order to create a furniture grade stair that truly stand out. CSC 1976-2020 © Century Stair Company ® All rights reserved.
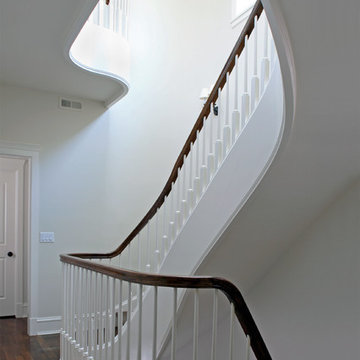
This brick and limestone, 6,000-square-foot residence exemplifies understated elegance. Located in the award-wining Blaine School District and within close proximity to the Southport Corridor, this is city living at its finest!
The foyer, with herringbone wood floors, leads to a dramatic, hand-milled oval staircase; an architectural element that allows sunlight to cascade down from skylights and to filter throughout the house. The floor plan has stately-proportioned rooms and includes formal Living and Dining Rooms; an expansive, eat-in, gourmet Kitchen/Great Room; four bedrooms on the second level with three additional bedrooms and a Family Room on the lower level; a Penthouse Playroom leading to a roof-top deck and green roof; and an attached, heated 3-car garage. Additional features include hardwood flooring throughout the main level and upper two floors; sophisticated architectural detailing throughout the house including coffered ceiling details, barrel and groin vaulted ceilings; painted, glazed and wood paneling; laundry rooms on the bedroom level and on the lower level; five fireplaces, including one outdoors; and HD Video, Audio and Surround Sound pre-wire distribution through the house and grounds. The home also features extensively landscaped exterior spaces, designed by Prassas Landscape Studio.
This home went under contract within 90 days during the Great Recession.
Featured in Chicago Magazine: http://goo.gl/Gl8lRm
Jim Yochum
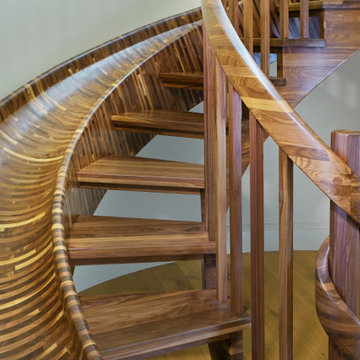
The black walnut slide/stair is completed! The install went very smoothly. The owners are LOVING it!
It’s the most unique project we have ever put together. It’s a 33-ft long black walnut slide built with 445 layers of cross-laminated layers of hardwood and I completely pre-assembled the slide, stair and railing in my shop.
Last week we installed it in an amazing round tower room on an 8000 sq ft house in Sacramento. The slide is designed for adults and children and my clients who are grandparents, tested it with their grandchildren and approved it.
33-ft long black walnut slide
#slide #woodslide #stairslide #interiorslide #rideofyourlife #indoorslide #slidestair #stairinspo #woodstairslide #walnut #blackwalnut #toptreadstairways #slideintolife #staircase #stair #stairs #stairdesign #stacklamination #crosslaminated
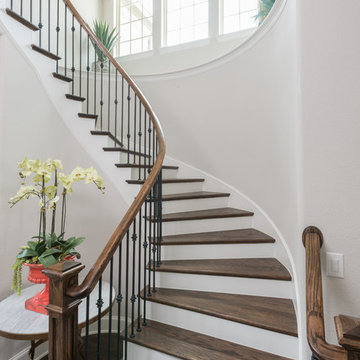
Interior Design by Dona Rosene Interiors. Photography by Michael Hunter.
Идея дизайна: огромная изогнутая лестница в стиле неоклассика (современная классика) с деревянными ступенями, крашенными деревянными подступенками и деревянными перилами
Идея дизайна: огромная изогнутая лестница в стиле неоклассика (современная классика) с деревянными ступенями, крашенными деревянными подступенками и деревянными перилами
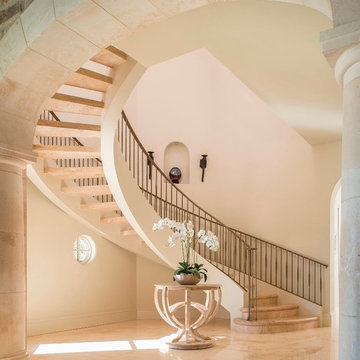
Photos by Dan Piassick
Источник вдохновения для домашнего уюта: огромная изогнутая лестница в средиземноморском стиле без подступенок
Источник вдохновения для домашнего уюта: огромная изогнутая лестница в средиземноморском стиле без подступенок
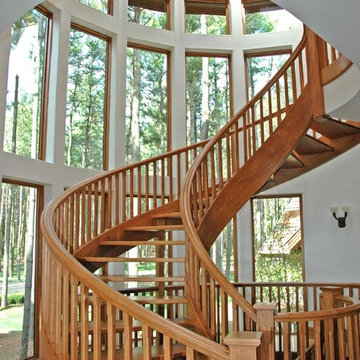
На фото: огромная изогнутая лестница в стиле рустика с деревянными ступенями без подступенок
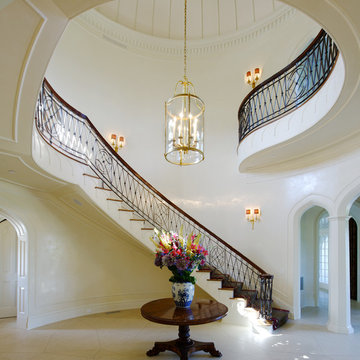
Источник вдохновения для домашнего уюта: огромная изогнутая лестница в классическом стиле с деревянными ступенями
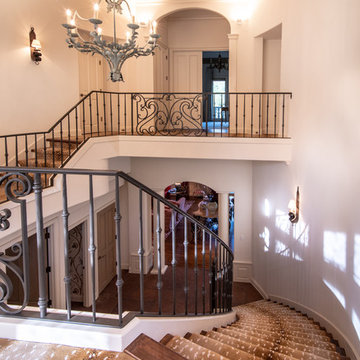
This staircase has curving flights and a long landing in the middle, which makes it look grand as a whole. Likewise, the large metal candle chandelier in the middle creates a focus of attention and visual appeal to the hallway.
Built by ULFBUILT. Contact us today to learn more.
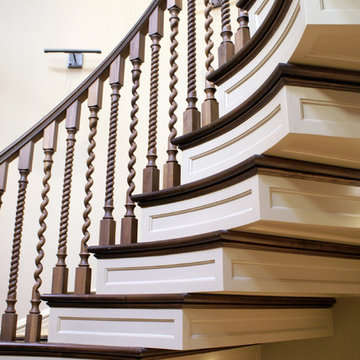
На фото: огромная изогнутая деревянная лестница в классическом стиле с деревянными ступенями
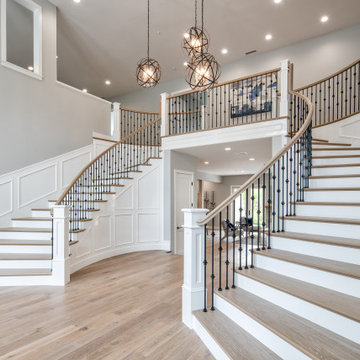
Стильный дизайн: огромная изогнутая лестница в средиземноморском стиле с деревянными ступенями, крашенными деревянными подступенками и металлическими перилами - последний тренд
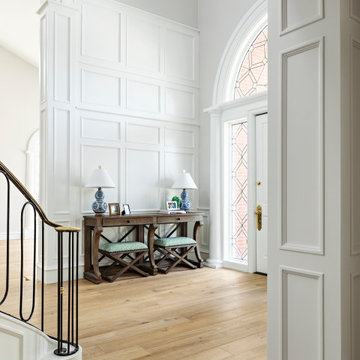
Свежая идея для дизайна: огромная изогнутая деревянная лестница с деревянными ступенями и металлическими перилами - отличное фото интерьера
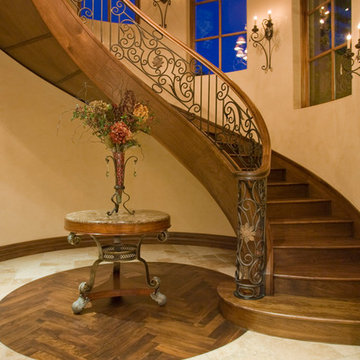
We love this staircase with the exposed beams, the chandelier, and gorgeous dark wood steps.
На фото: огромная изогнутая деревянная лестница в средиземноморском стиле с деревянными ступенями
На фото: огромная изогнутая деревянная лестница в средиземноморском стиле с деревянными ступенями
Огромная изогнутая лестница – фото дизайна интерьера
9