Огромная изогнутая лестница – фото дизайна интерьера
Сортировать:Популярное за сегодня
21 - 40 из 2 282 фото

Architectural elements and furnishings in this palatial foyer are the perfect setting for these impressive double-curved staircases. Black painted oak treads and railing complement beautifully the wrought-iron custom balustrade and hardwood flooring, blending harmoniously in the home classical interior. CSC 1976-2022 © Century Stair Company ® All rights reserved.

A modern staircase that is both curved and u-shaped, with fluidly floating wood stair railing. Cascading glass teardrop chandelier hangs from the to of the 3rd floor.
In the distance is the formal living room with a stone facade fireplace and built in bookshelf.
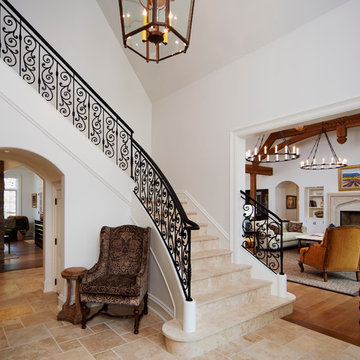
The comfortable elegance of this French-Country inspired home belies the challenges faced during its conception. The beautiful, wooded site was steeply sloped requiring study of the location, grading, approach, yard and views from and to the rolling Pennsylvania countryside. The client desired an old world look and feel, requiring a sensitive approach to the extensive program. Large, modern spaces could not add bulk to the interior or exterior. Furthermore, it was critical to balance voluminous spaces designed for entertainment with more intimate settings for daily living while maintaining harmonic flow throughout.
The result home is wide, approached by a winding drive terminating at a prominent facade embracing the motor court. Stone walls feather grade to the front façade, beginning the masonry theme dressing the structure. A second theme of true Pennsylvania timber-framing is also introduced on the exterior and is subsequently revealed in the formal Great and Dining rooms. Timber-framing adds drama, scales down volume, and adds the warmth of natural hand-wrought materials. The Great Room is literal and figurative center of this master down home, separating casual living areas from the elaborate master suite. The lower level accommodates casual entertaining and an office suite with compelling views. The rear yard, cut from the hillside, is a composition of natural and architectural elements with timber framed porches and terraces accessed from nearly every interior space flowing to a hillside of boulders and waterfalls.
The result is a naturally set, livable, truly harmonious, new home radiating old world elegance. This home is powered by a geothermal heating and cooling system and state of the art electronic controls and monitoring systems.

http://211westerlyroad.com
Introducing a distinctive residence in the coveted Weston Estate's neighborhood. A striking antique mirrored fireplace wall accents the majestic family room. The European elegance of the custom millwork in the entertainment sized dining room accents the recently renovated designer kitchen. Decorative French doors overlook the tiered granite and stone terrace leading to a resort-quality pool, outdoor fireplace, wading pool and hot tub. The library's rich wood paneling, an enchanting music room and first floor bedroom guest suite complete the main floor. The grande master suite has a palatial dressing room, private office and luxurious spa-like bathroom. The mud room is equipped with a dumbwaiter for your convenience. The walk-out entertainment level includes a state-of-the-art home theatre, wine cellar and billiards room that lead to a covered terrace. A semi-circular driveway and gated grounds complete the landscape for the ultimate definition of luxurious living.

stephen allen photography
Стильный дизайн: огромная изогнутая лестница в классическом стиле с деревянными ступенями и крашенными деревянными подступенками - последний тренд
Стильный дизайн: огромная изогнутая лестница в классическом стиле с деревянными ступенями и крашенными деревянными подступенками - последний тренд
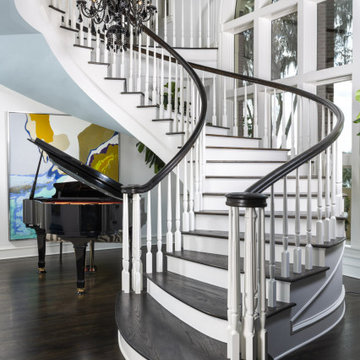
Идея дизайна: огромная изогнутая лестница в стиле неоклассика (современная классика) с деревянными ступенями, крашенными деревянными подступенками и деревянными перилами
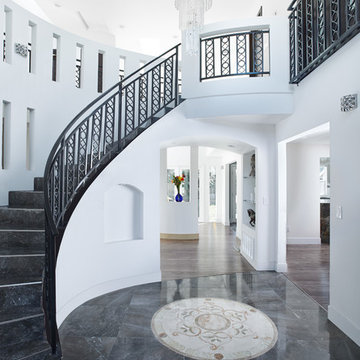
A conventional house on the outside, completely opened in the center with upper balconies and internal bridges to bring space and light into a boxy perimeter.
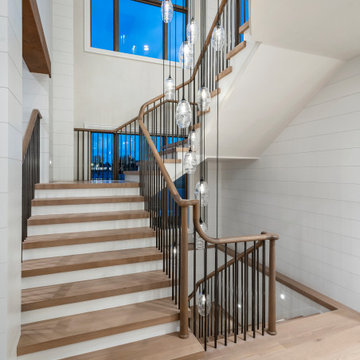
Идея дизайна: огромная изогнутая деревянная лестница в стиле кантри с деревянными ступенями и деревянными перилами
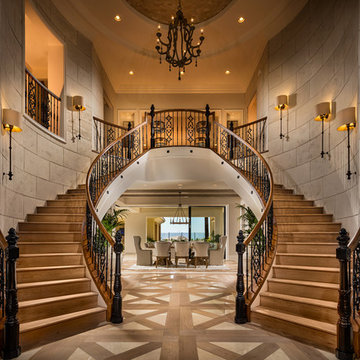
На фото: огромная изогнутая деревянная лестница в средиземноморском стиле с деревянными ступенями и металлическими перилами с
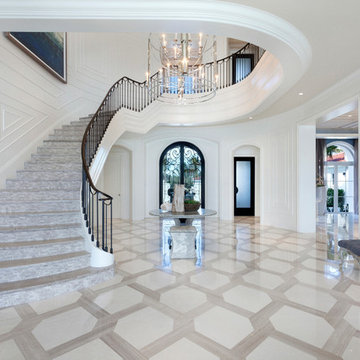
Ed Butera
Свежая идея для дизайна: огромная изогнутая лестница в современном стиле с подступенками из плитки - отличное фото интерьера
Свежая идея для дизайна: огромная изогнутая лестница в современном стиле с подступенками из плитки - отличное фото интерьера
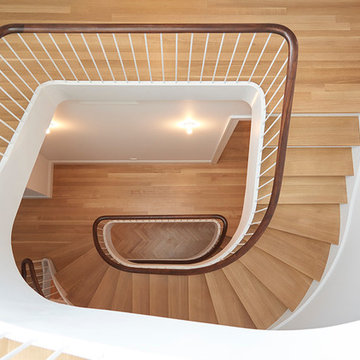
Пример оригинального дизайна: огромная изогнутая деревянная лестница в современном стиле с деревянными ступенями
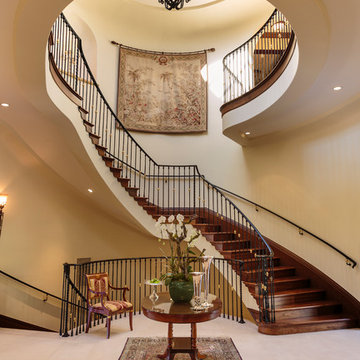
California Homes
Источник вдохновения для домашнего уюта: огромная изогнутая лестница в средиземноморском стиле с деревянными ступенями без подступенок
Источник вдохновения для домашнего уюта: огромная изогнутая лестница в средиземноморском стиле с деревянными ступенями без подступенок
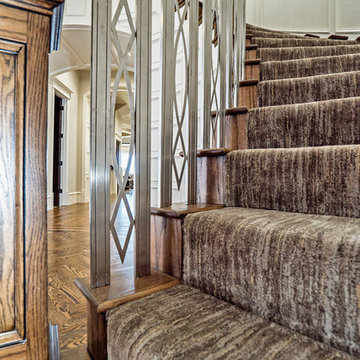
На фото: огромная изогнутая лестница в классическом стиле с ступенями с ковровым покрытием, ковровыми подступенками и перилами из смешанных материалов с
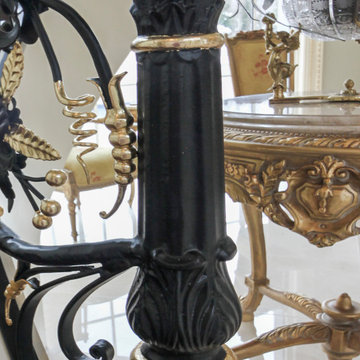
Always abreast of the latest technological innovations, Century Stair built this time an extraordinary floating-curved staircase (inspired by European Architecture) with warm Brazilian cherry treads and gorgeous custom- forged (black and gold) iron railing; this elegant staircase takes a strong presence at the main entrance of this luxurious residence. CSC 1976-2020 © Century Stair Company. ® All Rights Reserved.
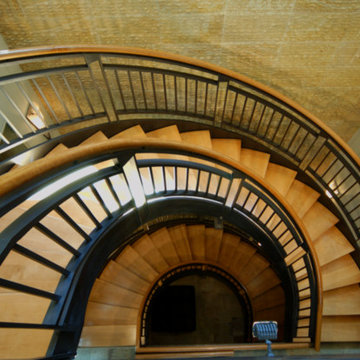
На фото: огромная изогнутая деревянная лестница в стиле неоклассика (современная классика) с деревянными ступенями и металлическими перилами с
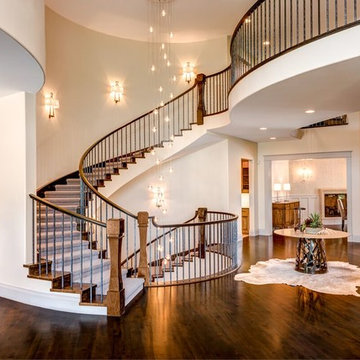
Стильный дизайн: огромная изогнутая деревянная лестница в стиле неоклассика (современная классика) с деревянными ступенями - последний тренд
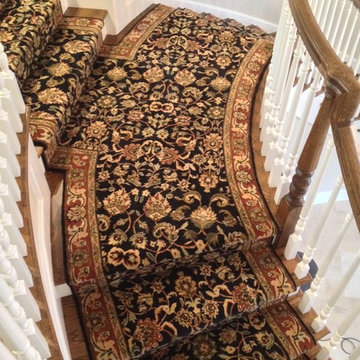
Пример оригинального дизайна: огромная изогнутая лестница в классическом стиле с ступенями с ковровым покрытием
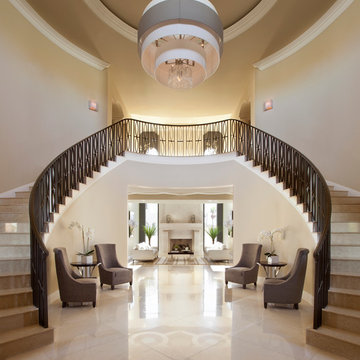
Luxe Magazine
На фото: огромная изогнутая лестница в современном стиле с ступенями из травертина, подступенками из травертина и металлическими перилами
На фото: огромная изогнутая лестница в современном стиле с ступенями из травертина, подступенками из травертина и металлическими перилами
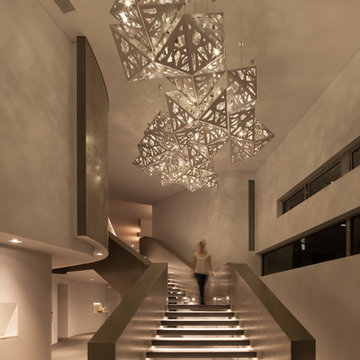
Стильный дизайн: огромная изогнутая лестница в современном стиле без подступенок - последний тренд
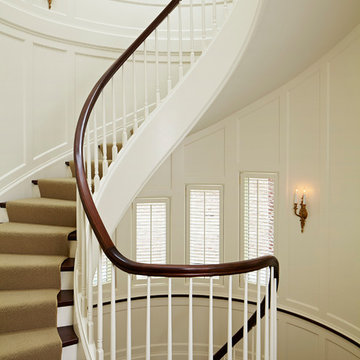
Rising amidst the grand homes of North Howe Street, this stately house has more than 6,600 SF. In total, the home has seven bedrooms, six full bathrooms and three powder rooms. Designed with an extra-wide floor plan (21'-2"), achieved through side-yard relief, and an attached garage achieved through rear-yard relief, it is a truly unique home in a truly stunning environment.
The centerpiece of the home is its dramatic, 11-foot-diameter circular stair that ascends four floors from the lower level to the roof decks where panoramic windows (and views) infuse the staircase and lower levels with natural light. Public areas include classically-proportioned living and dining rooms, designed in an open-plan concept with architectural distinction enabling them to function individually. A gourmet, eat-in kitchen opens to the home's great room and rear gardens and is connected via its own staircase to the lower level family room, mud room and attached 2-1/2 car, heated garage.
The second floor is a dedicated master floor, accessed by the main stair or the home's elevator. Features include a groin-vaulted ceiling; attached sun-room; private balcony; lavishly appointed master bath; tremendous closet space, including a 120 SF walk-in closet, and; an en-suite office. Four family bedrooms and three bathrooms are located on the third floor.
This home was sold early in its construction process.
Nathan Kirkman
Огромная изогнутая лестница – фото дизайна интерьера
2