Огромная гостиная в стиле кантри – фото дизайна интерьера
Сортировать:
Бюджет
Сортировать:Популярное за сегодня
161 - 180 из 1 692 фото
1 из 3
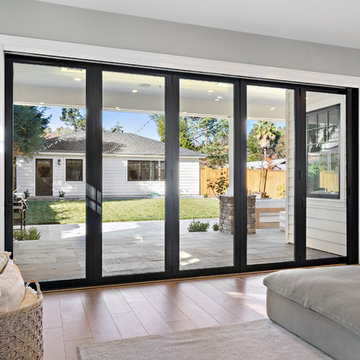
A modern farmhouse style home enjoys an extended living space created by AG Millworks Bi-Fold Patio Doors.
Photo by Danny Chung
Стильный дизайн: огромная открытая гостиная комната в стиле кантри с серыми стенами, светлым паркетным полом, фасадом камина из дерева и телевизором на стене - последний тренд
Стильный дизайн: огромная открытая гостиная комната в стиле кантри с серыми стенами, светлым паркетным полом, фасадом камина из дерева и телевизором на стене - последний тренд

david marlowe
На фото: огромная парадная, открытая гостиная комната в белых тонах с отделкой деревом в стиле кантри с бежевыми стенами, паркетным полом среднего тона, стандартным камином, фасадом камина из камня, разноцветным полом, сводчатым потолком и деревянными стенами без телевизора с
На фото: огромная парадная, открытая гостиная комната в белых тонах с отделкой деревом в стиле кантри с бежевыми стенами, паркетным полом среднего тона, стандартным камином, фасадом камина из камня, разноцветным полом, сводчатым потолком и деревянными стенами без телевизора с
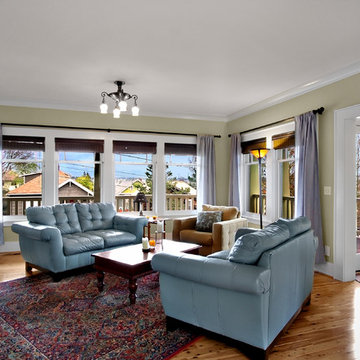
Living room with view of Green Lake in new construction of traditional style home.
На фото: огромная гостиная комната в стиле кантри с зелеными стенами и красивыми шторами
На фото: огромная гостиная комната в стиле кантри с зелеными стенами и красивыми шторами

Cozy benched flank the large fireplace and the spacious sofa has room for everyone.
Пример оригинального дизайна: огромная открытая гостиная комната в стиле кантри с серыми стенами, паркетным полом среднего тона, стандартным камином, фасадом камина из камня, телевизором на стене и коричневым полом
Пример оригинального дизайна: огромная открытая гостиная комната в стиле кантри с серыми стенами, паркетным полом среднего тона, стандартным камином, фасадом камина из камня, телевизором на стене и коричневым полом
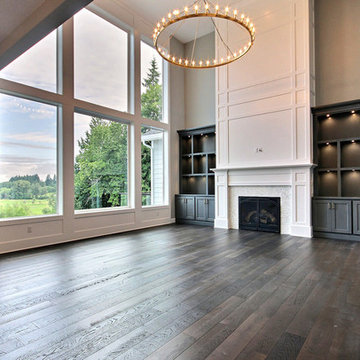
На фото: огромная парадная, двухуровневая гостиная комната в стиле кантри с бежевыми стенами, темным паркетным полом, стандартным камином, фасадом камина из дерева, телевизором на стене и коричневым полом с
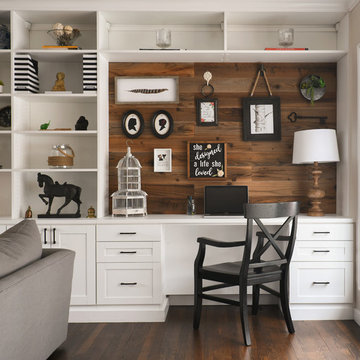
Stefan Radtke
Источник вдохновения для домашнего уюта: огромная открытая гостиная комната в стиле кантри с паркетным полом среднего тона
Источник вдохновения для домашнего уюта: огромная открытая гостиная комната в стиле кантри с паркетным полом среднего тона
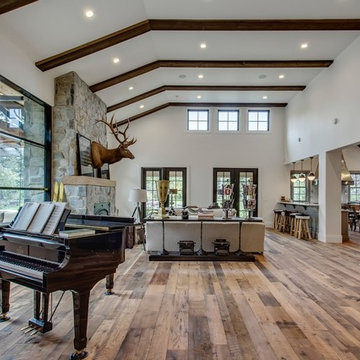
This Expansive Room is divided naturally into a Hearth area and Music Space. Directly off the Kitchen / Dining Room it is the area everyone gathers.
Zoon Media
Zoon Media
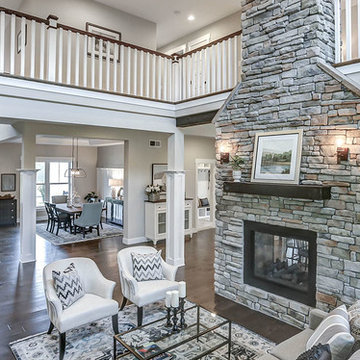
This grand 2-story home with first-floor owner’s suite includes a 3-car garage with spacious mudroom entry complete with built-in lockers. A stamped concrete walkway leads to the inviting front porch. Double doors open to the foyer with beautiful hardwood flooring that flows throughout the main living areas on the 1st floor. Sophisticated details throughout the home include lofty 10’ ceilings on the first floor and farmhouse door and window trim and baseboard. To the front of the home is the formal dining room featuring craftsman style wainscoting with chair rail and elegant tray ceiling. Decorative wooden beams adorn the ceiling in the kitchen, sitting area, and the breakfast area. The well-appointed kitchen features stainless steel appliances, attractive cabinetry with decorative crown molding, Hanstone countertops with tile backsplash, and an island with Cambria countertop. The breakfast area provides access to the spacious covered patio. A see-thru, stone surround fireplace connects the breakfast area and the airy living room. The owner’s suite, tucked to the back of the home, features a tray ceiling, stylish shiplap accent wall, and an expansive closet with custom shelving. The owner’s bathroom with cathedral ceiling includes a freestanding tub and custom tile shower. Additional rooms include a study with cathedral ceiling and rustic barn wood accent wall and a convenient bonus room for additional flexible living space. The 2nd floor boasts 3 additional bedrooms, 2 full bathrooms, and a loft that overlooks the living room.

На фото: огромная открытая гостиная комната в стиле кантри с музыкальной комнатой, белыми стенами, светлым паркетным полом и бежевым полом без камина, телевизора с

Design, Fabrication, Install & Photography By MacLaren Kitchen and Bath
Designer: Mary Skurecki
Wet Bar: Mouser/Centra Cabinetry with full overlay, Reno door/drawer style with Carbide paint. Caesarstone Pebble Quartz Countertops with eased edge detail (By MacLaren).
TV Area: Mouser/Centra Cabinetry with full overlay, Orleans door style with Carbide paint. Shelving, drawers, and wood top to match the cabinetry with custom crown and base moulding.
Guest Room/Bath: Mouser/Centra Cabinetry with flush inset, Reno Style doors with Maple wood in Bedrock Stain. Custom vanity base in Full Overlay, Reno Style Drawer in Matching Maple with Bedrock Stain. Vanity Countertop is Everest Quartzite.
Bench Area: Mouser/Centra Cabinetry with flush inset, Reno Style doors/drawers with Carbide paint. Custom wood top to match base moulding and benches.
Toy Storage Area: Mouser/Centra Cabinetry with full overlay, Reno door style with Carbide paint. Open drawer storage with roll-out trays and custom floating shelves and base moulding.

Custom Barn Conversion and Restoration to Family Pool House Entertainment Space. 2 story with cathedral restored original ceilings. Custom designed staircase with stainless cable railings at staircase and loft above. Bi-folding Commercial doors that open left and right to allow for outdoor seasonal ambiance!!
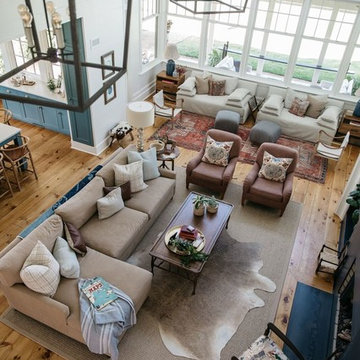
Photo Credit: Kirk Chambers
Идея дизайна: огромная открытая гостиная комната в стиле кантри с белыми стенами, светлым паркетным полом и коричневым полом
Идея дизайна: огромная открытая гостиная комната в стиле кантри с белыми стенами, светлым паркетным полом и коричневым полом
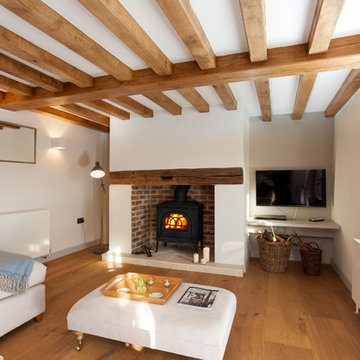
The living room is much more cosy and warm. Replaced Oak beams. Refurbished fireplace. Corner sofa and footstool by Willow & Hall.
Chris Kemp
Идея дизайна: огромная открытая гостиная комната в стиле кантри с белыми стенами, паркетным полом среднего тона, печью-буржуйкой, фасадом камина из кирпича и телевизором на стене
Идея дизайна: огромная открытая гостиная комната в стиле кантри с белыми стенами, паркетным полом среднего тона, печью-буржуйкой, фасадом камина из кирпича и телевизором на стене
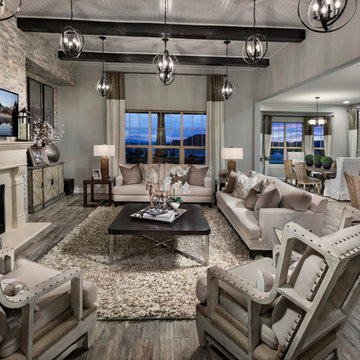
Jeffrey Aron Photography
На фото: огромная открытая гостиная комната в стиле кантри с серыми стенами, паркетным полом среднего тона, стандартным камином, фасадом камина из камня и телевизором на стене с
На фото: огромная открытая гостиная комната в стиле кантри с серыми стенами, паркетным полом среднего тона, стандартным камином, фасадом камина из камня и телевизором на стене с
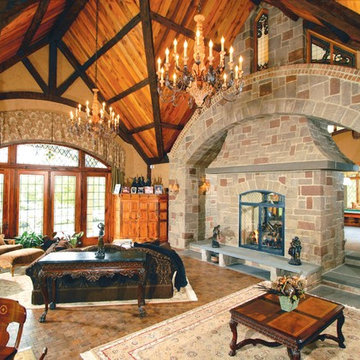
Идея дизайна: огромная парадная, изолированная гостиная комната в стиле кантри с бежевыми стенами, полом из керамической плитки, двусторонним камином и фасадом камина из камня без телевизора

This home in Napa off Silverado was rebuilt after burning down in the 2017 fires. Architect David Rulon, a former associate of Howard Backen, are known for this Napa Valley industrial modern farmhouse style. The great room has trussed ceiling and clerestory windows that flood the space with indirect natural light. Nano style doors opening to a covered screened in porch leading out to the pool. Metal fireplace surround and book cases as well as Bar shelving done by Wyatt Studio, moroccan CLE tile backsplash, quartzite countertops,
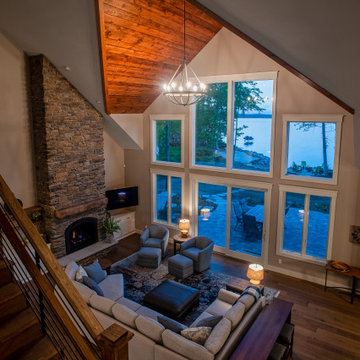
The sunrise view over Lake Skegemog steals the show in this classic 3963 sq. ft. craftsman home. This Up North Retreat was built with great attention to detail and superior craftsmanship. The expansive entry with floor to ceiling windows and beautiful vaulted 28 ft ceiling frame a spectacular lake view.
This well-appointed home features hickory floors, custom built-in mudroom bench, pantry, and master closet, along with lake views from each bedroom suite and living area provides for a perfect get-away with space to accommodate guests. The elegant custom kitchen design by Nowak Cabinets features quartz counter tops, premium appliances, and an impressive island fit for entertaining. Hand crafted loft barn door, artfully designed ridge beam, vaulted tongue and groove ceilings, barn beam mantle and custom metal worked railing blend seamlessly with the clients carefully chosen furnishings and lighting fixtures to create a graceful lakeside charm.
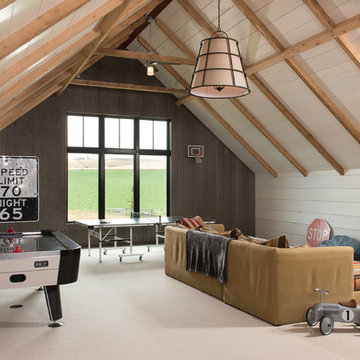
Locati Architects, LongViews Studio
Стильный дизайн: огромная открытая комната для игр в стиле кантри с белыми стенами, ковровым покрытием, телевизором на стене и бежевым полом - последний тренд
Стильный дизайн: огромная открытая комната для игр в стиле кантри с белыми стенами, ковровым покрытием, телевизором на стене и бежевым полом - последний тренд
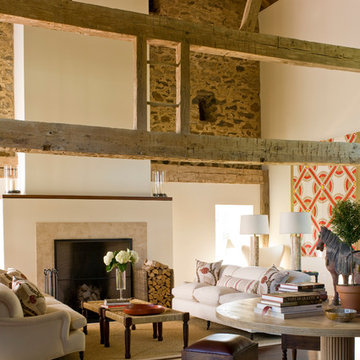
John Bessler for Traditional Home
На фото: огромная парадная, открытая гостиная комната в стиле кантри с белыми стенами, паркетным полом среднего тона, стандартным камином и фасадом камина из камня
На фото: огромная парадная, открытая гостиная комната в стиле кантри с белыми стенами, паркетным полом среднего тона, стандартным камином и фасадом камина из камня
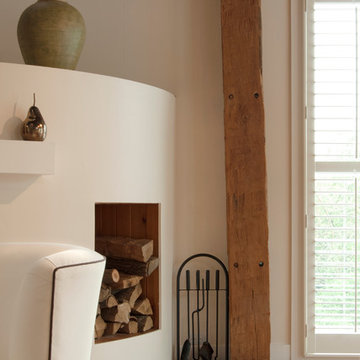
Fresh white walls and clean geometry highlight original features of the barn. For maximum efficiency, Franklin lined exterior walls with structurally insulated panels (SIP's). Utilizing this system over standard stick-building processes saved construction time, and insulates more efficiently than traditional insulation.
Огромная гостиная в стиле кантри – фото дизайна интерьера
9

