Огромная гостиная в стиле кантри – фото дизайна интерьера
Сортировать:
Бюджет
Сортировать:Популярное за сегодня
201 - 220 из 1 692 фото
1 из 3
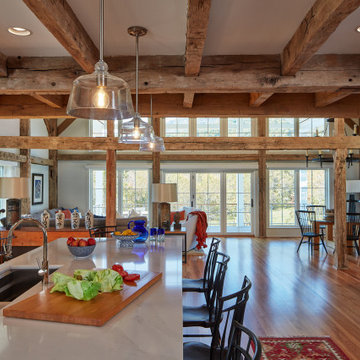
The residence thoughtfully incorporates reclaimed timbers from the original barn. The open layout concept of the great room allows for ample space for guests and family to gather.
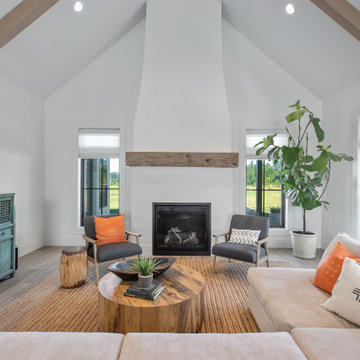
The full-height drywall fireplace incorporates a 150-year-old reclaimed hand-hewn beam for the mantle. The clean and simple gas fireplace design was inspired by a Swedish farmhouse and became the focal point of the modern farmhouse great room.
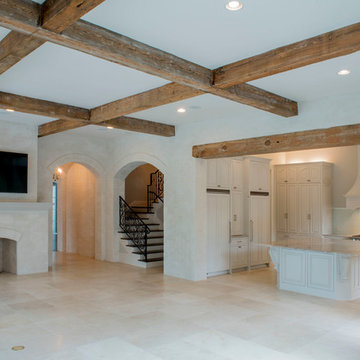
На фото: огромная изолированная гостиная комната в стиле кантри с бежевыми стенами, полом из керамогранита, стандартным камином, фасадом камина из штукатурки, телевизором на стене и бежевым полом
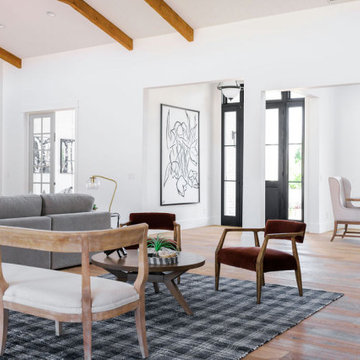
Great Room Seating Area
На фото: огромная открытая гостиная комната в стиле кантри с белыми стенами, паркетным полом среднего тона и коричневым полом
На фото: огромная открытая гостиная комната в стиле кантри с белыми стенами, паркетным полом среднего тона и коричневым полом
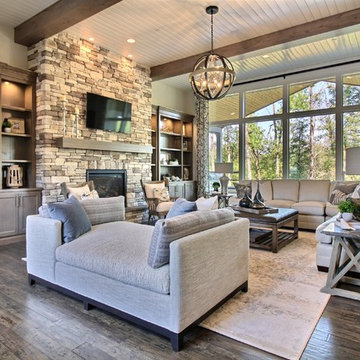
Stone by Eldorado Stone
Interior Stone : Cliffstone in Boardwalk
Hearthstone : Earth
Flooring & Tile Supplied by Macadam Floor & Design
Hardwood by Provenza Floors
Hardwood Product : African Plains in Black River
Kitchen Tile Backsplash by Bedrosian’s
Tile Backsplash Product : Uptown in Charcoal
Kitchen Backsplash Accent by Z Collection Tile & Stone
Backsplash Accent Prouct : Maison ni Gamn Pigalle
Slab Countertops by Wall to Wall Stone
Kitchen Island & Perimeter Product : Caesarstone Calacutta Nuvo
Cabinets by Northwood Cabinets
Exposed Beams & Built-In Cabinetry Colors : Jute
Kitchen Island Color : Cashmere
Windows by Milgard Windows & Doors
Product : StyleLine Series Windows
Supplied by Troyco
Lighting by Globe Lighting / Destination Lighting
Doors by Western Pacific Building Materials
Interior Design by Creative Interiors & Design

In the heart of the home, the great room sits under luxurious 20’ ceilings rough hewn cladded cedar crossbeams that bring the outdoors in. A catwalk overlooks the space, which includes a beautiful floor-to-ceiling stone fireplace, wood beam ceilings, elegant twin chandeliers, and golf course views.
For more photos of this project visit our website: https://wendyobrienid.com.
Photography by Valve Interactive: https://valveinteractive.com/
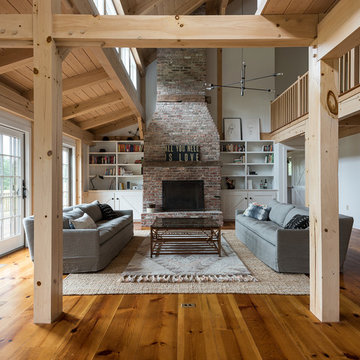
© Dave Butterworth | EyeWasHere Photography
Источник вдохновения для домашнего уюта: огромная открытая, парадная гостиная комната в стиле кантри с белыми стенами, паркетным полом среднего тона, стандартным камином, фасадом камина из кирпича и коричневым полом без телевизора
Источник вдохновения для домашнего уюта: огромная открытая, парадная гостиная комната в стиле кантри с белыми стенами, паркетным полом среднего тона, стандартным камином, фасадом камина из кирпича и коричневым полом без телевизора
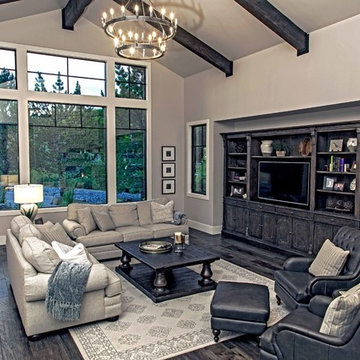
Spacious living room with plenty of natural light.
На фото: огромная открытая гостиная комната в стиле кантри с фасадом камина из камня и мультимедийным центром с
На фото: огромная открытая гостиная комната в стиле кантри с фасадом камина из камня и мультимедийным центром с
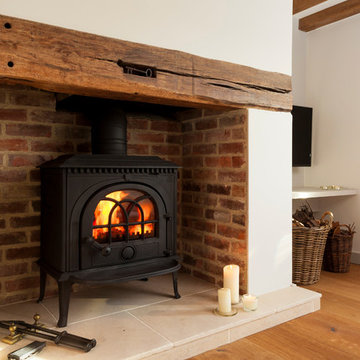
Wood Burning Stove - Refurbished Fireplace - limestone surround, plaster frontage with brick internal.
Chris Kemp
На фото: огромная открытая гостиная комната в стиле кантри с белыми стенами, паркетным полом среднего тона, печью-буржуйкой, фасадом камина из кирпича и телевизором на стене с
На фото: огромная открытая гостиная комната в стиле кантри с белыми стенами, паркетным полом среднего тона, печью-буржуйкой, фасадом камина из кирпича и телевизором на стене с
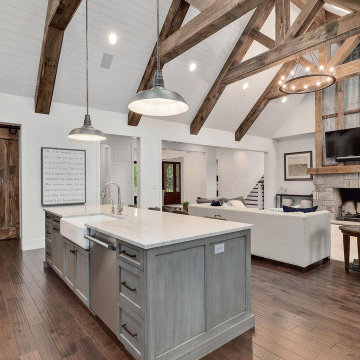
Open Concept Great Room and Kitchen Design, vaulted ceiling with rustic timber trusses.
На фото: огромная открытая гостиная комната в стиле кантри с белыми стенами, паркетным полом среднего тона, стандартным камином, фасадом камина из камня, телевизором на стене, коричневым полом, сводчатым потолком и стенами из вагонки
На фото: огромная открытая гостиная комната в стиле кантри с белыми стенами, паркетным полом среднего тона, стандартным камином, фасадом камина из камня, телевизором на стене, коричневым полом, сводчатым потолком и стенами из вагонки
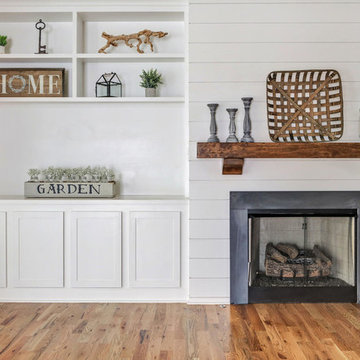
Family room has double sliding rear door with rustic wood trim. Fireplace wrapped in shiplap with black slate surround and rustic wood mantel. Built-in bookcase. Open to the kitchen as well as foyer and dining room
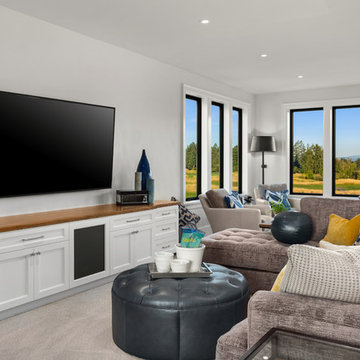
Justin Krug Photography
Стильный дизайн: огромная изолированная гостиная комната в стиле кантри с белыми стенами, ковровым покрытием, телевизором на стене и серым полом - последний тренд
Стильный дизайн: огромная изолированная гостиная комната в стиле кантри с белыми стенами, ковровым покрытием, телевизором на стене и серым полом - последний тренд
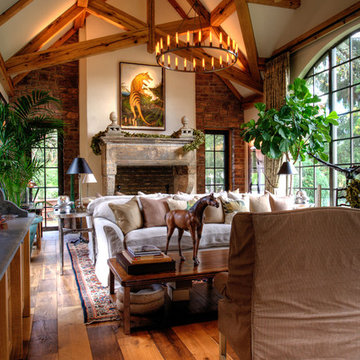
History, revived. An early 19th century Dutch farmstead, nestled in the hillside of Bucks County, Pennsylvania, offered a storied canvas on which to layer replicated additions and contemporary components. Endowed with an extensive art collection, the house and barn serve as a platform for aesthetic appreciation in all forms.
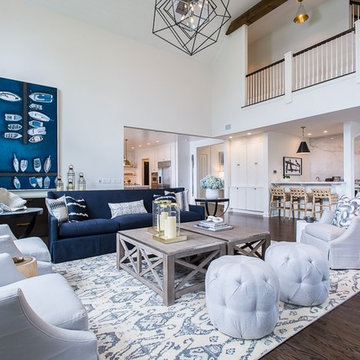
На фото: огромная парадная, изолированная гостиная комната в стиле кантри с белыми стенами, темным паркетным полом, стандартным камином, фасадом камина из камня и коричневым полом без телевизора
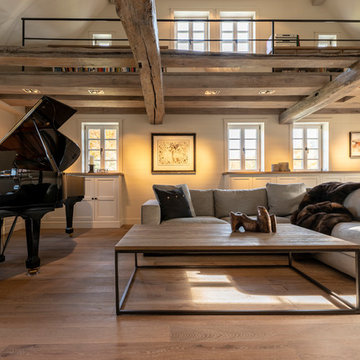
www.hoerenzrieber.de
Идея дизайна: огромная открытая гостиная комната в стиле кантри с с книжными шкафами и полками, белыми стенами, горизонтальным камином, фасадом камина из штукатурки, скрытым телевизором, серым полом и деревянным полом
Идея дизайна: огромная открытая гостиная комната в стиле кантри с с книжными шкафами и полками, белыми стенами, горизонтальным камином, фасадом камина из штукатурки, скрытым телевизором, серым полом и деревянным полом
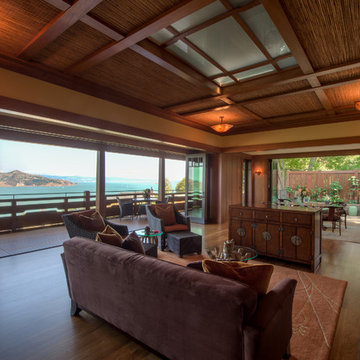
Treve Johnson
Свежая идея для дизайна: огромная гостиная комната в стиле кантри с бежевыми стенами, паркетным полом среднего тона и стандартным камином - отличное фото интерьера
Свежая идея для дизайна: огромная гостиная комната в стиле кантри с бежевыми стенами, паркетным полом среднего тона и стандартным камином - отличное фото интерьера

Our clients wanted the ultimate modern farmhouse custom dream home. They found property in the Santa Rosa Valley with an existing house on 3 ½ acres. They could envision a new home with a pool, a barn, and a place to raise horses. JRP and the clients went all in, sparing no expense. Thus, the old house was demolished and the couple’s dream home began to come to fruition.
The result is a simple, contemporary layout with ample light thanks to the open floor plan. When it comes to a modern farmhouse aesthetic, it’s all about neutral hues, wood accents, and furniture with clean lines. Every room is thoughtfully crafted with its own personality. Yet still reflects a bit of that farmhouse charm.
Their considerable-sized kitchen is a union of rustic warmth and industrial simplicity. The all-white shaker cabinetry and subway backsplash light up the room. All white everything complimented by warm wood flooring and matte black fixtures. The stunning custom Raw Urth reclaimed steel hood is also a star focal point in this gorgeous space. Not to mention the wet bar area with its unique open shelves above not one, but two integrated wine chillers. It’s also thoughtfully positioned next to the large pantry with a farmhouse style staple: a sliding barn door.
The master bathroom is relaxation at its finest. Monochromatic colors and a pop of pattern on the floor lend a fashionable look to this private retreat. Matte black finishes stand out against a stark white backsplash, complement charcoal veins in the marble looking countertop, and is cohesive with the entire look. The matte black shower units really add a dramatic finish to this luxurious large walk-in shower.
Photographer: Andrew - OpenHouse VC
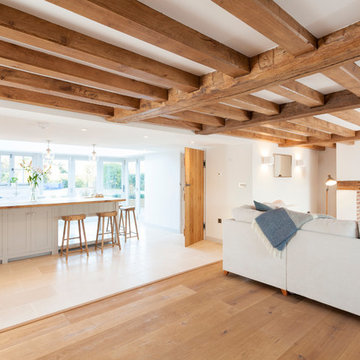
Open plan living & kitchen space - we knocked a wall through from the existing living room to kitchen, and added a kitchen extension. The beams have all been replaced in oak to match the existing. The flooring is engineered aged oak. The kitchen is by DeVOL.
Mike Waterman & Chris Kemp
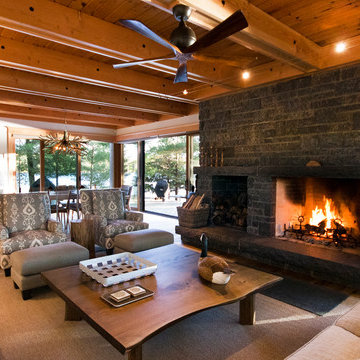
Rustic Neue - Rhine
Пример оригинального дизайна: огромная открытая гостиная комната в стиле кантри с светлым паркетным полом, стандартным камином и фасадом камина из камня
Пример оригинального дизайна: огромная открытая гостиная комната в стиле кантри с светлым паркетным полом, стандартным камином и фасадом камина из камня

Doug Burke Photography
Свежая идея для дизайна: огромная открытая комната для игр в стиле кантри с бежевыми стенами, паркетным полом среднего тона, стандартным камином и фасадом камина из камня - отличное фото интерьера
Свежая идея для дизайна: огромная открытая комната для игр в стиле кантри с бежевыми стенами, паркетным полом среднего тона, стандартным камином и фасадом камина из камня - отличное фото интерьера
Огромная гостиная в стиле кантри – фото дизайна интерьера
11

