Огромная гостиная с угловым камином – фото дизайна интерьера
Сортировать:
Бюджет
Сортировать:Популярное за сегодня
141 - 160 из 680 фото
1 из 3
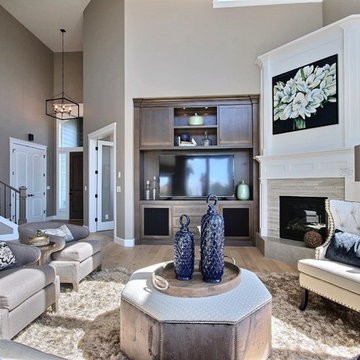
The Brahmin - in Ridgefield Washington by Cascade West Development Inc.
It has a very open and spacious feel the moment you walk in with the 2 story foyer and the 20’ ceilings throughout the Great room, but that is only the beginning! When you round the corner of the Great Room you will see a full 360 degree open kitchen that is designed with cooking and guests in mind….plenty of cabinets, plenty of seating, and plenty of counter to use for prep or use to serve food in a buffet format….you name it. It quite truly could be the place that gives birth to a new Master Chef in the making!
Cascade West Facebook: https://goo.gl/MCD2U1
Cascade West Website: https://goo.gl/XHm7Un
These photos, like many of ours, were taken by the good people of ExposioHDR - Portland, Or
Exposio Facebook: https://goo.gl/SpSvyo
Exposio Website: https://goo.gl/Cbm8Ya
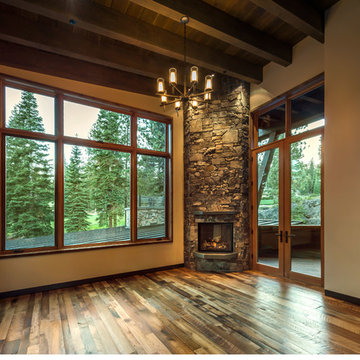
MATERIALS/FLOOR:Hardwood floor/ WALLS: Hardwood and patches of smooth wall/ LIGHTS: Big pendant light hanging in the middle of the room, and Can lights for the rest of the lighting/ TRIM: Window casing on all the windows/ ROOM FEATURES: Big windows throughout the room create beautiful views on the surrounding forest./UNIQUE FEATURES: High ceilings provide more larger feel to the room/
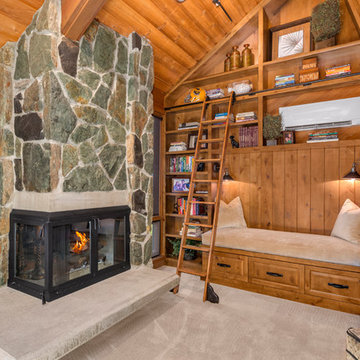
Andrew O'Neill, Clarity Northwest (Seattle)
На фото: огромная гостиная комната в стиле кантри с бежевыми стенами, ковровым покрытием, угловым камином и фасадом камина из камня с
На фото: огромная гостиная комната в стиле кантри с бежевыми стенами, ковровым покрытием, угловым камином и фасадом камина из камня с
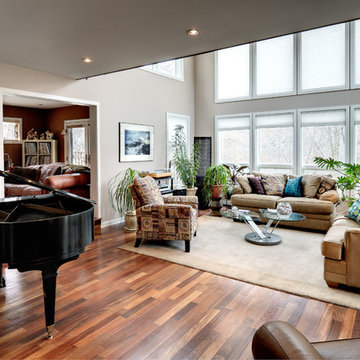
Brazilian Cherry Floors,
Design/Build Whole House Renovation
Loft Space overlooking river
Photo by: Richard Quindry
Пример оригинального дизайна: огромная открытая гостиная комната в современном стиле с музыкальной комнатой, бежевыми стенами, темным паркетным полом, угловым камином, фасадом камина из камня и телевизором на стене
Пример оригинального дизайна: огромная открытая гостиная комната в современном стиле с музыкальной комнатой, бежевыми стенами, темным паркетным полом, угловым камином, фасадом камина из камня и телевизором на стене
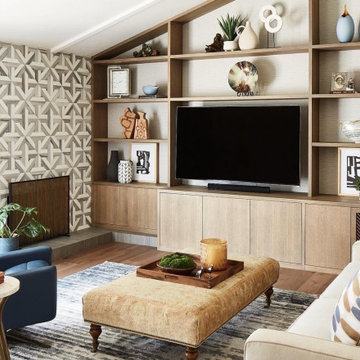
See the before & after photos! Updated the fireplace and added an entertainment wall... including built in doggie crate.
What do you do when you are tripping over the metal dog crate & doggie toys?
We work it into the design!
Problem solvers!
Custom rugs throughout the house that are dog, grandchildren and part goer safe...
Custom furniture with performance fabrics....
And automated window treatments for when the sun is at it's strongest...
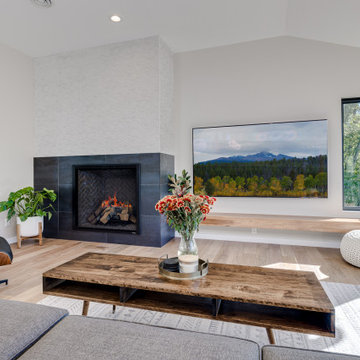
These clients (who were referred by their realtor) are lucky enough to escape the brutal Minnesota winters. They trusted the PID team to remodel their home with Landmark Remodeling while they were away enjoying the sun and escaping the pains of remodeling... dust, noise, so many boxes.
The clients wanted to update without a major remodel. They also wanted to keep some of the warm golden oak in their space...something we are not used to!
We landed on painting the cabinetry, new counters, new backsplash, lighting, and floors.
We also refaced the corner fireplace in the living room with a natural stacked stone and mantle.
The powder bath got a little facelift too and convinced another victim... we mean the client that wallpaper was a must.
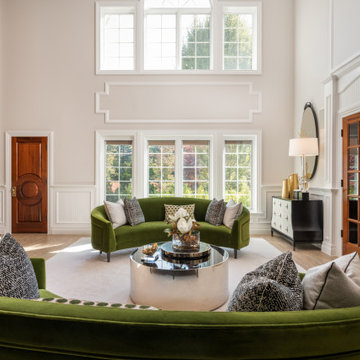
Stepping into this classic glamour dramatic foyer is a fabulous way to feel welcome at home. The color palette is timeless with a bold splash of green which adds drama to the space. Luxurious fabrics, chic furnishings and gorgeous accessories set the tone for this high end makeover which did not involve any structural renovations.
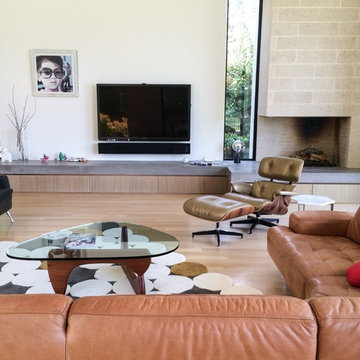
Modern great room overlooking White Rock Lake in Dallas, Texas.
На фото: огромная открытая гостиная комната в стиле модернизм с белыми стенами, светлым паркетным полом, угловым камином и телевизором на стене с
На фото: огромная открытая гостиная комната в стиле модернизм с белыми стенами, светлым паркетным полом, угловым камином и телевизором на стене с
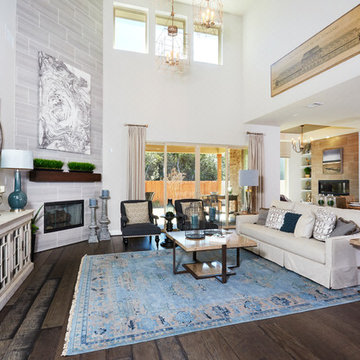
На фото: огромная открытая гостиная комната в стиле кантри с бежевыми стенами, темным паркетным полом, угловым камином, фасадом камина из плитки и коричневым полом
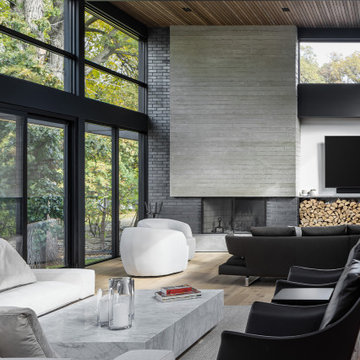
The distinguishing trait of the I Naturali series is soil. A substance which on the one hand recalls all things primordial and on the other the possibility of being plied. As a result, the slab made from the ceramic lends unique value to the settings it clads.
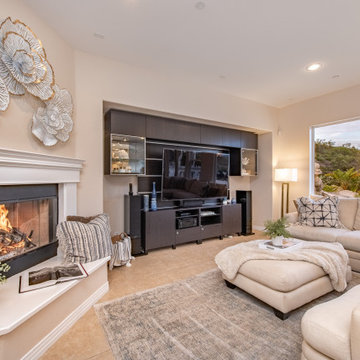
Nestled at the top of the prestigious Enclave neighborhood established in 2006, this privately gated and architecturally rich Hacienda estate lacks nothing. Situated at the end of a cul-de-sac on nearly 4 acres and with approx 5,000 sqft of single story luxurious living, the estate boasts a Cabernet vineyard of 120+/- vines and manicured grounds.
Stroll to the top of what feels like your own private mountain and relax on the Koi pond deck, sink golf balls on the putting green, and soak in the sweeping vistas from the pergola. Stunning views of mountains, farms, cafe lights, an orchard of 43 mature fruit trees, 4 avocado trees, a large self-sustainable vegetable/herb garden and lush lawns. This is the entertainer’s estate you have dreamed of but could never find.
The newer infinity edge saltwater oversized pool/spa features PebbleTek surfaces, a custom waterfall, rock slide, dreamy deck jets, beach entry, and baja shelf –-all strategically positioned to capture the extensive views of the distant mountain ranges (at times snow-capped). A sleek cabana is flanked by Mediterranean columns, vaulted ceilings, stone fireplace & hearth, plus an outdoor spa-like bathroom w/travertine floors, frameless glass walkin shower + dual sinks.
Cook like a pro in the fully equipped outdoor kitchen featuring 3 granite islands consisting of a new built in gas BBQ grill, two outdoor sinks, gas cooktop, fridge, & service island w/patio bar.
Inside you will enjoy your chef’s kitchen with the GE Monogram 6 burner cooktop + grill, GE Mono dual ovens, newer SubZero Built-in Refrigeration system, substantial granite island w/seating, and endless views from all windows. Enjoy the luxury of a Butler’s Pantry plus an oversized walkin pantry, ideal for staying stocked and organized w/everyday essentials + entertainer’s supplies.
Inviting full size granite-clad wet bar is open to family room w/fireplace as well as the kitchen area with eat-in dining. An intentional front Parlor room is utilized as the perfect Piano Lounge, ideal for entertaining guests as they enter or as they enjoy a meal in the adjacent Dining Room. Efficiency at its finest! A mudroom hallway & workhorse laundry rm w/hookups for 2 washer/dryer sets. Dualpane windows, newer AC w/new ductwork, newer paint, plumbed for central vac, and security camera sys.
With plenty of natural light & mountain views, the master bed/bath rivals the amenities of any day spa. Marble clad finishes, include walkin frameless glass shower w/multi-showerheads + bench. Two walkin closets, soaking tub, W/C, and segregated dual sinks w/custom seated vanity. Total of 3 bedrooms in west wing + 2 bedrooms in east wing. Ensuite bathrooms & walkin closets in nearly each bedroom! Floorplan suitable for multi-generational living and/or caretaker quarters. Wheelchair accessible/RV Access + hookups. Park 10+ cars on paver driveway! 4 car direct & finished garage!
Ready for recreation in the comfort of your own home? Built in trampoline, sandpit + playset w/turf. Zoned for Horses w/equestrian trails, hiking in backyard, room for volleyball, basketball, soccer, and more. In addition to the putting green, property is located near Sunset Hills, WoodRanch & Moorpark Country Club Golf Courses. Near Presidential Library, Underwood Farms, beaches & easy FWY access. Ideally located near: 47mi to LAX, 6mi to Westlake Village, 5mi to T.O. Mall. Find peace and tranquility at 5018 Read Rd: Where the outdoor & indoor spaces feel more like a sanctuary and less like the outside world.
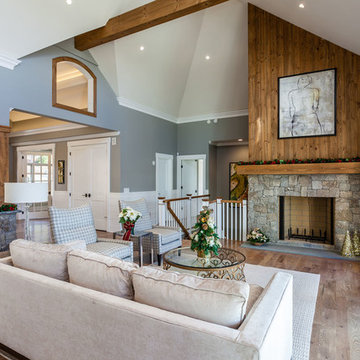
Michael Bowman
Свежая идея для дизайна: огромная открытая гостиная комната в современном стиле с серыми стенами, паркетным полом среднего тона, угловым камином, фасадом камина из камня и коричневым полом - отличное фото интерьера
Свежая идея для дизайна: огромная открытая гостиная комната в современном стиле с серыми стенами, паркетным полом среднего тона, угловым камином, фасадом камина из камня и коричневым полом - отличное фото интерьера
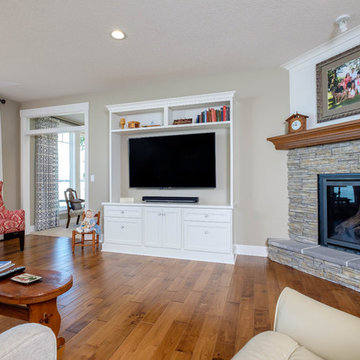
На фото: огромная изолированная гостиная комната в стиле неоклассика (современная классика) с с книжными шкафами и полками, бежевыми стенами, паркетным полом среднего тона, угловым камином, фасадом камина из камня и мультимедийным центром
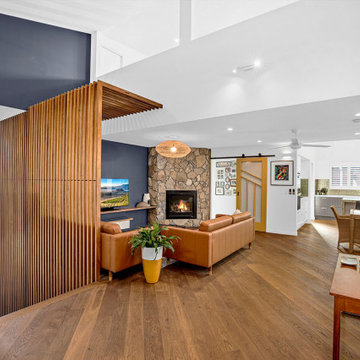
Another view of the living area looking through to the kitchen. The natural stone fireplace surround is a strong focal point which helps to anchor the living spaces.
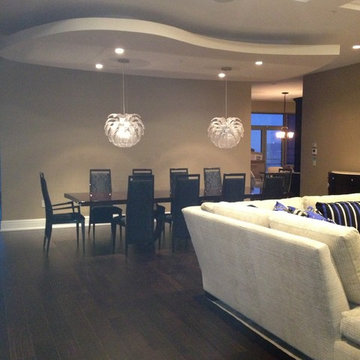
Custom sectional sofa, Custom rug - all open to view the city - here you can see the dining area as well
Идея дизайна: огромная открытая гостиная комната в современном стиле с темным паркетным полом, угловым камином и фасадом камина из камня без телевизора
Идея дизайна: огромная открытая гостиная комната в современном стиле с темным паркетным полом, угловым камином и фасадом камина из камня без телевизора
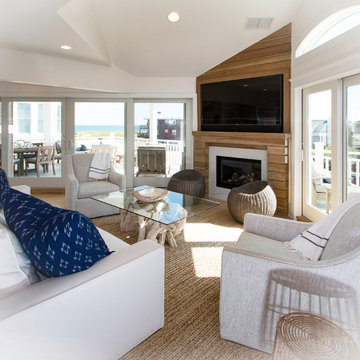
Images by Graphicus 14 Productions, LLC.
This home is featured in 2016 fall edition of Bay Magazine entitled, Feels Like Summer.
Стильный дизайн: огромная открытая гостиная комната в морском стиле с белыми стенами, светлым паркетным полом, угловым камином, фасадом камина из дерева и телевизором на стене - последний тренд
Стильный дизайн: огромная открытая гостиная комната в морском стиле с белыми стенами, светлым паркетным полом, угловым камином, фасадом камина из дерева и телевизором на стене - последний тренд
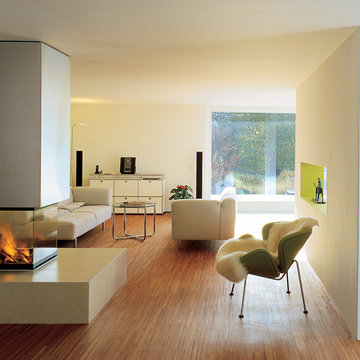
Moderner Heizkamin mit 3 Sichtscheiben
Rüegg Cheminee Schweiz
Свежая идея для дизайна: огромная открытая гостиная комната в современном стиле с белыми стенами, паркетным полом среднего тона и угловым камином - отличное фото интерьера
Свежая идея для дизайна: огромная открытая гостиная комната в современном стиле с белыми стенами, паркетным полом среднего тона и угловым камином - отличное фото интерьера
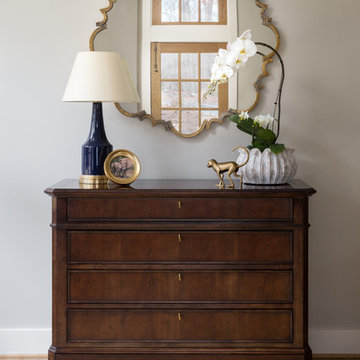
Jenn Verrier
На фото: огромная изолированная гостиная комната в классическом стиле с домашним баром, разноцветными стенами, светлым паркетным полом, угловым камином, фасадом камина из кирпича и коричневым полом без телевизора с
На фото: огромная изолированная гостиная комната в классическом стиле с домашним баром, разноцветными стенами, светлым паркетным полом, угловым камином, фасадом камина из кирпича и коричневым полом без телевизора с
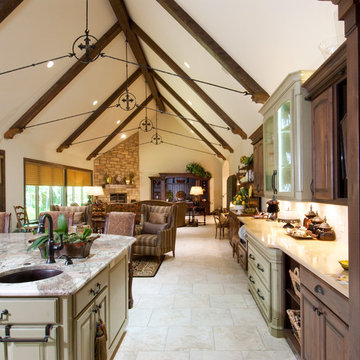
C.J. White Photography
Источник вдохновения для домашнего уюта: огромная открытая гостиная комната в классическом стиле с бежевыми стенами, полом из травертина, угловым камином и фасадом камина из камня
Источник вдохновения для домашнего уюта: огромная открытая гостиная комната в классическом стиле с бежевыми стенами, полом из травертина, угловым камином и фасадом камина из камня
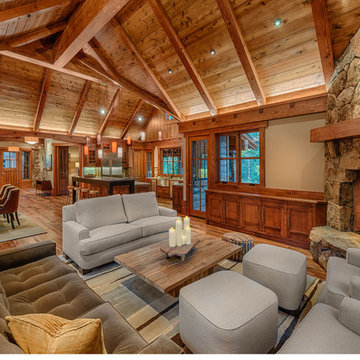
MATERIALS/FLOOR: Hardwood/ WALLS: Knotty Pine and smooth wall/ LIGHTS: Pendant light and Can lights/ CEILING: Knotty Pine/ TRIM: Window casing, base board, and crown molding/
Огромная гостиная с угловым камином – фото дизайна интерьера
8

