Огромная гостиная с угловым камином – фото дизайна интерьера
Сортировать:
Бюджет
Сортировать:Популярное за сегодня
261 - 280 из 680 фото
1 из 3
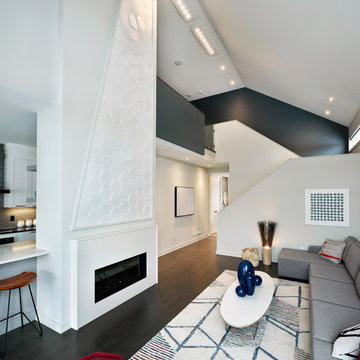
The living area features a central fireplace complete with a two-storey 3D tile accent panel.
Свежая идея для дизайна: огромная открытая гостиная комната в современном стиле с серыми стенами, темным паркетным полом, угловым камином и фасадом камина из камня - отличное фото интерьера
Свежая идея для дизайна: огромная открытая гостиная комната в современном стиле с серыми стенами, темным паркетным полом, угловым камином и фасадом камина из камня - отличное фото интерьера
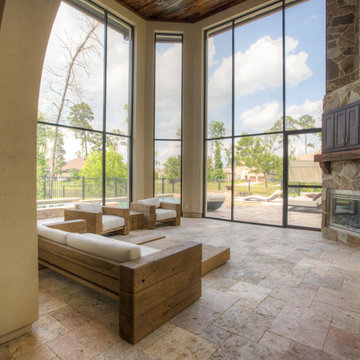
The living room has an impressive 20′ ceiling height with built-in fireplace, and the entire space is fully enclosed with aluminum railings and screens. Lighting solutions were met with LED recessed cans, and a blown glass chandelier all controlled wirelessly. Televisions were wired and installed in cabinets above fireplace and grill.
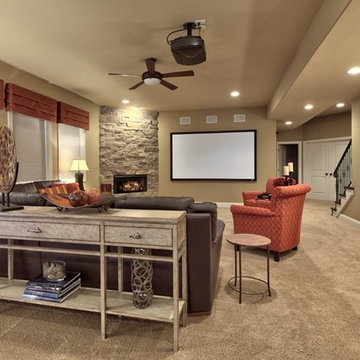
New construction so all finishes selected including stone, paint colors, window treatments, upholstery colors, furniture and accessories. Photographer - Maureen Fritts
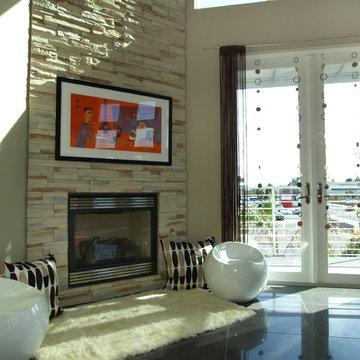
Part of the overall concept to The Avenue development project was to create a live-work space where TV's no longer became the focal point of any room. This living area is an exquisite example of accomplishing that goal.
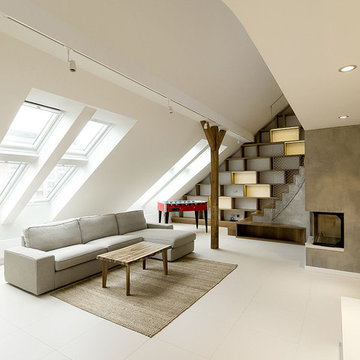
Des ouvertures adaptées à la nouvelle conception du bien engendrent une luminosité parfaite de ce bel espace.
Le salon est chaleureux tout en s'alliant avec l'aspect minimaliste souhaité.
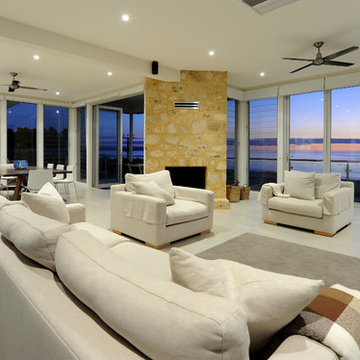
Minimal wall space in the main upper living area showcasing the stunning view down the coast. Bi-fold doors open to front balcony and rear outdoor living area.
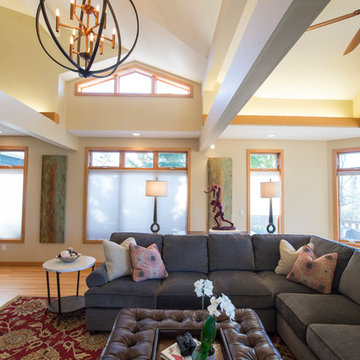
Leah Martin Photography
Свежая идея для дизайна: огромная открытая гостиная комната в стиле неоклассика (современная классика) с бежевыми стенами, светлым паркетным полом, угловым камином, фасадом камина из камня и отдельно стоящим телевизором - отличное фото интерьера
Свежая идея для дизайна: огромная открытая гостиная комната в стиле неоклассика (современная классика) с бежевыми стенами, светлым паркетным полом, угловым камином, фасадом камина из камня и отдельно стоящим телевизором - отличное фото интерьера
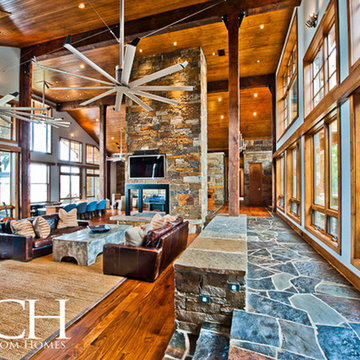
Пример оригинального дизайна: огромная открытая гостиная комната в стиле модернизм с паркетным полом среднего тона, угловым камином, фасадом камина из камня и телевизором на стене
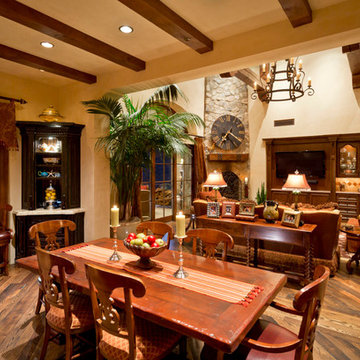
Custom Luxury Home with a Mexican inpsired style by Fratantoni Interior Designers!
Follow us on Pinterest, Twitter, Facebook, and Instagram for more inspirational photos!
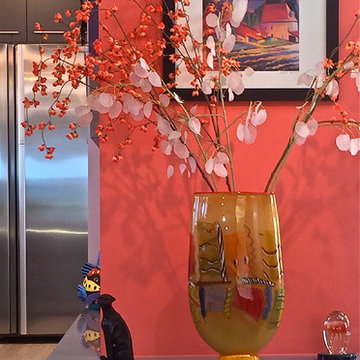
Свежая идея для дизайна: огромная парадная, открытая гостиная комната в стиле модернизм с паркетным полом среднего тона, угловым камином, фасадом камина из камня, телевизором на стене и красными стенами - отличное фото интерьера
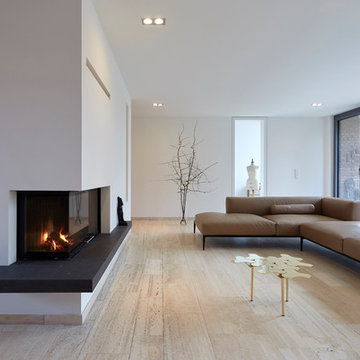
Foto: marcwinkel.de
На фото: огромная открытая гостиная комната в современном стиле с белыми стенами, полом из травертина, угловым камином, фасадом камина из штукатурки и бежевым полом без телевизора с
На фото: огромная открытая гостиная комната в современном стиле с белыми стенами, полом из травертина, угловым камином, фасадом камина из штукатурки и бежевым полом без телевизора с
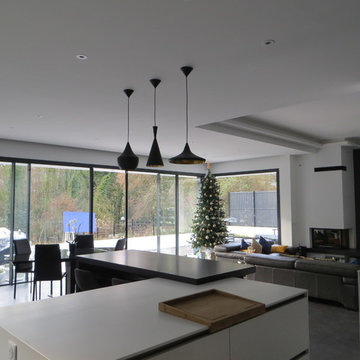
La construction a été pensée de sorte à ce que le séjour bénéficie de la plus belle vue sur le jardin avec 10 m de baies vitrées.
Carole Senez
На фото: огромная открытая гостиная комната в стиле модернизм с белыми стенами, полом из керамической плитки, угловым камином, телевизором на стене и черным полом
На фото: огромная открытая гостиная комната в стиле модернизм с белыми стенами, полом из керамической плитки, угловым камином, телевизором на стене и черным полом
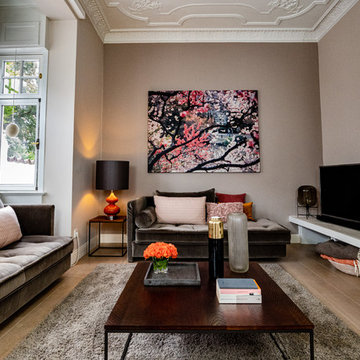
Стильный дизайн: огромная открытая гостиная комната в современном стиле с бежевыми стенами, деревянным полом, угловым камином, фасадом камина из штукатурки, отдельно стоящим телевизором и коричневым полом - последний тренд
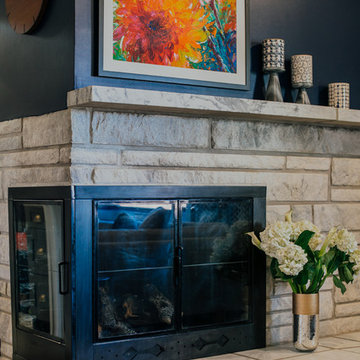
This project was such an incredible design opportunity, and instilled inspiration and excitement at every turn! Our amazing clients came to us with the challenge of converting their beloved family home into a welcoming haven for all members of the family. At the time that we met our clients, they were struggling with the difficult personal decision of the fate of the home. Their father/father-in-law had passed away and their mother/mother-in-law had recently been admitted into a nursing facility and was fighting Alzheimer’s. Resistant to loss of the home now that both parents were out of it, our clients purchased the home to keep in in the family. Despite their permanent home currently being in New Jersey, these clients dedicated themselves to keeping and revitalizing the house. We were moved by the story and became immediately passionate about bringing this dream to life.
The home was built by the parents of our clients and was only ever owned by them, making this a truly special space to the family. Our goal was to revitalize the home and to bring new energy into every room without losing the special characteristics that were original to the home when it was built. In this way, we were able to develop a house that maintains its own unique personality while offering a space of welcoming neutrality for all members of the family to enjoy over time.
The renovation touched every part of the home: the exterior, foyer, kitchen, living room, sun room, garage, six bedrooms, three bathrooms, the laundry room, and everything in between. The focus was to develop a style that carried consistently from space to space, but allowed for unique expression in the small details in every room.
Starting at the entry, we renovated the front door and entry point to offer more presence and to bring more of the mid-century vibe to the home’s exterior. We integrated a new modern front door, cedar shingle accents, new exterior paint, and gorgeous contemporary house numbers that really allow the home to stand out. Just inside the entry, we renovated the foyer to create a playful entry point worthy of attention. Cement look tile adorns the foyer floor, and we’ve added new lighting and upgraded the entry coat storage.
Upon entering the home, one will immediately be captivated by the stunning kitchen just off the entry. We transformed this space in just about every way. While the footprint of the home ultimately remained almost identical, the aesthetics were completely turned on their head. We re-worked the kitchen to maximize storage and to create an informal dining area that is great for casual hosting or morning coffee.
We removed the entry to the garage that was once in the informal dining, and created a peninsula in its place that offers a unique division between the kitchen/informal dining and the formal dining and living areas. The simple light warm light gray cabinetry offers a bit of traditional elegance, along with the marble backsplash and quartz countertops. We extended the original wood flooring into the kitchen and stained all floors to match for a warmth that truly resonates through all spaces. We upgraded appliances, added lighting everywhere, and finished the space with some gorgeous mid century furniture pieces.
In the formal dining and living room, we really focused on maintaining the original marble fireplace as a focal point. We cleaned the marble, repaired the mortar, and refinished the original fireplace screen to give a new sleek look in black. We then integrated a new gas insert for modern heating and painted the upper portion in a rich navy blue; an accent that is carried through the home consistently as a nod to our client’s love of the color.
The former entry into the old covered porch is now an elegant glass door leading to a stunning finished sunroom. This room was completely upgraded as well. We wrapped the entire space in cozy white shiplap to keep a casual feel with brightness. We tiled the floor with large format concrete look tile, and painted the old brick fireplace a bright white. We installed a new gas burning unit, and integrated transitional style lighting to bring warmth and elegance into the space. The new black-frame windows are adorned with decorative shades that feature hand-sketched bird prints, and we’ve created a dedicated garden-ware “nook” for our client who loves to work in the yard. The far end of this space is completed with two oversized chaise loungers and overhead lights…the most perfect little reading nook!
Just off the dining room, we created an entirely new space to the home: a mudroom. The clients lacked this space and desperately needed a landing spot upon entering the home from the garage. We uniquely planned existing space in the garage to utilize for this purpose, and were able to create a small but functional entry point without losing the ability to park cars in the garage. This new space features cement-look tile, gorgeous deep brown cabinetry, and plenty of storage for all the small items one might need to store while moving in and out of the home.
The remainder of the upstairs level includes massive renovations to the guest hall bathroom and guest bedroom, upstairs master bed/bath suite, and a third bedroom that we converted into a home office for the client.
Some of the largest transformations were made in the basement, where unfinished space and lack of light were converted into gloriously lit, cozy, finished spaces. Our first task was to convert the massive basement living room into the new master bedroom for our clients. We removed existing built-ins, created an entirely new walk-in closet, painted the old brick fireplace, installed a new gas unit, added carpet, introduced new lighting, replaced windows, and upgraded every part of the aesthetic appearance. One of the most incredible features of this space is the custom double sliding barn door made by a Denver artisan. This space is truly a retreat for our clients!
We also completely transformed the laundry room, back storage room, basement master bathroom, and two bedrooms.
This home’s massive scope and ever-evolving challenges were thrilling and exciting to work with, and the result is absolutely amazing. At the end of the day, this home offers a look and feel that the clients love. Above all, though, the clients feel the spirit of their family home and have a welcoming environment for all members of the family to enjoy for years to come.
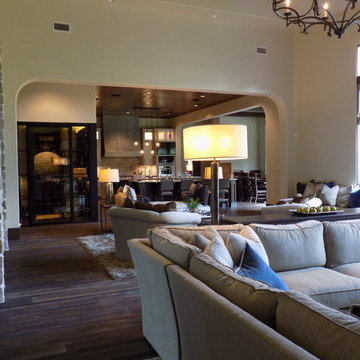
На фото: огромная парадная, открытая гостиная комната в стиле рустика с бежевыми стенами, темным паркетным полом, угловым камином, фасадом камина из камня и мультимедийным центром с
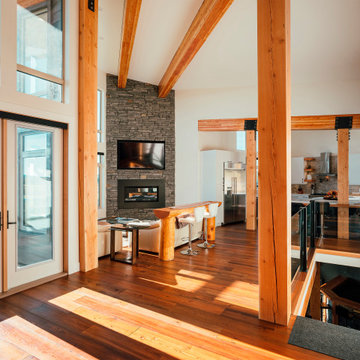
Идея дизайна: огромная открытая гостиная комната в современном стиле с белыми стенами, паркетным полом среднего тона, угловым камином, телевизором на стене, коричневым полом и балками на потолке
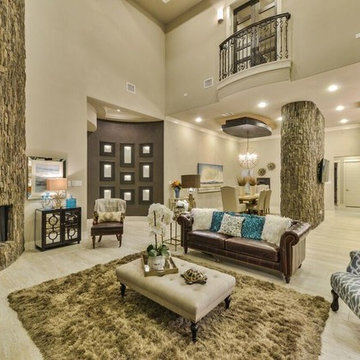
ATG Photography
Источник вдохновения для домашнего уюта: огромная открытая гостиная комната в стиле модернизм с полом из травертина, угловым камином и фасадом камина из камня
Источник вдохновения для домашнего уюта: огромная открытая гостиная комната в стиле модернизм с полом из травертина, угловым камином и фасадом камина из камня
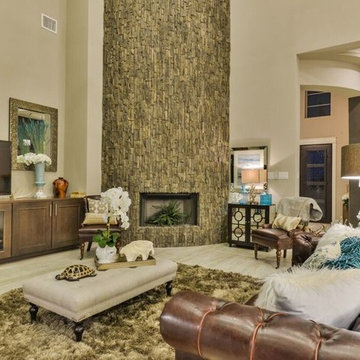
ATG Photography
На фото: огромная открытая гостиная комната в стиле модернизм с полом из травертина, угловым камином и фасадом камина из камня
На фото: огромная открытая гостиная комната в стиле модернизм с полом из травертина, угловым камином и фасадом камина из камня
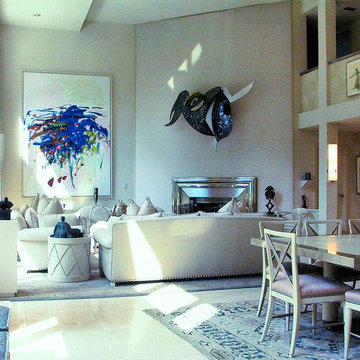
The double height living/dining room in pale tones to highlight the colorful modern art. Oriental carpets in beige, blue and rose tones anchor the living and dining areas. The polished stainless steel fireplace surround adds drama, and is a foil for the wall mounted sculpture hung above it.
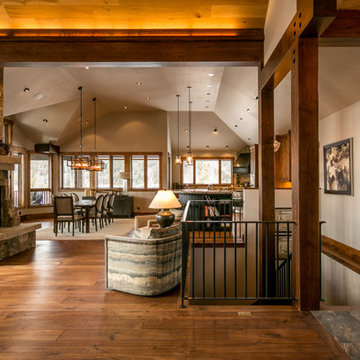
На фото: огромная парадная, открытая гостиная комната в стиле рустика с белыми стенами, темным паркетным полом, угловым камином, фасадом камина из камня и мультимедийным центром
Огромная гостиная с угловым камином – фото дизайна интерьера
14

