Огромная гостиная с темным паркетным полом – фото дизайна интерьера
Сортировать:
Бюджет
Сортировать:Популярное за сегодня
121 - 140 из 4 246 фото
1 из 3
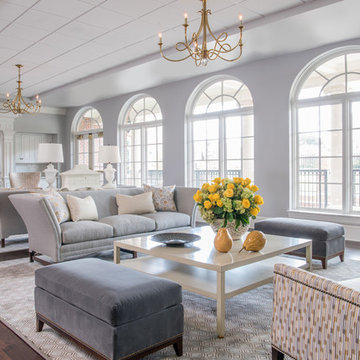
These two large sitting areas are part of the dining room. This study hall comfortably accommodates 18 people, and many more can easily pull up a dining chair to join the groups!
Photography by Michael Hunter Photography
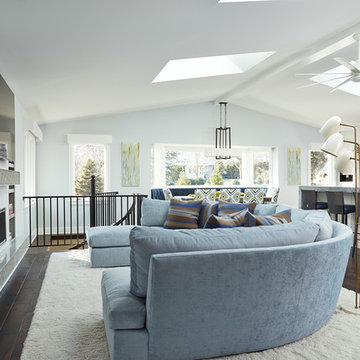
Susan Gilmore Photography
Пример оригинального дизайна: огромная открытая гостиная комната в стиле неоклассика (современная классика) с синими стенами, темным паркетным полом, горизонтальным камином, фасадом камина из металла и отдельно стоящим телевизором
Пример оригинального дизайна: огромная открытая гостиная комната в стиле неоклассика (современная классика) с синими стенами, темным паркетным полом, горизонтальным камином, фасадом камина из металла и отдельно стоящим телевизором
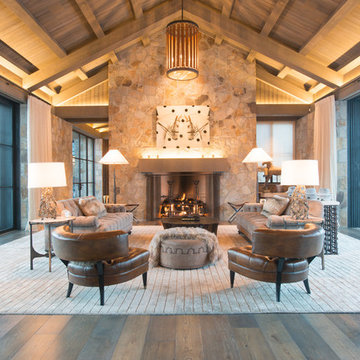
Cristof Eigelberger
На фото: огромная парадная, открытая гостиная комната в стиле неоклассика (современная классика) с бежевыми стенами, темным паркетным полом, стандартным камином и фасадом камина из камня без телевизора
На фото: огромная парадная, открытая гостиная комната в стиле неоклассика (современная классика) с бежевыми стенами, темным паркетным полом, стандартным камином и фасадом камина из камня без телевизора
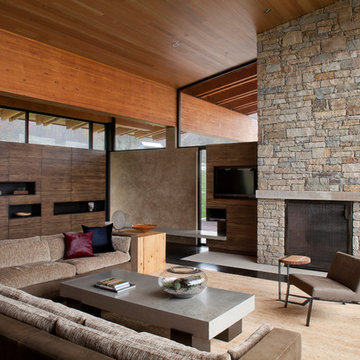
На фото: огромная гостиная комната в современном стиле с темным паркетным полом, стандартным камином, фасадом камина из камня, телевизором на стене и бежевыми стенами с
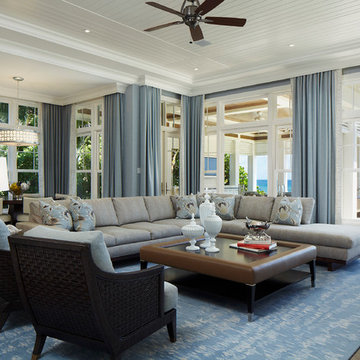
This photo was featured in Florida Design Magazine.
The family room features a 1x6 tongue and grove white enamel wood ceiling, ceiling drapery pockets, 8 inch wide American Walnut wood flooring, transom windows and French doors and crown molding. The interior design, by Susan Lachance Interior Design added McGuire’s deeply stained, woven wicker chairs from Baker Knapp & Tubbs. In the alcove is a circular pendant from Fine Art Lamps. The exterior porch features aluminum shutter panels and a stained wood ceiling.
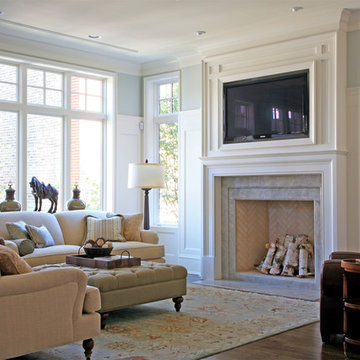
This brick and limestone, 6,000-square-foot residence exemplifies understated elegance. Located in the award-wining Blaine School District and within close proximity to the Southport Corridor, this is city living at its finest!
The foyer, with herringbone wood floors, leads to a dramatic, hand-milled oval staircase; an architectural element that allows sunlight to cascade down from skylights and to filter throughout the house. The floor plan has stately-proportioned rooms and includes formal Living and Dining Rooms; an expansive, eat-in, gourmet Kitchen/Great Room; four bedrooms on the second level with three additional bedrooms and a Family Room on the lower level; a Penthouse Playroom leading to a roof-top deck and green roof; and an attached, heated 3-car garage. Additional features include hardwood flooring throughout the main level and upper two floors; sophisticated architectural detailing throughout the house including coffered ceiling details, barrel and groin vaulted ceilings; painted, glazed and wood paneling; laundry rooms on the bedroom level and on the lower level; five fireplaces, including one outdoors; and HD Video, Audio and Surround Sound pre-wire distribution through the house and grounds. The home also features extensively landscaped exterior spaces, designed by Prassas Landscape Studio.
This home went under contract within 90 days during the Great Recession.
Featured in Chicago Magazine: http://goo.gl/Gl8lRm
Jim Yochum
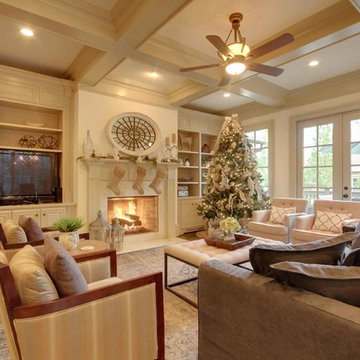
JJ Ortega
www.jjrealestatephotography.com
Пример оригинального дизайна: огромная открытая гостиная комната в стиле неоклассика (современная классика) с бежевыми стенами, темным паркетным полом, стандартным камином, фасадом камина из дерева и мультимедийным центром
Пример оригинального дизайна: огромная открытая гостиная комната в стиле неоклассика (современная классика) с бежевыми стенами, темным паркетным полом, стандартным камином, фасадом камина из дерева и мультимедийным центром
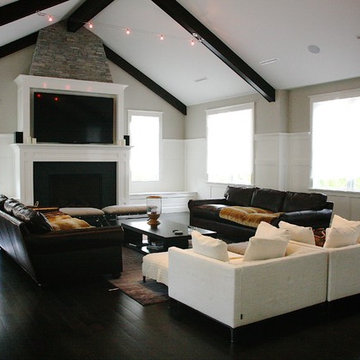
Lacuna Design
Свежая идея для дизайна: огромная открытая гостиная комната в современном стиле с бежевыми стенами, темным паркетным полом, стандартным камином, фасадом камина из камня и телевизором на стене - отличное фото интерьера
Свежая идея для дизайна: огромная открытая гостиная комната в современном стиле с бежевыми стенами, темным паркетным полом, стандартным камином, фасадом камина из камня и телевизором на стене - отличное фото интерьера
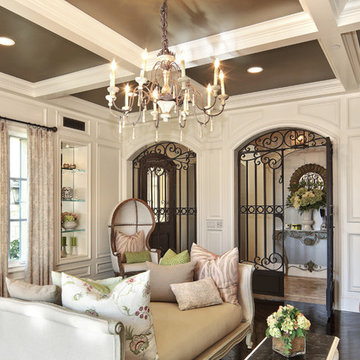
Пример оригинального дизайна: огромная изолированная гостиная комната в стиле фьюжн с бежевыми стенами, темным паркетным полом, стандартным камином и коричневым полом
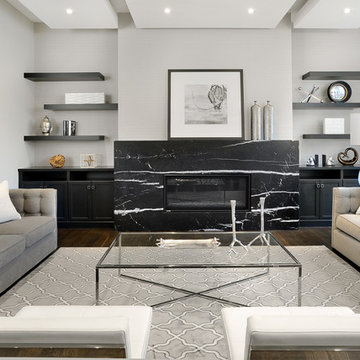
The goal was to create a space which was luxurious, timeless, classic, yet absolutely current and contemporary.
Свежая идея для дизайна: огромная открытая гостиная комната в стиле неоклассика (современная классика) с серыми стенами, темным паркетным полом, стандартным камином, фасадом камина из камня, телевизором на стене и коричневым полом - отличное фото интерьера
Свежая идея для дизайна: огромная открытая гостиная комната в стиле неоклассика (современная классика) с серыми стенами, темным паркетным полом, стандартным камином, фасадом камина из камня, телевизором на стене и коричневым полом - отличное фото интерьера
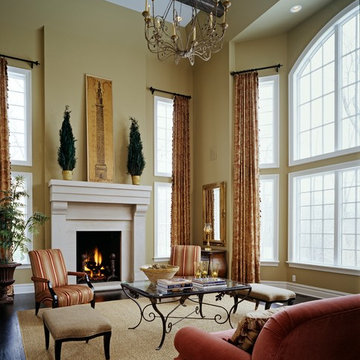
© Beth Singer Photographer, Inc.
На фото: огромная открытая гостиная комната в классическом стиле с бежевыми стенами, темным паркетным полом, стандартным камином и фасадом камина из дерева с
На фото: огромная открытая гостиная комната в классическом стиле с бежевыми стенами, темным паркетным полом, стандартным камином и фасадом камина из дерева с
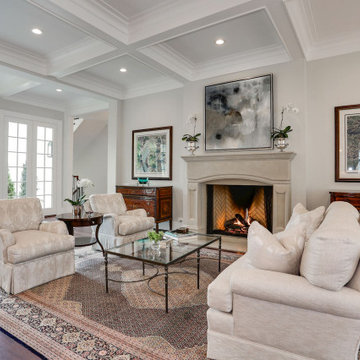
Источник вдохновения для домашнего уюта: огромная гостиная комната с серыми стенами, кессонным потолком, темным паркетным полом, стандартным камином и коричневым полом

Cette grande pièce de réception est composée d'un salon et d'une salle à manger, avec tous les atouts de l'haussmannien: moulures, parquet chevron, cheminée. On y a réinventé les volumes et la circulation avec du mobilier et des éléments de décor mieux proportionnés dans ce très grand espace. On y a créé une ambiance très douce, feutrée mais lumineuse, poétique et romantique, avec un papier peint mystique de paysage endormi dans la brume, dont le dessin de la rivière semble se poursuivre sur le tapis, et des luminaires éthérés, aériens, comme de snuages suspendus au dessus des arbres et des oiseaux. Quelques touches de bois viennent réchauffer l'atmosphère et parfaire le style Wabi-sabi.
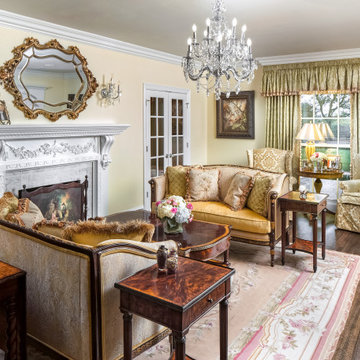
The formal living room is a true reflection on colonial living. Custom upholstery and hand sourced antiques elevate the formal living room.
Пример оригинального дизайна: огромная парадная гостиная комната в классическом стиле с желтыми стенами, темным паркетным полом, стандартным камином, коричневым полом и фасадом камина из камня без телевизора
Пример оригинального дизайна: огромная парадная гостиная комната в классическом стиле с желтыми стенами, темным паркетным полом, стандартным камином, коричневым полом и фасадом камина из камня без телевизора
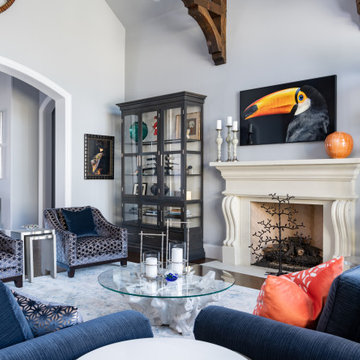
This space provides an enormous statement for this home. The custom patterned upholstery combined with the client's collectible artifacts and new accessories allow for an eclectic vibe in this transitional space. Visit our website for more details >>> https://dkorhome.com/project/modern-asian-inspired-interior-design/
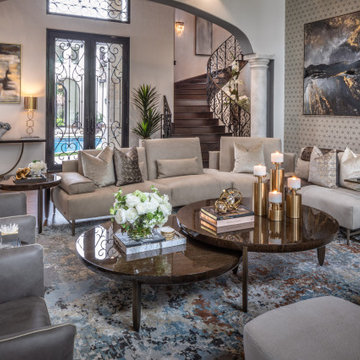
Идея дизайна: огромная парадная, открытая гостиная комната в средиземноморском стиле с сводчатым потолком, обоями на стенах, серыми стенами, темным паркетным полом и коричневым полом без камина
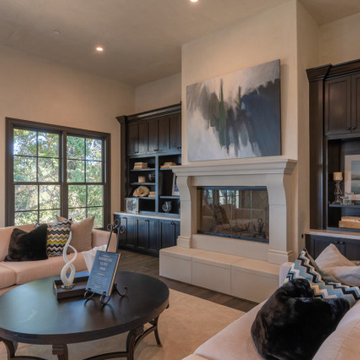
Main living room area features impressive ceiling height and warm wood floors. Formal living room feature stone walls, accent lighting and cast stone fireplace surrounds. Extensive windows fill the living spaces with views of the bay through majestic oak trees.
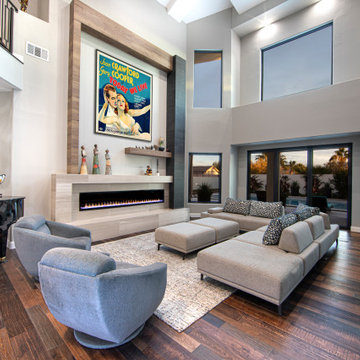
These are the After photos of a home that was in much need of an update (understatement) See the before photos in this project folder so you can get a sense of the remarkable transformation. (understatement) This is another awesome collaboration between ONE eleven ltd. and the Homeowners; "This is what happens when pairing great minds, with persistence and attention to detail. You get a home that when you pull up to it, you are awestruck, and then when you walk through that front door, you are awe inspired!" ~Eddie Leverett Jr.
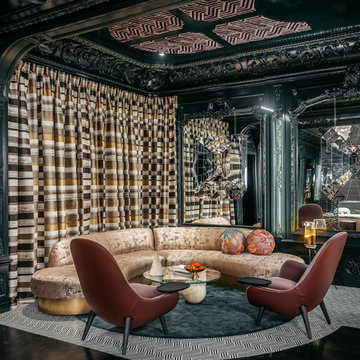
The Ballroom by Applegate-Tran at Decorators Showcase 2019 Home | Existing vintage oak flooring refinished with black stain and finished
Идея дизайна: огромная открытая гостиная комната в стиле фьюжн с домашним баром, черными стенами, темным паркетным полом и черным полом
Идея дизайна: огромная открытая гостиная комната в стиле фьюжн с домашним баром, черными стенами, темным паркетным полом и черным полом
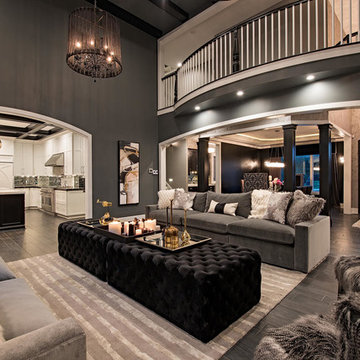
Свежая идея для дизайна: огромная изолированная гостиная комната в стиле неоклассика (современная классика) с серыми стенами, темным паркетным полом, стандартным камином, фасадом камина из плитки и коричневым полом - отличное фото интерьера
Огромная гостиная с темным паркетным полом – фото дизайна интерьера
7

