Огромная гостиная с темным паркетным полом – фото дизайна интерьера
Сортировать:
Бюджет
Сортировать:Популярное за сегодня
81 - 100 из 4 246 фото
1 из 3

Paint by Sherwin Williams - https://goo.gl/nb9e74
Body - Anew Grey - SW7030 - https://goo.gl/rfBJBn
Trim - Dover White - SW6385 - https://goo.gl/2x84RY
Fireplace by Pro Electric Fireplace - https://goo.gl/dWX48i
Fireplace Surround by Eldorado Stone - https://goo.gl/q1ZB2z
Vantage30 in White Elm - https://goo.gl/T6i22G
Hearthstone by Stone NW Inc - Polished Pioneer Sandstone - https://goo.gl/hu0luL
Flooring by Macadam Floor + Design - https://goo.gl/r5rCto
Metropolitan Floor's Wild Thing Maple in Hearth Stone - https://goo.gl/DuC9G8
Windows by Milgard Window + Door - https://goo.gl/fYU68l
Style Line Series - https://goo.gl/ISdDZL
Supplied by TroyCo - https://goo.gl/wihgo9
Lighting by Destination Lighting - https://goo.gl/mA8XYX
Golden Lighting - Modern Chandelier - https://goo.gl/qE8RUD
Kichler Lighting - Modern Pendants - https://goo.gl/RcOqsa
Interior Design by Creative Interiors & Design - https://goo.gl/zsZtj6
Partially Furnished by Uttermost Lighting & Furniture - https://goo.gl/46Fi0h
All Root Company - https://goo.gl/4oTWJS
Built by Cascade West Development Inc
Cascade West Facebook: https://goo.gl/MCD2U1
Cascade West Website: https://goo.gl/XHm7Un
Photography by ExposioHDR - Portland, Or
Exposio Facebook: https://goo.gl/SpSvyo
Exposio Website: https://goo.gl/Cbm8Ya
Original Plans by Alan Mascord Design Associates - https://goo.gl/Fg3nFk
Plan 2476 - The Thatcher - https://goo.gl/5o0vyw

大きなはめ込み式のガラス窓が印象的なシアタールーム
床材は色が違う無垢材を組み合わせています。
Стильный дизайн: огромный домашний кинотеатр в стиле неоклассика (современная классика) с бежевыми стенами, темным паркетным полом, проектором и разноцветным полом - последний тренд
Стильный дизайн: огромный домашний кинотеатр в стиле неоклассика (современная классика) с бежевыми стенами, темным паркетным полом, проектором и разноцветным полом - последний тренд
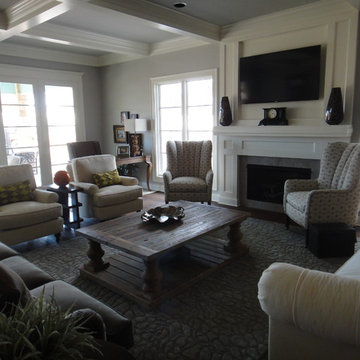
Claudia Shannon
Пример оригинального дизайна: огромная открытая гостиная комната в классическом стиле с серыми стенами, темным паркетным полом, стандартным камином, фасадом камина из дерева и телевизором на стене
Пример оригинального дизайна: огромная открытая гостиная комната в классическом стиле с серыми стенами, темным паркетным полом, стандартным камином, фасадом камина из дерева и телевизором на стене
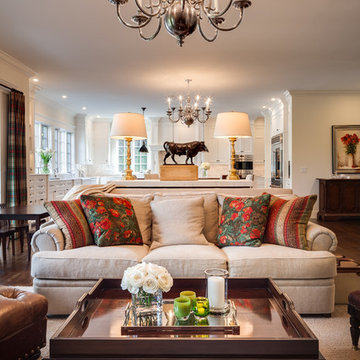
Family room graced with Ralph Lauren furniture. Custom made pillows out of Ralph Laruen fabrics.
Идея дизайна: огромная открытая гостиная комната в классическом стиле с белыми стенами, темным паркетным полом, стандартным камином, фасадом камина из камня и мультимедийным центром
Идея дизайна: огромная открытая гостиная комната в классическом стиле с белыми стенами, темным паркетным полом, стандартным камином, фасадом камина из камня и мультимедийным центром
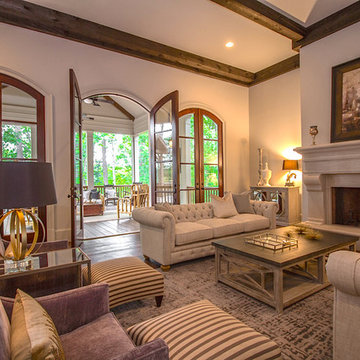
Expansive screen porch just steps away.
Стильный дизайн: огромная парадная, изолированная гостиная комната в стиле кантри с серыми стенами, темным паркетным полом, стандартным камином и фасадом камина из камня - последний тренд
Стильный дизайн: огромная парадная, изолированная гостиная комната в стиле кантри с серыми стенами, темным паркетным полом, стандартным камином и фасадом камина из камня - последний тренд

Situated on a three-acre Intracoastal lot with 350 feet of seawall, North Ocean Boulevard is a 9,550 square-foot luxury compound with six bedrooms, six full baths, formal living and dining rooms, gourmet kitchen, great room, library, home gym, covered loggia, summer kitchen, 75-foot lap pool, tennis court and a six-car garage.
A gabled portico entry leads to the core of the home, which was the only portion of the original home, while the living and private areas were all new construction. Coffered ceilings, Carrera marble and Jerusalem Gold limestone contribute a decided elegance throughout, while sweeping water views are appreciated from virtually all areas of the home.
The light-filled living room features one of two original fireplaces in the home which were refurbished and converted to natural gas. The West hallway travels to the dining room, library and home office, opening up to the family room, chef’s kitchen and breakfast area. This great room portrays polished Brazilian cherry hardwood floors and 10-foot French doors. The East wing contains the guest bedrooms and master suite which features a marble spa bathroom with a vast dual-steamer walk-in shower and pedestal tub
The estate boasts a 75-foot lap pool which runs parallel to the Intracoastal and a cabana with summer kitchen and fireplace. A covered loggia is an alfresco entertaining space with architectural columns framing the waterfront vistas.
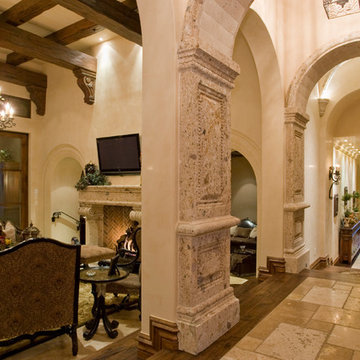
This Italian Villa pillar designs run throughout the property.
Пример оригинального дизайна: огромная парадная, изолированная гостиная комната в средиземноморском стиле с бежевыми стенами, темным паркетным полом, стандартным камином, фасадом камина из камня и коричневым полом без телевизора
Пример оригинального дизайна: огромная парадная, изолированная гостиная комната в средиземноморском стиле с бежевыми стенами, темным паркетным полом, стандартным камином, фасадом камина из камня и коричневым полом без телевизора

One large expansive room in this townhome was separated by tall columns and then elegant French portierre drapery to define two separate areas insteal of one room for both spaces. sheer motorized shades provide just the right touch when the sun glares intot he room. The sectional upholstery may look untouchable but it is extremely confortable and perfect for relaxing and watching the TV while a warm fire is blazing.

Anne Matheis
Стильный дизайн: огромная парадная, открытая гостиная комната в классическом стиле с бежевыми стенами, темным паркетным полом, стандартным камином, фасадом камина из дерева, скрытым телевизором и коричневым полом - последний тренд
Стильный дизайн: огромная парадная, открытая гостиная комната в классическом стиле с бежевыми стенами, темным паркетным полом, стандартным камином, фасадом камина из дерева, скрытым телевизором и коричневым полом - последний тренд
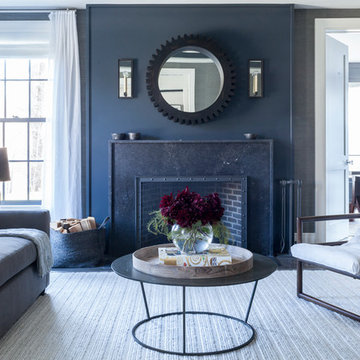
Interior Design, Custom Furniture Design, & Art Curation by Chango & Co.
Photography by Raquel Langworthy
See the project in Architectural Digest
На фото: огромная парадная, открытая гостиная комната:: освещение в стиле неоклассика (современная классика) с серыми стенами, темным паркетным полом, стандартным камином и фасадом камина из камня без телевизора
На фото: огромная парадная, открытая гостиная комната:: освещение в стиле неоклассика (современная классика) с серыми стенами, темным паркетным полом, стандартным камином и фасадом камина из камня без телевизора
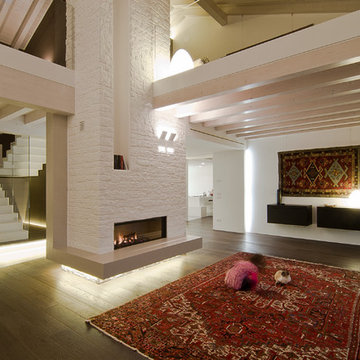
ph @Raffaella Fornasier
На фото: огромная открытая гостиная комната в современном стиле с белыми стенами, темным паркетным полом, стандартным камином и фасадом камина из камня
На фото: огромная открытая гостиная комната в современном стиле с белыми стенами, темным паркетным полом, стандартным камином и фасадом камина из камня

Photos by: Karl Neumann
На фото: огромная открытая гостиная комната в стиле рустика с темным паркетным полом, стандартным камином и фасадом камина из камня с
На фото: огромная открытая гостиная комната в стиле рустика с темным паркетным полом, стандартным камином и фасадом камина из камня с
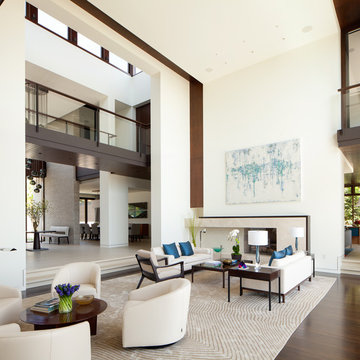
Пример оригинального дизайна: огромная парадная гостиная комната в современном стиле с белыми стенами, темным паркетным полом, стандартным камином и фасадом камина из камня
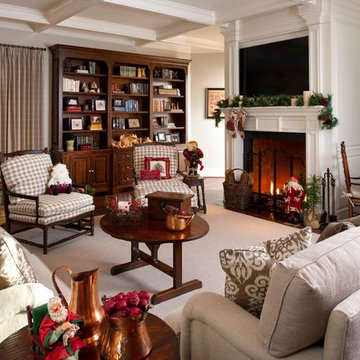
Photography by Dan Piassick
Стильный дизайн: огромная открытая гостиная комната в классическом стиле с темным паркетным полом, стандартным камином, фасадом камина из дерева и скрытым телевизором - последний тренд
Стильный дизайн: огромная открытая гостиная комната в классическом стиле с темным паркетным полом, стандартным камином, фасадом камина из дерева и скрытым телевизором - последний тренд

This was a whole home renovation where nothing was left untouched. We took out a few walls to create a gorgeous great room, custom designed millwork throughout, selected all new materials, finishes in all areas of the home.
We also custom designed a few furniture pieces and procured all new furnishings, artwork, drapery and decor.

With nearly 14,000 square feet of transparent planar architecture, In Plane Sight, encapsulates — by a horizontal bridge-like architectural form — 180 degree views of Paradise Valley, iconic Camelback Mountain, the city of Phoenix, and its surrounding mountain ranges.
Large format wall cladding, wood ceilings, and an enviable glazing package produce an elegant, modernist hillside composition.
The challenges of this 1.25 acre site were few: a site elevation change exceeding 45 feet and an existing older home which was demolished. The client program was straightforward: modern and view-capturing with equal parts indoor and outdoor living spaces.
Though largely open, the architecture has a remarkable sense of spatial arrival and autonomy. A glass entry door provides a glimpse of a private bridge connecting master suite to outdoor living, highlights the vista beyond, and creates a sense of hovering above a descending landscape. Indoor living spaces enveloped by pocketing glass doors open to outdoor paradise.
The raised peninsula pool, which seemingly levitates above the ground floor plane, becomes a centerpiece for the inspiring outdoor living environment and the connection point between lower level entertainment spaces (home theater and bar) and upper outdoor spaces.
Project Details: In Plane Sight
Architecture: Drewett Works
Developer/Builder: Bedbrock Developers
Interior Design: Est Est and client
Photography: Werner Segarra
Awards
Room of the Year, Best in American Living Awards 2019
Platinum Award – Outdoor Room, Best in American Living Awards 2019
Silver Award – One-of-a-Kind Custom Home or Spec 6,001 – 8,000 sq ft, Best in American Living Awards 2019

We love these arched entryways, vaulted ceilings, exposed beams, and wood flooring.
Свежая идея для дизайна: огромная открытая гостиная комната в стиле рустика с разноцветными стенами, темным паркетным полом, стандартным камином, фасадом камина из камня, телевизором на стене, разноцветным полом, балками на потолке и кирпичными стенами - отличное фото интерьера
Свежая идея для дизайна: огромная открытая гостиная комната в стиле рустика с разноцветными стенами, темным паркетным полом, стандартным камином, фасадом камина из камня, телевизором на стене, разноцветным полом, балками на потолке и кирпичными стенами - отличное фото интерьера

На фото: огромная открытая гостиная комната в стиле ретро с с книжными шкафами и полками, серыми стенами, темным паркетным полом, коричневым полом, стандартным камином, фасадом камина из дерева и скрытым телевизором с
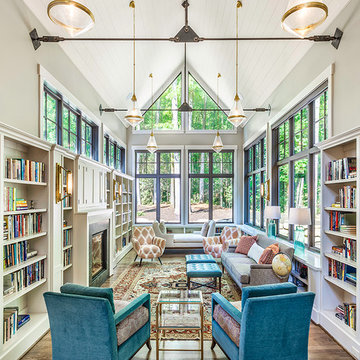
На фото: огромная открытая гостиная комната в стиле ретро с с книжными шкафами и полками, серыми стенами, темным паркетным полом, коричневым полом, стандартным камином, фасадом камина из дерева и скрытым телевизором
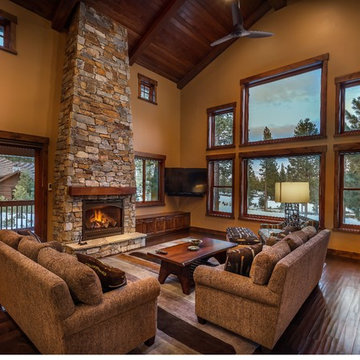
Vance Fox
Источник вдохновения для домашнего уюта: огромная открытая гостиная комната в стиле рустика с коричневыми стенами, темным паркетным полом, стандартным камином, фасадом камина из камня и телевизором в углу
Источник вдохновения для домашнего уюта: огромная открытая гостиная комната в стиле рустика с коричневыми стенами, темным паркетным полом, стандартным камином, фасадом камина из камня и телевизором в углу
Огромная гостиная с темным паркетным полом – фото дизайна интерьера
5

