Огромная гостиная с телевизором – фото дизайна интерьера
Сортировать:
Бюджет
Сортировать:Популярное за сегодня
101 - 120 из 12 980 фото
1 из 3

Источник вдохновения для домашнего уюта: огромная открытая гостиная комната в современном стиле с коричневыми стенами, бетонным полом, мультимедийным центром и белым полом

Stunning great room with white and wood kitchen, overlooked by two balconies.
Свежая идея для дизайна: огромная открытая гостиная комната в современном стиле с белыми стенами, паркетным полом среднего тона, стандартным камином, фасадом камина из камня, телевизором на стене и коричневым полом - отличное фото интерьера
Свежая идея для дизайна: огромная открытая гостиная комната в современном стиле с белыми стенами, паркетным полом среднего тона, стандартным камином, фасадом камина из камня, телевизором на стене и коричневым полом - отличное фото интерьера

Пример оригинального дизайна: огромная изолированная гостиная комната в современном стиле с белыми стенами, светлым паркетным полом, стандартным камином, фасадом камина из плитки, телевизором на стене и бежевым полом

Gorgeous Living Room By 2id Interiors
Пример оригинального дизайна: огромная открытая гостиная комната в современном стиле с разноцветными стенами, телевизором на стене, бежевым полом и полом из керамической плитки
Пример оригинального дизайна: огромная открытая гостиная комната в современном стиле с разноцветными стенами, телевизором на стене, бежевым полом и полом из керамической плитки

Gorgeous Living Room By 2id Interiors
Свежая идея для дизайна: огромная открытая гостиная комната в современном стиле с полом из керамогранита, телевизором на стене, белыми стенами, серым полом и ковром на полу - отличное фото интерьера
Свежая идея для дизайна: огромная открытая гостиная комната в современном стиле с полом из керамогранита, телевизором на стене, белыми стенами, серым полом и ковром на полу - отличное фото интерьера

Neutral electric and limestone linear fireplace in the mansions living room.
На фото: огромная открытая гостиная комната в стиле неоклассика (современная классика) с бежевыми стенами, полом из травертина, горизонтальным камином, фасадом камина из плитки, телевизором на стене и разноцветным полом с
На фото: огромная открытая гостиная комната в стиле неоклассика (современная классика) с бежевыми стенами, полом из травертина, горизонтальным камином, фасадом камина из плитки, телевизором на стене и разноцветным полом с

A blend of plush furnishings in cream and greys and custom built-in cabinetry with a unique slightly beveled frame, ties directly to the details of the striking floor-to-ceiling limestone fireplace with a European flair for a fresh take on modern farmhouse style.
For more photos of this project visit our website: https://wendyobrienid.com.
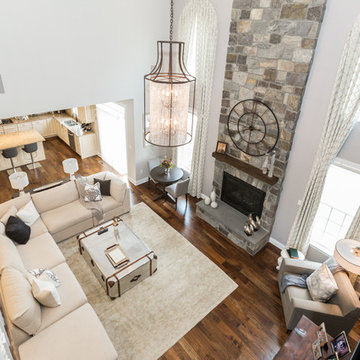
Because of the high ceiling in the living room/entertainment area we selected a large 6-foot chandelier to hang from the center of the living room and line up between windows to create a beautiful symmetry, along with the floor to ceiling stone fireplace.
We made sure that the elemental pieces of this house remain neutral, light and airy. The 5000 square foot homes design incorporates 20-foot ceilings to which we applied a spectacular wallpaper.
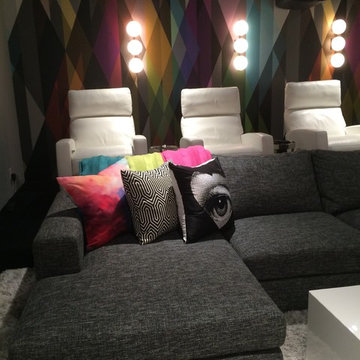
Стильный дизайн: огромный изолированный домашний кинотеатр в современном стиле с разноцветными стенами, бетонным полом и проектором - последний тренд

Источник вдохновения для домашнего уюта: огромная открытая гостиная комната в современном стиле с серыми стенами, полом из керамогранита, горизонтальным камином, фасадом камина из плитки и мультимедийным центром
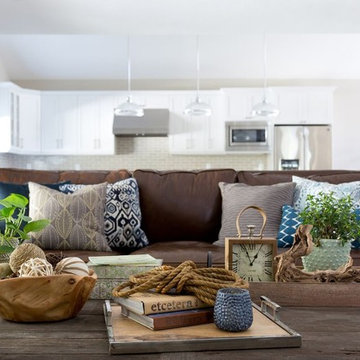
Their family expanded, and so did their home! After nearly 30 years residing in the same home they raised their children, this wonderful couple made the decision to tear down the walls and create one great open kitchen family room and dining space, partially expanding 10 feet out into their backyard. The result: a beautiful open concept space geared towards family gatherings and entertaining.
Wall color: Benjamin Moore Revere Pewter
Sofa: Century Leather Leatherstone
Coffee Table & Chairs: Restoration Hardware
Photography by Amy Bartlam

This 5687 sf home was a major renovation including significant modifications to exterior and interior structural components, walls and foundations. Included were the addition of several multi slide exterior doors, windows, new patio cover structure with master deck, climate controlled wine room, master bath steam shower, 4 new gas fireplace appliances and the center piece- a cantilever structural steel staircase with custom wood handrail and treads.
A complete demo down to drywall of all areas was performed excluding only the secondary baths, game room and laundry room where only the existing cabinets were kept and refinished. Some of the interior structural and partition walls were removed. All flooring, counter tops, shower walls, shower pans and tubs were removed and replaced.
New cabinets in kitchen and main bar by Mid Continent. All other cabinetry was custom fabricated and some existing cabinets refinished. Counter tops consist of Quartz, granite and marble. Flooring is porcelain tile and marble throughout. Wall surfaces are porcelain tile, natural stacked stone and custom wood throughout. All drywall surfaces are floated to smooth wall finish. Many electrical upgrades including LED recessed can lighting, LED strip lighting under cabinets and ceiling tray lighting throughout.
The front and rear yard was completely re landscaped including 2 gas fire features in the rear and a built in BBQ. The pool tile and plaster was refinished including all new concrete decking.
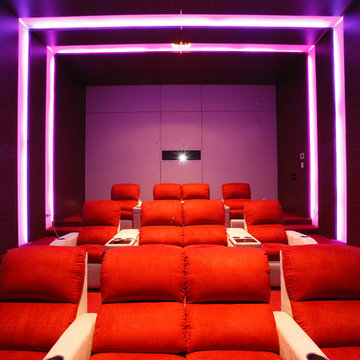
Contemporary Home Theater with variable LED accent lighting.
Источник вдохновения для домашнего уюта: огромный изолированный домашний кинотеатр в современном стиле с разноцветными стенами, проектором и ковровым покрытием
Источник вдохновения для домашнего уюта: огромный изолированный домашний кинотеатр в современном стиле с разноцветными стенами, проектором и ковровым покрытием
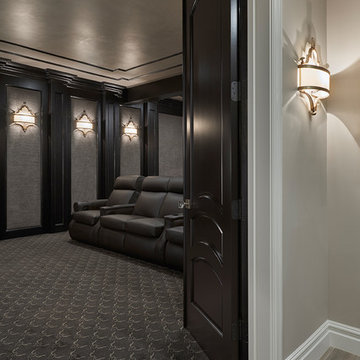
Entry way to the Theater room. Full design of all Architectural details and finishes with turn-key furnishings and styling throughout.
Photography by Carlson Productions, LLC
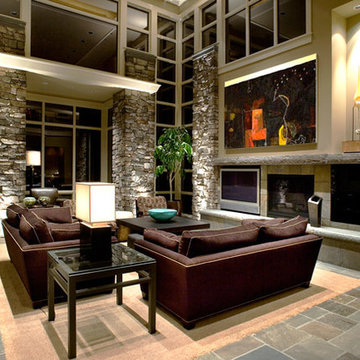
На фото: огромная открытая гостиная комната в современном стиле с бежевыми стенами, полом из сланца, стандартным камином и телевизором на стене с

Свежая идея для дизайна: огромная открытая гостиная комната в современном стиле с бежевыми стенами, бетонным полом, двусторонним камином, фасадом камина из камня и отдельно стоящим телевизором - отличное фото интерьера
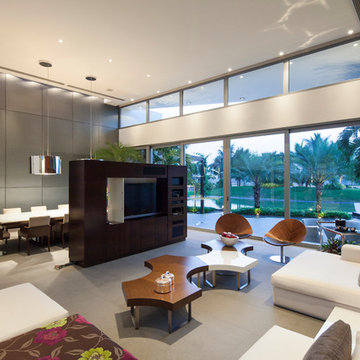
Sebastian Crespo
Свежая идея для дизайна: огромная гостиная комната в стиле модернизм с мультимедийным центром без камина - отличное фото интерьера
Свежая идея для дизайна: огромная гостиная комната в стиле модернизм с мультимедийным центром без камина - отличное фото интерьера

Fabulous 17' tall fireplace with 4-way quad book matched onyx. Pattern matches on sides and hearth, as well as when TV doors are open.
venetian plaster walls, wood ceiling, hardwood floor with stone tile border, Petrified wood coffee table, custom hand made rug,
Slab stone fabrication by Stockett Tile and Granite
Architecture: Kilbane Architects, Scottsdale
Contractor: Joel Detar
Sculpture: Slater Sculpture, Phoenix
Interior Design: Susie Hersker and Elaine Ryckman
Project designed by Susie Hersker’s Scottsdale interior design firm Design Directives. Design Directives is active in Phoenix, Paradise Valley, Cave Creek, Carefree, Sedona, and beyond.
For more about Design Directives, click here: https://susanherskerasid.com/

Пример оригинального дизайна: огромная открытая гостиная комната в стиле модернизм с бежевыми стенами, светлым паркетным полом, горизонтальным камином, фасадом камина из штукатурки, мультимедийным центром и коричневым полом

Elevate your home with our stylish interior remodeling projects, blending traditional charm with modern comfort. From living rooms to bedrooms, we transform spaces with expert craftsmanship and timeless design
Огромная гостиная с телевизором – фото дизайна интерьера
6

