Огромная гостиная с телевизором – фото дизайна интерьера
Сортировать:
Бюджет
Сортировать:Популярное за сегодня
61 - 80 из 12 981 фото
1 из 3

Inspired by the vivid tones of the surrounding waterways, we created a calming sanctuary. The grand open concept required us to define areas for sitting, dining and entertaining that were cohesive in overall design. The thread of the teal color weaves from room to room as a constant reminder of the beauty surrounding the home. Lush textures make each room a tactile experience as well as a visual pleasure. Not to be overlooked, the outdoor space was designed as additional living space that coordinates with the color scheme of the interior.
Robert Brantley Photography
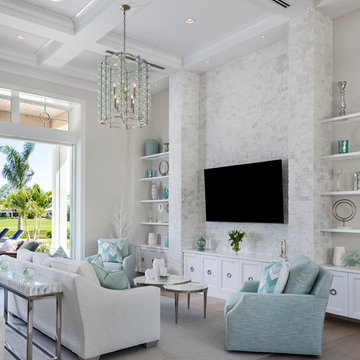
A custom-made expansive two-story home providing views of the spacious kitchen, breakfast nook, dining, great room and outdoor amenities upon entry.
Featuring 11,000 square feet of open area lavish living this residence does not
disappoint with the attention to detail throughout. Elegant features embellish this home with the intricate woodworking and exposed wood beams, ceiling details, gorgeous stonework, European Oak flooring throughout, and unique lighting.
This residence offers seven bedrooms including a mother-in-law suite, nine bathrooms, a bonus room, his and her offices, wet bar adjacent to dining area, wine room, laundry room featuring a dog wash area and a game room located above one of the two garages. The open-air kitchen is the perfect space for entertaining family and friends with the two islands, custom panel Sub-Zero appliances and easy access to the dining areas.
Outdoor amenities include a pool with sun shelf and spa, fire bowls spilling water into the pool, firepit, large covered lanai with summer kitchen and fireplace surrounded by roll down screens to protect guests from inclement weather, and two additional covered lanais. This is luxury at its finest!

Nathalie Priem photography
На фото: огромная открытая гостиная комната в современном стиле с белыми стенами, бетонным полом, серым полом и телевизором на стене с
На фото: огромная открытая гостиная комната в современном стиле с белыми стенами, бетонным полом, серым полом и телевизором на стене с
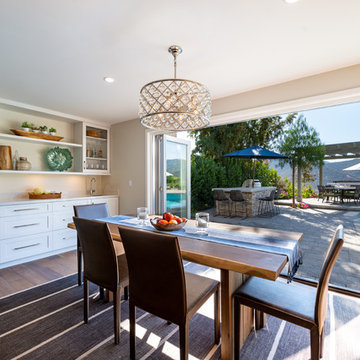
For three years this Westlake Village couple lived in a house that didn't quite fit their needs. With frequent houseguests staying for weeks at a time, the family needed more space, particularly in the cramped kitchen. So began their search for a new home. Though the couple viewed several residences, they realized nothing compared to the space and location of the house they already owned. The family knew JRP by reputation from friends who were JRP clients. After consulting with our team, the couple agreed a whole-home renovation was the way to the dream home they had been searching for. Inspired by top architectural magazines, the couple had a clear vision of how their home should look and feel: a clean, open, modern space with a mix of details that played to the family's lively spirit.
The highlight of this new, open floorplan home is the gorgeous kitchen perfect for hosting. The unified palette is soft and beautiful. Clean, bright surfaces underpin strong visual elements such as polished quartz countertops, brushed oak floors, and glass tiles set in a herringbone pattern. A center-island breakfast bar now sits opposite a giant picture window and a show-stopping view of the Santa Monica mountains. Upstairs, the redesigned master bath is what dreams are made of. The double vanity and freestanding tub were rearranged to maximize space while the wood tile floors and stunning rock backsplash add an elemental feel. Now completely transformed, every detail of this transitional home creates the perfect atmosphere for relaxing and entertaining.
Cabinets (Manufacturer, Door Style, Material, Color/Stain or Finish)
- Dewils, Shaker Frameless, Maple, Just White
- Dewils, Shaker Frameless, Maple, Fashion Grey
- Dewils, Shaker Frameless, Maple, North Sea
Countertops (Material Type - Manufacturer, Collection, Color)
- Quartz – Vadara, Toledo, Calacatta Dorado
Light Fixture (Type - Manufacturer, Collection, Color)
- Dining Chandelier – Existing
- Breakfast Area Pendant – 1213 Madison Collection, Polished Nickel/Royal Cut Crystal
- Dining Wall Mount Sconce – Heart Sconce, Aged Iron with Natural Percale
- Kitchen Island Pendant – Darlana, Polished Chrome
- Master Bath Ceiling – Bling Flushmount
- Master Bath Vanity – Robert Abbey Fine Lighting Double Shade Bath, Polished Nickel over Steel
- Exterior – Primo Lanterns, The Yorkshire Electric Lantern, Custom Graphite Finish
Plumbing Fixture (Type - Manufacturer, Color)
- Freestanding Tub – Existing
- Tubfiller – Existing
- Master Bath Faucets – Existing
- Kitchen Faucets – Hansgrohe, Chrome
Sink (Type – Manufacturer, Material)
- Undermount Single Bowl Kitchen– Kohler, Stainless Steel
- Undermount Single Prep – Elkay, Stainless Steel
- Undermount Bar Sink – Kohler, Stainless Steel
- Ladena Undermount Lavatory – Kohler, Ceramic
Hardware (Type – Manufacturer, Color)
- Deadbolt – Emtek, Satin Nickel
- Dummy - Emtek, Satin Nickel
- Passage & Privacy - Emtek, Stainless Steel
Color of wall:
- Kitchen, Breakfast Area, Family Room – Dunn Edwards Edgecomb Grey
- Master Bath – Dunn Edwards Foggy Day
- Living and Dining – Dunn Edwards Winter Morning
Tile (Location: Material Type – Manufacturer, Collection/Style, Color)
- KITCHEN BACKSPLASH: Glass - Ann Sacks, Jute, Ecru/Gloss
- MASTER BATH FLOORS, TUB ACCENT WALL, & HALL BATH FLOORS: Porcelain – Bedrosians, Tahoe, Frost/Glazed
- ACCENT WALL BEHIND TUB: Mosaic – Daltile, Flat River Pebble, Creamy Sand
- FIREPLACE FLOOR: Porcelain Tile - Agora Surfaces, Almeria, Lava/Matte
Stone/Masonry (Location: Material Type – Manufacturer, Collection/Style, Color)
- FIREPLACE: Stone Veneer – Eldorado, European Ledge, Zinc/Dry Stacked
Wood Floor (Type – Manufacturer, Collection/Style, Color/Wash)
- Siberian Oak – Provenza, Heirloom, Light Wire Brushed
Windows/Exterior Doors (Type - Manufacturer)
- 2 Wide Casement – Jeld-Wen
- 3 Wide Casement – Jeld-Wen
- Awning – Jeld-Wen
- Single Casement – Jeld-Wen
- Stationary – Jeld-Wen
Photographer: Andrew Abouna

На фото: огромная парадная, двухуровневая гостиная комната в современном стиле с белыми стенами, светлым паркетным полом, телевизором на стене и коричневым полом без камина

The most used room in the home- an open concept kitchen, family room and area for casual dining flooded with light. She is originally from California, so an abundance of natural light as well as the relationship between indoor and outdoor space were very important to her. She also considered the kitchen the most important room in the house. There was a desire for large, open rooms and the kitchen needed to have lots of counter space and stool seating. With all of this considered we designed a large open plan kitchen-family room-breakfast table space that is anchored by the large center island. The breakfast room has floor to ceiling windows on the South and East wall, and there is a large, bright window over the kitchen sink. The Family room opens up directly to the back patio and yard, as well as a short flight of steps to the garage roof deck, where there is a vegetable garden and fruit trees. Her family also visits for 2-4 weeks at a time so the spaces needed to comfortably accommodate not only the owners large family (two adults and 4 children), but extended family as well.
Architecture, Design & Construction by BGD&C
Interior Design by Kaldec Architecture + Design
Exterior Photography: Tony Soluri
Interior Photography: Nathan Kirkman

High Res Media
Свежая идея для дизайна: огромная открытая комната для игр в стиле неоклассика (современная классика) с белыми стенами, светлым паркетным полом, стандартным камином, фасадом камина из дерева, телевизором на стене и бежевым полом - отличное фото интерьера
Свежая идея для дизайна: огромная открытая комната для игр в стиле неоклассика (современная классика) с белыми стенами, светлым паркетным полом, стандартным камином, фасадом камина из дерева, телевизором на стене и бежевым полом - отличное фото интерьера

Идея дизайна: огромная открытая гостиная комната в стиле лофт с бетонным полом, печью-буржуйкой и телевизором на стене

Источник вдохновения для домашнего уюта: огромная открытая гостиная комната в классическом стиле с темным паркетным полом, стандартным камином, фасадом камина из кирпича, телевизором на стене и коричневым полом

John Ellis for Country Living
Стильный дизайн: огромная открытая гостиная комната в стиле кантри с белыми стенами, светлым паркетным полом, телевизором на стене, коричневым полом и синим диваном - последний тренд
Стильный дизайн: огромная открытая гостиная комната в стиле кантри с белыми стенами, светлым паркетным полом, телевизором на стене, коричневым полом и синим диваном - последний тренд
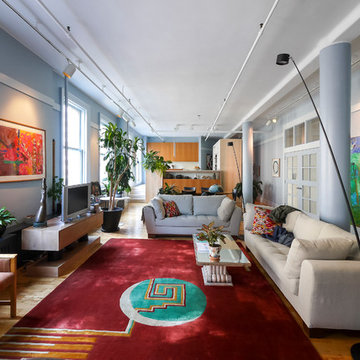
Photo Credits Marco Crepaldi
Свежая идея для дизайна: огромная открытая гостиная комната в стиле фьюжн с синими стенами, паркетным полом среднего тона, отдельно стоящим телевизором и желтым полом - отличное фото интерьера
Свежая идея для дизайна: огромная открытая гостиная комната в стиле фьюжн с синими стенами, паркетным полом среднего тона, отдельно стоящим телевизором и желтым полом - отличное фото интерьера
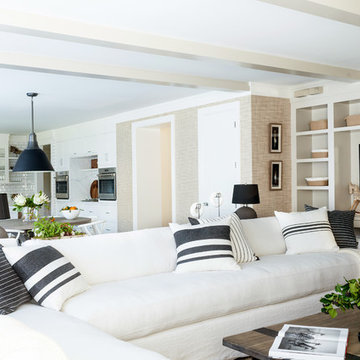
Interior Design, Custom Furniture Design, & Art Curation by Chango & Co.
Photography by Raquel Langworthy
See the project in Architectural Digest
Идея дизайна: огромная открытая гостиная комната в стиле неоклассика (современная классика) с бежевыми стенами, темным паркетным полом, стандартным камином, фасадом камина из камня и телевизором на стене
Идея дизайна: огромная открытая гостиная комната в стиле неоклассика (современная классика) с бежевыми стенами, темным паркетным полом, стандартным камином, фасадом камина из камня и телевизором на стене
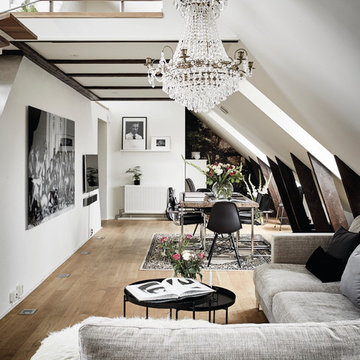
Anders Bergfeldt
Идея дизайна: огромная открытая гостиная комната в скандинавском стиле с белыми стенами, светлым паркетным полом и телевизором на стене
Идея дизайна: огромная открытая гостиная комната в скандинавском стиле с белыми стенами, светлым паркетным полом и телевизором на стене
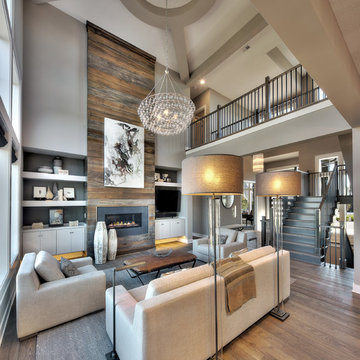
Jim Maidhof Photography
Пример оригинального дизайна: огромная открытая гостиная комната в стиле неоклассика (современная классика) с серыми стенами, темным паркетным полом, горизонтальным камином, фасадом камина из дерева и телевизором на стене
Пример оригинального дизайна: огромная открытая гостиная комната в стиле неоклассика (современная классика) с серыми стенами, темным паркетным полом, горизонтальным камином, фасадом камина из дерева и телевизором на стене

New View Photograghy
Идея дизайна: огромная парадная, открытая гостиная комната в классическом стиле с серыми стенами, темным паркетным полом, стандартным камином, фасадом камина из камня и скрытым телевизором
Идея дизайна: огромная парадная, открытая гостиная комната в классическом стиле с серыми стенами, темным паркетным полом, стандартным камином, фасадом камина из камня и скрытым телевизором

Andrea Cary
Пример оригинального дизайна: огромная открытая гостиная комната в стиле кантри с паркетным полом среднего тона, белыми стенами, стандартным камином, фасадом камина из кирпича и телевизором на стене
Пример оригинального дизайна: огромная открытая гостиная комната в стиле кантри с паркетным полом среднего тона, белыми стенами, стандартным камином, фасадом камина из кирпича и телевизором на стене

Great Room. The Sater Design Collection's luxury, French Country home plan "Belcourt" (Plan #6583). http://saterdesign.com/product/bel-court/
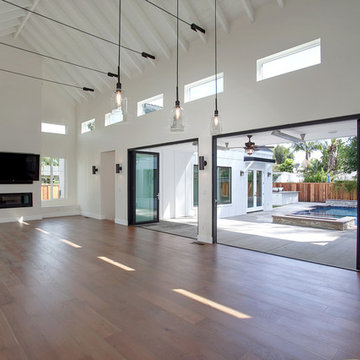
Свежая идея для дизайна: огромная парадная, открытая гостиная комната в стиле кантри с белыми стенами, темным паркетным полом, фасадом камина из штукатурки и телевизором на стене - отличное фото интерьера

A Brilliant Photo - Agneiszka Wormus
Источник вдохновения для домашнего уюта: огромная открытая гостиная комната в стиле кантри с с книжными шкафами и полками, белыми стенами, паркетным полом среднего тона, стандартным камином, фасадом камина из камня и телевизором на стене
Источник вдохновения для домашнего уюта: огромная открытая гостиная комната в стиле кантри с с книжными шкафами и полками, белыми стенами, паркетным полом среднего тона, стандартным камином, фасадом камина из камня и телевизором на стене
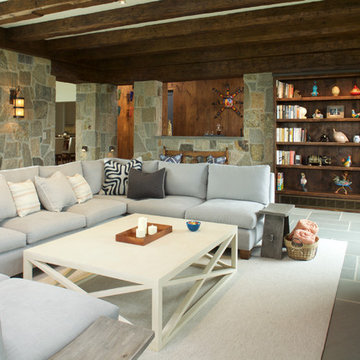
Rustic beams and stone add to the cozy atmosphere of this extra family room; opening to Bar by JWH Design & Cabinetry
Cabinetry Designer: Jennifer Howard;
Photographer: Mick Hales
Огромная гостиная с телевизором – фото дизайна интерьера
4

