Огромная гостиная:: освещение – фото дизайна интерьера
Сортировать:
Бюджет
Сортировать:Популярное за сегодня
1 - 20 из 353 фото
1 из 3

Пример оригинального дизайна: огромная открытая гостиная комната:: освещение в стиле неоклассика (современная классика) с белыми стенами, светлым паркетным полом, стандартным камином, фасадом камина из бетона, телевизором на стене и бежевым полом

Clients' first home and there forever home with a family of four and in laws close, this home needed to be able to grow with the family. This most recent growth included a few home additions including the kids bathrooms (on suite) added on to the East end, the two original bathrooms were converted into one larger hall bath, the kitchen wall was blown out, entrying into a complete 22'x22' great room addition with a mudroom and half bath leading to the garage and the final addition a third car garage. This space is transitional and classic to last the test of time.

Tastefully designed in warm hues, the light-filled great room is shaped in a perfect octagon. Decorative beams frame the angles of the ceiling. The two-tier iron chandeliers from Hinkley Lighting are open and airy.
Project Details // Sublime Sanctuary
Upper Canyon, Silverleaf Golf Club
Scottsdale, Arizona
Architecture: Drewett Works
Builder: American First Builders
Interior Designer: Michele Lundstedt
Landscape architecture: Greey | Pickett
Photography: Werner Segarra
Lights: Hinkley Lighting
https://www.drewettworks.com/sublime-sanctuary/
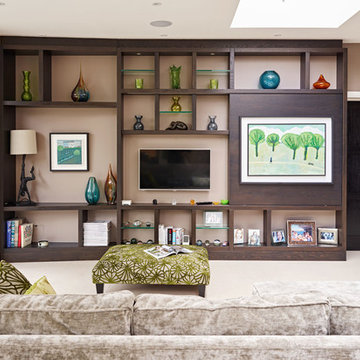
Now more than ever before we’re creating ways to stylishly disguise our TV’s, not wanting that big black box to overshadow our beautiful interiors. In this London home we have done just that. Stained walnut cabinets allow for this client to display their glass and ceramic collection and, what is more, the bespoke piece can be transformed by a sliding walnut screen to reveal the concealed television. | www.woodstockfurniture.co.uk
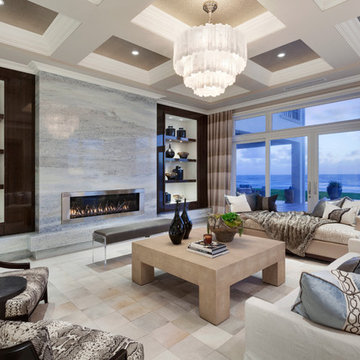
Ed Butera
На фото: огромная парадная, открытая гостиная комната:: освещение в современном стиле с бежевыми стенами, горизонтальным камином и фасадом камина из металла без телевизора
На фото: огромная парадная, открытая гостиная комната:: освещение в современном стиле с бежевыми стенами, горизонтальным камином и фасадом камина из металла без телевизора
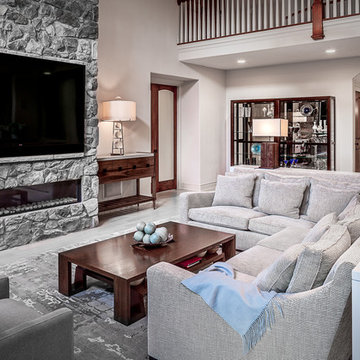
The challenge with this project was to transform a very traditional house into something more modern and suited to the lifestyle of a young couple just starting a new family. We achieved this by lightening the overall color palette with soft grays and neutrals. Then we replaced the traditional dark colored wood and tile flooring with lighter wide plank hardwood and stone floors. Next we redesigned the kitchen into a more workable open plan and used top of the line professional level appliances and light pigmented oil stained oak cabinetry. Finally we painted the heavily carved stained wood moldings and library and den cabinetry with a fresh coat of soft pale light reflecting gloss paint.
Photographer: James Koch
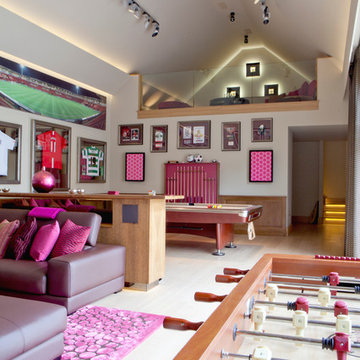
Emma Lewis
Свежая идея для дизайна: огромная комната для игр:: освещение в современном стиле - отличное фото интерьера
Свежая идея для дизайна: огромная комната для игр:: освещение в современном стиле - отличное фото интерьера
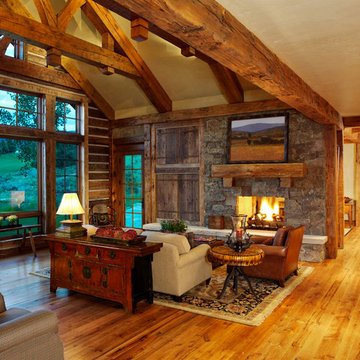
Welcome to the essential refined mountain rustic home: warm, homey, and sturdy. The house’s structure is genuine heavy timber framing, skillfully constructed with mortise and tenon joinery. Distressed beams and posts have been reclaimed from old American barns to enjoy a second life as they define varied, inviting spaces. Traditional carpentry is at its best in the great room’s exquisitely crafted wood trusses. Rugged Lodge is a retreat that’s hard to return from.

Источник вдохновения для домашнего уюта: огромная открытая гостиная комната:: освещение в стиле модернизм

Пример оригинального дизайна: огромная парадная, открытая гостиная комната:: освещение в средиземноморском стиле с стандартным камином, фасадом камина из камня, желтыми стенами, паркетным полом среднего тона и скрытым телевизором

Cette grande pièce de réception est composée d'un salon et d'une salle à manger, avec tous les atouts de l'haussmannien: moulures, parquet chevron, cheminée. On y a réinventé les volumes et la circulation avec du mobilier et des éléments de décor mieux proportionnés dans ce très grand espace. On y a créé une ambiance très douce, feutrée mais lumineuse, poétique et romantique, avec un papier peint mystique de paysage endormi dans la brume, dont le dessin de la rivière semble se poursuivre sur le tapis, et des luminaires éthérés, aériens, comme de snuages suspendus au dessus des arbres et des oiseaux. Quelques touches de bois viennent réchauffer l'atmosphère et parfaire le style Wabi-sabi.
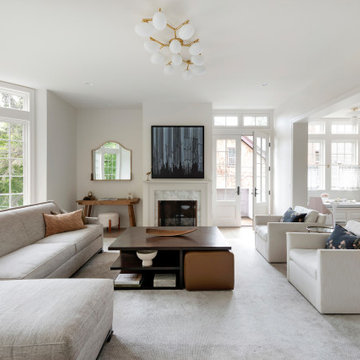
Built in the iconic neighborhood of Mount Curve, just blocks from the lakes, Walker Art Museum, and restaurants, this is city living at its best. Myrtle House is a design-build collaboration with Hage Homes and Regarding Design with expertise in Southern-inspired architecture and gracious interiors. With a charming Tudor exterior and modern interior layout, this house is perfect for all ages.

Свежая идея для дизайна: огромная парадная, открытая гостиная комната:: освещение в стиле неоклассика (современная классика) с разноцветными стенами, паркетным полом среднего тона, мультимедийным центром, кессонным потолком и обоями на стенах - отличное фото интерьера
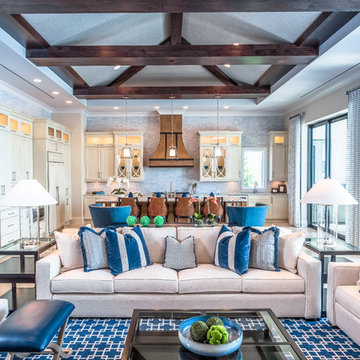
Стильный дизайн: огромная двухуровневая гостиная комната:: освещение в стиле неоклассика (современная классика) с домашним баром, белыми стенами и мраморным полом - последний тренд
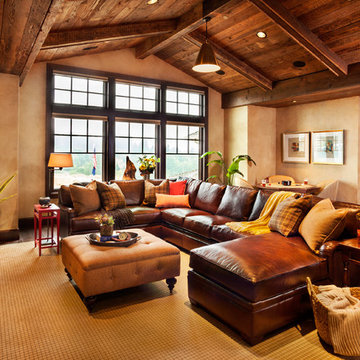
Blackstone Edge Studios
Идея дизайна: огромная изолированная гостиная комната:: освещение в стиле рустика с бежевыми стенами и темным паркетным полом
Идея дизайна: огромная изолированная гостиная комната:: освещение в стиле рустика с бежевыми стенами и темным паркетным полом
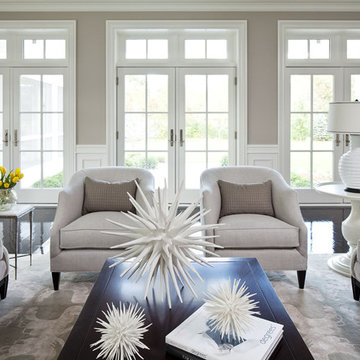
Martha O'Hara Interiors, Interior Selections & Furnishings | Charles Cudd De Novo, Architecture | Troy Thies Photography | Shannon Gale, Photo Styling
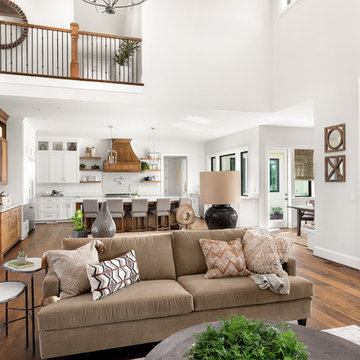
Justin Krug Photography
Пример оригинального дизайна: огромная открытая гостиная комната:: освещение в стиле кантри с белыми стенами, паркетным полом среднего тона, стандартным камином, фасадом камина из камня и телевизором на стене
Пример оригинального дизайна: огромная открытая гостиная комната:: освещение в стиле кантри с белыми стенами, паркетным полом среднего тона, стандартным камином, фасадом камина из камня и телевизором на стене

Nestled in its own private and gated 10 acre hidden canyon this spectacular home offers serenity and tranquility with million dollar views of the valley beyond. Walls of glass bring the beautiful desert surroundings into every room of this 7500 SF luxurious retreat. Thompson photographic
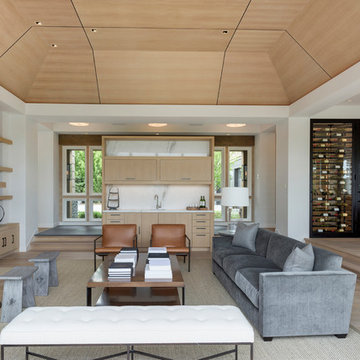
Builder: John Kraemer & Sons, Inc. - Architect: Charlie & Co. Design, Ltd. - Interior Design: Martha O’Hara Interiors - Photo: Spacecrafting Photography
Огромная гостиная:: освещение – фото дизайна интерьера
1


