Огромная гостиная:: освещение – фото дизайна интерьера
Сортировать:
Бюджет
Сортировать:Популярное за сегодня
121 - 140 из 353 фото
1 из 3

Formal Living Room, directly off of the entry.
На фото: огромная парадная, открытая гостиная комната:: освещение в средиземноморском стиле с бежевыми стенами, мраморным полом, стандартным камином, фасадом камина из камня и бежевым полом без телевизора
На фото: огромная парадная, открытая гостиная комната:: освещение в средиземноморском стиле с бежевыми стенами, мраморным полом, стандартным камином, фасадом камина из камня и бежевым полом без телевизора
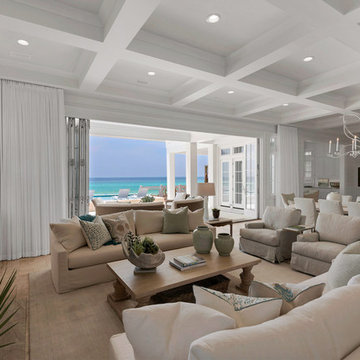
Стильный дизайн: огромная открытая гостиная комната:: освещение в морском стиле с белыми стенами, светлым паркетным полом, стандартным камином, фасадом камина из плитки и телевизором на стене - последний тренд
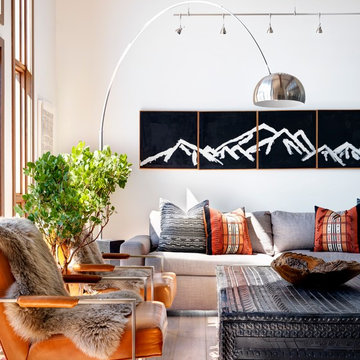
Modern Rustic home with Scandinavian inspired design, architecture & heritage of the home owners.
This particular image shows a family room with custom furniture, floor to ceiling windows and custom art.
Photo: Martin Tessler
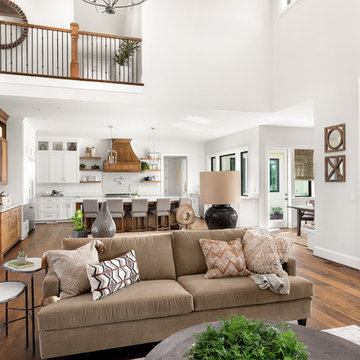
Justin Krug Photography
Пример оригинального дизайна: огромная открытая гостиная комната:: освещение в стиле кантри с белыми стенами, паркетным полом среднего тона, стандартным камином, фасадом камина из камня и телевизором на стене
Пример оригинального дизайна: огромная открытая гостиная комната:: освещение в стиле кантри с белыми стенами, паркетным полом среднего тона, стандартным камином, фасадом камина из камня и телевизором на стене
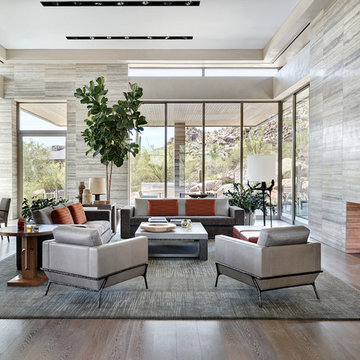
The primary goal for this project was to craft a modernist derivation of pueblo architecture. Set into a heavily laden boulder hillside, the design also reflects the nature of the stacked boulder formations. The site, located near local landmark Pinnacle Peak, offered breathtaking views which were largely upward, making proximity an issue. Maintaining southwest fenestration protection and maximizing views created the primary design constraint. The views are maximized with careful orientation, exacting overhangs, and wing wall locations. The overhangs intertwine and undulate with alternating materials stacking to reinforce the boulder strewn backdrop. The elegant material palette and siting allow for great harmony with the native desert.
The Elegant Modern at Estancia was the collaboration of many of the Valley's finest luxury home specialists. Interiors guru David Michael Miller contributed elegance and refinement in every detail. Landscape architect Russ Greey of Greey | Pickett contributed a landscape design that not only complimented the architecture, but nestled into the surrounding desert as if always a part of it. And contractor Manship Builders -- Jim Manship and project manager Mark Laidlaw -- brought precision and skill to the construction of what architect C.P. Drewett described as "a watch."
Project Details | Elegant Modern at Estancia
Architecture: CP Drewett, AIA, NCARB
Builder: Manship Builders, Carefree, AZ
Interiors: David Michael Miller, Scottsdale, AZ
Landscape: Greey | Pickett, Scottsdale, AZ
Photography: Dino Tonn, Scottsdale, AZ
Publications:
"On the Edge: The Rugged Desert Landscape Forms the Ideal Backdrop for an Estancia Home Distinguished by its Modernist Lines" Luxe Interiors + Design, Nov/Dec 2015.
Awards:
2015 PCBC Grand Award: Best Custom Home over 8,000 sq. ft.
2015 PCBC Award of Merit: Best Custom Home over 8,000 sq. ft.
The Nationals 2016 Silver Award: Best Architectural Design of a One of a Kind Home - Custom or Spec
2015 Excellence in Masonry Architectural Award - Merit Award
Photography: Werner Segarra

Пример оригинального дизайна: огромная парадная, открытая гостиная комната:: освещение в средиземноморском стиле с стандартным камином, фасадом камина из камня, желтыми стенами, паркетным полом среднего тона и скрытым телевизором

Пример оригинального дизайна: огромная открытая гостиная комната:: освещение в морском стиле с светлым паркетным полом, печью-буржуйкой, фасадом камина из камня, отдельно стоящим телевизором и кирпичными стенами
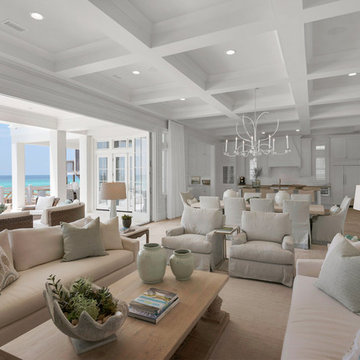
Will Sullivan - Emerald Coast Real Estate Photography
На фото: огромная открытая гостиная комната:: освещение в морском стиле с белыми стенами, стандартным камином, фасадом камина из плитки, телевизором на стене и полом из травертина с
На фото: огромная открытая гостиная комната:: освещение в морском стиле с белыми стенами, стандартным камином, фасадом камина из плитки, телевизором на стене и полом из травертина с
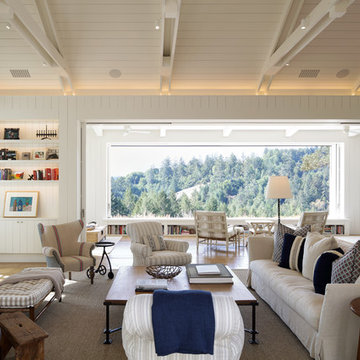
Erhard Pfeiffer
Свежая идея для дизайна: огромная открытая гостиная комната:: освещение в стиле кантри с белыми стенами, стандартным камином, фасадом камина из кирпича и светлым паркетным полом без телевизора - отличное фото интерьера
Свежая идея для дизайна: огромная открытая гостиная комната:: освещение в стиле кантри с белыми стенами, стандартным камином, фасадом камина из кирпича и светлым паркетным полом без телевизора - отличное фото интерьера
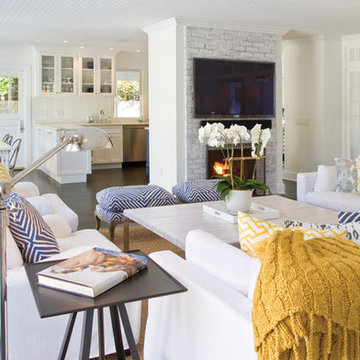
Interior Architecture, Interior Design, Custom Furniture Design, Landscape Architecture by Chango Co.
Construction by Ronald Webb Builders
AV Design by EL Media Group
Photography by Ray Olivares
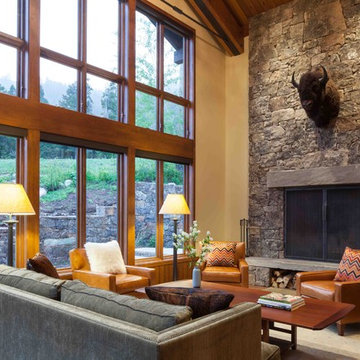
A few select "kitsch" rustic flourishes--e.g., bison taxidermy--look beautiful and sculptural in an otherwise refined context. Architecture & interior design by Michael Howells. Photos by David Agnello, copyright 2012. www.davidagnello.com
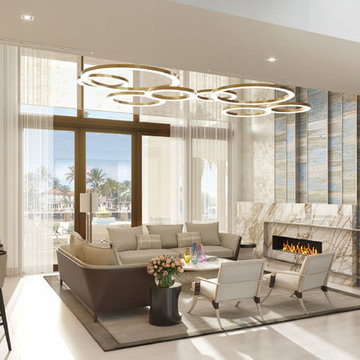
Equilibrium Interior Design Inc
Идея дизайна: огромная открытая гостиная комната:: освещение в современном стиле с полом из керамогранита, горизонтальным камином, фасадом камина из камня и бежевым полом
Идея дизайна: огромная открытая гостиная комната:: освещение в современном стиле с полом из керамогранита, горизонтальным камином, фасадом камина из камня и бежевым полом
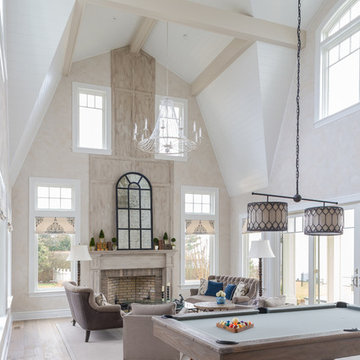
Michelle Scotto Trani
На фото: огромная парадная, открытая гостиная комната:: освещение в классическом стиле с бежевыми стенами, светлым паркетным полом, стандартным камином и фасадом камина из кирпича без телевизора с
На фото: огромная парадная, открытая гостиная комната:: освещение в классическом стиле с бежевыми стенами, светлым паркетным полом, стандартным камином и фасадом камина из кирпича без телевизора с
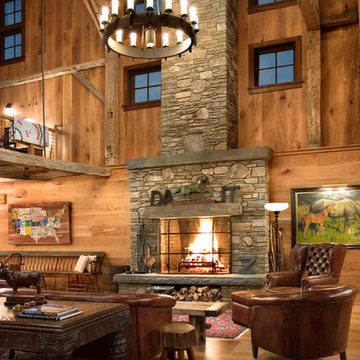
Massive fieldstone fireplace acts as main focal point within soaring antique timber framed living room.
Linda Hall
Стильный дизайн: огромная парадная, открытая гостиная комната:: освещение в стиле кантри с коричневыми стенами, стандартным камином, фасадом камина из камня и паркетным полом среднего тона без телевизора - последний тренд
Стильный дизайн: огромная парадная, открытая гостиная комната:: освещение в стиле кантри с коричневыми стенами, стандартным камином, фасадом камина из камня и паркетным полом среднего тона без телевизора - последний тренд

Builder: John Kraemer & Sons, Inc. - Architect: Charlie & Co. Design, Ltd. - Interior Design: Martha O’Hara Interiors - Photo: Spacecrafting Photography
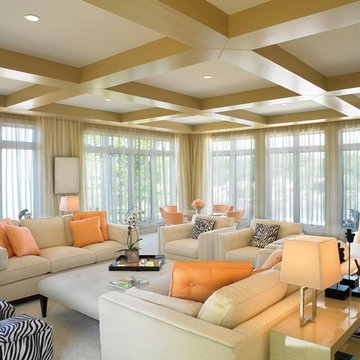
Jorge Castillo Designs, Inc. worked very closely with the Vail’s architect to create a contemporary home on top of the existing foundation. The end result was a bright and airy California style home with enough light to combat grey Ohio winters. We defined spaces within the open floor plan by implementing ceiling treatments, creating a well-planned lighting design, and adding other unique elements, including a floating staircase and aquarium.
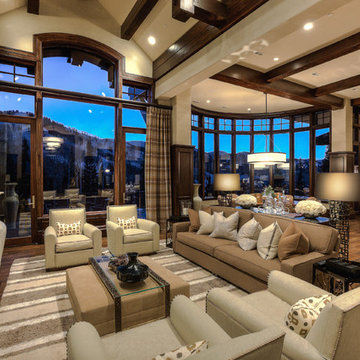
Источник вдохновения для домашнего уюта: огромная открытая гостиная комната:: освещение в стиле неоклассика (современная классика) с серыми стенами, темным паркетным полом, стандартным камином, фасадом камина из камня, коричневым полом и скрытым телевизором
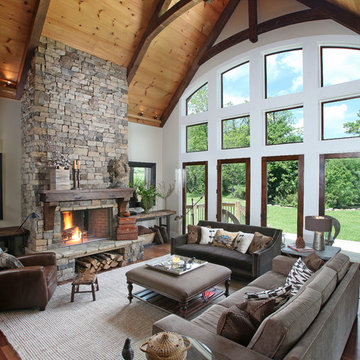
The living room is grand without being over powering. The timber frame arched collar ties mimic the radius in the windows and provide order to the space creating a style we call "Country Belgium".

Residential project by Camilla Molders Design
Architect Adie Courtney
Pictures Derek Swalwell
Источник вдохновения для домашнего уюта: огромная открытая гостиная комната:: освещение в современном стиле с белыми стенами, бетонным полом, горизонтальным камином и фасадом камина из штукатурки
Источник вдохновения для домашнего уюта: огромная открытая гостиная комната:: освещение в современном стиле с белыми стенами, бетонным полом, горизонтальным камином и фасадом камина из штукатурки
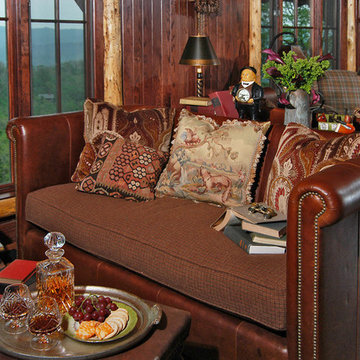
High in the Blue Ridge Mountains of North Carolina, this majestic lodge was custom designed by MossCreek to provide rustic elegant living for the extended family of our clients. Featuring four spacious master suites, a massive great room with floor-to-ceiling windows, expansive porches, and a large family room with built-in bar, the home incorporates numerous spaces for sharing good times.
Unique to this design is a large wrap-around porch on the main level, and four large distinct and private balconies on the upper level. This provides outdoor living for each of the four master suites.
We hope you enjoy viewing the photos of this beautiful home custom designed by MossCreek.
Photo by Todd Bush
Огромная гостиная:: освещение – фото дизайна интерьера
7

