Огромная гостиная с полом из травертина – фото дизайна интерьера
Сортировать:
Бюджет
Сортировать:Популярное за сегодня
41 - 60 из 854 фото
1 из 3

In this beautiful Houston remodel, we took on the exterior AND interior - with a new outdoor kitchen, patio cover and balcony outside and a Mid-Century Modern redesign on the inside:
"This project was really unique, not only in the extensive scope of it, but in the number of different elements needing to be coordinated with each other," says Outdoor Homescapes of Houston owner Wayne Franks. "Our entire team really rose to the challenge."
OUTSIDE
The new outdoor living space includes a 14 x 20-foot patio addition with an outdoor kitchen and balcony.
We also extended the roof over the patio between the house and the breezeway (the new section is 26 x 14 feet).
On the patio and balcony, we laid about 1,100-square foot of new hardscaping in the place of pea gravel. The new material is a gorgeous, honed-and-filled Nysa travertine tile in a Versailles pattern. We used the same tile for the new pool coping, too.
We also added French doors leading to the patio and balcony from a lower bedroom and upper game room, respectively:
The outdoor kitchen above features Southern Cream cobblestone facing and a Titanium granite countertop and raised bar.
The 8 x 12-foot, L-shaped kitchen island houses an RCS 27-inch grill, plus an RCS ice maker, lowered power burner, fridge and sink.
The outdoor ceiling is tongue-and-groove pine boards, done in the Minwax stain "Jacobean."
INSIDE
Inside, we repainted the entire house from top to bottom, including baseboards, doors, crown molding and cabinets. We also updated the lighting throughout.
"Their style before was really non-existent," says Lisha Maxey, senior designer with Outdoor Homescapes and owner of LGH Design Services in Houston.
"They did what most families do - got items when they needed them, worrying less about creating a unified style for the home."
Other than a new travertine tile floor the client had put in 6 months earlier, the space had never been updated. The drapery had been there for 15 years. And the living room had an enormous leather sectional couch that virtually filled the entire room.
In its place, we put all new, Mid-Century Modern furniture from World Market. The drapery fabric and chandelier came from High Fashion Home.
All the other new sconces and chandeliers throughout the house came from Pottery Barn and all décor accents from World Market.
The couple and their two teenaged sons got bedroom makeovers as well.
One of the sons, for instance, started with childish bunk beds and piles of books everywhere.
"We gave him a grown-up space he could enjoy well into his high school years," says Lisha.
The new bed is also from World Market.
We also updated the kitchen by removing all the old wallpaper and window blinds and adding new paint and knobs and pulls for the cabinets. (The family plans to update the backsplash later.)
The top handrail on the stairs got a coat of black paint, and we added a console table (from Kirkland's) in the downstairs hallway.
In the dining room, we painted the cabinet and mirror frames black and added new drapes, but kept the existing furniture and flooring.
"I'm just so pleased with how it turned out - especially Lisha's coordination of all the materials and finishes," says Wayne. "But as a full-service outdoor design team, this is what we do, and our all our great reviews are telling us we're doing it well."
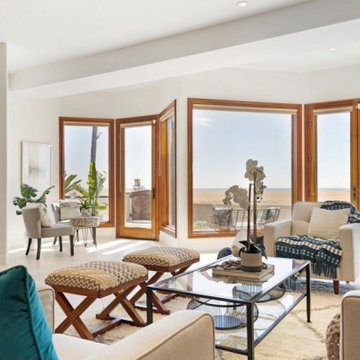
Love this luxury home staging project for a home that sits right on the beach in Newport Beach!
Свежая идея для дизайна: огромная парадная, открытая гостиная комната в морском стиле с белыми стенами и полом из травертина без телевизора - отличное фото интерьера
Свежая идея для дизайна: огромная парадная, открытая гостиная комната в морском стиле с белыми стенами и полом из травертина без телевизора - отличное фото интерьера
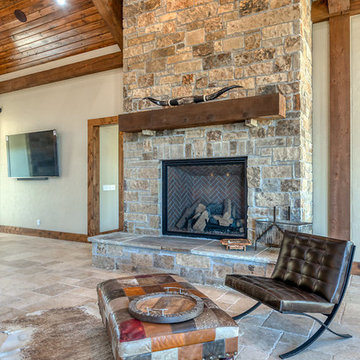
Rustic living area featuring large stone fireplace, wood block mantle, travertine floors, vaulted wood ceilings with custom beams, stone wall.
Стильный дизайн: огромная парадная, открытая гостиная комната в стиле рустика с бежевыми стенами, полом из травертина, стандартным камином, фасадом камина из камня, телевизором на стене и бежевым полом - последний тренд
Стильный дизайн: огромная парадная, открытая гостиная комната в стиле рустика с бежевыми стенами, полом из травертина, стандартным камином, фасадом камина из камня, телевизором на стене и бежевым полом - последний тренд
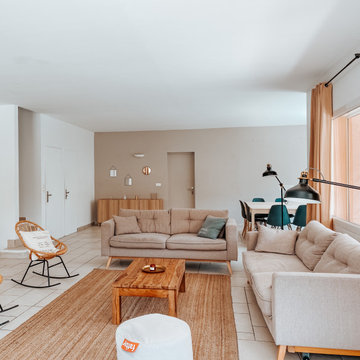
Salon scandinave aménagé en L avec deux canapés, un tapis en rotin et une table basse en noyer. Ce salon est organisé comme un lieu de réception mais peut aussi être ré-agencé afin de regarder la télévision.

Live anywhere, build anything. The iconic Golden Eagle name is recognized the world over – forever tied to the freedom of customizing log homes around the world.
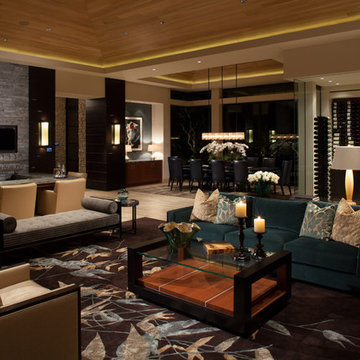
На фото: огромная открытая гостиная комната в современном стиле с серыми стенами, полом из травертина, домашним баром, телевизором на стене и бежевым полом с
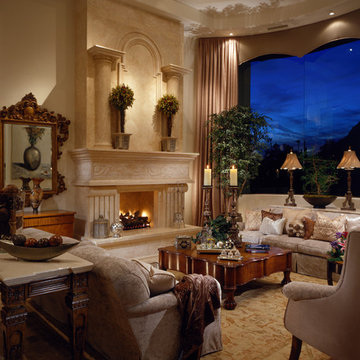
This beautiful fireplace were designed and built by Fratantoni Luxury Estates. It shows what dedication to detail truly means. Check out our Facebook Fan Page at www.Facebook.com/FratantoniLuxuryEstates

The open floor plan connects seamlessly with family room, dining room, and a parlor. The two-sided fireplace hosts the entry on its opposite side. In the distance is the guest wing with its 2 ensuite bedrooms.
Project Details // White Box No. 2
Architecture: Drewett Works
Builder: Argue Custom Homes
Interior Design: Ownby Design
Landscape Design (hardscape): Greey | Pickett
Landscape Design: Refined Gardens
Photographer: Jeff Zaruba
See more of this project here: https://www.drewettworks.com/white-box-no-2/
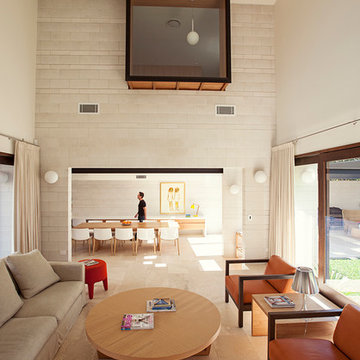
Brisbane interior designer created a neutral palette to showcase the architectural elements of this Clayfield home. American oak bespoke furniture by Gary Hamer, including a 3.5 metre long dining table. Sofa and armchairs by Jardan. Photography by Robyn Mill, Blix Photography
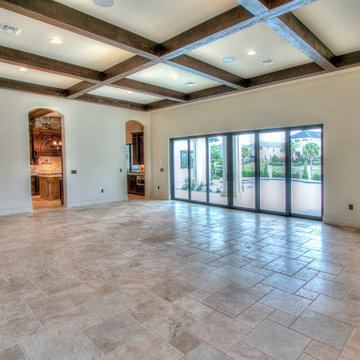
Источник вдохновения для домашнего уюта: огромная открытая гостиная комната в классическом стиле с бежевыми стенами, полом из травертина и бежевым полом
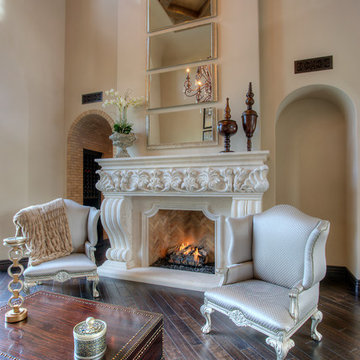
World Renowned Luxury Home Builder Fratantoni Luxury Estates built these beautiful Living Rooms!! They build homes for families all over the country in any size and style. They also have in-house Architecture Firm Fratantoni Design and world-class interior designer Firm Fratantoni Interior Designers! Hire one or all three companies to design, build and or remodel your home!
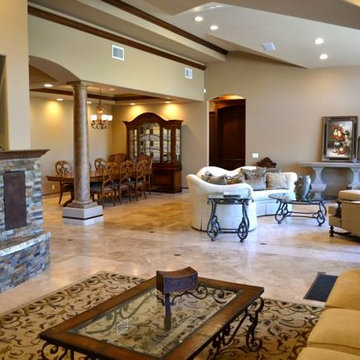
This room embodies the client's desire to mix formal, with warmth and comfort for large gatherings.The high vaulted ceilings add drama and volume to this expansive space.
This exquisite carved rosewood chair was an existing part of the family’s collection. By intermixing more formal, traditional pieces into this casual atmosphere we linked the lower level to the main level and continued the eclectic feel brought about by use of this family’s many cherished, one-of-a-kind pieces.
DaubmanPhotography@Cox.net
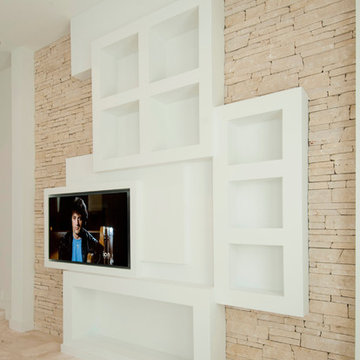
Karli Moore Photography
Свежая идея для дизайна: огромная открытая гостиная комната в современном стиле с белыми стенами, полом из травертина и мультимедийным центром без камина - отличное фото интерьера
Свежая идея для дизайна: огромная открытая гостиная комната в современном стиле с белыми стенами, полом из травертина и мультимедийным центром без камина - отличное фото интерьера
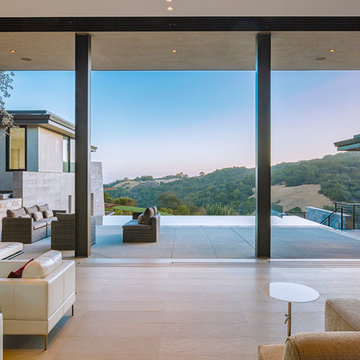
Frank Paul Perez, Red Lily Studios
Стильный дизайн: огромная парадная, открытая гостиная комната в современном стиле с бежевыми стенами, полом из травертина и бежевым полом без камина, телевизора - последний тренд
Стильный дизайн: огромная парадная, открытая гостиная комната в современном стиле с бежевыми стенами, полом из травертина и бежевым полом без камина, телевизора - последний тренд
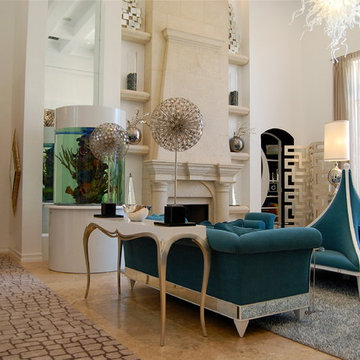
This grand formal living room was designed around the custom aquarium.
На фото: огромная парадная, изолированная гостиная комната в стиле модернизм с белыми стенами и полом из травертина без камина, телевизора
На фото: огромная парадная, изолированная гостиная комната в стиле модернизм с белыми стенами и полом из травертина без камина, телевизора
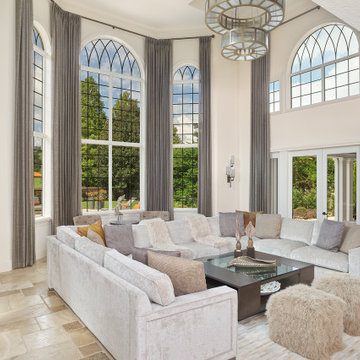
A serene comfort has been created in this golf course estate by combining contemporary furnishings with rustic earth tones. The lush landscaping seen in the oversized windows was used as a backdrop for each space working well with the natural stone flooring in various tan shades. The smoked glass, lux fabrics in gray tones, and simple lines of the anchor furniture pieces add a contemporary richness to the design. While the organic art pieces and fixtures are a compliment to the tropical surroundings. Earth tones were used in this room to enhance the views of lush colorful landscaping seen through the soaring windows on every wall. Use of orange as an accent color in the backyard furnishings is a gesture to the beautiful foliage around the estate.
Photos by Holger Obenaus
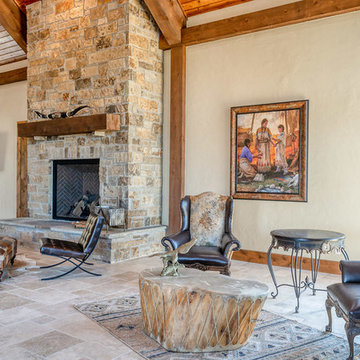
Rustic living area featuring large stone fireplace, wood block mantle, travertine floors, vaulted wood ceilings with custom beams, stone wall.
Идея дизайна: огромная парадная, открытая гостиная комната в стиле рустика с бежевыми стенами, полом из травертина, стандартным камином, фасадом камина из камня, телевизором на стене и бежевым полом
Идея дизайна: огромная парадная, открытая гостиная комната в стиле рустика с бежевыми стенами, полом из травертина, стандартным камином, фасадом камина из камня, телевизором на стене и бежевым полом

Living room
На фото: огромная открытая гостиная комната в современном стиле с домашним баром, белыми стенами, полом из травертина и мультимедийным центром
На фото: огромная открытая гостиная комната в современном стиле с домашним баром, белыми стенами, полом из травертина и мультимедийным центром
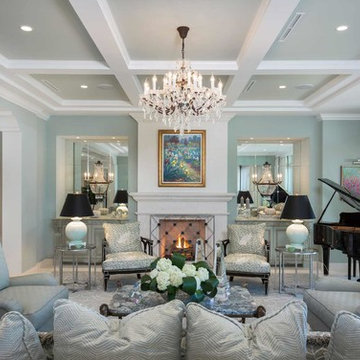
На фото: огромная парадная, открытая гостиная комната в средиземноморском стиле с зелеными стенами, полом из травертина, стандартным камином, фасадом камина из дерева и бежевым полом без телевизора с
Огромная гостиная с полом из травертина – фото дизайна интерьера
3

