Огромная гостиная с печью-буржуйкой – фото дизайна интерьера
Сортировать:
Бюджет
Сортировать:Популярное за сегодня
161 - 180 из 653 фото
1 из 3
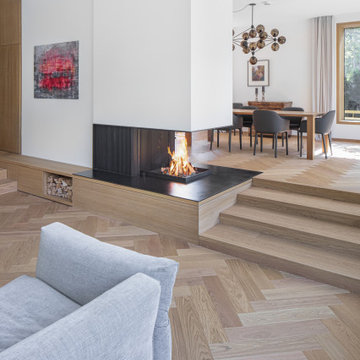
На фото: огромная открытая гостиная комната в современном стиле с белыми стенами, паркетным полом среднего тона, печью-буржуйкой и коричневым полом
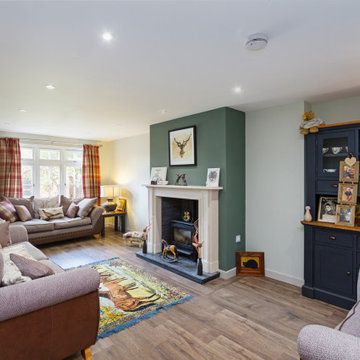
Project Completion
The property is an amazing transformation. We've taken a dark and formerly disjointed house and broken down the rooms barriers to create a light and spacious home for all the family.
Our client’s love spending time together and they now they have a home where all generations can comfortably come together under one roof.
The open plan kitchen / living space is large enough for everyone to gather whilst there are areas like the snug to get moments of peace and quiet away from the hub of the home.
We’ve substantially increased the size of the property using no more than the original footprint of the existing house. The volume gained has allowed them to create five large bedrooms, two with en-suites and a family bathroom on the first floor providing space for all the family to stay.
The home now combines bright open spaces with secluded, hidden areas, designed to make the most of the views out to their private rear garden and the landscape beyond
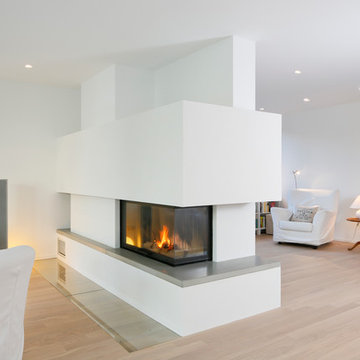
На фото: огромная открытая гостиная комната в современном стиле с с книжными шкафами и полками, белыми стенами, светлым паркетным полом, печью-буржуйкой, фасадом камина из штукатурки и бежевым полом без телевизора
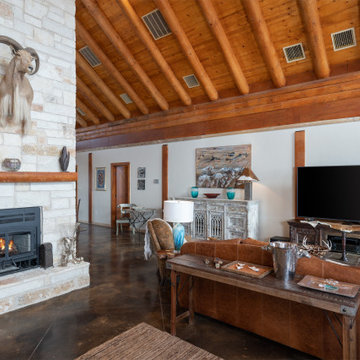
Источник вдохновения для домашнего уюта: огромная открытая гостиная комната в стиле фьюжн с бетонным полом, печью-буржуйкой, фасадом камина из камня, отдельно стоящим телевизором, коричневым полом, балками на потолке и деревянными стенами
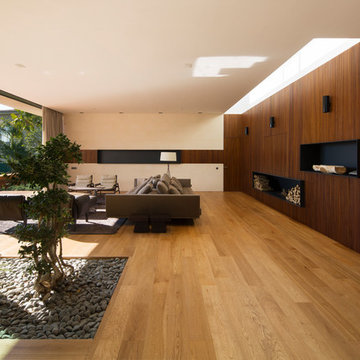
Furniture carefully selected by Negre interior designers among the best national and international design firms. perfect to enjoy the space both indoors and outdoors
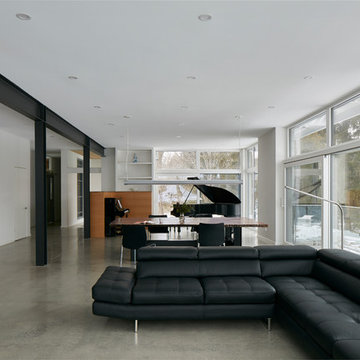
The client’s brief was to create a space reminiscent of their beloved downtown Chicago industrial loft, in a rural farm setting, while incorporating their unique collection of vintage and architectural salvage. The result is a custom designed space that blends life on the farm with an industrial sensibility.
The new house is located on approximately the same footprint as the original farm house on the property. Barely visible from the road due to the protection of conifer trees and a long driveway, the house sits on the edge of a field with views of the neighbouring 60 acre farm and creek that runs along the length of the property.
The main level open living space is conceived as a transparent social hub for viewing the landscape. Large sliding glass doors create strong visual connections with an adjacent barn on one end and a mature black walnut tree on the other.
The house is situated to optimize views, while at the same time protecting occupants from blazing summer sun and stiff winter winds. The wall to wall sliding doors on the south side of the main living space provide expansive views to the creek, and allow for breezes to flow throughout. The wrap around aluminum louvered sun shade tempers the sun.
The subdued exterior material palette is defined by horizontal wood siding, standing seam metal roofing and large format polished concrete blocks.
The interiors were driven by the owners’ desire to have a home that would properly feature their unique vintage collection, and yet have a modern open layout. Polished concrete floors and steel beams on the main level set the industrial tone and are paired with a stainless steel island counter top, backsplash and industrial range hood in the kitchen. An old drinking fountain is built-in to the mudroom millwork, carefully restored bi-parting doors frame the library entrance, and a vibrant antique stained glass panel is set into the foyer wall allowing diffused coloured light to spill into the hallway. Upstairs, refurbished claw foot tubs are situated to view the landscape.
The double height library with mezzanine serves as a prominent feature and quiet retreat for the residents. The white oak millwork exquisitely displays the homeowners’ vast collection of books and manuscripts. The material palette is complemented by steel counter tops, stainless steel ladder hardware and matte black metal mezzanine guards. The stairs carry the same language, with white oak open risers and stainless steel woven wire mesh panels set into a matte black steel frame.
The overall effect is a truly sublime blend of an industrial modern aesthetic punctuated by personal elements of the owners’ storied life.
Photography: James Brittain
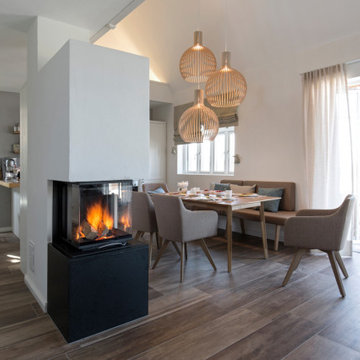
Sitzmöbel, Tische und Schemel folgen hier alle derselben Gestaltungsidee. Der Tisch kann bei Bedarf um eine Ansteckplatte verlängert werden.
Пример оригинального дизайна: огромная открытая гостиная комната в стиле кантри с белыми стенами и печью-буржуйкой
Пример оригинального дизайна: огромная открытая гостиная комната в стиле кантри с белыми стенами и печью-буржуйкой
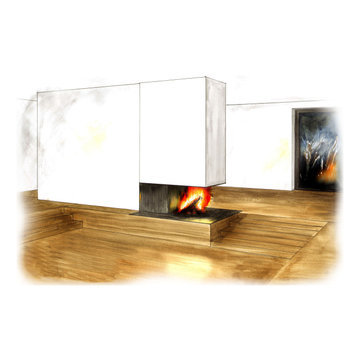
Im Verlauf der Planung wurde eine Aquarell-Zeichnung angefertigt, auf der der Planungsstand des Kamins visualisiert wurde.
Идея дизайна: огромная открытая гостиная комната в современном стиле с белыми стенами, паркетным полом среднего тона, печью-буржуйкой и коричневым полом
Идея дизайна: огромная открытая гостиная комната в современном стиле с белыми стенами, паркетным полом среднего тона, печью-буржуйкой и коричневым полом
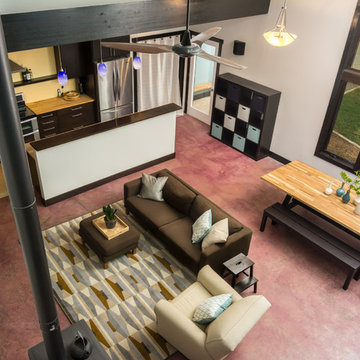
Источник вдохновения для домашнего уюта: огромная двухуровневая гостиная комната в стиле модернизм с бежевыми стенами, печью-буржуйкой и телевизором на стене
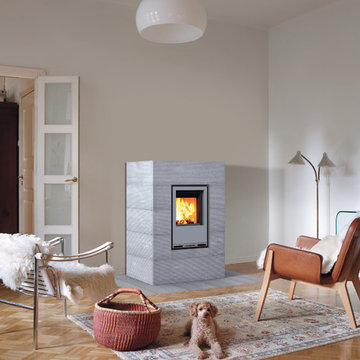
HIISI 1: A favourite with interior designers, the Hiisi fireplace brings soapstone into the 21st century. The compact design and uncluttered lines make the Hiisi ideal for the modern home. The elegantly simple look of the fireplace even extends to having no visible air intakes or sweeping hatches.
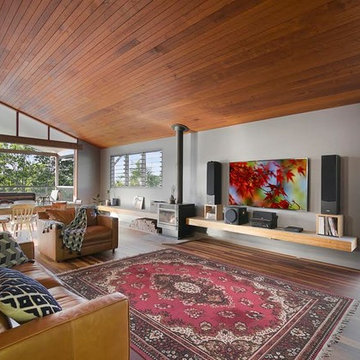
Источник вдохновения для домашнего уюта: огромная открытая гостиная комната с серыми стенами, паркетным полом среднего тона, печью-буржуйкой, фасадом камина из камня и телевизором на стене
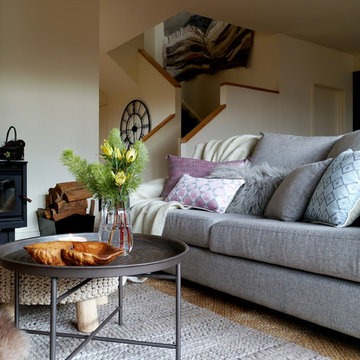
Kate Hansen Photography
Свежая идея для дизайна: огромная открытая гостиная комната в морском стиле с белыми стенами, паркетным полом среднего тона, печью-буржуйкой, фасадом камина из металла, отдельно стоящим телевизором и коричневым полом - отличное фото интерьера
Свежая идея для дизайна: огромная открытая гостиная комната в морском стиле с белыми стенами, паркетным полом среднего тона, печью-буржуйкой, фасадом камина из металла, отдельно стоящим телевизором и коричневым полом - отличное фото интерьера
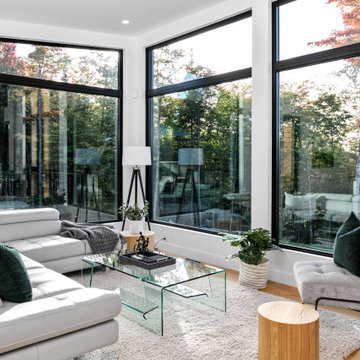
We had a great time staging this brand new two story home in the Laurentians, north of Montreal. The view and the colors of the changing leaves was the inspiration for our color palette in the living and dining room.
We actually sold all the furniture and accessories we brought into the home. Since there seems to be a shortage of furniture available, this idea of buying it from us has become a new trend.
If you are looking at selling your home or you would like us to furnish your new Air BNB, give us a call at 514-222-5553.
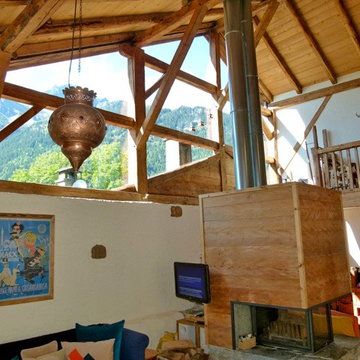
living room and library of chalet
На фото: огромная открытая гостиная комната в стиле рустика с разноцветными стенами, паркетным полом среднего тона, печью-буржуйкой, фасадом камина из камня и телевизором на стене с
На фото: огромная открытая гостиная комната в стиле рустика с разноцветными стенами, паркетным полом среднего тона, печью-буржуйкой, фасадом камина из камня и телевизором на стене с
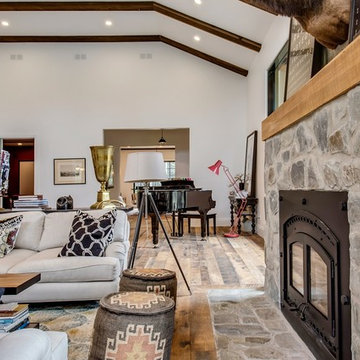
This stove, with it's vintage look is very efficient and has piping to distribute the heat.
Zoon Media
Свежая идея для дизайна: огромная открытая гостиная комната в стиле кантри с музыкальной комнатой, белыми стенами, паркетным полом среднего тона, печью-буржуйкой, фасадом камина из камня и разноцветным полом без телевизора - отличное фото интерьера
Свежая идея для дизайна: огромная открытая гостиная комната в стиле кантри с музыкальной комнатой, белыми стенами, паркетным полом среднего тона, печью-буржуйкой, фасадом камина из камня и разноцветным полом без телевизора - отличное фото интерьера
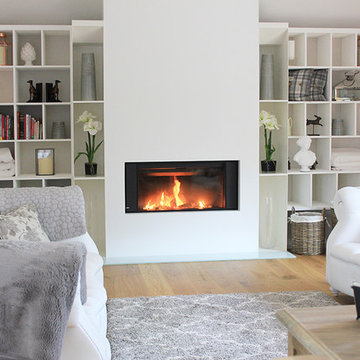
Kelly Arries
На фото: огромная открытая гостиная комната в современном стиле с белыми стенами, печью-буржуйкой и фасадом камина из штукатурки
На фото: огромная открытая гостиная комната в современном стиле с белыми стенами, печью-буржуйкой и фасадом камина из штукатурки
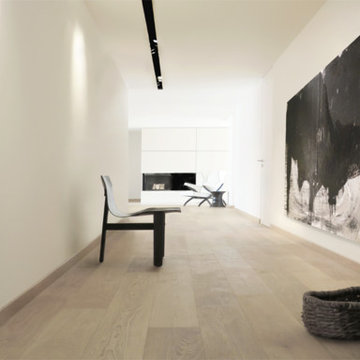
STUDIO H
Пример оригинального дизайна: огромная парадная, открытая гостиная комната в стиле модернизм с белыми стенами, светлым паркетным полом, печью-буржуйкой, фасадом камина из камня, телевизором на стене и коричневым полом
Пример оригинального дизайна: огромная парадная, открытая гостиная комната в стиле модернизм с белыми стенами, светлым паркетным полом, печью-буржуйкой, фасадом камина из камня, телевизором на стене и коричневым полом
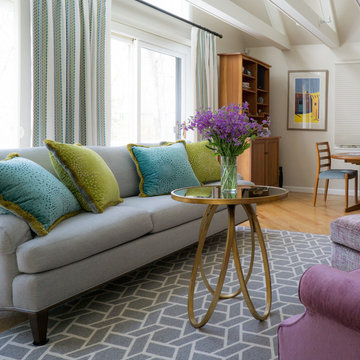
На фото: огромная парадная, открытая гостиная комната в стиле неоклассика (современная классика) с бежевыми стенами, светлым паркетным полом и печью-буржуйкой с
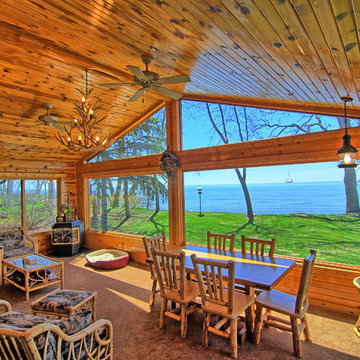
Northway Construction
Пример оригинального дизайна: огромная парадная, открытая гостиная комната в стиле рустика с коричневыми стенами, ковровым покрытием, печью-буржуйкой, фасадом камина из металла и скрытым телевизором
Пример оригинального дизайна: огромная парадная, открытая гостиная комната в стиле рустика с коричневыми стенами, ковровым покрытием, печью-буржуйкой, фасадом камина из металла и скрытым телевизором
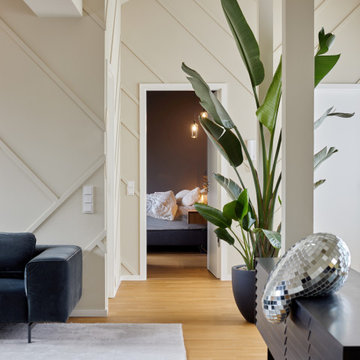
Blick vom hellen Wohnzimmer ins gemütliche Schlafzimmer!
На фото: огромная парадная, двухуровневая гостиная комната в стиле модернизм с бежевыми стенами, светлым паркетным полом, печью-буржуйкой, фасадом камина из штукатурки, скрытым телевизором и панелями на стенах с
На фото: огромная парадная, двухуровневая гостиная комната в стиле модернизм с бежевыми стенами, светлым паркетным полом, печью-буржуйкой, фасадом камина из штукатурки, скрытым телевизором и панелями на стенах с
Огромная гостиная с печью-буржуйкой – фото дизайна интерьера
9

