Огромная гостиная с печью-буржуйкой – фото дизайна интерьера
Сортировать:
Бюджет
Сортировать:Популярное за сегодня
81 - 100 из 653 фото
1 из 3

Photography: @angelitabonetti / @monadvisual
Styling: @alessandrachiarelli
На фото: огромная открытая гостиная комната в стиле лофт с белыми стенами, бетонным полом, печью-буржуйкой, фасадом камина из металла и серым полом без телевизора
На фото: огромная открытая гостиная комната в стиле лофт с белыми стенами, бетонным полом, печью-буржуйкой, фасадом камина из металла и серым полом без телевизора
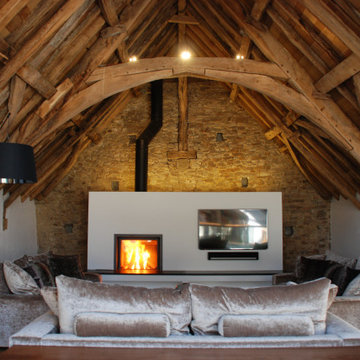
One of the only surviving examples of a 14thC agricultural building of this type in Cornwall, the ancient Grade II*Listed Medieval Tithe Barn had fallen into dereliction and was on the National Buildings at Risk Register. Numerous previous attempts to obtain planning consent had been unsuccessful, but a detailed and sympathetic approach by The Bazeley Partnership secured the support of English Heritage, thereby enabling this important building to begin a new chapter as a stunning, unique home designed for modern-day living.
A key element of the conversion was the insertion of a contemporary glazed extension which provides a bridge between the older and newer parts of the building. The finished accommodation includes bespoke features such as a new staircase and kitchen and offers an extraordinary blend of old and new in an idyllic location overlooking the Cornish coast.
This complex project required working with traditional building materials and the majority of the stone, timber and slate found on site was utilised in the reconstruction of the barn.
Since completion, the project has been featured in various national and local magazines, as well as being shown on Homes by the Sea on More4.
The project won the prestigious Cornish Buildings Group Main Award for ‘Maer Barn, 14th Century Grade II* Listed Tithe Barn Conversion to Family Dwelling’.
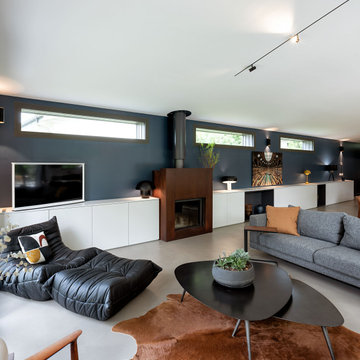
Maison contemporaine avec bardage bois ouverte sur la nature
Пример оригинального дизайна: огромная открытая гостиная комната:: освещение в современном стиле с белыми стенами, бетонным полом, печью-буржуйкой, фасадом камина из металла, отдельно стоящим телевизором и серым полом
Пример оригинального дизайна: огромная открытая гостиная комната:: освещение в современном стиле с белыми стенами, бетонным полом, печью-буржуйкой, фасадом камина из металла, отдельно стоящим телевизором и серым полом
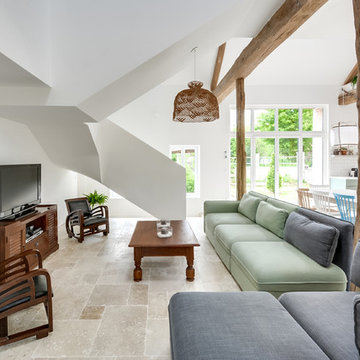
meero
Пример оригинального дизайна: огромная открытая гостиная комната в скандинавском стиле с с книжными шкафами и полками, белыми стенами, мраморным полом, печью-буржуйкой, отдельно стоящим телевизором и бежевым полом
Пример оригинального дизайна: огромная открытая гостиная комната в скандинавском стиле с с книжными шкафами и полками, белыми стенами, мраморным полом, печью-буржуйкой, отдельно стоящим телевизором и бежевым полом
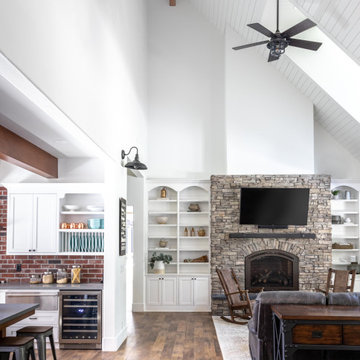
На фото: огромная открытая гостиная комната в стиле кантри с белыми стенами, полом из винила, печью-буржуйкой, фасадом камина из каменной кладки, телевизором на стене, коричневым полом и потолком из вагонки с
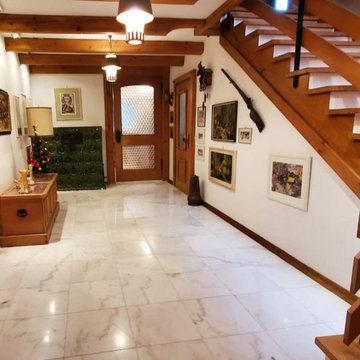
Renovierung einer großen Villa mit Verlegung von Marmorböden, Wändesanierung, Treppensanierung, Deckensanierung und Kücheneinbau. Lichtdesign und Badsanierung, Whirpooleinbau, Dampfdusche ect.. Das Projekt wurde in kurzer Zeit verwirklicht.
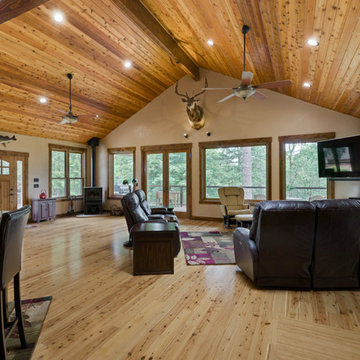
Свежая идея для дизайна: огромная открытая гостиная комната в стиле кантри с светлым паркетным полом и печью-буржуйкой - отличное фото интерьера
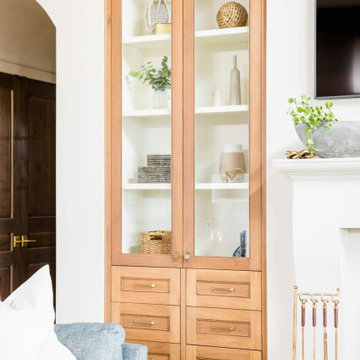
Main Floor fireplace with built-ins
Идея дизайна: огромная гостиная комната в стиле неоклассика (современная классика) с паркетным полом среднего тона, печью-буржуйкой, фасадом камина из штукатурки и телевизором на стене
Идея дизайна: огромная гостиная комната в стиле неоклассика (современная классика) с паркетным полом среднего тона, печью-буржуйкой, фасадом камина из штукатурки и телевизором на стене
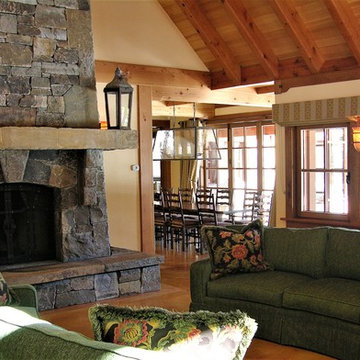
Пример оригинального дизайна: огромная изолированная гостиная комната в стиле кантри с желтыми стенами, бетонным полом, печью-буржуйкой и фасадом камина из камня
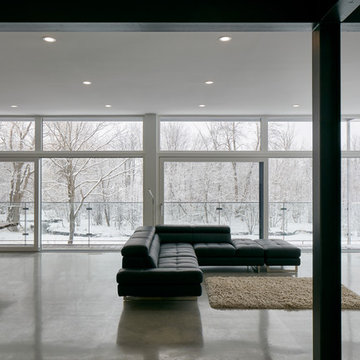
The client’s brief was to create a space reminiscent of their beloved downtown Chicago industrial loft, in a rural farm setting, while incorporating their unique collection of vintage and architectural salvage. The result is a custom designed space that blends life on the farm with an industrial sensibility.
The new house is located on approximately the same footprint as the original farm house on the property. Barely visible from the road due to the protection of conifer trees and a long driveway, the house sits on the edge of a field with views of the neighbouring 60 acre farm and creek that runs along the length of the property.
The main level open living space is conceived as a transparent social hub for viewing the landscape. Large sliding glass doors create strong visual connections with an adjacent barn on one end and a mature black walnut tree on the other.
The house is situated to optimize views, while at the same time protecting occupants from blazing summer sun and stiff winter winds. The wall to wall sliding doors on the south side of the main living space provide expansive views to the creek, and allow for breezes to flow throughout. The wrap around aluminum louvered sun shade tempers the sun.
The subdued exterior material palette is defined by horizontal wood siding, standing seam metal roofing and large format polished concrete blocks.
The interiors were driven by the owners’ desire to have a home that would properly feature their unique vintage collection, and yet have a modern open layout. Polished concrete floors and steel beams on the main level set the industrial tone and are paired with a stainless steel island counter top, backsplash and industrial range hood in the kitchen. An old drinking fountain is built-in to the mudroom millwork, carefully restored bi-parting doors frame the library entrance, and a vibrant antique stained glass panel is set into the foyer wall allowing diffused coloured light to spill into the hallway. Upstairs, refurbished claw foot tubs are situated to view the landscape.
The double height library with mezzanine serves as a prominent feature and quiet retreat for the residents. The white oak millwork exquisitely displays the homeowners’ vast collection of books and manuscripts. The material palette is complemented by steel counter tops, stainless steel ladder hardware and matte black metal mezzanine guards. The stairs carry the same language, with white oak open risers and stainless steel woven wire mesh panels set into a matte black steel frame.
The overall effect is a truly sublime blend of an industrial modern aesthetic punctuated by personal elements of the owners’ storied life.
Photography: James Brittain
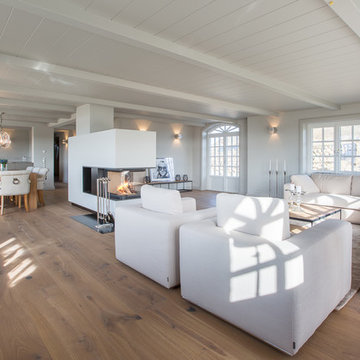
www.immofoto-sylt.de
Стильный дизайн: огромная парадная, двухуровневая гостиная комната в стиле кантри с белыми стенами, паркетным полом среднего тона, печью-буржуйкой, фасадом камина из штукатурки и коричневым полом без телевизора - последний тренд
Стильный дизайн: огромная парадная, двухуровневая гостиная комната в стиле кантри с белыми стенами, паркетным полом среднего тона, печью-буржуйкой, фасадом камина из штукатурки и коричневым полом без телевизора - последний тренд
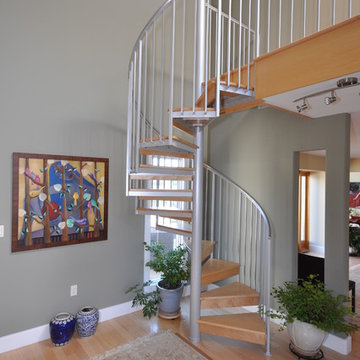
From design to construction implementation, this remodeling project will leave you amazed.Need your whole house remodeled? Look no further than this impressive project. An extraordinary blend of contemporary and classic design will leave your friends and family breathless as they step from one room to the other.
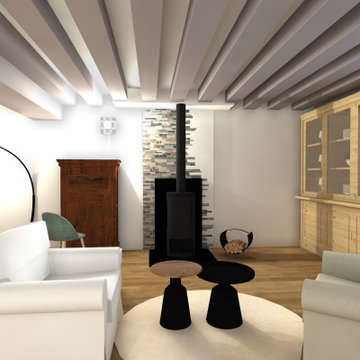
На фото: огромная открытая гостиная комната в стиле неоклассика (современная классика) с с книжными шкафами и полками, белыми стенами, светлым паркетным полом и печью-буржуйкой с
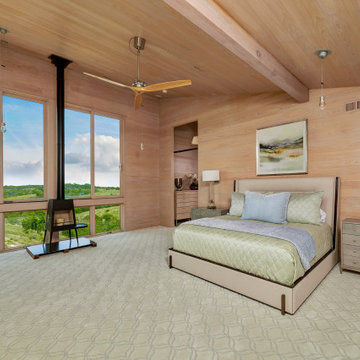
This home was too dark and brooding for the homeowners, so we came in and warmed up the space. With the use of large windows to accentuate the view, as well as hardwood with a lightened clay colored hue, the space became that much more welcoming. We kept the industrial roots without sacrificing the integrity of the house but still giving it that much needed happier makeover.
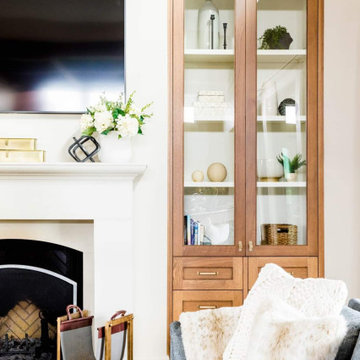
Main Floor fireplace with built-ins
Свежая идея для дизайна: огромная гостиная комната в стиле неоклассика (современная классика) с паркетным полом среднего тона, печью-буржуйкой, фасадом камина из штукатурки и телевизором на стене - отличное фото интерьера
Свежая идея для дизайна: огромная гостиная комната в стиле неоклассика (современная классика) с паркетным полом среднего тона, печью-буржуйкой, фасадом камина из штукатурки и телевизором на стене - отличное фото интерьера
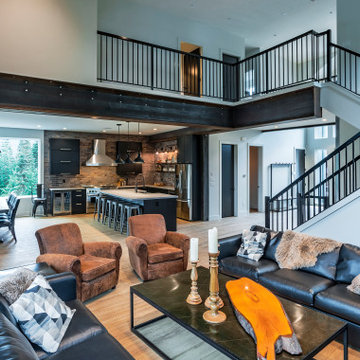
Upper landing and mid point stair landing add architectural interest.
Photo by Brice Ferre
Стильный дизайн: огромная открытая гостиная комната в стиле модернизм с черными стенами, полом из винила, печью-буржуйкой, фасадом камина из металла, отдельно стоящим телевизором и коричневым полом - последний тренд
Стильный дизайн: огромная открытая гостиная комната в стиле модернизм с черными стенами, полом из винила, печью-буржуйкой, фасадом камина из металла, отдельно стоящим телевизором и коричневым полом - последний тренд
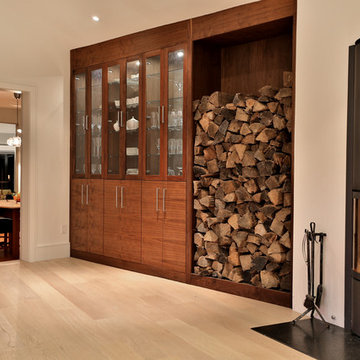
Walnut and silver leaf backed display cabinets with walnut log store
Пример оригинального дизайна: огромная открытая гостиная комната в стиле модернизм с белыми стенами, паркетным полом среднего тона, печью-буржуйкой, фасадом камина из штукатурки и телевизором на стене
Пример оригинального дизайна: огромная открытая гостиная комната в стиле модернизм с белыми стенами, паркетным полом среднего тона, печью-буржуйкой, фасадом камина из штукатурки и телевизором на стене
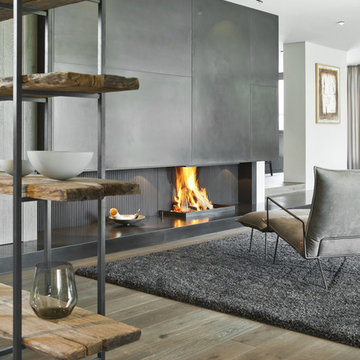
На фото: огромная открытая гостиная комната в современном стиле с белыми стенами, паркетным полом среднего тона, печью-буржуйкой, фасадом камина из металла и коричневым полом
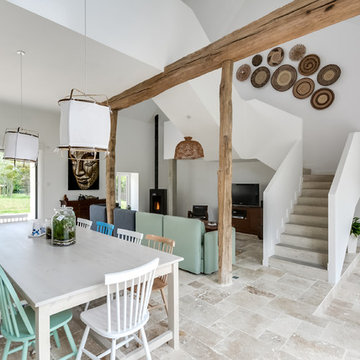
meero
Пример оригинального дизайна: огромная открытая гостиная комната в скандинавском стиле с с книжными шкафами и полками, белыми стенами, мраморным полом, печью-буржуйкой, отдельно стоящим телевизором и бежевым полом
Пример оригинального дизайна: огромная открытая гостиная комната в скандинавском стиле с с книжными шкафами и полками, белыми стенами, мраморным полом, печью-буржуйкой, отдельно стоящим телевизором и бежевым полом
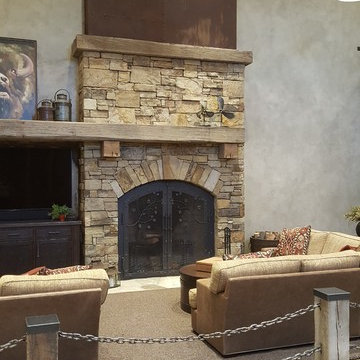
This Party Barn was designed using a mineshaft theme. Our fabrication team brought the builders vision to life. We were able to fabricate the steel mesh walls and track doors for the coat closet, arcade and the wall above the bowling pins. The bowling alleys tables and bar stools have a simple industrial design with a natural steel finish. The chain divider and steel post caps add to the mineshaft look; while the fireplace face and doors add the rustic touch of elegance and relaxation. The industrial theme was further incorporated through out the entire project by keeping open welds on the grab rail, and by using industrial mesh on the handrail around the edge of the loft.
Огромная гостиная с печью-буржуйкой – фото дизайна интерьера
5

