Огромная гостиная с бежевыми стенами – фото дизайна интерьера
Сортировать:
Бюджет
Сортировать:Популярное за сегодня
161 - 180 из 7 145 фото
1 из 3
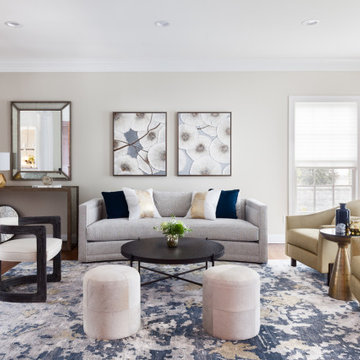
This living room is a study of patterns and textures inspired by nature. The rug is a painterly take on reflections of leaves in the water. The various wood finishes a blend of cerused and weathered oaks. The antique mirror and hammered and brushed metals all intertwine to create a relaxing yet refined environment. Photography by Daniel Wang.
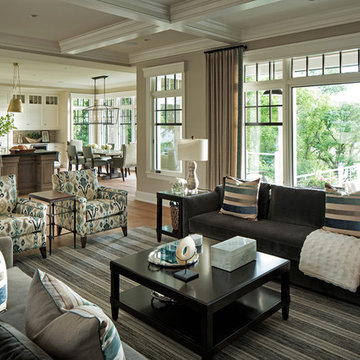
Стильный дизайн: огромная открытая гостиная комната с бежевыми стенами и паркетным полом среднего тона - последний тренд
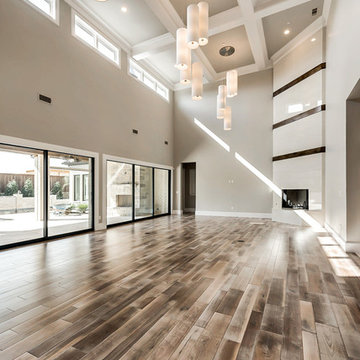
На фото: огромная открытая гостиная комната в стиле неоклассика (современная классика) с бежевыми стенами, паркетным полом среднего тона, стандартным камином, фасадом камина из плитки и телевизором на стене
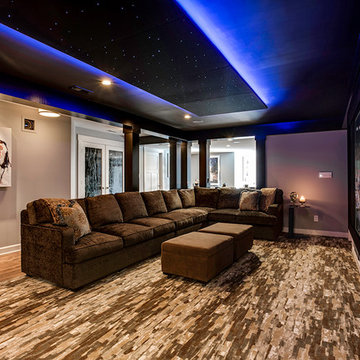
Our client wanted the Gramophone team to recreate an existing finished section of their basement, as well as some unfinished areas, into a multifunctional open floor plan design. Challenges included several lally columns as well as varying ceiling heights, but with teamwork and communication, we made this project a streamlined, clean, contemporary success. The art in the space was selected by none other than the client and his family members to give the space a personal touch!
Maryland Photography, Inc.
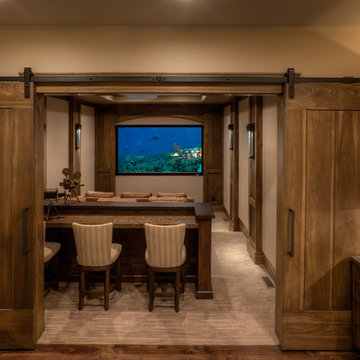
Douglas Knight Construction and Springgate Photography
На фото: огромный изолированный домашний кинотеатр в стиле неоклассика (современная классика) с бежевыми стенами, ковровым покрытием, телевизором на стене и бежевым полом
На фото: огромный изолированный домашний кинотеатр в стиле неоклассика (современная классика) с бежевыми стенами, ковровым покрытием, телевизором на стене и бежевым полом
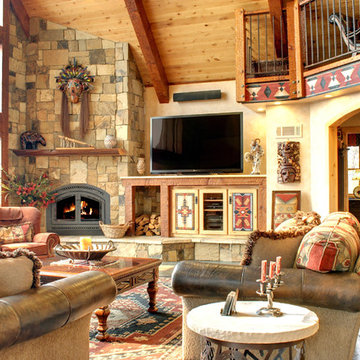
The living room boasts a two-story wall of glass overlooking the lake and valley views, with atrium doors leading to expansive decking. The custom floor-co-ceiling rock fireplace features an Xtraordinaire insert, and specially designed wood and media storage on the hearth. Photo by Junction Image Co.
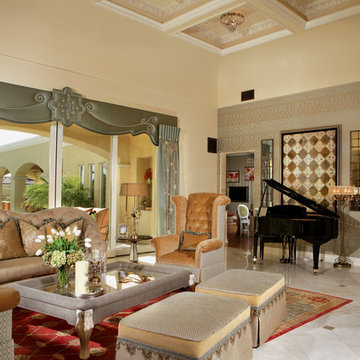
Joe Cotitta
Epic Photography
joecotitta@cox.net:
Builder: Eagle Luxury Property
Источник вдохновения для домашнего уюта: огромная парадная, открытая гостиная комната в стиле неоклассика (современная классика) с бежевыми стенами и паркетным полом среднего тона без камина, телевизора
Источник вдохновения для домашнего уюта: огромная парадная, открытая гостиная комната в стиле неоклассика (современная классика) с бежевыми стенами и паркетным полом среднего тона без камина, телевизора
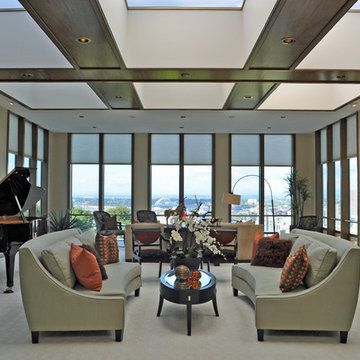
The scale of this room is massive, but the views and architectural details are spectacular. So the staging needed to be equal to those aspects. The clients are thrilled!

Inviting family room with exposed stained beams and pocketing sliding doors. The doors disappear into the walls for a indoor outdoor experience.
Идея дизайна: огромная открытая гостиная комната в морском стиле с бежевыми стенами, темным паркетным полом, стандартным камином, фасадом камина из камня, телевизором на стене, коричневым полом и балками на потолке
Идея дизайна: огромная открытая гостиная комната в морском стиле с бежевыми стенами, темным паркетным полом, стандартным камином, фасадом камина из камня, телевизором на стене, коричневым полом и балками на потолке

Family Room Addition and Remodel featuring patio door, bifold door, tiled fireplace and floating hearth, and floating shelves | Photo: Finger Photography
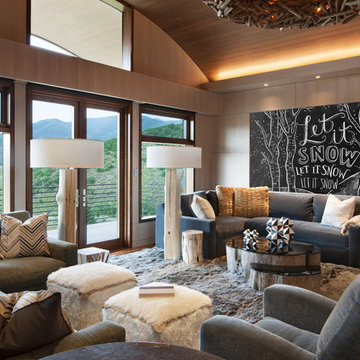
David O. Marlow
На фото: огромная изолированная гостиная комната в современном стиле с бежевыми стенами, темным паркетным полом, мультимедийным центром и коричневым полом без камина с
На фото: огромная изолированная гостиная комната в современном стиле с бежевыми стенами, темным паркетным полом, мультимедийным центром и коричневым полом без камина с
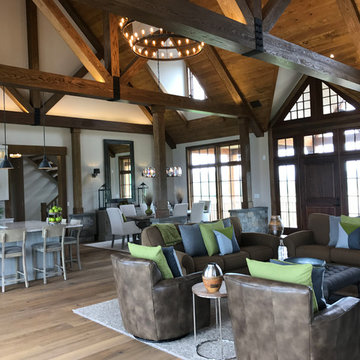
Fun Young Family of Five.
Fifty Acres of Fields.
Farm Views Forever.
Feathered Friends leave Fresh eggs.
Luxurious. Industrial. Farmhouse. Chic.
Источник вдохновения для домашнего уюта: огромная открытая гостиная комната в стиле кантри с бежевыми стенами, паркетным полом среднего тона, стандартным камином, фасадом камина из камня, телевизором на стене и коричневым полом
Источник вдохновения для домашнего уюта: огромная открытая гостиная комната в стиле кантри с бежевыми стенами, паркетным полом среднего тона, стандартным камином, фасадом камина из камня, телевизором на стене и коричневым полом
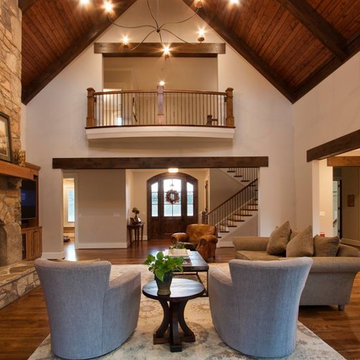
Nestled next to a mountain side and backing up to a creek, this home encompasses the mountain feel. With its neutral yet rich exterior colors and textures, the architecture is simply picturesque. A custom Knotty Alder entry door is preceded by an arched stone column entry porch. White Oak flooring is featured throughout and accentuates the home’s stained beam and ceiling accents. Custom cabinetry in the Kitchen and Great Room create a personal touch unique to only this residence. The Master Bathroom features a free-standing tub and all-tiled shower. Upstairs, the game room boasts a large custom reclaimed barn wood sliding door. The Juliette balcony gracefully over looks the handsome Great Room. Downstairs the screen porch is cozy with a fireplace and wood accents. Sitting perpendicular to the home, the detached three-car garage mirrors the feel of the main house by staying with the same paint colors, and features an all metal roof. The spacious area above the garage is perfect for a future living or storage area.
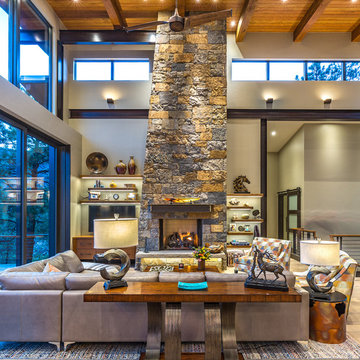
Marona Photography
На фото: огромная открытая гостиная комната в современном стиле с бежевыми стенами, светлым паркетным полом, стандартным камином, фасадом камина из камня и телевизором на стене с
На фото: огромная открытая гостиная комната в современном стиле с бежевыми стенами, светлым паркетным полом, стандартным камином, фасадом камина из камня и телевизором на стене с
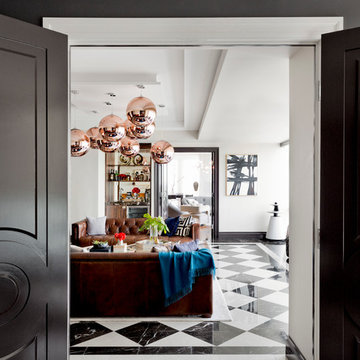
Rikki Snyder
Пример оригинального дизайна: огромная изолированная гостиная комната в стиле неоклассика (современная классика) с домашним баром, бежевыми стенами, мраморным полом и телевизором на стене без камина
Пример оригинального дизайна: огромная изолированная гостиная комната в стиле неоклассика (современная классика) с домашним баром, бежевыми стенами, мраморным полом и телевизором на стене без камина
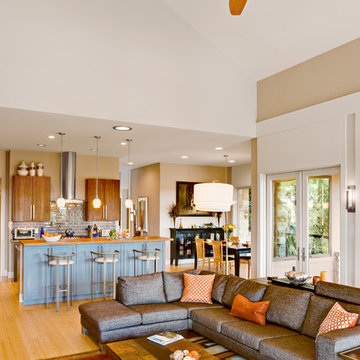
Стильный дизайн: огромная открытая гостиная комната в современном стиле с бежевыми стенами, светлым паркетным полом и телевизором на стене без камина - последний тренд
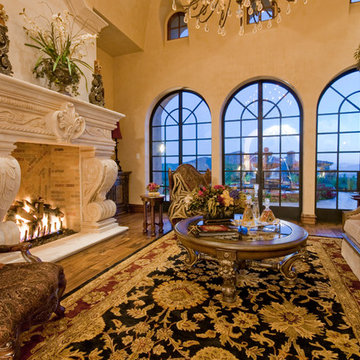
Formal living room with stone columns and fireplace with a centered coffered ceiling and gorgeous chandelier hanging down.
Источник вдохновения для домашнего уюта: огромная парадная, открытая гостиная комната в средиземноморском стиле с бежевыми стенами, темным паркетным полом, стандартным камином, фасадом камина из камня и коричневым полом без телевизора
Источник вдохновения для домашнего уюта: огромная парадная, открытая гостиная комната в средиземноморском стиле с бежевыми стенами, темным паркетным полом, стандартным камином, фасадом камина из камня и коричневым полом без телевизора
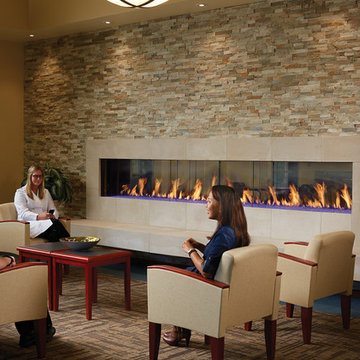
144" x 20" See-Thru, DaVinci Custom Fireplace
Пример оригинального дизайна: огромная открытая гостиная комната в современном стиле с бежевыми стенами, ковровым покрытием, горизонтальным камином, фасадом камина из камня и разноцветным полом
Пример оригинального дизайна: огромная открытая гостиная комната в современном стиле с бежевыми стенами, ковровым покрытием, горизонтальным камином, фасадом камина из камня и разноцветным полом
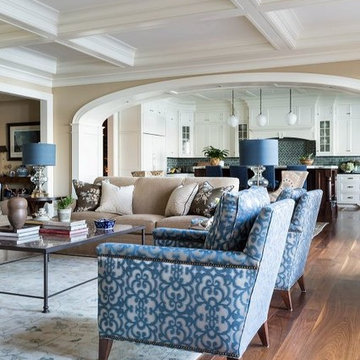
Angie Seckinger
Свежая идея для дизайна: огромная открытая гостиная комната в стиле неоклассика (современная классика) с бежевыми стенами, паркетным полом среднего тона, стандартным камином, фасадом камина из камня и телевизором на стене - отличное фото интерьера
Свежая идея для дизайна: огромная открытая гостиная комната в стиле неоклассика (современная классика) с бежевыми стенами, паркетным полом среднего тона, стандартным камином, фасадом камина из камня и телевизором на стене - отличное фото интерьера
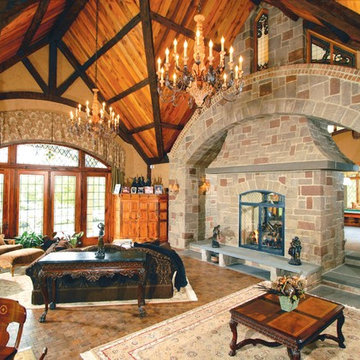
Идея дизайна: огромная парадная, изолированная гостиная комната в стиле кантри с бежевыми стенами, полом из керамической плитки, двусторонним камином и фасадом камина из камня без телевизора
Огромная гостиная с бежевыми стенами – фото дизайна интерьера
9

