Огромная гостиная с бежевыми стенами – фото дизайна интерьера
Сортировать:
Бюджет
Сортировать:Популярное за сегодня
81 - 100 из 7 145 фото
1 из 3
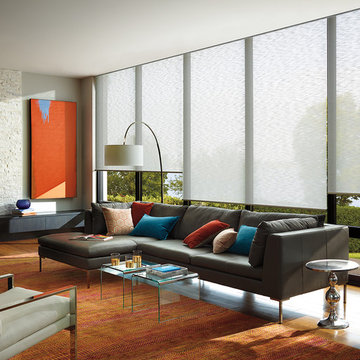
Hunter Douglas Contemporary Living Window Treatments and Drapes
Alustra® Woven Textures® Roller Shades PowerRise® 2.1 with Platinum™ Technology
Operating Systems: PowerRise 2.1 with Platinum Technology
Room: Living Room
Room Styles: Contemporary
Available from Accent Window Fashions LLC
Hunter Douglas Showcase Priority Dealer
Hunter Douglas Certified Installer
Hunter Douglas Certified Professional Dealer
#Hunter_Douglas #Alustra #Woven_Textures #Roller_Shades #PowerRise #Technology #Living_Room #Living_Room_Ideas #Family_Room_Ideas #Contemporary #Window_Treatments #HunterDouglas #Accent_Window_Fashions
Copyright 2001-2014 Hunter Douglas, Inc. All rights reserved.

Свежая идея для дизайна: огромная открытая гостиная комната в современном стиле с бежевыми стенами, бетонным полом, двусторонним камином, фасадом камина из камня и отдельно стоящим телевизором - отличное фото интерьера
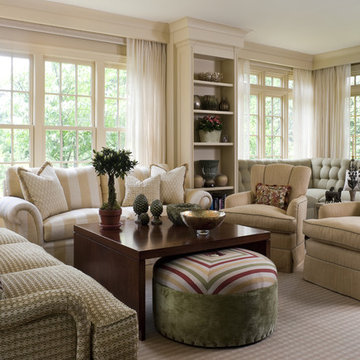
Living Room
На фото: огромная гостиная комната в классическом стиле с бежевыми стенами и красивыми шторами
На фото: огромная гостиная комната в классическом стиле с бежевыми стенами и красивыми шторами
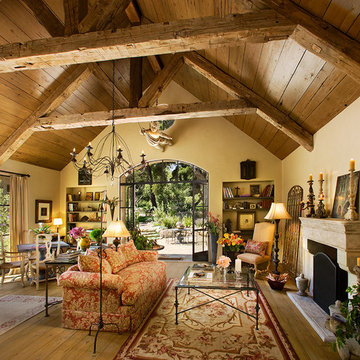
Идея дизайна: огромная гостиная комната:: освещение в средиземноморском стиле с бежевыми стенами, стандартным камином и ковром на полу

This fireplace surround was once a dated looking mess, now it has been upgraded with new Mediterranean Beige Split Face stacked stone and dark wood mantle. This look works well with the new look and feel to this home!

Great room features Heat & Glo 8000 CLX-IFT-S fireplace with a blend of Connecticut Stone CT Split Fieldstone and CT Weathered Fieldstone used on fireplace surround. Buechel Stone Royal Beluga stone hearth. Custom wood chimney cap. Engineered character and quarter sawn white oak hardwood flooring with hand scraped edges and ends (stained medium brown). Hubbardton Forge custom Double Cirque chandelier. Marvin Clad Wood Ultimate windows.
General contracting by Martin Bros. Contracting, Inc.; Architecture by Helman Sechrist Architecture; Interior Design by Nanci Wirt; Professional Photo by Marie Martin Kinney.
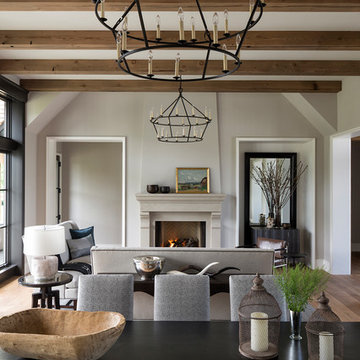
Landmark Photography
Свежая идея для дизайна: огромная открытая гостиная комната в стиле фьюжн с бежевыми стенами, паркетным полом среднего тона, стандартным камином, фасадом камина из камня, скрытым телевизором и коричневым полом - отличное фото интерьера
Свежая идея для дизайна: огромная открытая гостиная комната в стиле фьюжн с бежевыми стенами, паркетным полом среднего тона, стандартным камином, фасадом камина из камня, скрытым телевизором и коричневым полом - отличное фото интерьера

Designer: Lana Knapp, Senior Designer, ASID/NCIDQ
Photographer: Lori Hamilton - Hamilton Photography
Свежая идея для дизайна: огромная парадная, изолированная гостиная комната в морском стиле с мраморным полом, стандартным камином, фасадом камина из плитки, скрытым телевизором, бежевыми стенами и бежевым полом - отличное фото интерьера
Свежая идея для дизайна: огромная парадная, изолированная гостиная комната в морском стиле с мраморным полом, стандартным камином, фасадом камина из плитки, скрытым телевизором, бежевыми стенами и бежевым полом - отличное фото интерьера

The Brahmin - in Ridgefield Washington by Cascade West Development Inc.
It has a very open and spacious feel the moment you walk in with the 2 story foyer and the 20’ ceilings throughout the Great room, but that is only the beginning! When you round the corner of the Great Room you will see a full 360 degree open kitchen that is designed with cooking and guests in mind….plenty of cabinets, plenty of seating, and plenty of counter to use for prep or use to serve food in a buffet format….you name it. It quite truly could be the place that gives birth to a new Master Chef in the making!
Cascade West Facebook: https://goo.gl/MCD2U1
Cascade West Website: https://goo.gl/XHm7Un
These photos, like many of ours, were taken by the good people of ExposioHDR - Portland, Or
Exposio Facebook: https://goo.gl/SpSvyo
Exposio Website: https://goo.gl/Cbm8Ya
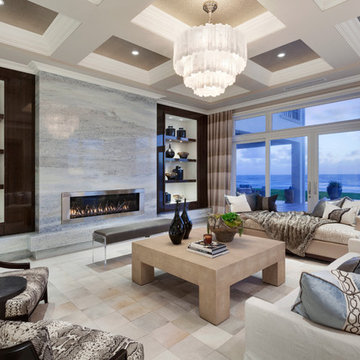
Ed Butera
На фото: огромная парадная, открытая гостиная комната:: освещение в современном стиле с бежевыми стенами, горизонтальным камином и фасадом камина из металла без телевизора
На фото: огромная парадная, открытая гостиная комната:: освещение в современном стиле с бежевыми стенами, горизонтальным камином и фасадом камина из металла без телевизора
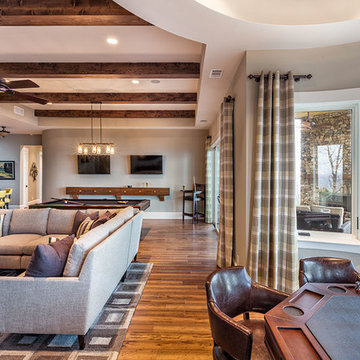
Recreation Room, Billiards Room, and Poker Room in the Blue Ridge Home from Arthur Rutenberg Homes by American Eagle Builders in The Cliffs Valley, Travelers Rest, SC
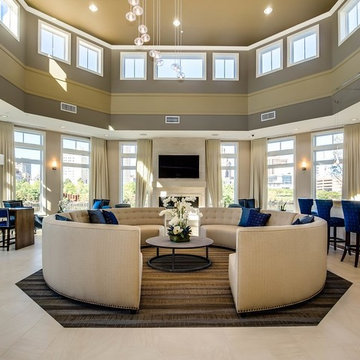
© Lisa Russman Photography
www.lisarussman.com
Идея дизайна: огромная парадная, открытая гостиная комната в современном стиле с бежевыми стенами, стандартным камином, телевизором на стене, полом из керамической плитки, фасадом камина из плитки и бежевым полом
Идея дизайна: огромная парадная, открытая гостиная комната в современном стиле с бежевыми стенами, стандартным камином, телевизором на стене, полом из керамической плитки, фасадом камина из плитки и бежевым полом
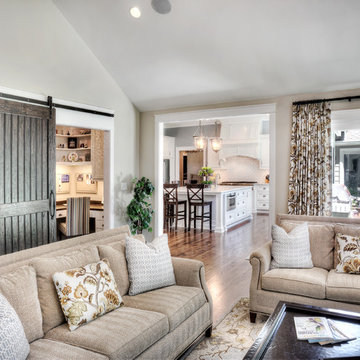
Clients' first home and there forever home with a family of four and in laws close, this home needed to be able to grow with the family. This most recent growth included a few home additions including the kids bathrooms (on suite) added on to the East end, the two original bathrooms were converted into one larger hall bath, the kitchen wall was blown out, entrying into a complete 22'x22' great room addition with a mudroom and half bath leading to the garage and the final addition a third car garage. This space is transitional and classic to last the test of time.
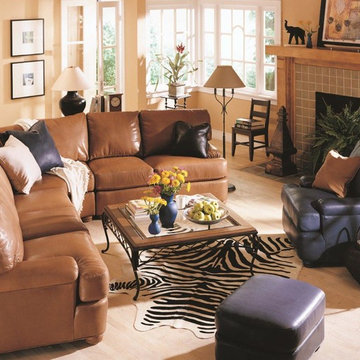
This leather sectionals sofa is very high end and made to order. We have featured this with multiple colors of leather to show how all these colors can work together. The navy chair looks great with the light brown sectional and black and white sofa pillows.
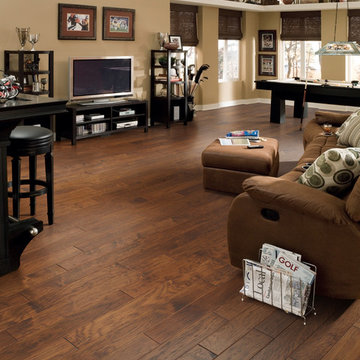
This stunning handscraped engineered hardwood flooring features hickory planks that are further enhanced with hand-applied chatter marks giving each plank its unique character. The flooring ads to the comfortable, lived-in atmosphere to this loft-style man cave that invites you to play a game of pool, take a nap, or saddle up and have a beer at the bar.
In the flooring industry, there’s no shortage of competition. If you’re looking for hardwoods, you’ll find thousands of product options and hundreds of people willing to install them for you. The same goes for tile, carpet, laminate, etc.
At Fantastic Floors, our mission is to provide a quality product, at a competitive price, with a level of service that exceeds our competition. We don’t “sell” floors. We help you find the perfect floors for your family in our design center or bring the showroom to you free of charge. We take the time to listen to your needs and help you select the best flooring option to fit your budget and lifestyle. We can answer any questions you have about how your new floors are engineered and why they make sense for you…all in the comfort of our home or yours.
We work with designers, retail customers, commercial builders, and real estate investors to improve an existing space or create one that is totally new and unique...and we’d love to work with you.

Luxury living done with energy-efficiency in mind. From the Insulated Concrete Form walls to the solar panels, this home has energy-efficient features at every turn. Luxury abounds with hardwood floors from a tobacco barn, custom cabinets, to vaulted ceilings. The indoor basketball court and golf simulator give family and friends plenty of fun options to explore. This home has it all.
Elise Trissel photograph
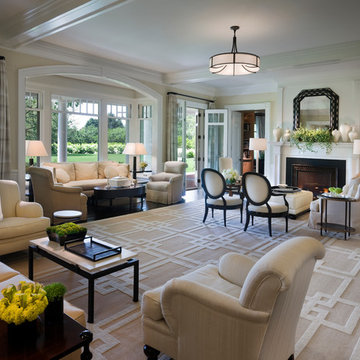
Architect: Douglas Wright
www.dcwarchitects.com
Photography: David Sundberg, ESTO
Пример оригинального дизайна: огромная гостиная комната в викторианском стиле с бежевыми стенами и стандартным камином
Пример оригинального дизайна: огромная гостиная комната в викторианском стиле с бежевыми стенами и стандартным камином
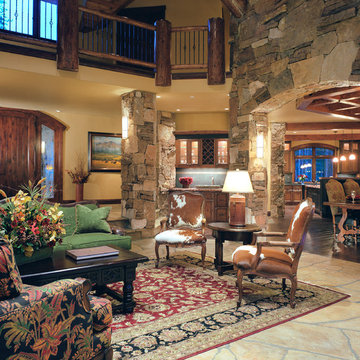
Свежая идея для дизайна: огромная парадная, открытая гостиная комната в классическом стиле с бежевыми стенами без телевизора - отличное фото интерьера

This real working cattle ranch has a real stone masonry fireplace, with custom handmade wrought iron doors. The TV is covered by a painting, which rolls up inside the frame when the games are on. All the A.V equipment is in the hand scraped custom stained and glazed walnut cabinetry. Rustic Pine walls are glazed for an aged look, and the chandelier is handmade, custom wrought iron. All the comfortable furniture is new custom designed to look old. Mantel is a log milled from the ranch.
This rustic working walnut ranch in the mountains features natural wood beams, real stone fireplaces with wrought iron screen doors, antiques made into furniture pieces, and a tree trunk bed. All wrought iron lighting, hand scraped wood cabinets, exposed trusses and wood ceilings give this ranch house a warm, comfortable feel. The powder room shows a wrap around mosaic wainscot of local wildflowers in marble mosaics, the master bath has natural reed and heron tile, reflecting the outdoors right out the windows of this beautiful craftman type home. The kitchen is designed around a custom hand hammered copper hood, and the family room's large TV is hidden behind a roll up painting. Since this is a working farm, their is a fruit room, a small kitchen especially for cleaning the fruit, with an extra thick piece of eucalyptus for the counter top.
Project Location: Santa Barbara, California. Project designed by Maraya Interior Design. From their beautiful resort town of Ojai, they serve clients in Montecito, Hope Ranch, Malibu, Westlake and Calabasas, across the tri-county areas of Santa Barbara, Ventura and Los Angeles, south to Hidden Hills- north through Solvang and more.
Project Location: Santa Barbara, California. Project designed by Maraya Interior Design. From their beautiful resort town of Ojai, they serve clients in Montecito, Hope Ranch, Malibu, Westlake and Calabasas, across the tri-county areas of Santa Barbara, Ventura and Los Angeles, south to Hidden Hills- north through Solvang and more.
Vance Simms, contractor,
Peter Malinowski, photographer
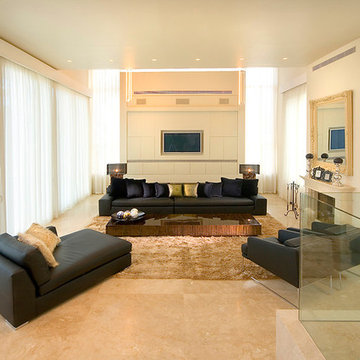
architect : oded tal
Идея дизайна: огромная гостиная комната в стиле модернизм с бежевыми стенами, стандартным камином, мультимедийным центром, мраморным полом и ковром на полу
Идея дизайна: огромная гостиная комната в стиле модернизм с бежевыми стенами, стандартным камином, мультимедийным центром, мраморным полом и ковром на полу
Огромная гостиная с бежевыми стенами – фото дизайна интерьера
5

