Огромная гостиная комната с скрытым телевизором – фото дизайна интерьера
Сортировать:
Бюджет
Сортировать:Популярное за сегодня
41 - 60 из 898 фото
1 из 3

Источник вдохновения для домашнего уюта: огромная открытая гостиная комната в стиле фьюжн с скрытым телевизором, коричневым полом, обоями на стенах, разноцветными стенами и темным паркетным полом
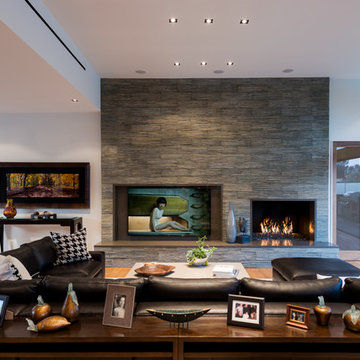
Wallace Ridge Beverly Hills luxury home living room stacked stone fireplace. William MacCollum.
Источник вдохновения для домашнего уюта: огромная парадная, открытая, серо-белая гостиная комната в современном стиле с белыми стенами, светлым паркетным полом, стандартным камином, фасадом камина из каменной кладки, скрытым телевизором, бежевым полом и многоуровневым потолком
Источник вдохновения для домашнего уюта: огромная парадная, открытая, серо-белая гостиная комната в современном стиле с белыми стенами, светлым паркетным полом, стандартным камином, фасадом камина из каменной кладки, скрытым телевизором, бежевым полом и многоуровневым потолком

Salotto: il mobile su misura dell salotto è stato disegnato in legno noce canaletto con base rivestita in marmo nero marquinia; la base contiene un camino a bio etanolo e l'armadio nasconde la grande tv.
Alle pareti con boiserie colore bianco luci IC di Flos, SUl tavolo da pranzo luce sospensione Pinecone di Fontana Arte
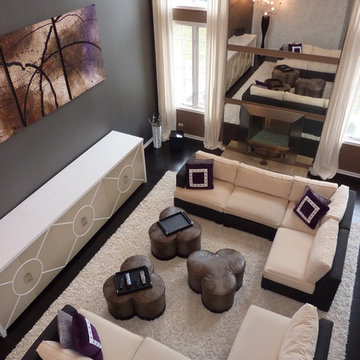
Comfortable and elegant family living space, good for lounging, watching t.v. or entertaining. A soft plush and durable velvet gives the sofa a touchable texture and the leather ottomans are functional for storage and easy clean up.

This expansive wood panel wall with a gorgeous cast stone traditional fireplace provide a stunning setting for family gatherings. Vintage pieces on both the mantle and the coffee table, tumbleweed, and fresh greenery give this space dimension and character. Chandelier is designer, and adds a modern vibe.
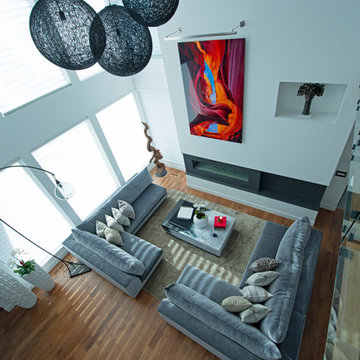
Стильный дизайн: огромная двухуровневая гостиная комната в современном стиле с белыми стенами, паркетным полом среднего тона, горизонтальным камином, фасадом камина из плитки, скрытым телевизором и коричневым полом - последний тренд
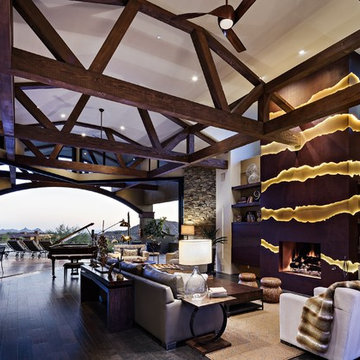
Пример оригинального дизайна: огромная открытая гостиная комната в стиле фьюжн с домашним баром, белыми стенами, темным паркетным полом и скрытым телевизором
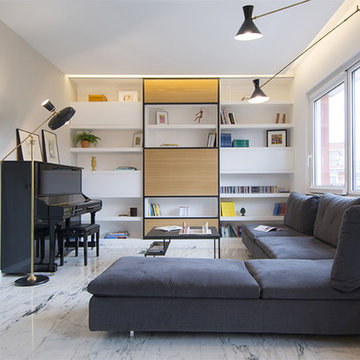
Alice Camandona
Пример оригинального дизайна: огромная открытая гостиная комната в современном стиле с с книжными шкафами и полками, мраморным полом, скрытым телевизором и белым полом
Пример оригинального дизайна: огромная открытая гостиная комната в современном стиле с с книжными шкафами и полками, мраморным полом, скрытым телевизором и белым полом
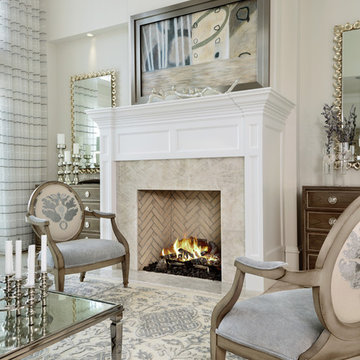
Designer: Lana Knapp, Senior Designer, ASID/NCIDQ
Photographer: Lori Hamilton - Hamilton Photography
Свежая идея для дизайна: огромная парадная, открытая гостиная комната в морском стиле с серыми стенами, мраморным полом, стандартным камином, фасадом камина из плитки, скрытым телевизором и белым полом - отличное фото интерьера
Свежая идея для дизайна: огромная парадная, открытая гостиная комната в морском стиле с серыми стенами, мраморным полом, стандартным камином, фасадом камина из плитки, скрытым телевизором и белым полом - отличное фото интерьера
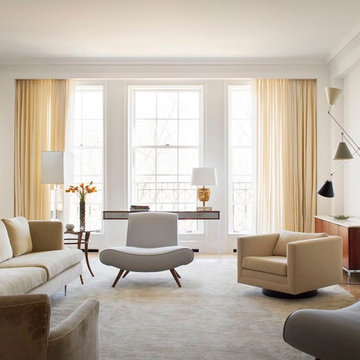
На фото: огромная парадная, изолированная гостиная комната в стиле неоклассика (современная классика) с белыми стенами, темным паркетным полом, стандартным камином, фасадом камина из камня и скрытым телевизором
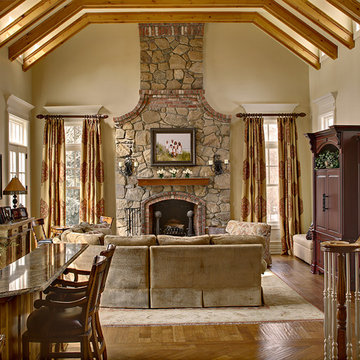
The fireplace is the focal point of the open floor plan home in the family room.
Photo by Wing Wong.
Свежая идея для дизайна: огромная открытая гостиная комната в классическом стиле с светлым паркетным полом, стандартным камином, фасадом камина из камня, скрытым телевизором и бежевыми стенами - отличное фото интерьера
Свежая идея для дизайна: огромная открытая гостиная комната в классическом стиле с светлым паркетным полом, стандартным камином, фасадом камина из камня, скрытым телевизором и бежевыми стенами - отличное фото интерьера
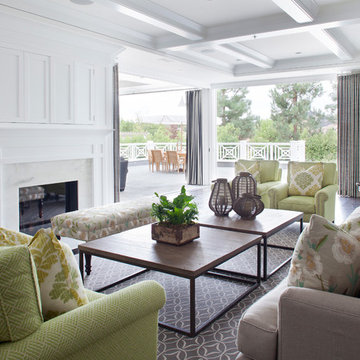
Идея дизайна: огромная открытая гостиная комната в стиле неоклассика (современная классика) с серыми стенами, темным паркетным полом, стандартным камином, фасадом камина из дерева и скрытым телевизором
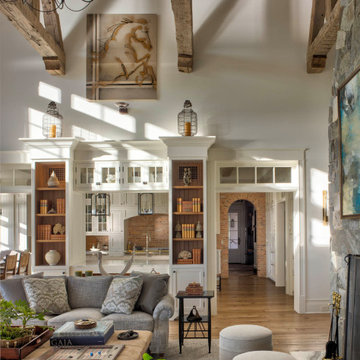
In the double-height great room, reclaimed hand-hewn timber frames evoke the feel of a countryside stable. Equestrian inspired artwork adorns the walls, mimicking the natural hues of a stable.

When we moved into our home, we had this amazingly large great room (35′ x 26′) that was devoid of features providing architectural weight, warmth and function. We wanted a place for a large TV but did not want to hang it over the fireplace. We wanted a way to divide the space into three important zones—dining room, living room, and a more intimate kitchen table. And we wanted to find a way to embrace the grandness of the room while still creating an intimate vibe.The key to working in this big space was respecting the scale of pieces required to appropriately fill the room and make the design work harmoniously.
By the time we closed on the house, we had constructed an amazing built-in bookcase to go across the long wall of the room with molding detail to match the existing case openings. It provides storage, a place for the TV, and a wonderful way to bring color and personality into the room. One of the next investments was the custom-built farmhouse dining room table—15′ long and 5′ wide—that seats 16 before its breadboard ends are extended to seat up to 20. With the beauty and visual weight that this table, paired with the china armoire, added to one side of the room, we needed to create balance and warmth on the other end of the space. I turned my attention to the fireplace, creating a herringbone design using salvaged flooring from the old Liggett & Myers tobacco building in Durham and an old barn beam as the mantle.
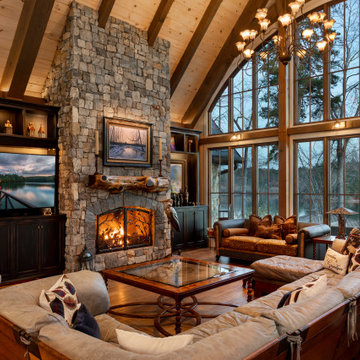
This Lake Keowee home beckons the great outdoors to come inside both day and night. Kitchen and adjacent Great Room boast full story windows in opposite directions with truly big sky views. The pop up television is concealed within the cabinetry.
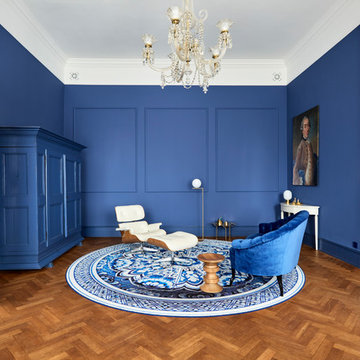
Foto Wolfgang Uhlig
Пример оригинального дизайна: огромная парадная, открытая гостиная комната в современном стиле с синими стенами, паркетным полом среднего тона, скрытым телевизором и коричневым полом без камина
Пример оригинального дизайна: огромная парадная, открытая гостиная комната в современном стиле с синими стенами, паркетным полом среднего тона, скрытым телевизором и коричневым полом без камина

he open plan of the great room, dining and kitchen, leads to a completely covered outdoor living area for year-round entertaining in the Pacific Northwest. By combining tried and true farmhouse style with sophisticated, creamy colors and textures inspired by the home's surroundings, the result is a welcoming, cohesive and intriguing living experience.
For more photos of this project visit our website: https://wendyobrienid.com.

На фото: огромная открытая гостиная комната в стиле модернизм с бежевыми стенами, светлым паркетным полом, стандартным камином, фасадом камина из штукатурки, скрытым телевизором и коричневым полом
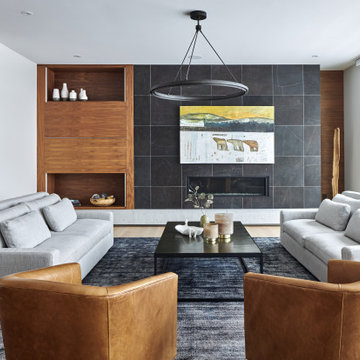
На фото: огромная открытая гостиная комната в современном стиле с белыми стенами, светлым паркетным полом, горизонтальным камином, фасадом камина из камня, скрытым телевизором и бежевым полом с
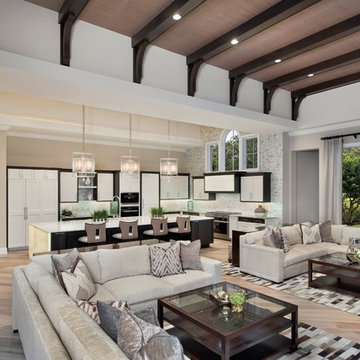
Generous seating and generous views are the Hallmark of the Living Room. With the pocket doors open, the living room extends the outdoor entertaining space. A 36” Artisan grill and full wet bar with a U-Line modular refrigerator wait just outside.
Огромная гостиная комната с скрытым телевизором – фото дизайна интерьера
3