Огромная гостиная комната с скрытым телевизором – фото дизайна интерьера
Сортировать:
Бюджет
Сортировать:Популярное за сегодня
1 - 20 из 898 фото
1 из 3

The Living Room, in the center stone section of the house, is graced by a paneled fireplace wall. On the shelves is displayed a collection of antique windmill weights.
Robert Benson Photography

Fabulous 17' tall fireplace with 4-way quad book matched onyx. Pattern matches on sides and hearth, as well as when TV doors are open.
venetian plaster walls, wood ceiling, hardwood floor with stone tile border, Petrified wood coffee table, custom hand made rug,
Slab stone fabrication by Stockett Tile and Granite
Architecture: Kilbane Architects, Scottsdale
Contractor: Joel Detar
Sculpture: Slater Sculpture, Phoenix
Interior Design: Susie Hersker and Elaine Ryckman
Project designed by Susie Hersker’s Scottsdale interior design firm Design Directives. Design Directives is active in Phoenix, Paradise Valley, Cave Creek, Carefree, Sedona, and beyond.
For more about Design Directives, click here: https://susanherskerasid.com/

Elevate your home with our stylish interior remodeling projects, blending traditional charm with modern comfort. From living rooms to bedrooms, we transform spaces with expert craftsmanship and timeless design

Amber Frederiksen Photography
На фото: огромная парадная, открытая гостиная комната в стиле неоклассика (современная классика) с синими стенами, полом из травертина, скрытым телевизором и бежевым полом без камина с
На фото: огромная парадная, открытая гостиная комната в стиле неоклассика (современная классика) с синими стенами, полом из травертина, скрытым телевизором и бежевым полом без камина с

Technical Imagery Studios
На фото: огромная открытая гостиная комната в стиле кантри с белыми стенами, скрытым телевизором, бежевым полом и полом из сланца
На фото: огромная открытая гостиная комната в стиле кантри с белыми стенами, скрытым телевизором, бежевым полом и полом из сланца

he open plan of the great room, dining and kitchen, leads to a completely covered outdoor living area for year-round entertaining in the Pacific Northwest. By combining tried and true farmhouse style with sophisticated, creamy colors and textures inspired by the home's surroundings, the result is a welcoming, cohesive and intriguing living experience.
For more photos of this project visit our website: https://wendyobrienid.com.

Brazilian Cherry hard wood triple coated in ebony. Plaster walls lightly smoothed to retain texture, painted in light gray. Lighting in living room original, purchased in Naples FL. Kitchen lighting 2016, Ferguson.

A gorgeous home that just needed a little guidance! Our client came to us needing help with finding the right design that would match her personality as well as cohesively bring together her traditional and contemporary pieces.
For this project, we focused on merging her design styles together through new and custom textiles and fabrics as well as layering textures. Reupholstering furniture, adding custom throw pillows, and displaying her traditional art collection (mixed in with some newer, contemporary pieces we picked out) was the key to bringing our client's unique style together.
Home located in Atlanta, Georgia. Designed by interior design firm, VRA Interiors, who serve the entire Atlanta metropolitan area including Buckhead, Dunwoody, Sandy Springs, Cobb County, and North Fulton County.
For more about VRA Interior Design, click here: https://www.vrainteriors.com/
To learn more about this project, click here: https://www.vrainteriors.com/portfolio/riverland-court/
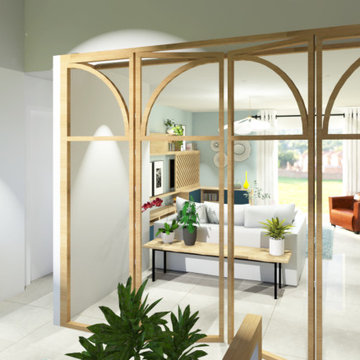
Идея дизайна: огромная открытая гостиная комната в современном стиле с синими стенами, полом из керамической плитки, печью-буржуйкой, скрытым телевизором и бежевым полом
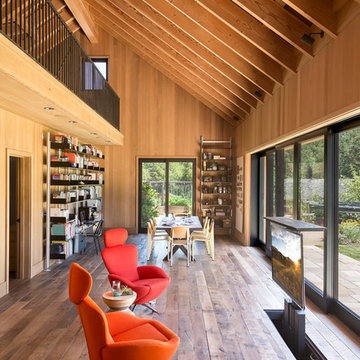
Стильный дизайн: огромная открытая гостиная комната в стиле кантри с темным паркетным полом и скрытым телевизором - последний тренд

Great room.
© 2010 Ron Ruscio Photography.
Свежая идея для дизайна: огромная гостиная комната в стиле рустика с стандартным камином, фасадом камина из камня, скрытым телевизором и домашним баром - отличное фото интерьера
Свежая идея для дизайна: огромная гостиная комната в стиле рустика с стандартным камином, фасадом камина из камня, скрытым телевизором и домашним баром - отличное фото интерьера

Builder: John Kraemer & Sons, Inc. - Architect: Charlie & Co. Design, Ltd. - Interior Design: Martha O’Hara Interiors - Photo: Spacecrafting Photography

This real working cattle ranch has a real stone masonry fireplace, with custom handmade wrought iron doors. The TV is covered by a painting, which rolls up inside the frame when the games are on. All the A.V equipment is in the hand scraped custom stained and glazed walnut cabinetry. Rustic Pine walls are glazed for an aged look, and the chandelier is handmade, custom wrought iron. All the comfortable furniture is new custom designed to look old. Mantel is a log milled from the ranch.
This rustic working walnut ranch in the mountains features natural wood beams, real stone fireplaces with wrought iron screen doors, antiques made into furniture pieces, and a tree trunk bed. All wrought iron lighting, hand scraped wood cabinets, exposed trusses and wood ceilings give this ranch house a warm, comfortable feel. The powder room shows a wrap around mosaic wainscot of local wildflowers in marble mosaics, the master bath has natural reed and heron tile, reflecting the outdoors right out the windows of this beautiful craftman type home. The kitchen is designed around a custom hand hammered copper hood, and the family room's large TV is hidden behind a roll up painting. Since this is a working farm, their is a fruit room, a small kitchen especially for cleaning the fruit, with an extra thick piece of eucalyptus for the counter top.
Project Location: Santa Barbara, California. Project designed by Maraya Interior Design. From their beautiful resort town of Ojai, they serve clients in Montecito, Hope Ranch, Malibu, Westlake and Calabasas, across the tri-county areas of Santa Barbara, Ventura and Los Angeles, south to Hidden Hills- north through Solvang and more.
Project Location: Santa Barbara, California. Project designed by Maraya Interior Design. From their beautiful resort town of Ojai, they serve clients in Montecito, Hope Ranch, Malibu, Westlake and Calabasas, across the tri-county areas of Santa Barbara, Ventura and Los Angeles, south to Hidden Hills- north through Solvang and more.
Vance Simms, contractor,
Peter Malinowski, photographer

Quintin Lake
На фото: огромная парадная, открытая гостиная комната в современном стиле с скрытым телевизором, серыми стенами и мраморным полом с
На фото: огромная парадная, открытая гостиная комната в современном стиле с скрытым телевизором, серыми стенами и мраморным полом с
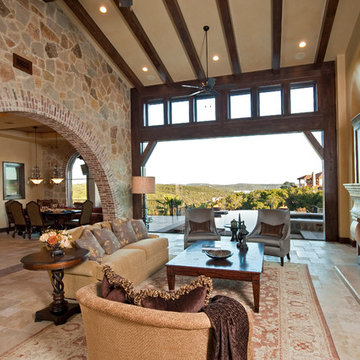
Идея дизайна: огромная парадная, открытая гостиная комната в средиземноморском стиле с бежевыми стенами, полом из травертина, стандартным камином, фасадом камина из камня, скрытым телевизором и бежевым полом

Take a seat in this comfy living room with travertine floors by Tile-Stones.com
Источник вдохновения для домашнего уюта: огромная открытая гостиная комната в классическом стиле с с книжными шкафами и полками, бежевыми стенами, полом из травертина, стандартным камином, фасадом камина из камня, скрытым телевизором и бежевым полом
Источник вдохновения для домашнего уюта: огромная открытая гостиная комната в классическом стиле с с книжными шкафами и полками, бежевыми стенами, полом из травертина, стандартным камином, фасадом камина из камня, скрытым телевизором и бежевым полом

Adrian Gregorutti
Стильный дизайн: огромная открытая комната для игр в стиле кантри с белыми стенами, полом из сланца, стандартным камином, фасадом камина из бетона, скрытым телевизором, разноцветным полом и ковром на полу - последний тренд
Стильный дизайн: огромная открытая комната для игр в стиле кантри с белыми стенами, полом из сланца, стандартным камином, фасадом камина из бетона, скрытым телевизором, разноцветным полом и ковром на полу - последний тренд
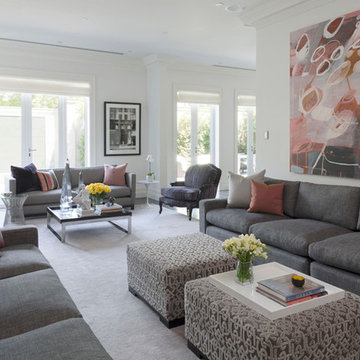
На фото: огромная парадная, открытая гостиная комната в современном стиле с белыми стенами, ковровым покрытием, стандартным камином, фасадом камина из штукатурки, скрытым телевизором и розовым полом с
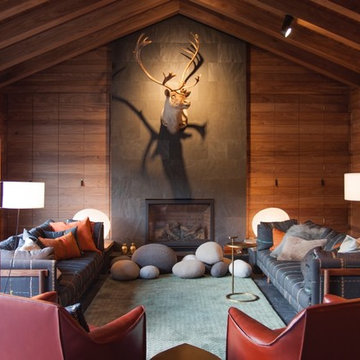
Francisco Cortina / Raquel Hernández
На фото: огромная открытая гостиная комната в стиле модернизм с полом из сланца, стандартным камином, фасадом камина из камня, скрытым телевизором и серым полом
На фото: огромная открытая гостиная комната в стиле модернизм с полом из сланца, стандартным камином, фасадом камина из камня, скрытым телевизором и серым полом
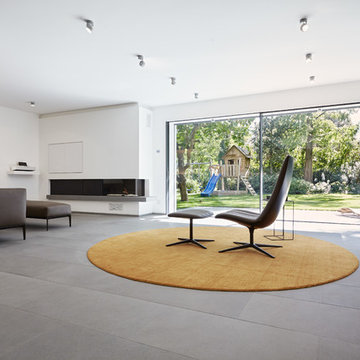
Philip Kistner
Свежая идея для дизайна: огромная открытая гостиная комната в современном стиле с с книжными шкафами и полками, белыми стенами, угловым камином, скрытым телевизором и фасадом камина из штукатурки - отличное фото интерьера
Свежая идея для дизайна: огромная открытая гостиная комната в современном стиле с с книжными шкафами и полками, белыми стенами, угловым камином, скрытым телевизором и фасадом камина из штукатурки - отличное фото интерьера
Огромная гостиная комната с скрытым телевизором – фото дизайна интерьера
1