Огромная гостиная комната с фасадом камина из бетона – фото дизайна интерьера
Сортировать:
Бюджет
Сортировать:Популярное за сегодня
201 - 220 из 537 фото
1 из 3
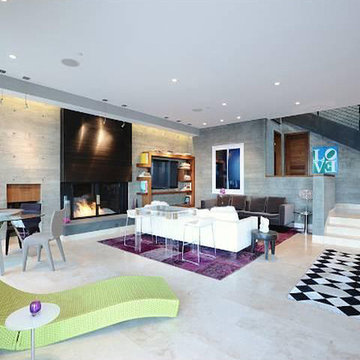
The interior of this home features wood textured concrete walls, giving it a clean modern look.
We are responsible for all concrete work seen. This includes the entire concrete structure of the home, including the interior walls, stairs and fire places. We are also responsible for the structural concrete and the installation of custom concrete caissons into bed rock to ensure a solid foundation as this home sits over the water. All interior furnishing was done by a professional after we completed the construction of the home.
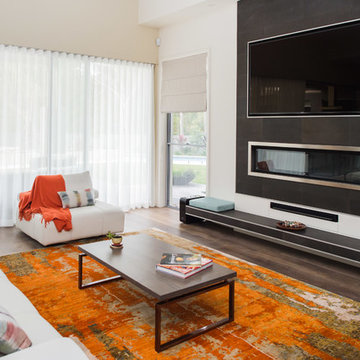
This was a very large modern architectural interior design project that we were involved in from drawing design stage to furnishing the entire home
Photography by Todd Hunter Photography
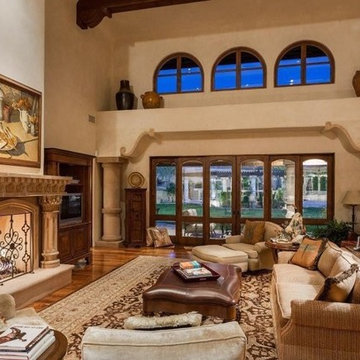
Our architects used exposed beams, corbels, arched entryways, pillars, wood floors and custom cabinetry to completely transform this space and it came out incredible if you ask us.
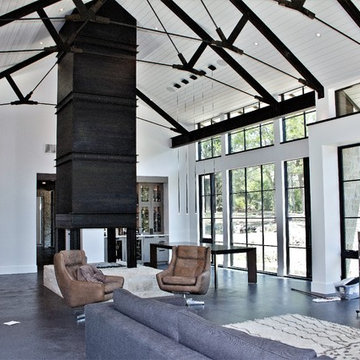
Modern Farmhouse Family room
Свежая идея для дизайна: огромная изолированная гостиная комната в стиле модернизм с белыми стенами, бетонным полом, подвесным камином, фасадом камина из бетона и черным полом - отличное фото интерьера
Свежая идея для дизайна: огромная изолированная гостиная комната в стиле модернизм с белыми стенами, бетонным полом, подвесным камином, фасадом камина из бетона и черным полом - отличное фото интерьера
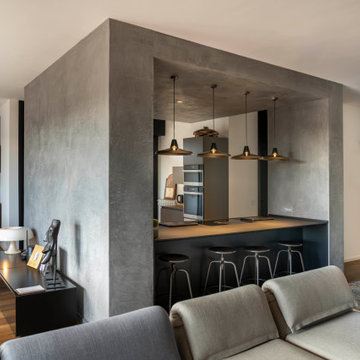
zona giorno con cucina a vista in cubo di cemento
Стильный дизайн: огромная открытая гостиная комната в современном стиле с темным паркетным полом, стандартным камином, фасадом камина из бетона, телевизором на стене и белыми стенами - последний тренд
Стильный дизайн: огромная открытая гостиная комната в современном стиле с темным паркетным полом, стандартным камином, фасадом камина из бетона, телевизором на стене и белыми стенами - последний тренд
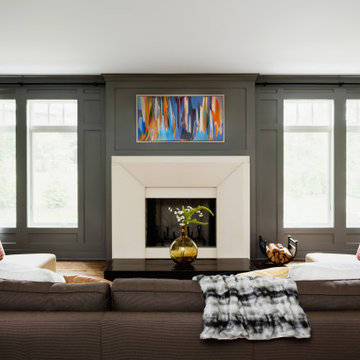
Идея дизайна: огромная парадная, открытая гостиная комната в стиле неоклассика (современная классика) с серыми стенами, паркетным полом среднего тона, стандартным камином и фасадом камина из бетона без телевизора
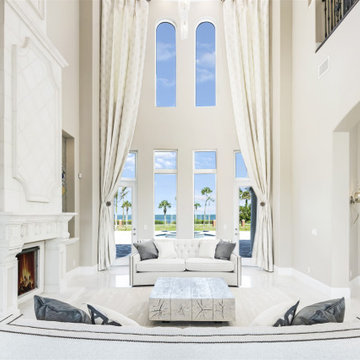
On the inside of the home rather than more formal spaces, the contemporary essence is seen in its large, open, and connected spaces with a monochromatic color palate. This style is both family and entertaining friendly. The initial impression upon entering the foyer is that of drama as seen in the two story bay windows overlooking the river and pool, along with a traditional cast stone, two story fireplace, a curved, custom, iron stair rail, a second floor bridge overlooking the living room, niches, and Corinthian columns.
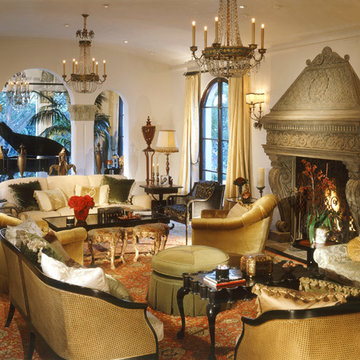
Mary Nichols
Свежая идея для дизайна: огромная парадная, изолированная гостиная комната в классическом стиле с бежевыми стенами, темным паркетным полом, стандартным камином и фасадом камина из бетона - отличное фото интерьера
Свежая идея для дизайна: огромная парадная, изолированная гостиная комната в классическом стиле с бежевыми стенами, темным паркетным полом, стандартным камином и фасадом камина из бетона - отличное фото интерьера
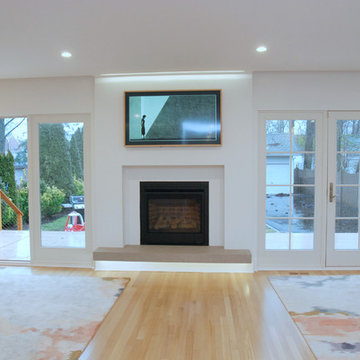
Robin Bailey
На фото: огромная открытая гостиная комната в стиле лофт с белыми стенами, светлым паркетным полом, стандартным камином, фасадом камина из бетона, скрытым телевизором и кессонным потолком
На фото: огромная открытая гостиная комната в стиле лофт с белыми стенами, светлым паркетным полом, стандартным камином, фасадом камина из бетона, скрытым телевизором и кессонным потолком
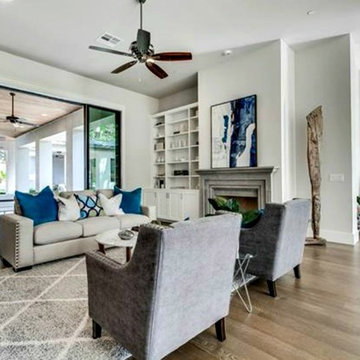
I always try to use a one-of-a-kind piece like this antique, Balinese boat rudder from Jaya Furniture. This sets the home apart.
На фото: огромная открытая гостиная комната в стиле модернизм с белыми стенами, паркетным полом среднего тона, стандартным камином и фасадом камина из бетона с
На фото: огромная открытая гостиная комната в стиле модернизм с белыми стенами, паркетным полом среднего тона, стандартным камином и фасадом камина из бетона с
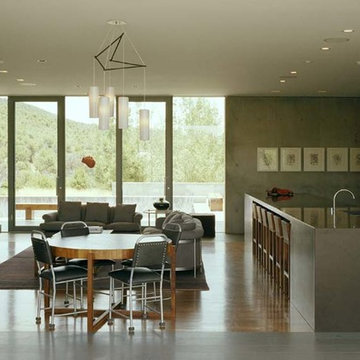
Frank Oudeman
На фото: огромная открытая гостиная комната в современном стиле с бежевыми стенами, светлым паркетным полом, горизонтальным камином, фасадом камина из бетона и коричневым полом без телевизора
На фото: огромная открытая гостиная комната в современном стиле с бежевыми стенами, светлым паркетным полом, горизонтальным камином, фасадом камина из бетона и коричневым полом без телевизора
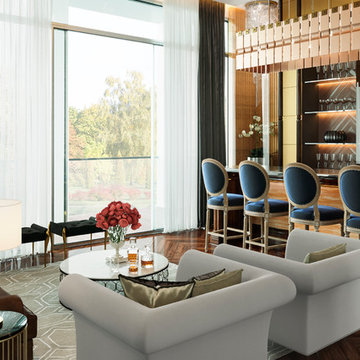
Пример оригинального дизайна: огромная парадная, открытая гостиная комната в современном стиле с бежевыми стенами, темным паркетным полом, фасадом камина из бетона и коричневым полом
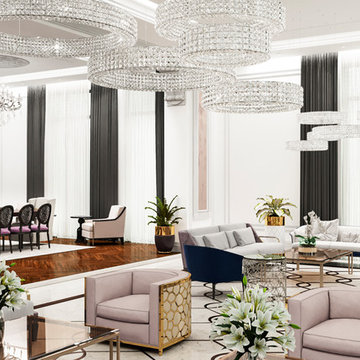
Стильный дизайн: огромная парадная, открытая гостиная комната в современном стиле с бежевыми стенами, мраморным полом, фасадом камина из бетона и бежевым полом - последний тренд
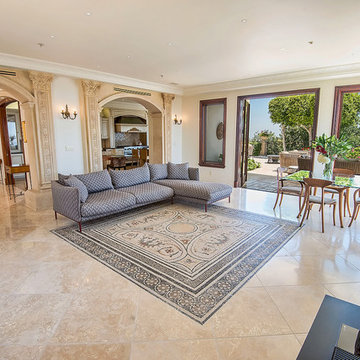
Design Concept, Walls and Surfaces Decoration on 22 Ft. High Ceiling. Furniture Custom Design. Gold Leaves Application, Inlaid Marble Inset and Custom Mosaic Tables and Custom Iron Bases. Mosaic Floor Installation and Treatment.
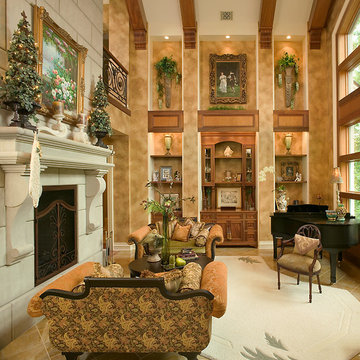
Torrey Pines is a stately European-style home. Patterned brick, arched picture windows, and a three-story turret accentuate the exterior. Upon entering the foyer, guests are welcomed by the sight of a sweeping circular stair leading to an overhead balcony.
Filigreed brackets, arched ceiling beams, tiles and bead board adorn the high, vaulted ceilings of the home. The kitchen is spacious, with a center island and elegant dining area bordered by tall windows. On either side of the kitchen are living spaces and a three-season room, all with fireplaces.
The library is a two-story room at the front of the house, providing an office area and study. A main-floor master suite includes dual walk-in closets, a large bathroom, and access to the lower level via a small spiraling staircase. Also en suite is a hot tub room in the octagonal space of the home’s turret, offering expansive views of the surrounding landscape.
The upper level includes a guest suite, two additional bedrooms, a studio and a playroom. The lower level offers billiards, a circle bar and dining area, more living space, a cedar closet, wine cellar, exercise facility and golf practice room.
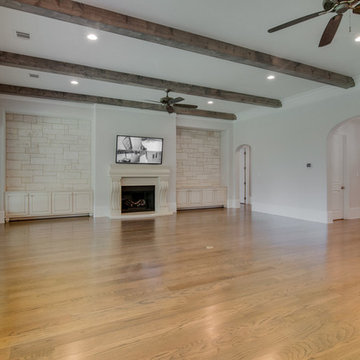
Источник вдохновения для домашнего уюта: огромная открытая гостиная комната в классическом стиле с белыми стенами, светлым паркетным полом, стандартным камином, фасадом камина из бетона и телевизором на стене
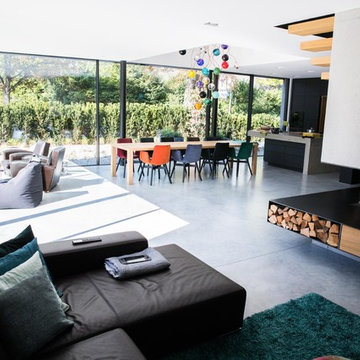
Стильный дизайн: огромная парадная, двухуровневая гостиная комната в современном стиле с бетонным полом, серыми стенами, угловым камином, фасадом камина из бетона и серым полом - последний тренд
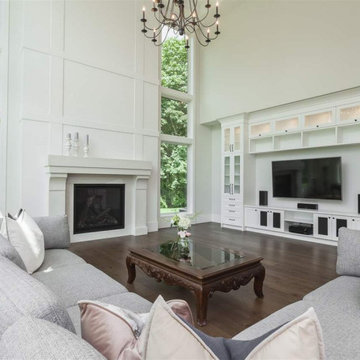
Источник вдохновения для домашнего уюта: огромная открытая гостиная комната в современном стиле с с книжными шкафами и полками, белыми стенами, мультимедийным центром, темным паркетным полом, стандартным камином, фасадом камина из бетона, коричневым полом и сводчатым потолком
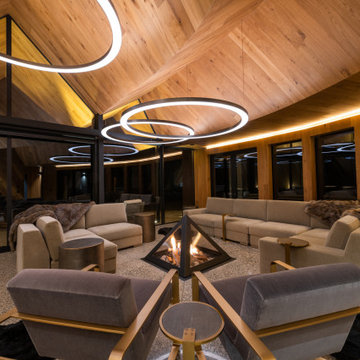
Стильный дизайн: огромная открытая гостиная комната в стиле модернизм с коричневыми стенами, бетонным полом, стандартным камином, фасадом камина из бетона, серым полом, деревянным потолком и панелями на стенах - последний тренд
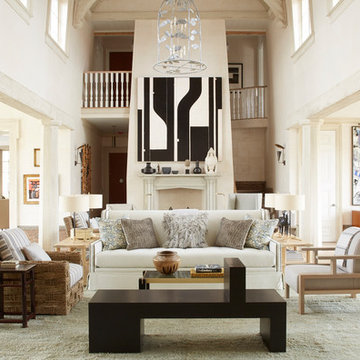
Max Kim Bee
На фото: огромная открытая гостиная комната в стиле неоклассика (современная классика) с бежевыми стенами, стандартным камином, фасадом камина из бетона, светлым паркетным полом и бежевым полом без телевизора с
На фото: огромная открытая гостиная комната в стиле неоклассика (современная классика) с бежевыми стенами, стандартным камином, фасадом камина из бетона, светлым паркетным полом и бежевым полом без телевизора с
Огромная гостиная комната с фасадом камина из бетона – фото дизайна интерьера
11