Огромная гостиная комната с бежевыми стенами – фото дизайна интерьера
Сортировать:
Бюджет
Сортировать:Популярное за сегодня
61 - 80 из 6 890 фото
1 из 3
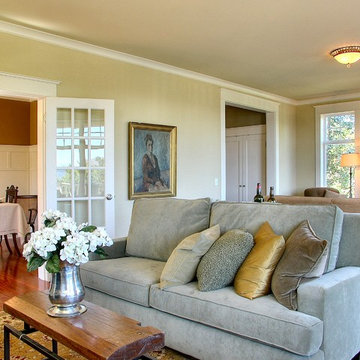
Источник вдохновения для домашнего уюта: огромная гостиная комната в классическом стиле с бежевыми стенами
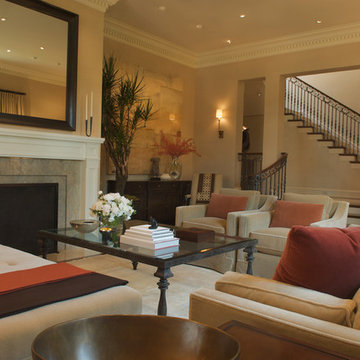
DESIGNER: Cynthia Wright, www.cwrightdesign.com
Идея дизайна: огромная гостиная комната в современном стиле с бежевыми стенами и стандартным камином
Идея дизайна: огромная гостиная комната в современном стиле с бежевыми стенами и стандартным камином
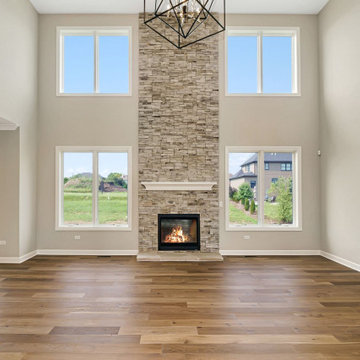
На фото: огромная открытая гостиная комната в классическом стиле с бежевыми стенами, паркетным полом среднего тона, стандартным камином, фасадом камина из каменной кладки и коричневым полом

This Multi-Level Transitional Craftsman Home Features Blended Indoor/Outdoor Living, a Split-Bedroom Layout for Privacy in The Master Suite and Boasts Both a Master & Guest Suite on The Main Level!

Пример оригинального дизайна: огромная открытая гостиная комната в стиле неоклассика (современная классика) с бежевыми стенами, мраморным полом, коричневым полом, фасадом камина из камня, домашним баром, стандартным камином и телевизором на стене
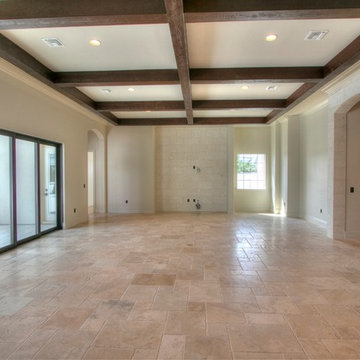
Стильный дизайн: огромная открытая гостиная комната в классическом стиле с бежевыми стенами, полом из травертина и бежевым полом - последний тренд
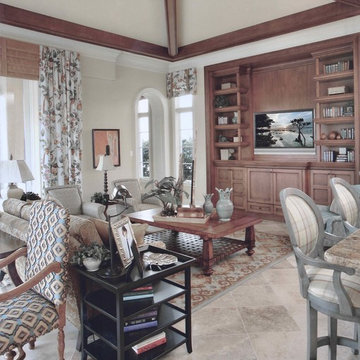
This open and airy living/dining/kitchen space make entertaining a breeze! The travertine floors bring warmth to the large space, and effectively balance the large, beamed cathedral ceiling. The custom built-in entrainment cabinet provides the homeowners with hidden media storage and tall display shelving.

This Beautiful Country Farmhouse rests upon 5 acres among the most incredible large Oak Trees and Rolling Meadows in all of Asheville, North Carolina. Heart-beats relax to resting rates and warm, cozy feelings surplus when your eyes lay on this astounding masterpiece. The long paver driveway invites with meticulously landscaped grass, flowers and shrubs. Romantic Window Boxes accentuate high quality finishes of handsomely stained woodwork and trim with beautifully painted Hardy Wood Siding. Your gaze enhances as you saunter over an elegant walkway and approach the stately front-entry double doors. Warm welcomes and good times are happening inside this home with an enormous Open Concept Floor Plan. High Ceilings with a Large, Classic Brick Fireplace and stained Timber Beams and Columns adjoin the Stunning Kitchen with Gorgeous Cabinets, Leathered Finished Island and Luxurious Light Fixtures. There is an exquisite Butlers Pantry just off the kitchen with multiple shelving for crystal and dishware and the large windows provide natural light and views to enjoy. Another fireplace and sitting area are adjacent to the kitchen. The large Master Bath boasts His & Hers Marble Vanity’s and connects to the spacious Master Closet with built-in seating and an island to accommodate attire. Upstairs are three guest bedrooms with views overlooking the country side. Quiet bliss awaits in this loving nest amiss the sweet hills of North Carolina.
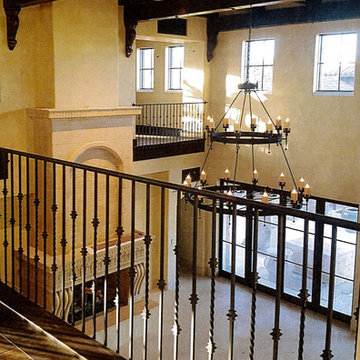
The two-story great room in a custom Tuscan villa style home, designed and built by Premier Building. Custom lighting by Laura Lee Designs.
На фото: огромная двухуровневая гостиная комната в средиземноморском стиле с бежевыми стенами, полом из травертина, стандартным камином, фасадом камина из камня и бежевым полом без телевизора
На фото: огромная двухуровневая гостиная комната в средиземноморском стиле с бежевыми стенами, полом из травертина, стандартным камином, фасадом камина из камня и бежевым полом без телевизора
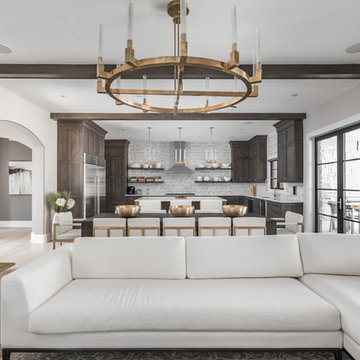
The goal in building this home was to create an exterior esthetic that elicits memories of a Tuscan Villa on a hillside and also incorporates a modern feel to the interior.
Modern aspects were achieved using an open staircase along with a 25' wide rear folding door. The addition of the folding door allows us to achieve a seamless feel between the interior and exterior of the house. Such creates a versatile entertaining area that increases the capacity to comfortably entertain guests.
The outdoor living space with covered porch is another unique feature of the house. The porch has a fireplace plus heaters in the ceiling which allow one to entertain guests regardless of the temperature. The zero edge pool provides an absolutely beautiful backdrop—currently, it is the only one made in Indiana. Lastly, the master bathroom shower has a 2' x 3' shower head for the ultimate waterfall effect. This house is unique both outside and in.
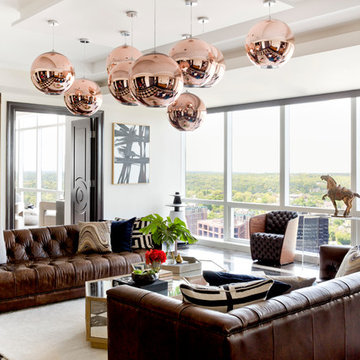
Rikki Snyder
Идея дизайна: огромная изолированная гостиная комната в современном стиле с домашним баром, бежевыми стенами, мраморным полом и телевизором на стене без камина
Идея дизайна: огромная изолированная гостиная комната в современном стиле с домашним баром, бежевыми стенами, мраморным полом и телевизором на стене без камина
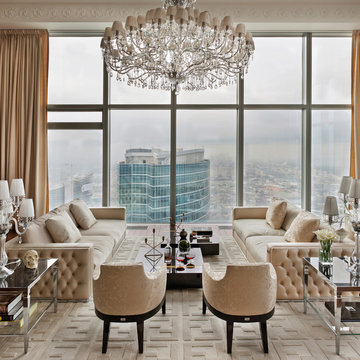
Bespoke chandeliers were an inspired collaboration with Swarovski, as their crystals convey sophistication and elegance. Fendi Casa Furniture Collection.
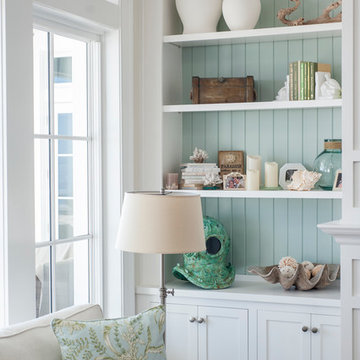
На фото: огромная открытая гостиная комната в морском стиле с бежевыми стенами, темным паркетным полом и телевизором на стене с
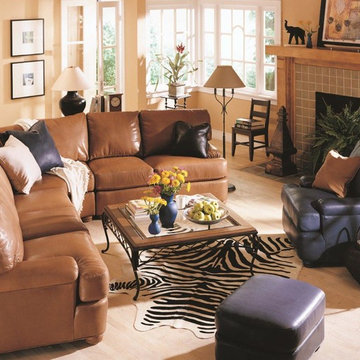
This leather sectionals sofa is very high end and made to order. We have featured this with multiple colors of leather to show how all these colors can work together. The navy chair looks great with the light brown sectional and black and white sofa pillows.
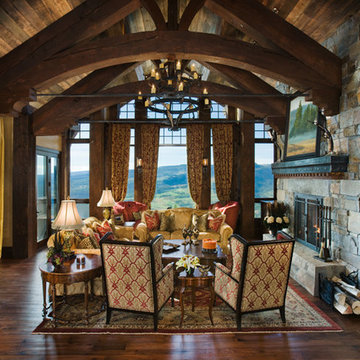
Locati Architects
Bitterroot Builders
Bitterroot Timber Frames
Locati Interior Design
Roger Wade Photography
Пример оригинального дизайна: огромная парадная, открытая гостиная комната в стиле рустика с бежевыми стенами, темным паркетным полом, стандартным камином, фасадом камина из камня и мультимедийным центром
Пример оригинального дизайна: огромная парадная, открытая гостиная комната в стиле рустика с бежевыми стенами, темным паркетным полом, стандартным камином, фасадом камина из камня и мультимедийным центром
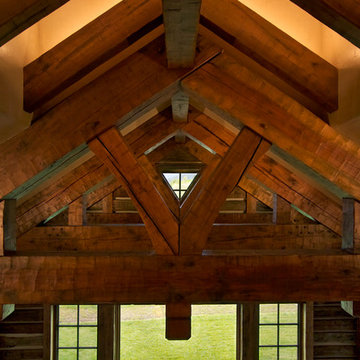
Welcome to the essential refined mountain rustic home: warm, homey, and sturdy. The house’s structure is genuine heavy timber framing, skillfully constructed with mortise and tenon joinery. Distressed beams and posts have been reclaimed from old American barns to enjoy a second life as they define varied, inviting spaces. Traditional carpentry is at its best in the great room’s exquisitely crafted wood trusses. Rugged Lodge is a retreat that’s hard to return from.
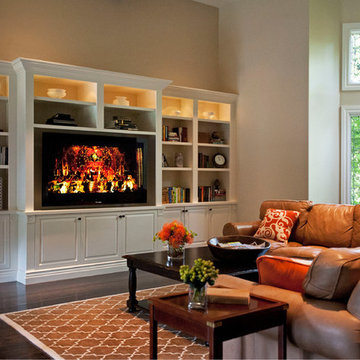
In the family room, SCD designed a 28-foot wall of custom cabinetry that features a hand-carved limestone mantel and a state-of-the-art entertainment center. A new rug anchors the main seating area, and whimsical orange fabric breathes new life into the Queen Anne chairs.
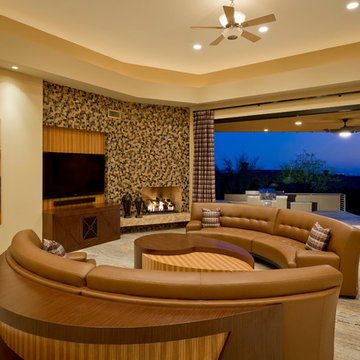
Jason Roehner Photography, Need 'K fabric, Francisco Diaz,
Идея дизайна: огромная парадная, открытая гостиная комната в современном стиле с бежевыми стенами, мраморным полом, угловым камином и телевизором на стене
Идея дизайна: огромная парадная, открытая гостиная комната в современном стиле с бежевыми стенами, мраморным полом, угловым камином и телевизором на стене
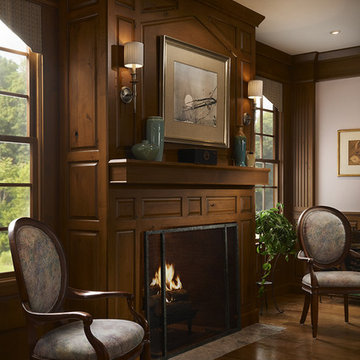
Woodland Meadows Fireplace by Brookhaven. Beautiful all wood surround fireplace featuring the Andover Squared Raised door style on Knotty Alder with the Autumn with Black Glaze finish. Hardwood floors throughout.
Promotional pictures by Wood-Mode, all rights reserved
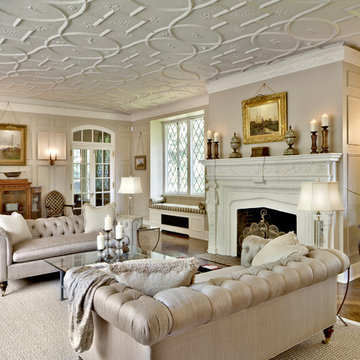
Свежая идея для дизайна: огромная гостиная комната в классическом стиле с бежевыми стенами - отличное фото интерьера
Огромная гостиная комната с бежевыми стенами – фото дизайна интерьера
4