Огромная гостиная комната с бежевыми стенами – фото дизайна интерьера
Сортировать:
Бюджет
Сортировать:Популярное за сегодня
121 - 140 из 6 885 фото
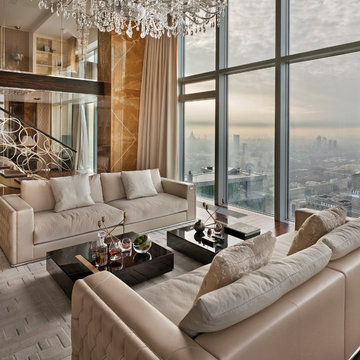
Bespoke chandeliers were an inspired collaboration with Swarovski, as their crystals convey sophistication and elegance. Fendi Casa Furniture Collection.
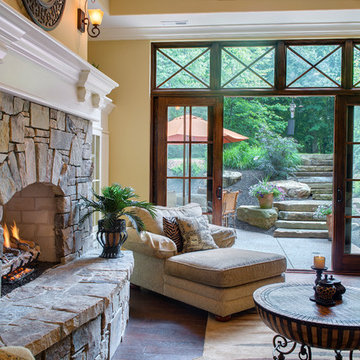
Источник вдохновения для домашнего уюта: огромная изолированная гостиная комната в стиле кантри с бежевыми стенами, паркетным полом среднего тона, стандартным камином и фасадом камина из камня без телевизора

This expansive 10,000 square foot residence has the ultimate in quality, detail, and design. The mountain contemporary residence features copper, stone, and European reclaimed wood on the exterior. Highlights include a 24 foot Weiland glass door, floating steel stairs with a glass railing, double A match grain cabinets, and a comprehensive fully automated control system. An indoor basketball court, gym, swimming pool, and multiple outdoor fire pits make this home perfect for entertaining. Photo: Ric Stovall
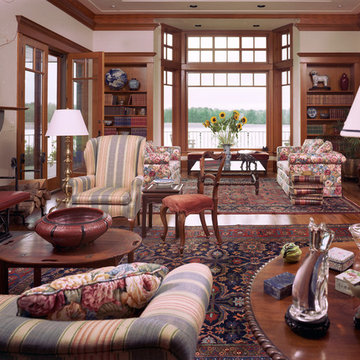
Built on 7 acres of riverfront property this house reflects our clients’ desire for a residence with traditional proportions, quality materials and fine details. Collaborating with landscape architect Barbara Feeley, we positioned the house to maximize views of the Columbia River and to provide access to the existing pond and landscape terraces. Primary living spaces face to the south or east and have handcrafted windows that provide generous light and views. Exterior materials; rough-cast stucco, brick, copper, bluestone paving and wood shingles were selected for their longevity and compatibly with English residential style construction.
Michael Mathers Photography

This Multi-Level Transitional Craftsman Home Features Blended Indoor/Outdoor Living, a Split-Bedroom Layout for Privacy in The Master Suite and Boasts Both a Master & Guest Suite on The Main Level!
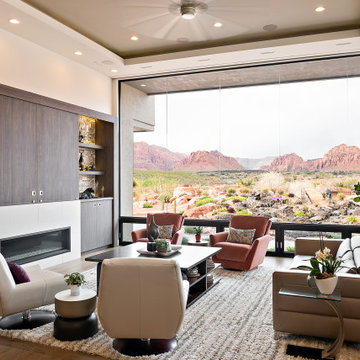
Источник вдохновения для домашнего уюта: огромная открытая гостиная комната в современном стиле с бежевыми стенами, паркетным полом среднего тона, горизонтальным камином, скрытым телевизором, коричневым полом и коричневым диваном
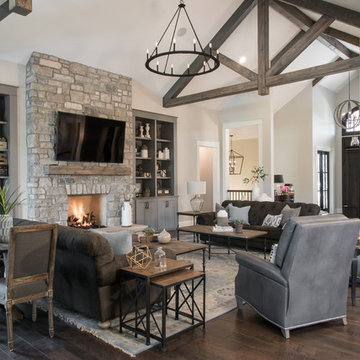
Стильный дизайн: огромная открытая гостиная комната в классическом стиле с бежевыми стенами, темным паркетным полом, стандартным камином, фасадом камина из камня, телевизором на стене и коричневым полом - последний тренд
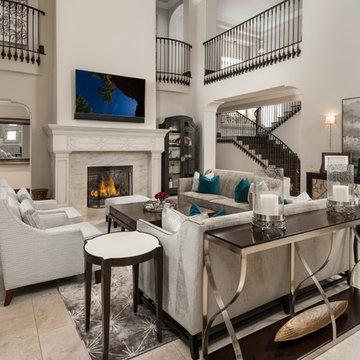
Elegant family room with a balcony above and custom furniture surrounding the marble fireplace.
На фото: огромная парадная, открытая гостиная комната в стиле шебби-шик с бежевыми стенами, полом из керамогранита, стандартным камином, фасадом камина из камня, телевизором на стене и разноцветным полом с
На фото: огромная парадная, открытая гостиная комната в стиле шебби-шик с бежевыми стенами, полом из керамогранита, стандартным камином, фасадом камина из камня, телевизором на стене и разноцветным полом с
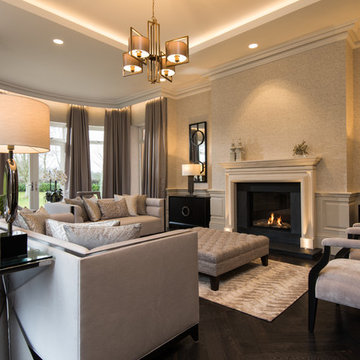
Lounge
Идея дизайна: огромная парадная, изолированная гостиная комната:: освещение в классическом стиле с бежевыми стенами, темным паркетным полом, стандартным камином, фасадом камина из камня и коричневым полом
Идея дизайна: огромная парадная, изолированная гостиная комната:: освещение в классическом стиле с бежевыми стенами, темным паркетным полом, стандартным камином, фасадом камина из камня и коричневым полом
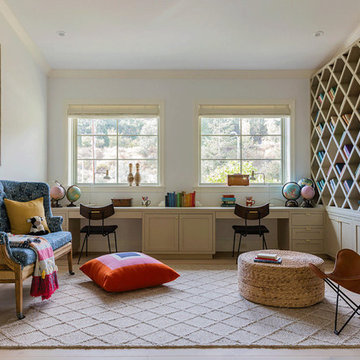
Blake Worthington, Rebecca Duke
На фото: огромная изолированная гостиная комната в стиле кантри с бежевыми стенами, светлым паркетным полом, с книжными шкафами и полками и бежевым полом без телевизора
На фото: огромная изолированная гостиная комната в стиле кантри с бежевыми стенами, светлым паркетным полом, с книжными шкафами и полками и бежевым полом без телевизора
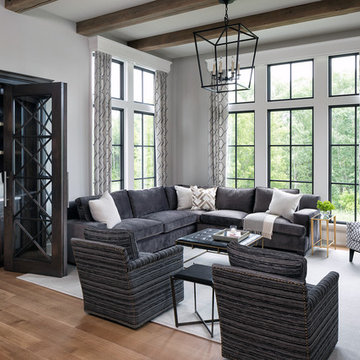
Стильный дизайн: огромная открытая гостиная комната в стиле фьюжн с бежевыми стенами, паркетным полом среднего тона и отдельно стоящим телевизором - последний тренд
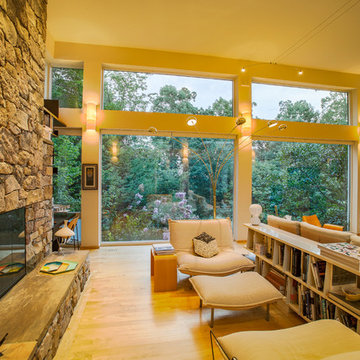
The great room/living room has several enormous picture windows toward the forest on the north. The high ceiling was designed to be in proportion to the width and length of the overall space. Duffy Healey, photographer.
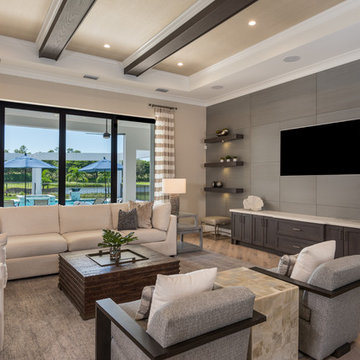
This Model Home showcases a high-contrast color palette with varying blends of soft, neutral textiles, complemented by deep, rich case-piece finishes.
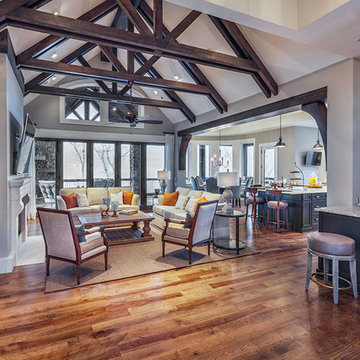
Great Room in the Blue Ridge Home from Arthur Rutenberg Homes by American Eagle Builders in The Cliffs Valley, Travelers Rest, SC
Идея дизайна: огромная открытая гостиная комната в классическом стиле с домашним баром, паркетным полом среднего тона, стандартным камином, телевизором на стене, бежевыми стенами и фасадом камина из камня
Идея дизайна: огромная открытая гостиная комната в классическом стиле с домашним баром, паркетным полом среднего тона, стандартным камином, телевизором на стене, бежевыми стенами и фасадом камина из камня
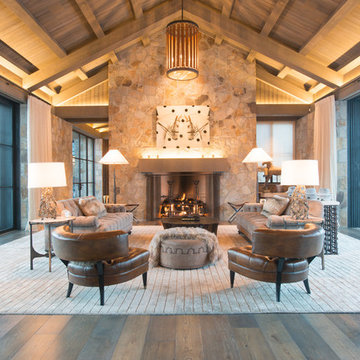
Cristof Eigelberger
На фото: огромная парадная, открытая гостиная комната в стиле неоклассика (современная классика) с бежевыми стенами, темным паркетным полом, стандартным камином и фасадом камина из камня без телевизора
На фото: огромная парадная, открытая гостиная комната в стиле неоклассика (современная классика) с бежевыми стенами, темным паркетным полом, стандартным камином и фасадом камина из камня без телевизора
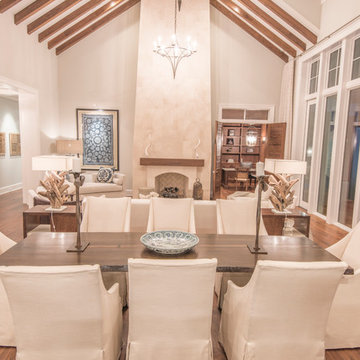
Ricky Perrone
Sarasota Custom Home Builder
На фото: огромная открытая гостиная комната в морском стиле с бежевыми стенами, светлым паркетным полом, стандартным камином и фасадом камина из камня без телевизора с
На фото: огромная открытая гостиная комната в морском стиле с бежевыми стенами, светлым паркетным полом, стандартным камином и фасадом камина из камня без телевизора с
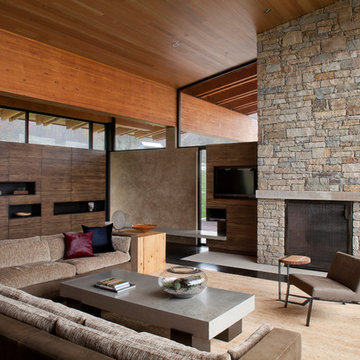
На фото: огромная гостиная комната в современном стиле с темным паркетным полом, стандартным камином, фасадом камина из камня, телевизором на стене и бежевыми стенами с
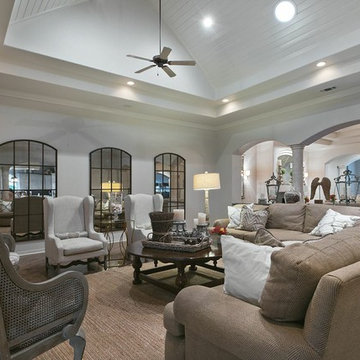
Ric J Photography
Свежая идея для дизайна: огромная открытая гостиная комната в стиле неоклассика (современная классика) с бежевыми стенами, паркетным полом среднего тона и коричневым полом без камина, телевизора - отличное фото интерьера
Свежая идея для дизайна: огромная открытая гостиная комната в стиле неоклассика (современная классика) с бежевыми стенами, паркетным полом среднего тона и коричневым полом без камина, телевизора - отличное фото интерьера
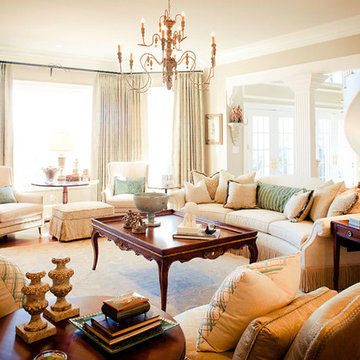
Tom Namey
На фото: огромная парадная, открытая гостиная комната в классическом стиле с бежевыми стенами, паркетным полом среднего тона, стандартным камином и фасадом камина из камня без телевизора с
На фото: огромная парадная, открытая гостиная комната в классическом стиле с бежевыми стенами, паркетным полом среднего тона, стандартным камином и фасадом камина из камня без телевизора с
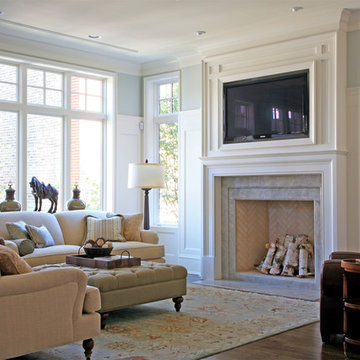
This brick and limestone, 6,000-square-foot residence exemplifies understated elegance. Located in the award-wining Blaine School District and within close proximity to the Southport Corridor, this is city living at its finest!
The foyer, with herringbone wood floors, leads to a dramatic, hand-milled oval staircase; an architectural element that allows sunlight to cascade down from skylights and to filter throughout the house. The floor plan has stately-proportioned rooms and includes formal Living and Dining Rooms; an expansive, eat-in, gourmet Kitchen/Great Room; four bedrooms on the second level with three additional bedrooms and a Family Room on the lower level; a Penthouse Playroom leading to a roof-top deck and green roof; and an attached, heated 3-car garage. Additional features include hardwood flooring throughout the main level and upper two floors; sophisticated architectural detailing throughout the house including coffered ceiling details, barrel and groin vaulted ceilings; painted, glazed and wood paneling; laundry rooms on the bedroom level and on the lower level; five fireplaces, including one outdoors; and HD Video, Audio and Surround Sound pre-wire distribution through the house and grounds. The home also features extensively landscaped exterior spaces, designed by Prassas Landscape Studio.
This home went under contract within 90 days during the Great Recession.
Featured in Chicago Magazine: http://goo.gl/Gl8lRm
Jim Yochum
Огромная гостиная комната с бежевыми стенами – фото дизайна интерьера
7