Огромная гостиная без камина – фото дизайна интерьера
Сортировать:
Бюджет
Сортировать:Популярное за сегодня
161 - 180 из 2 623 фото
1 из 3
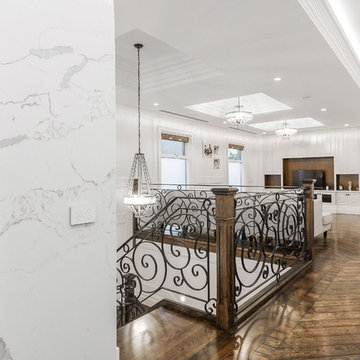
Sam Martin - Four Walls Media
Источник вдохновения для домашнего уюта: огромная открытая гостиная комната в классическом стиле с белыми стенами, темным паркетным полом, мультимедийным центром и коричневым полом без камина
Источник вдохновения для домашнего уюта: огромная открытая гостиная комната в классическом стиле с белыми стенами, темным паркетным полом, мультимедийным центром и коричневым полом без камина
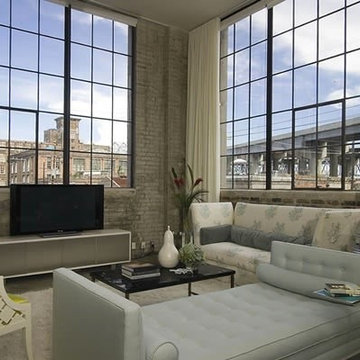
The industrial loft is made softer with the upholstery and float rug. The light blues, cream and a touch of acid green on the furniture plays off of the brick walls and industrial windows, giving a feminine touch.
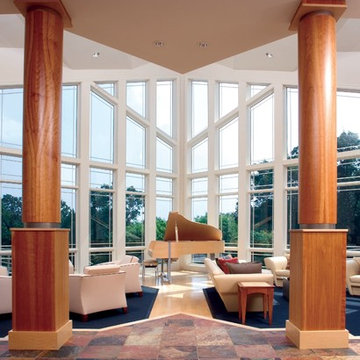
Источник вдохновения для домашнего уюта: огромная открытая гостиная комната в современном стиле с музыкальной комнатой, белыми стенами и светлым паркетным полом без камина, телевизора
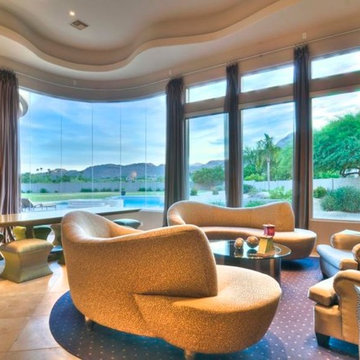
Custom Luxury Home by Fratantoni Interior Designers
Follow us on Twitter, Pinterest, Facebook and Instagram for more inspiring photos!!
Стильный дизайн: огромная парадная, открытая гостиная комната в современном стиле с бежевыми стенами и полом из травертина без камина, телевизора - последний тренд
Стильный дизайн: огромная парадная, открытая гостиная комната в современном стиле с бежевыми стенами и полом из травертина без камина, телевизора - последний тренд
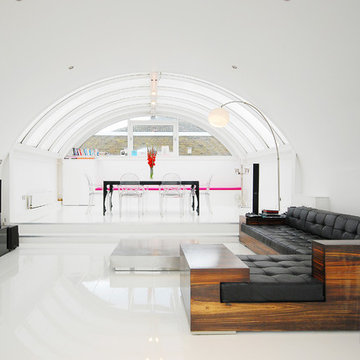
Fine House Studio
Пример оригинального дизайна: огромная открытая гостиная комната в современном стиле с белыми стенами и отдельно стоящим телевизором без камина
Пример оригинального дизайна: огромная открытая гостиная комната в современном стиле с белыми стенами и отдельно стоящим телевизором без камина
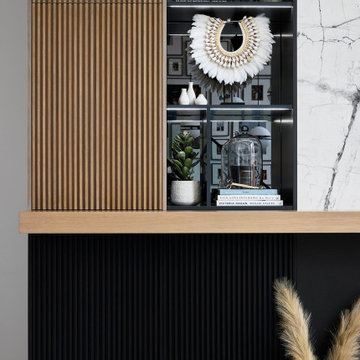
On the left, we carry fluted wood cabinet doors from the floor to the ceiling hiding extra storage and carrying in some natural texture. Below the mantle, the cabinets carry across 4-feet wide, while at the top, we took them 2-feet wide and then transitioned to open shelving with gray mirror backs. Slim, linear lights illuminate the shelving at night and highlight all the accessories that we styled in them.
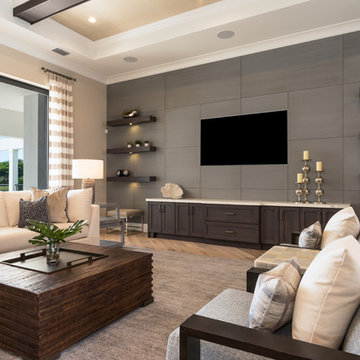
This Model Home showcases a high-contrast color palette with varying blends of soft, neutral textiles, complemented by deep, rich case-piece finishes.
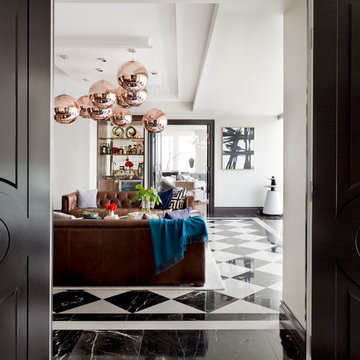
Rikki Snyder
Стильный дизайн: огромная изолированная гостиная комната в стиле неоклассика (современная классика) с домашним баром, бежевыми стенами, мраморным полом и телевизором на стене без камина - последний тренд
Стильный дизайн: огромная изолированная гостиная комната в стиле неоклассика (современная классика) с домашним баром, бежевыми стенами, мраморным полом и телевизором на стене без камина - последний тренд

Builder: J. Peterson Homes
Interior Designer: Francesca Owens
Photographers: Ashley Avila Photography, Bill Hebert, & FulView
Capped by a picturesque double chimney and distinguished by its distinctive roof lines and patterned brick, stone and siding, Rookwood draws inspiration from Tudor and Shingle styles, two of the world’s most enduring architectural forms. Popular from about 1890 through 1940, Tudor is characterized by steeply pitched roofs, massive chimneys, tall narrow casement windows and decorative half-timbering. Shingle’s hallmarks include shingled walls, an asymmetrical façade, intersecting cross gables and extensive porches. A masterpiece of wood and stone, there is nothing ordinary about Rookwood, which combines the best of both worlds.
Once inside the foyer, the 3,500-square foot main level opens with a 27-foot central living room with natural fireplace. Nearby is a large kitchen featuring an extended island, hearth room and butler’s pantry with an adjacent formal dining space near the front of the house. Also featured is a sun room and spacious study, both perfect for relaxing, as well as two nearby garages that add up to almost 1,500 square foot of space. A large master suite with bath and walk-in closet which dominates the 2,700-square foot second level which also includes three additional family bedrooms, a convenient laundry and a flexible 580-square-foot bonus space. Downstairs, the lower level boasts approximately 1,000 more square feet of finished space, including a recreation room, guest suite and additional storage.
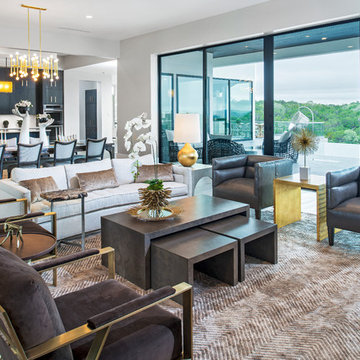
Merrick Ales Photography
Идея дизайна: огромная открытая комната для игр в современном стиле с серыми стенами и светлым паркетным полом без камина
Идея дизайна: огромная открытая комната для игр в современном стиле с серыми стенами и светлым паркетным полом без камина
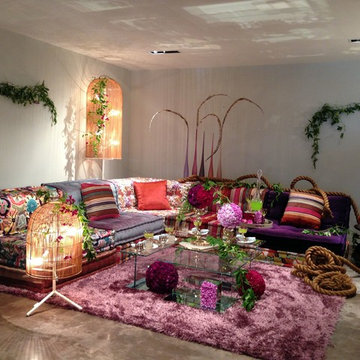
Источник вдохновения для домашнего уюта: огромная парадная, открытая гостиная комната в стиле ретро с серыми стенами и бетонным полом без камина, телевизора
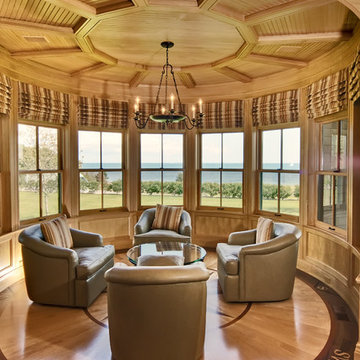
Идея дизайна: огромная изолированная гостиная комната в классическом стиле с коричневыми стенами, ковровым покрытием и коричневым полом без камина, телевизора
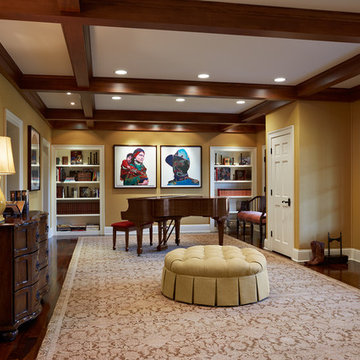
Architecture by Meriwether Felt
Photos by Susan Gilmore
Пример оригинального дизайна: огромная изолированная гостиная комната в стиле рустика с музыкальной комнатой, желтыми стенами и темным паркетным полом без камина, телевизора
Пример оригинального дизайна: огромная изолированная гостиная комната в стиле рустика с музыкальной комнатой, желтыми стенами и темным паркетным полом без камина, телевизора
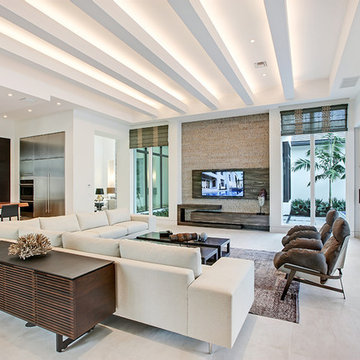
This contemporary home in Jupiter, FL combines clean lines and smooth textures to create a sleek space while incorporate modern accents. The modern detail in the home make the space a sophisticated retreat. With modern floating stairs, bold area rugs, and modern artwork, this home makes a statement.
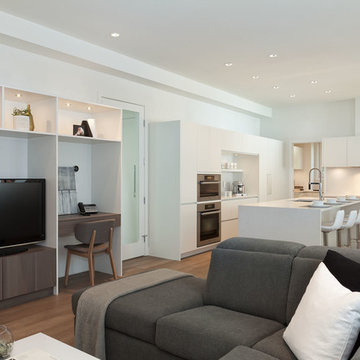
Kristen McGaughey
Идея дизайна: огромная гостиная комната в стиле модернизм с белыми стенами, паркетным полом среднего тона, фасадом камина из плитки и отдельно стоящим телевизором без камина
Идея дизайна: огромная гостиная комната в стиле модернизм с белыми стенами, паркетным полом среднего тона, фасадом камина из плитки и отдельно стоящим телевизором без камина
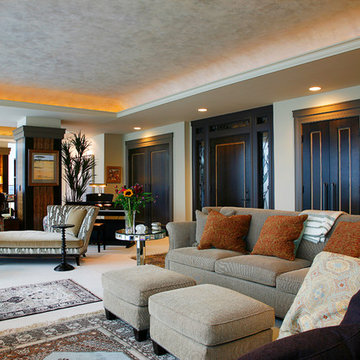
Diane LaLonde Hasso of Faux-Real, LLC designed two original ceiling finishes for this open concept condo space. The space is divided into several spaces, a sun room, living room, dining area and kitchen. The Sun Room and Living Room ceilings both have original finishes in neutral custom colors and soft all over textures.
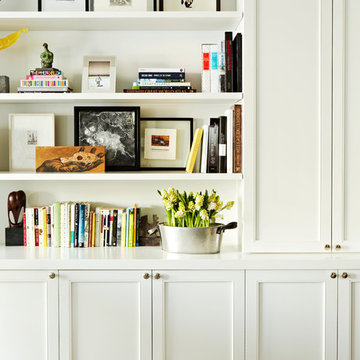
Detail of Living room custom built in
Interior architecture, interior design, decorating & custom furniture design by Chango & Co. Photography by Jacob Snavely

Cure Design Group (636) 294-2343 https://curedesigngroup.com/ Mid Century Modern Masterpiece was featured by At Home Magazine. Restoring the original architecture and unveiling style and sophistication. The combination of colors and textures create a cohesive and interesting space.
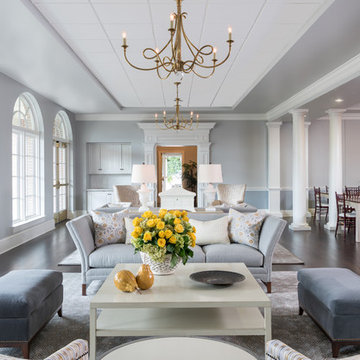
We lit these two large sitting areas adjacent to the dining room with brass chandeliers. The sitting areas comfortably accommodate nine people each. Meanwhile, the dining room seen on the right seats up to 100 members.
Photography by Michael Hunter Photography.

Technical Imagery Studios
На фото: огромная изолированная комната для игр в стиле кантри с серыми стенами, бетонным полом, фасадом камина из камня, скрытым телевизором и коричневым полом без камина
На фото: огромная изолированная комната для игр в стиле кантри с серыми стенами, бетонным полом, фасадом камина из камня, скрытым телевизором и коричневым полом без камина
Огромная гостиная без камина – фото дизайна интерьера
9

