Огромная гостиная без камина – фото дизайна интерьера
Сортировать:
Бюджет
Сортировать:Популярное за сегодня
81 - 100 из 2 623 фото
1 из 3
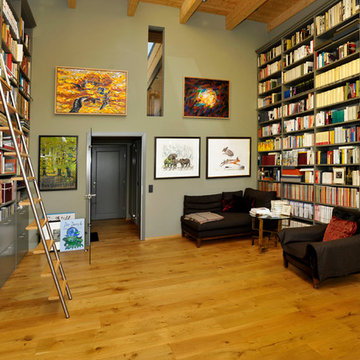
© wolfgang steche
На фото: огромная гостиная комната в стиле кантри с с книжными шкафами и полками, зелеными стенами и паркетным полом среднего тона без камина, телевизора
На фото: огромная гостиная комната в стиле кантри с с книжными шкафами и полками, зелеными стенами и паркетным полом среднего тона без камина, телевизора
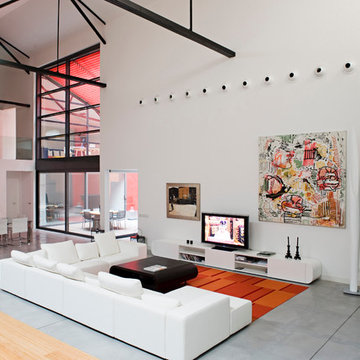
Свежая идея для дизайна: огромная парадная гостиная комната в современном стиле с белыми стенами, бетонным полом и отдельно стоящим телевизором без камина - отличное фото интерьера
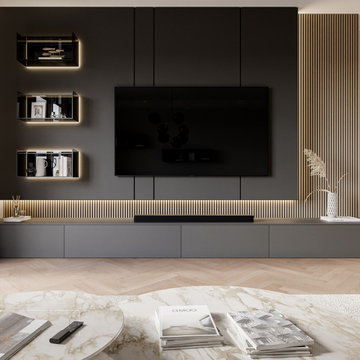
Zum Shop -> https://www.livarea.de/wohnwaende/livitalia-moderne-wohnwand-c100.html
Dieses große Wohnzimmer liefert die besten Wohnwand Ideen für grifflose Lowboards und kombinierbare Wandregalsysteme.
Dieses große Wohnzimmer liefert die besten Wohnwand Ideen für grifflose Lowboards und kombinierbare Wandregalsysteme.

Great room with cathedral ceilings and truss details
Стильный дизайн: огромная открытая комната для игр в стиле модернизм с серыми стенами, полом из керамической плитки, мультимедийным центром, серым полом и балками на потолке без камина - последний тренд
Стильный дизайн: огромная открытая комната для игр в стиле модернизм с серыми стенами, полом из керамической плитки, мультимедийным центром, серым полом и балками на потолке без камина - последний тренд
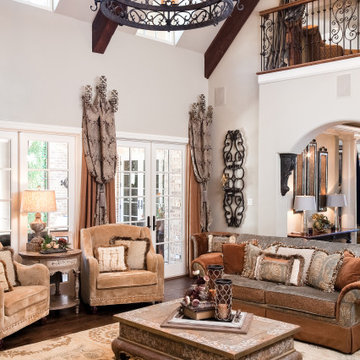
The living room is a stunning exhibit of burnt coppers and bronzes. The custom upholstered sofa and armchairs invite conversation and fellowship while seated on lush velvets. iron and wood furnishings combine seamlessly to add texture and intricate design elements to the space. The custom drapery brings the room together with ornate hardware and European draping.
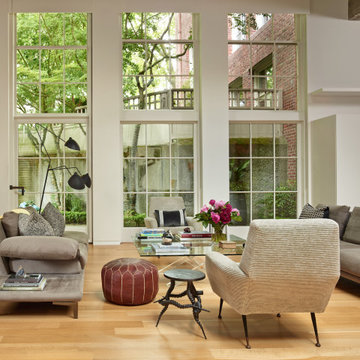
Свежая идея для дизайна: огромная парадная, открытая гостиная комната в стиле лофт с белыми стенами, светлым паркетным полом и бежевым полом без камина - отличное фото интерьера
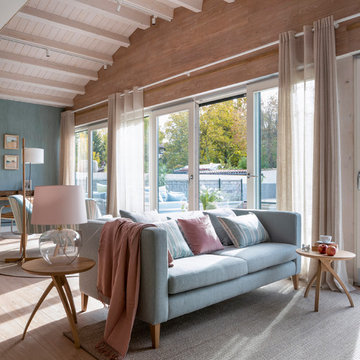
Reforma y diseño interior de zona de estar en tonos claros, azules, blanco y madera. Sofá a medida en azul claro con cojines en azul y rosa, junto con manta en rosa. Pared con gran ventanal con piedra recuperada natural. Butacas tapizadas en el interior en terciopelo azul claro y en el exterior en tela de rayas azul y blanco. Mesa auxiliar en madera de roble, de Ethnicraft. Escritorio de madera y silla de cuero con estructura metálica. Lámpara de pie del diseñador Miguel Milá, modelo TMM, de Santa & Cole, en Susaeta Iluminación. Focos de techo, apliques y lámparas colgantes en Susaeta Iluminación. Alfombra redonda imitación esparto, de KP Alfombras. Pared azul revestida con papel pintado de Flamant. Separación de salón y sala de estar mediante gran ventanal. Interruptores y bases de enchufe Gira Esprit de linóleo y multiplex. Proyecto de decoración en reforma integral de vivienda: Sube Interiorismo, Bilbao. Fotografía Erlantz Biderbost
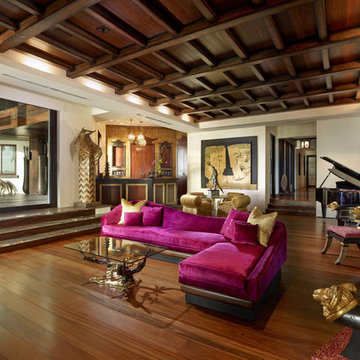
Exotic Asian-inspired Architecture Atlantic Ocean Manalapan Beach Ocean-to-Intracoastal
Japanese Interior Wood Detailing Japanese Cabinetry & Furniture Solid Hardwood Flooring
Solid Hardwood Ceiling Wood-paneled Ceiling Treatments Amazon Tigerwood Floors
Asian Artwork
Custom Windows & Doors
Japanese Architecture Modern Award-winning Studio K Architects Pascal Liguori and son 561-320-3109 pascalliguoriandson.com
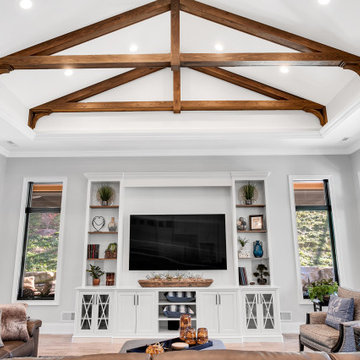
Great room with cathedral ceilings and truss details
Пример оригинального дизайна: огромная открытая комната для игр в стиле модернизм с серыми стенами, полом из керамической плитки, мультимедийным центром, серым полом и балками на потолке без камина
Пример оригинального дизайна: огромная открытая комната для игр в стиле модернизм с серыми стенами, полом из керамической плитки, мультимедийным центром, серым полом и балками на потолке без камина
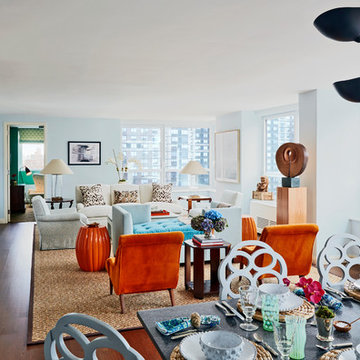
The living and dining area is flooded with light and good cheer. Maya didn't want to obstruct any views of the river so he was very conscious of that in the design. A neutral palette is soothing to the eye while a jolt of warm persimmon on the midcentury chairs and a sculpture from R.E. Steele in East Hampton provide focal points. Sisal carpet from Merida creates a graphic counterpoint to the linen upholstery on the Maya-designed sofa and armchairs. Carefully placed sculpture and artwork, along with splashes of vibrant color, provide focus and a cheerful quality to the overall aesthetic.
Photographer: Christian Harder
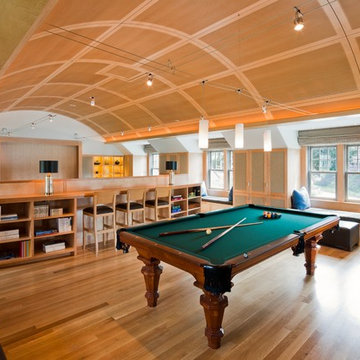
Свежая идея для дизайна: огромная открытая гостиная комната в стиле неоклассика (современная классика) с серыми стенами, светлым паркетным полом и коричневым полом без камина - отличное фото интерьера
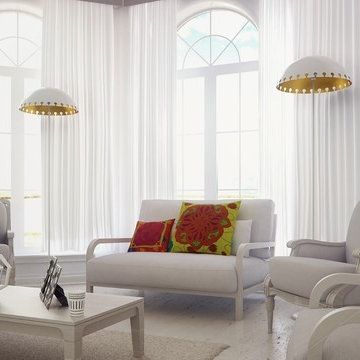
Large Victorian windows with white curtains in this bright, calming modern beach house.
Идея дизайна: огромная парадная, изолированная гостиная комната в стиле модернизм с белыми стенами и светлым паркетным полом без камина, телевизора
Идея дизайна: огромная парадная, изолированная гостиная комната в стиле модернизм с белыми стенами и светлым паркетным полом без камина, телевизора
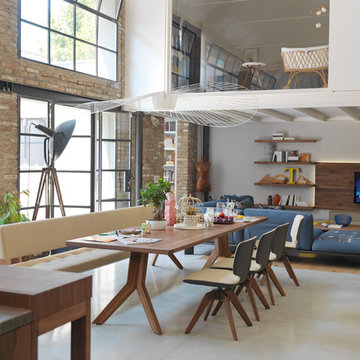
Пример оригинального дизайна: огромная парадная, двухуровневая гостиная комната в стиле лофт с белыми стенами, бетонным полом, серым полом и телевизором на стене без камина
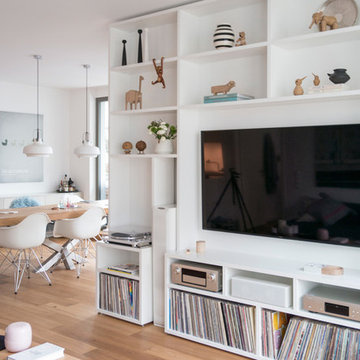
Wohnwand nach Maß gefertigt und nach Kundenwunsch abgestimmt auf TV- und HiFi-Geräte. Matt weiß zweifach lackiert. Made in Germany. Lieferung und Aufbau zwei Wochen nach Bestellung durch die hausinternen Tischler vor Ort.
Sogar die Katzen fühlen sich pudelwohl...
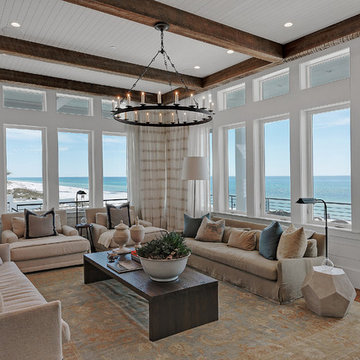
Emerald Coast Real Estate Photography
Идея дизайна: огромная парадная, открытая гостиная комната в морском стиле с белыми стенами и темным паркетным полом без камина
Идея дизайна: огромная парадная, открытая гостиная комната в морском стиле с белыми стенами и темным паркетным полом без камина
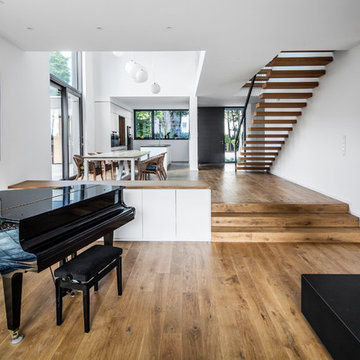
Источник вдохновения для домашнего уюта: огромная открытая гостиная комната в современном стиле с белыми стенами, паркетным полом среднего тона и музыкальной комнатой без камина, телевизора
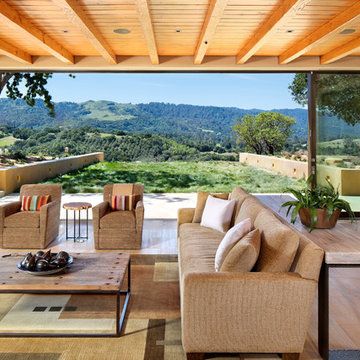
Photo taken by, Bernard Andre
Стильный дизайн: огромная открытая, парадная гостиная комната в стиле фьюжн с желтыми стенами, светлым паркетным полом и бежевым полом без камина, телевизора - последний тренд
Стильный дизайн: огромная открытая, парадная гостиная комната в стиле фьюжн с желтыми стенами, светлым паркетным полом и бежевым полом без камина, телевизора - последний тренд
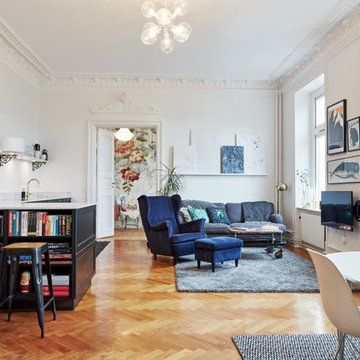
Свежая идея для дизайна: огромная парадная, открытая гостиная комната в викторианском стиле с белыми стенами, паркетным полом среднего тона и телевизором на стене без камина - отличное фото интерьера
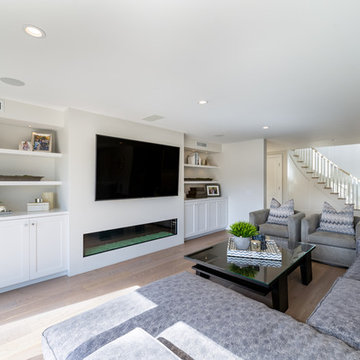
Joe and Denise purchased a large Tudor style home that never truly fit their needs. While interviewing contractors to replace the roof and stucco on their home, it prompted them to consider a complete remodel. With two young daughters and pets in the home, our clients were convinced they needed an open concept to entertain and enjoy family and friends together. The couple also desired a blend of traditional and contemporary styles with sophisticated finishes for the project.
JRP embarked on a new floor plan design for both stories of the home. The top floor would include a complete rearrangement of the master suite allowing for separate vanities, spacious master shower, soaking tub, and bigger walk-in closet. On the main floor, walls separating the kitchen and formal dining room would come down. Steel beams and new SQFT was added to open the spaces up to one another. Central to the open-concept layout is a breathtaking great room with an expansive 6-panel bi-folding door creating a seamless view to the gorgeous hills. It became an entirely new space with structural changes, additional living space, and all-new finishes, inside and out to embody our clients’ dream home.
PROJECT DETAILS:
• Style: Transitional
• Colors: Gray & White
• Cabinets: Dewils Frameless Shaker, White
• Lighting Fixtures: unique and bold lighting fixtures throughout every room in the house (pendant lighting, chandeliers, sconces, etc)
• Flooring: White Oak (Titanium wash)
• Photographer: Andrew (Open House VC)
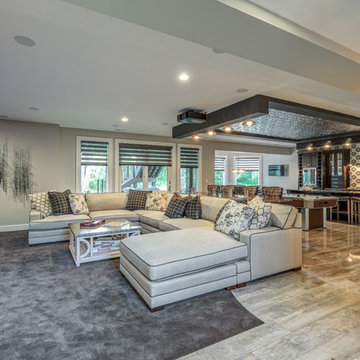
Dawn Smith Photography
Источник вдохновения для домашнего уюта: огромная открытая гостиная комната в стиле неоклассика (современная классика) с домашним баром, серыми стенами, полом из керамогранита, телевизором на стене, коричневым полом и ковром на полу без камина
Источник вдохновения для домашнего уюта: огромная открытая гостиная комната в стиле неоклассика (современная классика) с домашним баром, серыми стенами, полом из керамогранита, телевизором на стене, коричневым полом и ковром на полу без камина
Огромная гостиная без камина – фото дизайна интерьера
5

