Огромная гардеробная с фасадами любого цвета – фото дизайна интерьера
Сортировать:
Бюджет
Сортировать:Популярное за сегодня
61 - 80 из 2 667 фото
1 из 3

The homeowner wanted this bonus room area to function as additional storage and create a boutique dressing room for their daughter since she only had smaller reach in closets in her bedroom area. The project was completed using a white melamine and traditional raised panel doors. The design includes double hanging sections, shoe & boot storage, upper ‘cubbies’ for extra storage or a decorative display area, a wall length of drawers with a window bench and a vanity sitting area. The design is completed with fluted columns, large crown molding, and decorative applied end panels. The full length mirror was a must add for wardrobe checks.
Designed by Marcia Spinosa for Closet Organizing Systems
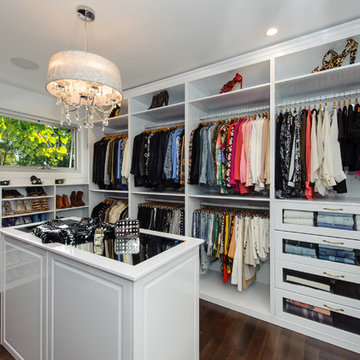
This large walk in closet space was completely reorganised to ensure that the entire space was more user friendly on a day to day basis for this very busy client. Its is now a beautiful luxury wardrobe, that is very user friendly.

Here is an example of how we have created a special dressing room with period style wardrobe furniture. Raised and fielded panels and fluted pilasters with a decorative cornice create a sense of luxury and style which will endure for many years. The internal drawer and wardrobe shelving configurations are bespoke and based on the taste of the customer and their preferred means of storing and access to different elements of their formal-wear wardrobe collections, work-wear, and everyday casual attire. Footwear and accessories can all be catered for, with specialist internal features. Our flexibility in sizing and choice of cabinet style means that you really can have the perfect set of furniture for your room.
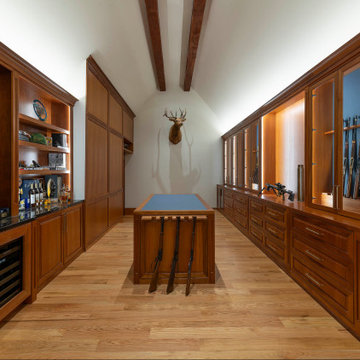
This is a hunting enthusiast's dream! This gunroom is made of African Mahogany with built-in floor-to-ceiling and a two-sided island for extra storage. Custom-made gun racks provide great vertical storage for rifles. Leather lines the back of several boxes.
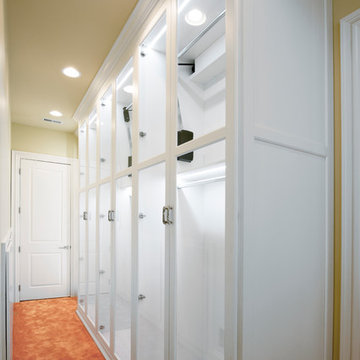
Designed by Sue Tinker of Closet Works
An additional corridor off this main section adds even more closet space. It is outfitted with floor to ceiling glass door cabinets — each with double hanging space.
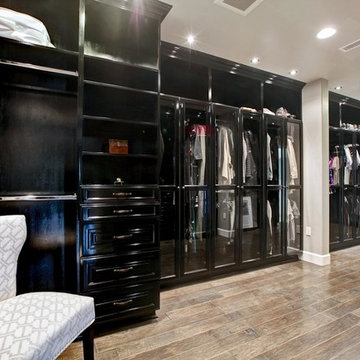
Идея дизайна: огромная гардеробная комната унисекс в современном стиле с стеклянными фасадами, черными фасадами и паркетным полом среднего тона
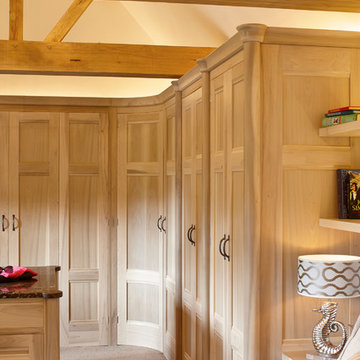
A Beautiful washed tulip wood walk in dressing room with a tall corner carousel shoe storage unit. A central island provides ample storage and a bathroom is accessed via bedroom doors.

This incredibly amazing closet is custom in every way imaginable. It was designed to meet the specific needs of our client. The cabinetry was slightly glazed and load with extensive detail. The millwork is completely custom. The rolling ladder moves around entire closet for upper storage including the shoe rack. Several pull out and slide out shelves. We also included slide out drawers for jewelry and a custom area inside the glass for hanging necklaces.
The custom window nook has storage bench and the center of the room has a chandelier that finishes this room beautifully”
Closet ideas:
If you run out of room in your closet, maybe take it to a wall in the bedroom or make a bedroom into a master closet if you can spare the room”
“I love the idea of a perpendicular rail to hang an outfit before you put it on, with a low shelf for shoes”
“Arrange your wardrobe like a display. It’s important to have everything you own in view, or it’s possible you’ll forget you ever bought it. If you set it up as if you were styling a store, you’ll enjoy everyday shopping your own closet!”
“Leaving 24 inches for hanging on each side of the closet and 24 inches as a walk way. I think if you have hanging on one side and drawers and shelves on the other. Also be sure and leave long hanging space on side of the closest.
“If you travel the island can work as packing space. If you have the room designate a storage area for luggage.”
“Pull down bars are great for tall closets for additional storage in hard to reach spaces.”
“What is the size of the closet” Its 480 sq. ft.”
Anther closet idea from Sweetlake Interior Design in Houston TX.”
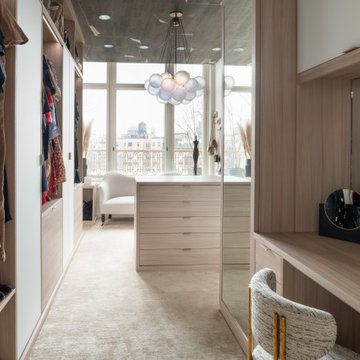
Photographer - Stefan Radtke.
Свежая идея для дизайна: огромная гардеробная комната в стиле модернизм с плоскими фасадами, бежевыми фасадами, ковровым покрытием и бежевым полом для женщин - отличное фото интерьера
Свежая идея для дизайна: огромная гардеробная комната в стиле модернизм с плоскими фасадами, бежевыми фасадами, ковровым покрытием и бежевым полом для женщин - отличное фото интерьера
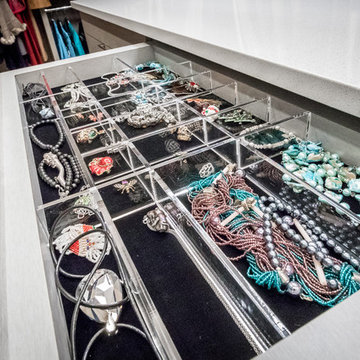
На фото: огромная гардеробная комната в современном стиле с плоскими фасадами, фасадами цвета дерева среднего тона, паркетным полом среднего тона и серым полом для женщин с
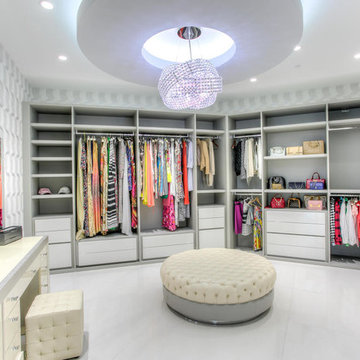
На фото: огромная гардеробная комната в современном стиле с открытыми фасадами, белыми фасадами и полом из керамогранита для женщин

Rising amidst the grand homes of North Howe Street, this stately house has more than 6,600 SF. In total, the home has seven bedrooms, six full bathrooms and three powder rooms. Designed with an extra-wide floor plan (21'-2"), achieved through side-yard relief, and an attached garage achieved through rear-yard relief, it is a truly unique home in a truly stunning environment.
The centerpiece of the home is its dramatic, 11-foot-diameter circular stair that ascends four floors from the lower level to the roof decks where panoramic windows (and views) infuse the staircase and lower levels with natural light. Public areas include classically-proportioned living and dining rooms, designed in an open-plan concept with architectural distinction enabling them to function individually. A gourmet, eat-in kitchen opens to the home's great room and rear gardens and is connected via its own staircase to the lower level family room, mud room and attached 2-1/2 car, heated garage.
The second floor is a dedicated master floor, accessed by the main stair or the home's elevator. Features include a groin-vaulted ceiling; attached sun-room; private balcony; lavishly appointed master bath; tremendous closet space, including a 120 SF walk-in closet, and; an en-suite office. Four family bedrooms and three bathrooms are located on the third floor.
This home was sold early in its construction process.
Nathan Kirkman
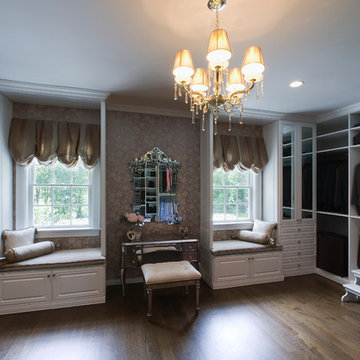
Interior Design by In-Site Interior Design
Photography by Lovi Photography
Пример оригинального дизайна: огромная гардеробная комната в классическом стиле с фасадами с выступающей филенкой, белыми фасадами и темным паркетным полом для женщин
Пример оригинального дизайна: огромная гардеробная комната в классическом стиле с фасадами с выступающей филенкой, белыми фасадами и темным паркетным полом для женщин
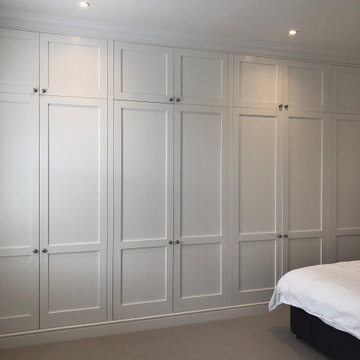
Floor to ceiling white wardrobes, fitted along one wall for this bedroom at a Victorian conversion home in London. Maximum use of available storage space and built to last.

На фото: огромная гардеробная комната в стиле неоклассика (современная классика) с фасадами с утопленной филенкой, белыми фасадами, ковровым покрытием и белым полом для женщин с
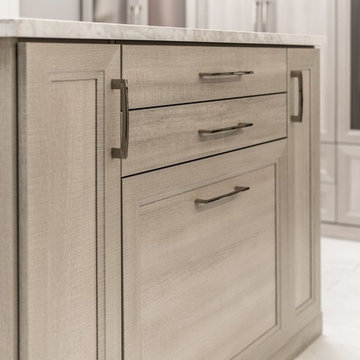
На фото: огромная гардеробная комната унисекс в стиле модернизм с фасадами в стиле шейкер, фасадами цвета дерева среднего тона, светлым паркетным полом и бежевым полом с
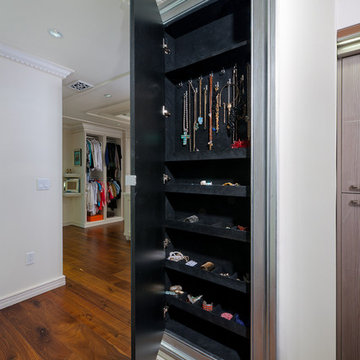
Craig Thompson Photography
На фото: огромная гардеробная в стиле неоклассика (современная классика) с фасадами с декоративным кантом, светлыми деревянными фасадами и светлым паркетным полом для женщин
На фото: огромная гардеробная в стиле неоклассика (современная классика) с фасадами с декоративным кантом, светлыми деревянными фасадами и светлым паркетным полом для женщин
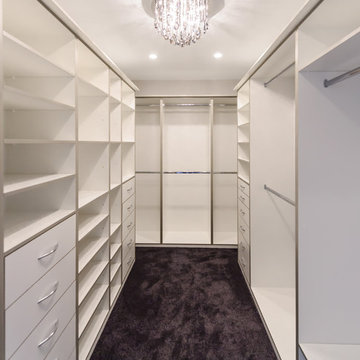
The walk-in wardrobe provides extensive storage all custom designed to suit hanging and folded items in perfect sizes to accommodate things comfortably. Drawers for underwear, socks, ties, belts and jewellery. Easily accessible corners. {v} style photography
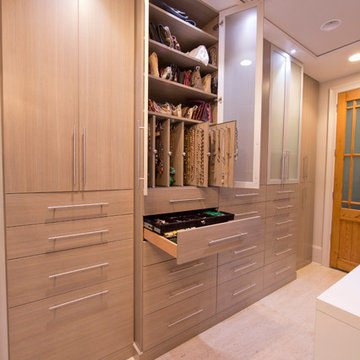
Источник вдохновения для домашнего уюта: огромная парадная гардеробная в стиле модернизм с плоскими фасадами, серыми фасадами и полом из травертина для женщин
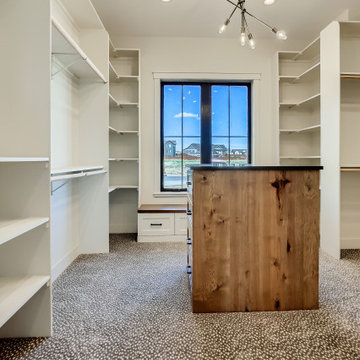
Источник вдохновения для домашнего уюта: огромная гардеробная комната унисекс в стиле кантри с фасадами в стиле шейкер, темными деревянными фасадами, ковровым покрытием и коричневым полом
Огромная гардеробная с фасадами любого цвета – фото дизайна интерьера
4