Огромная гардеробная с фасадами любого цвета – фото дизайна интерьера
Сортировать:
Бюджет
Сортировать:Популярное за сегодня
41 - 60 из 2 667 фото
1 из 3
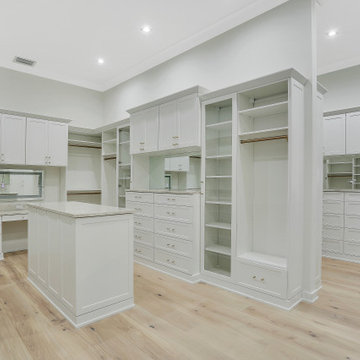
large his/hers closet custom built-ins
Источник вдохновения для домашнего уюта: огромный встроенный шкаф унисекс в стиле неоклассика (современная классика) с белыми фасадами и светлым паркетным полом
Источник вдохновения для домашнего уюта: огромный встроенный шкаф унисекс в стиле неоклассика (современная классика) с белыми фасадами и светлым паркетным полом

By closing in the second story above the master bedroom, we created a luxurious and private master retreat with features including a dream, master closet with ample storage, custom cabinetry and mirrored doors adorned with polished nickel hardware.

Embodying many of the key elements that are iconic in craftsman design, the rooms of this home are both luxurious and welcoming. From a kitchen with a statement range hood and dramatic chiseled edge quartz countertops, to a character-rich basement bar and lounge area, to a fashion-lover's dream master closet, this stunning family home has a special charm for everyone and the perfect space for everything.

EUROPEAN MODERN MASTERPIECE! Exceptionally crafted by Sudderth Design. RARE private, OVERSIZED LOT steps from Exclusive OKC Golf and Country Club on PREMIER Wishire Blvd in Nichols Hills. Experience majestic courtyard upon entering the residence.
Aesthetic Purity at its finest! Over-sized island in Chef's kitchen. EXPANSIVE living areas that serve as magnets for social gatherings. HIGH STYLE EVERYTHING..From fixtures, to wall paint/paper, hardware, hardwoods, and stones. PRIVATE Master Retreat with sitting area, fireplace and sliding glass doors leading to spacious covered patio. Master bath is STUNNING! Floor to Ceiling marble with ENORMOUS closet. Moving glass wall system in living area leads to BACKYARD OASIS with 40 foot covered patio, outdoor kitchen, fireplace, outdoor bath, and premier pool w/sun pad and hot tub! Well thought out OPEN floor plan has EVERYTHING! 3 car garage with 6 car motor court. THE PLACE TO BE...PICTURESQUE, private retreat.
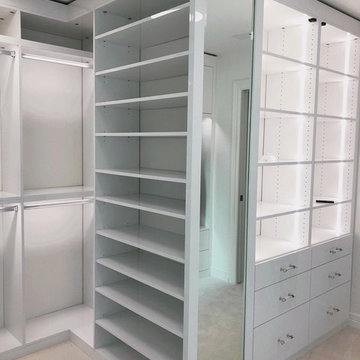
Стильный дизайн: огромная гардеробная комната в стиле модернизм с плоскими фасадами, белыми фасадами, ковровым покрытием и белым полом для женщин - последний тренд
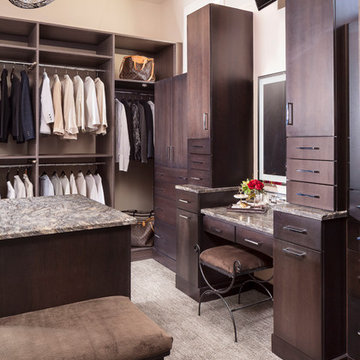
Brenner Photography
На фото: огромная гардеробная комната унисекс в современном стиле с плоскими фасадами, темными деревянными фасадами, ковровым покрытием и серым полом с
На фото: огромная гардеробная комната унисекс в современном стиле с плоскими фасадами, темными деревянными фасадами, ковровым покрытием и серым полом с
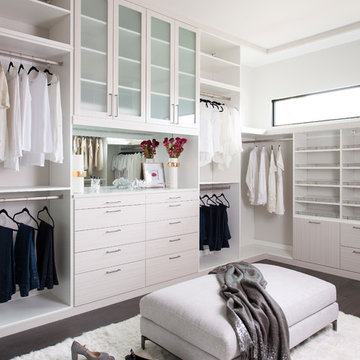
Идея дизайна: огромная гардеробная комната с фасадами в стиле шейкер, белыми фасадами, темным паркетным полом и коричневым полом для женщин
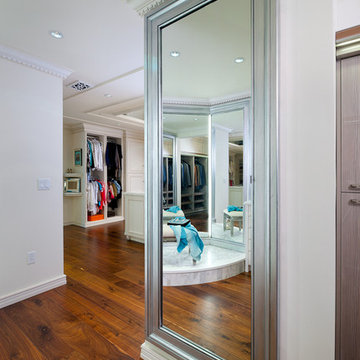
Craig Thompson Photography
Идея дизайна: огромная парадная гардеробная в классическом стиле с фасадами с декоративным кантом, светлым паркетным полом и белыми фасадами для женщин
Идея дизайна: огромная парадная гардеробная в классическом стиле с фасадами с декоративным кантом, светлым паркетным полом и белыми фасадами для женщин

Builder: J. Peterson Homes
Interior Designer: Francesca Owens
Photographers: Ashley Avila Photography, Bill Hebert, & FulView
Capped by a picturesque double chimney and distinguished by its distinctive roof lines and patterned brick, stone and siding, Rookwood draws inspiration from Tudor and Shingle styles, two of the world’s most enduring architectural forms. Popular from about 1890 through 1940, Tudor is characterized by steeply pitched roofs, massive chimneys, tall narrow casement windows and decorative half-timbering. Shingle’s hallmarks include shingled walls, an asymmetrical façade, intersecting cross gables and extensive porches. A masterpiece of wood and stone, there is nothing ordinary about Rookwood, which combines the best of both worlds.
Once inside the foyer, the 3,500-square foot main level opens with a 27-foot central living room with natural fireplace. Nearby is a large kitchen featuring an extended island, hearth room and butler’s pantry with an adjacent formal dining space near the front of the house. Also featured is a sun room and spacious study, both perfect for relaxing, as well as two nearby garages that add up to almost 1,500 square foot of space. A large master suite with bath and walk-in closet which dominates the 2,700-square foot second level which also includes three additional family bedrooms, a convenient laundry and a flexible 580-square-foot bonus space. Downstairs, the lower level boasts approximately 1,000 more square feet of finished space, including a recreation room, guest suite and additional storage.
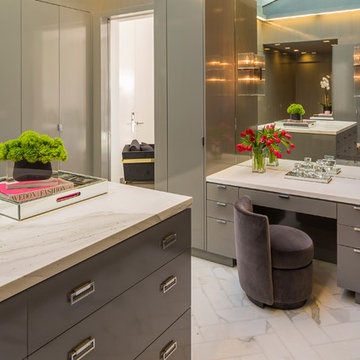
Brian Thomas Jones
Стильный дизайн: огромная гардеробная комната унисекс в современном стиле с плоскими фасадами, серыми фасадами и мраморным полом - последний тренд
Стильный дизайн: огромная гардеробная комната унисекс в современном стиле с плоскими фасадами, серыми фасадами и мраморным полом - последний тренд
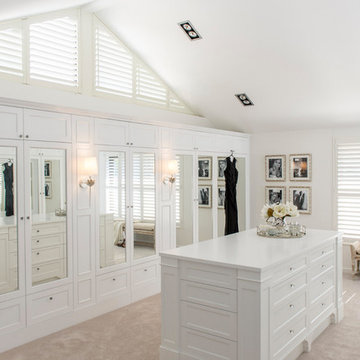
Стильный дизайн: огромная парадная гардеробная унисекс в морском стиле с белыми фасадами и ковровым покрытием - последний тренд
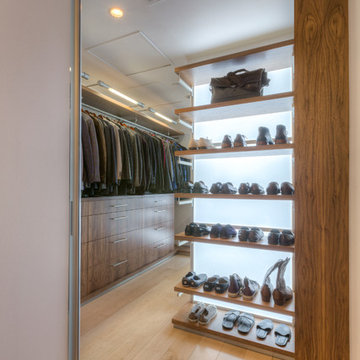
Modern Penthouse
Kansas City, MO
- High End Modern Design
- Glass Floating Wine Case
- Plaid Italian Mosaic
- Custom Designer Closet
Wesley Piercy, Haus of You Photography
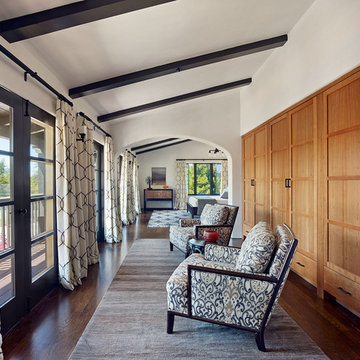
Bruce Damonte
Пример оригинального дизайна: огромный шкаф в нише унисекс в средиземноморском стиле с фасадами с утопленной филенкой, фасадами цвета дерева среднего тона и темным паркетным полом
Пример оригинального дизайна: огромный шкаф в нише унисекс в средиземноморском стиле с фасадами с утопленной филенкой, фасадами цвета дерева среднего тона и темным паркетным полом
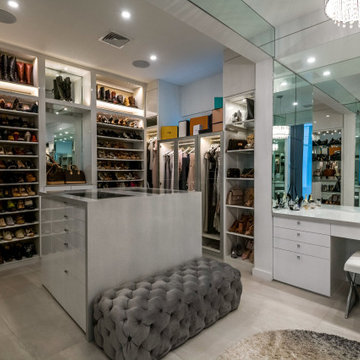
На фото: огромная гардеробная комната в современном стиле с открытыми фасадами, белыми фасадами и серым полом для женщин с
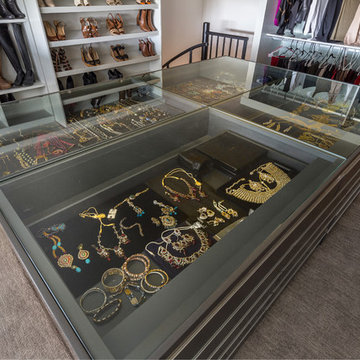
Any woman's dream walk-in master closet. In the middle the glass jewelry case showcasing the jewels and drawers all around for the other accessories. One look, and you know which jewelry to wear!
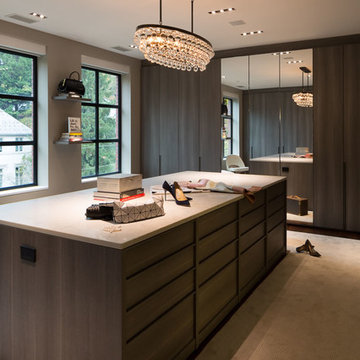
poliformdc.com
Пример оригинального дизайна: огромная гардеробная комната в современном стиле с плоскими фасадами, фасадами цвета дерева среднего тона, ковровым покрытием и бежевым полом для женщин
Пример оригинального дизайна: огромная гардеробная комната в современном стиле с плоскими фасадами, фасадами цвета дерева среднего тона, ковровым покрытием и бежевым полом для женщин

Expansive walk-in closet with island dresser, vanity, with medium hardwood finish and glass panel closets of this updated 1940's Custom Cape Ranch.
Architect: T.J. Costello - Hierarchy Architecture + Design, PLLC
Interior Designer: Helena Clunies-Ross
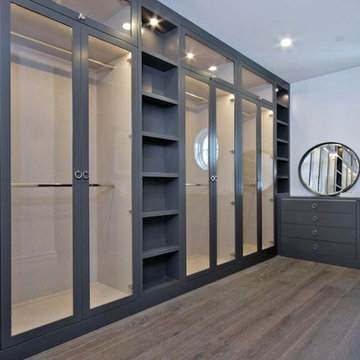
His master closet in gray tones.
На фото: огромная гардеробная комната унисекс в стиле неоклассика (современная классика) с темным паркетным полом, стеклянными фасадами, серыми фасадами и коричневым полом
На фото: огромная гардеробная комната унисекс в стиле неоклассика (современная классика) с темным паркетным полом, стеклянными фасадами, серыми фасадами и коричневым полом
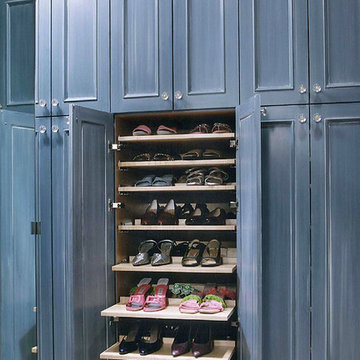
The shoe pull-outs were specifically designed for 320 pairs of shoes and boots of various heights.
Свежая идея для дизайна: огромная гардеробная комната в стиле неоклассика (современная классика) с фасадами с утопленной филенкой, синими фасадами и ковровым покрытием для женщин - отличное фото интерьера
Свежая идея для дизайна: огромная гардеробная комната в стиле неоклассика (современная классика) с фасадами с утопленной филенкой, синими фасадами и ковровым покрытием для женщин - отличное фото интерьера
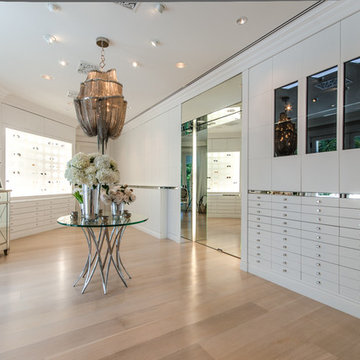
Источник вдохновения для домашнего уюта: огромная парадная гардеробная в современном стиле с плоскими фасадами, белыми фасадами и светлым паркетным полом для женщин
Огромная гардеробная с фасадами любого цвета – фото дизайна интерьера
3