Огромная двухуровневая гостиная комната – фото дизайна интерьера
Сортировать:
Бюджет
Сортировать:Популярное за сегодня
81 - 100 из 1 800 фото
1 из 3
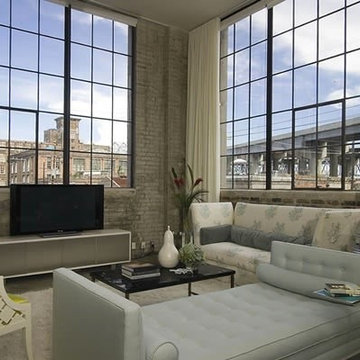
The industrial loft is made softer with the upholstery and float rug. The light blues, cream and a touch of acid green on the furniture plays off of the brick walls and industrial windows, giving a feminine touch.
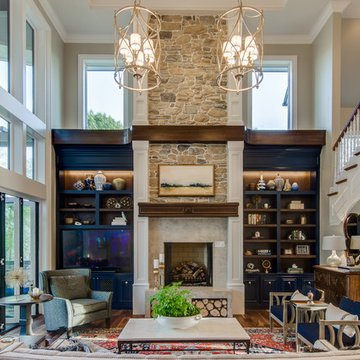
Пример оригинального дизайна: огромная парадная, двухуровневая гостиная комната в классическом стиле с паркетным полом среднего тона, белыми стенами, стандартным камином и фасадом камина из плитки без телевизора
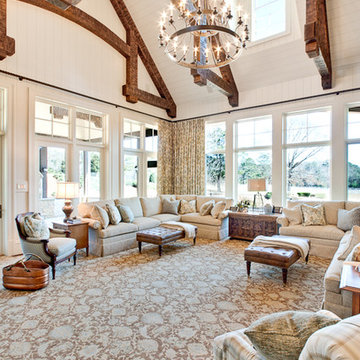
www.venvisio.com
Идея дизайна: огромная двухуровневая гостиная комната в классическом стиле с белыми стенами, темным паркетным полом и мультимедийным центром
Идея дизайна: огромная двухуровневая гостиная комната в классическом стиле с белыми стенами, темным паркетным полом и мультимедийным центром
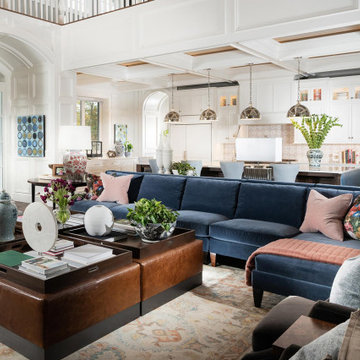
Идея дизайна: огромная двухуровневая гостиная комната в классическом стиле с белыми стенами, паркетным полом среднего тона, стандартным камином, фасадом камина из камня, скрытым телевизором, коричневым полом, кессонным потолком и панелями на части стены
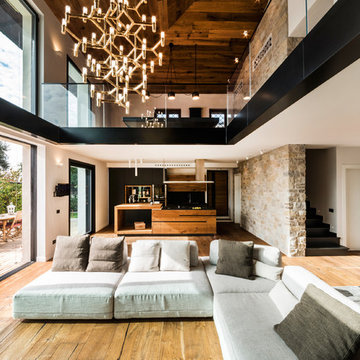
Fotografo: Vito Corvasce
На фото: огромная двухуровневая, парадная гостиная комната в современном стиле с паркетным полом среднего тона, белыми стенами, фасадом камина из дерева и мультимедийным центром
На фото: огромная двухуровневая, парадная гостиная комната в современном стиле с паркетным полом среднего тона, белыми стенами, фасадом камина из дерева и мультимедийным центром
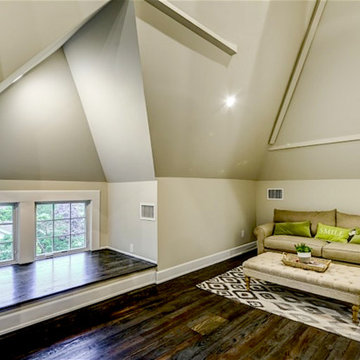
Remodeled attic floor in Victorian full home remodel. The lower ceiling was removed to expose a vast vaulted ceiling. This room is now a dramatic family room loft. Tillou Contracting.

Builder: J. Peterson Homes
Interior Designer: Francesca Owens
Photographers: Ashley Avila Photography, Bill Hebert, & FulView
Capped by a picturesque double chimney and distinguished by its distinctive roof lines and patterned brick, stone and siding, Rookwood draws inspiration from Tudor and Shingle styles, two of the world’s most enduring architectural forms. Popular from about 1890 through 1940, Tudor is characterized by steeply pitched roofs, massive chimneys, tall narrow casement windows and decorative half-timbering. Shingle’s hallmarks include shingled walls, an asymmetrical façade, intersecting cross gables and extensive porches. A masterpiece of wood and stone, there is nothing ordinary about Rookwood, which combines the best of both worlds.
Once inside the foyer, the 3,500-square foot main level opens with a 27-foot central living room with natural fireplace. Nearby is a large kitchen featuring an extended island, hearth room and butler’s pantry with an adjacent formal dining space near the front of the house. Also featured is a sun room and spacious study, both perfect for relaxing, as well as two nearby garages that add up to almost 1,500 square foot of space. A large master suite with bath and walk-in closet which dominates the 2,700-square foot second level which also includes three additional family bedrooms, a convenient laundry and a flexible 580-square-foot bonus space. Downstairs, the lower level boasts approximately 1,000 more square feet of finished space, including a recreation room, guest suite and additional storage.
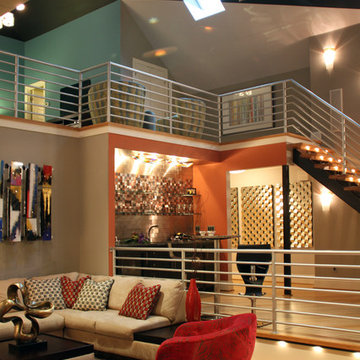
Tim Mazzaferro Photography
Источник вдохновения для домашнего уюта: огромная двухуровневая гостиная комната в современном стиле с оранжевыми стенами, полом из бамбука и телевизором на стене
Источник вдохновения для домашнего уюта: огромная двухуровневая гостиная комната в современном стиле с оранжевыми стенами, полом из бамбука и телевизором на стене
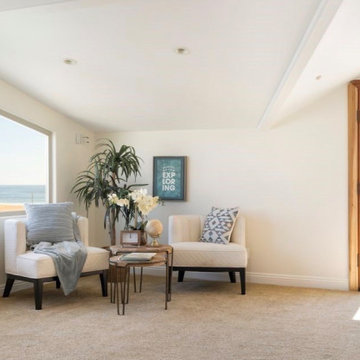
The upstairs family room serves as an entertainment area and has access to an expansive roof top deck with 180 degree ocean views.
Стильный дизайн: огромная двухуровневая гостиная комната в морском стиле с белыми стенами, ковровым покрытием, бежевым полом и балками на потолке - последний тренд
Стильный дизайн: огромная двухуровневая гостиная комната в морском стиле с белыми стенами, ковровым покрытием, бежевым полом и балками на потолке - последний тренд
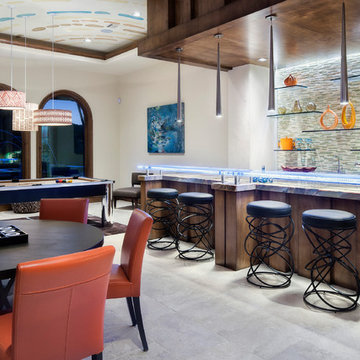
Идея дизайна: огромная двухуровневая комната для игр в стиле неоклассика (современная классика) с бежевыми стенами, мраморным полом, двусторонним камином, фасадом камина из камня и мультимедийным центром
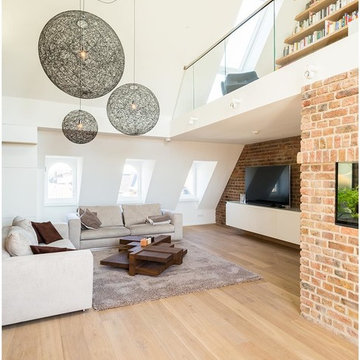
Идея дизайна: огромная двухуровневая гостиная комната в стиле лофт с с книжными шкафами и полками, белыми стенами, светлым паркетным полом, отдельно стоящим телевизором и коричневым полом без камина
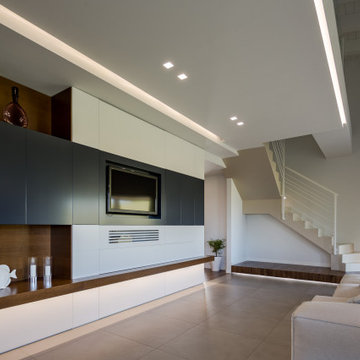
Идея дизайна: огромная двухуровневая гостиная комната в современном стиле с белыми стенами, серым полом и балками на потолке
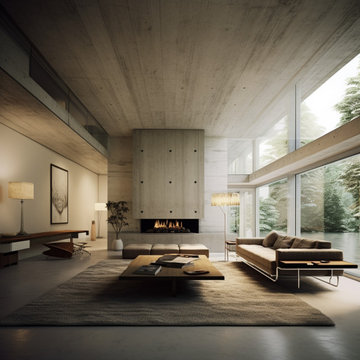
Идея дизайна: огромная двухуровневая гостиная комната в стиле лофт с серыми стенами, бетонным полом, стандартным камином, фасадом камина из бетона и телевизором в углу
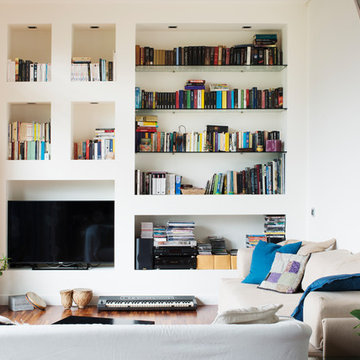
Fotografo Leana Cagnotto
Идея дизайна: огромная двухуровневая гостиная комната в современном стиле с с книжными шкафами и полками, белыми стенами, темным паркетным полом, мультимедийным центром и коричневым полом
Идея дизайна: огромная двухуровневая гостиная комната в современном стиле с с книжными шкафами и полками, белыми стенами, темным паркетным полом, мультимедийным центром и коричневым полом
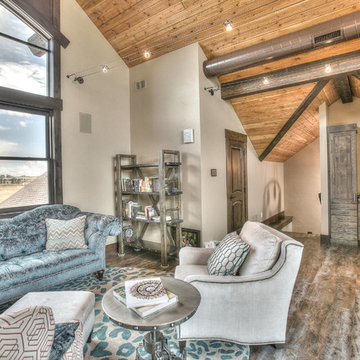
Свежая идея для дизайна: огромная двухуровневая гостиная комната в стиле рустика с домашним баром, бежевыми стенами и паркетным полом среднего тона без телевизора - отличное фото интерьера
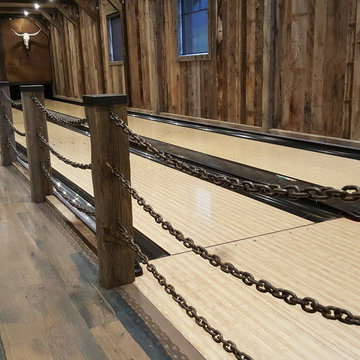
This Party Barn was designed using a mineshaft theme. Our fabrication team brought the builders vision to life. We were able to fabricate the steel mesh walls and track doors for the coat closet, arcade and the wall above the bowling pins. The bowling alleys tables and bar stools have a simple industrial design with a natural steel finish. The chain divider and steel post caps add to the mineshaft look; while the fireplace face and doors add the rustic touch of elegance and relaxation. The industrial theme was further incorporated through out the entire project by keeping open welds on the grab rail, and by using industrial mesh on the handrail around the edge of the loft.
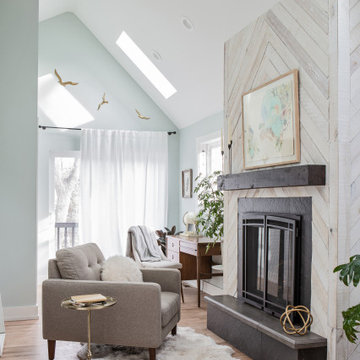
Our client’s charming cottage was no longer meeting the needs of their family. We needed to give them more space but not lose the quaint characteristics that make this little historic home so unique. So we didn’t go up, and we didn’t go wide, instead we took this master suite addition straight out into the backyard and maintained 100% of the original historic façade.
Master Suite
This master suite is truly a private retreat. We were able to create a variety of zones in this suite to allow room for a good night’s sleep, reading by a roaring fire, or catching up on correspondence. The fireplace became the real focal point in this suite. Wrapped in herringbone whitewashed wood planks and accented with a dark stone hearth and wood mantle, we can’t take our eyes off this beauty. With its own private deck and access to the backyard, there is really no reason to ever leave this little sanctuary.
Master Bathroom
The master bathroom meets all the homeowner’s modern needs but has plenty of cozy accents that make it feel right at home in the rest of the space. A natural wood vanity with a mixture of brass and bronze metals gives us the right amount of warmth, and contrasts beautifully with the off-white floor tile and its vintage hex shape. Now the shower is where we had a little fun, we introduced the soft matte blue/green tile with satin brass accents, and solid quartz floor (do you see those veins?!). And the commode room is where we had a lot fun, the leopard print wallpaper gives us all lux vibes (rawr!) and pairs just perfectly with the hex floor tile and vintage door hardware.
Hall Bathroom
We wanted the hall bathroom to drip with vintage charm as well but opted to play with a simpler color palette in this space. We utilized black and white tile with fun patterns (like the little boarder on the floor) and kept this room feeling crisp and bright.
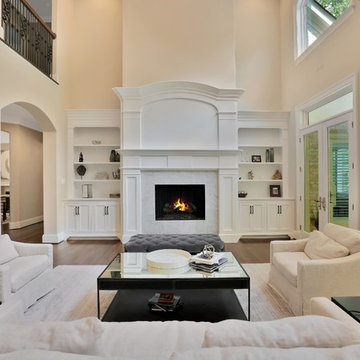
This large, open living space is off the main entryway of the house and opens to the kitchen and dining space. Vaulted 20 foot ceilings with double windows allow in loads of natural light and open to the second floor balcony. The private view of the outdoor space expands the living room with an exterior living room through the French doors.
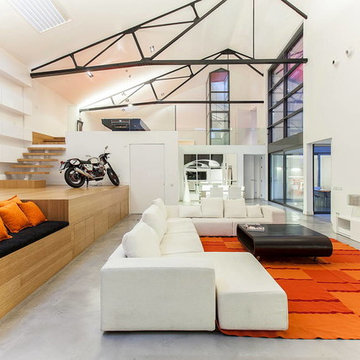
Источник вдохновения для домашнего уюта: огромная парадная, двухуровневая гостиная комната в современном стиле с белыми стенами, бетонным полом и серым полом

Das richtige Bild zu finden ist zumeist einfacher als es gekonnt in Szene zu setzen. Der Bilderrahmen aus dem Hause Moebe macht es einem in dieser Hinsicht aber sehr einfach, ganz nach dem Motto des Designlabels aus Kopenhagen “keep things simple”.
Bestehend aus zwei Plexiglasplatten und vier filigranen Leisten aus hellem Eichenholz überzeugt FRAME mit Einfachheit und Übersichtlichkeit. Die einzelnen Elemente zusammensteckend, komplettiert diese ein schwarzes, den gesamten Rahmen umlaufendes Gummiband, welches gleichzeitig als Aufhängung dient. Einen stärkeren Kontrast bietet FRAME mit direkten Vergleich zur Ausführung aus Holz mit schwarzen Rahmenteilen aus Alumnium.
Dem eigenen Ausstellungsstück kommt der zurückhaltende Charakter FRAMEs in jedem Fall zugute. Ob ein Bild, getrocknete, florale Elemente oder andere flache Kunstwerke das Innere des Holzrahmens zieren, ist der eigenen Fantasie überlassen. Die freie, unberührte und zudem durchsichtige Glasfläche lädt von Beginn zum eigenen kreativen Schaffen ein.
Erhältlich in vier verschiedenen Größen, entsprechen die angegebenen Maße des Bilderrahmens den jeweiligen DIN-Formaten A2, A3, A4 und A5. Für eine Präsentation im Stil eines Passepartouts ist ein Bild mit geringeren Abmaßen zu wählen. Im Bilderrahmenformat A4 eignet sich beispielsweise ein A5 Print, eine Postkarte ziert den kleinsten der angebotenen Rahmen FRAME.
Besonders reizend ist dabei die bestehende transparente Freifläche, die dem Ausstellungsstück zusätzlichen Raum gibt und einen nahezu schwebenden Charakter verleiht. Mittels des beiliegendes Bandes leicht an der Wand zu befestigen, überzeugt das Designerstück von Moebe zweifelsfrei in puncto Design, Funktionalität und Individualität - eine wahre Bereicherung für das eigene Zuhause.
Огромная двухуровневая гостиная комната – фото дизайна интерьера
5